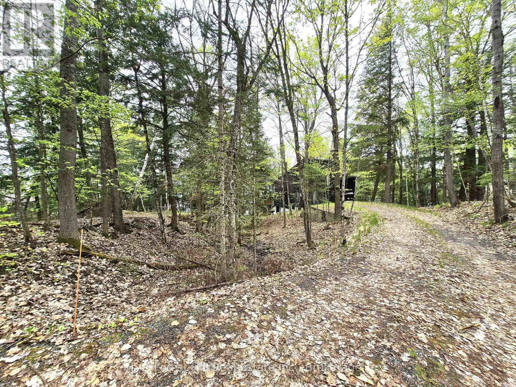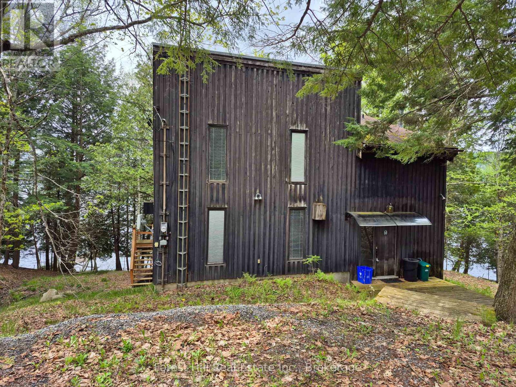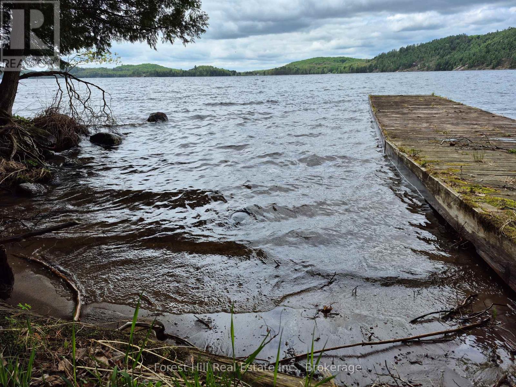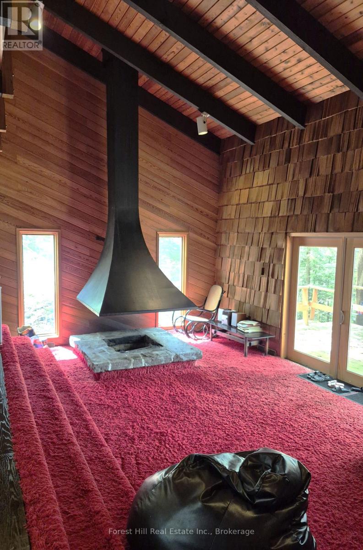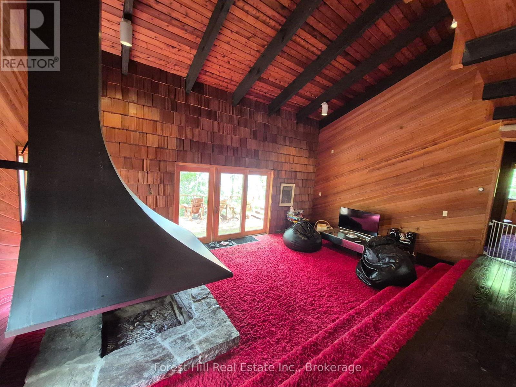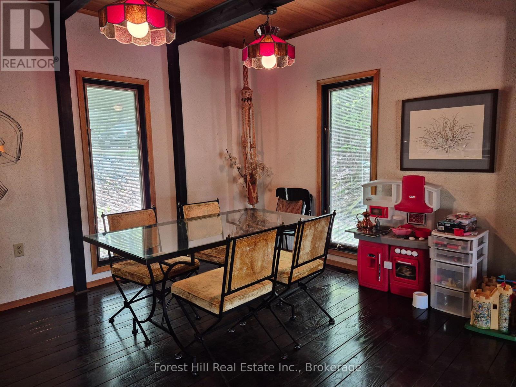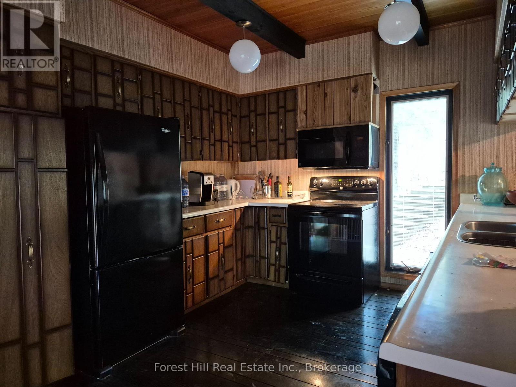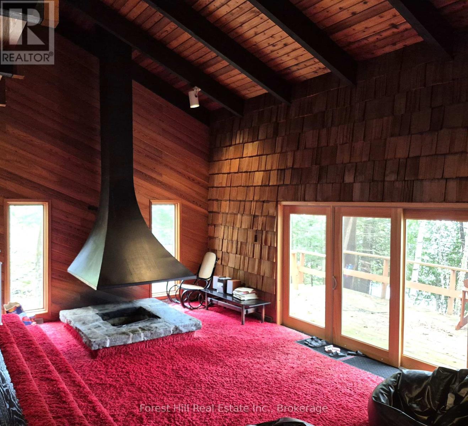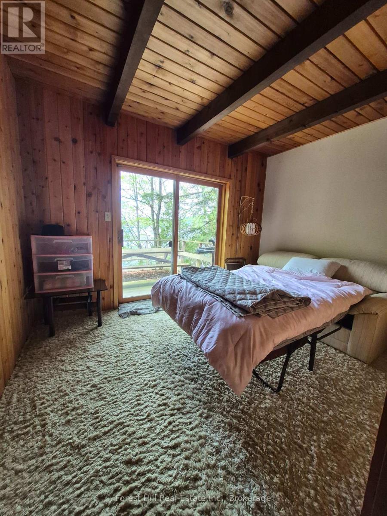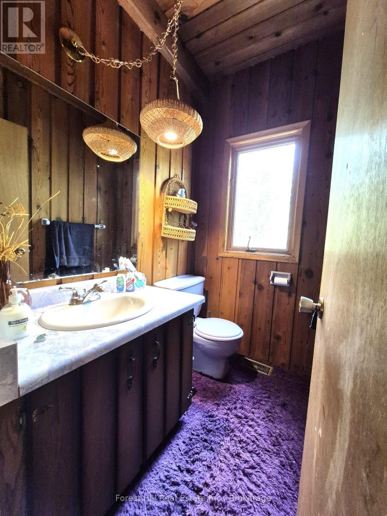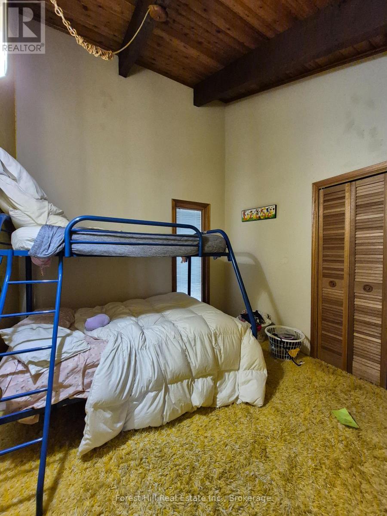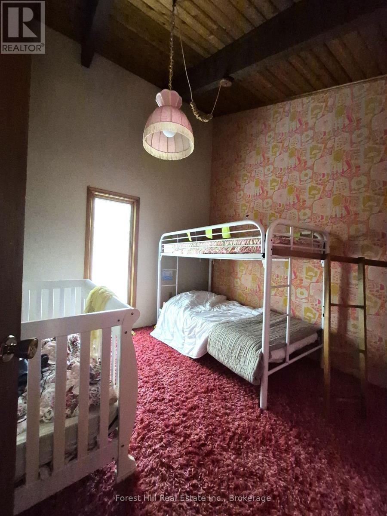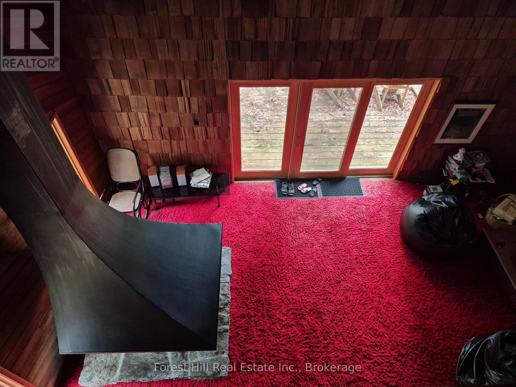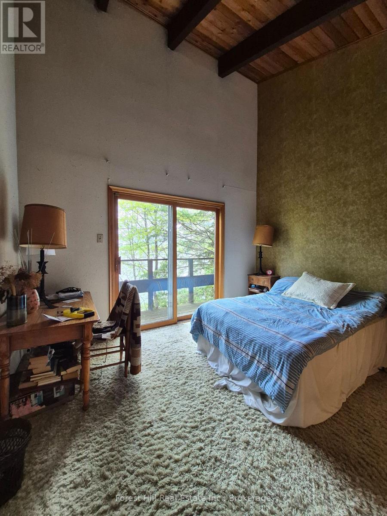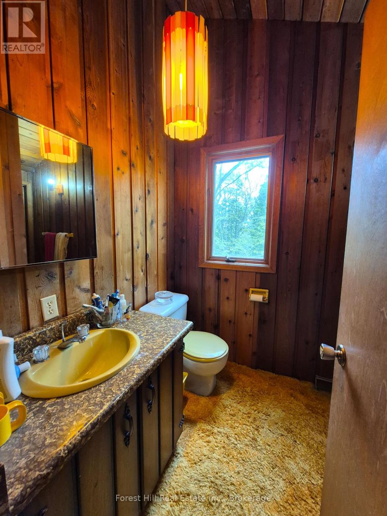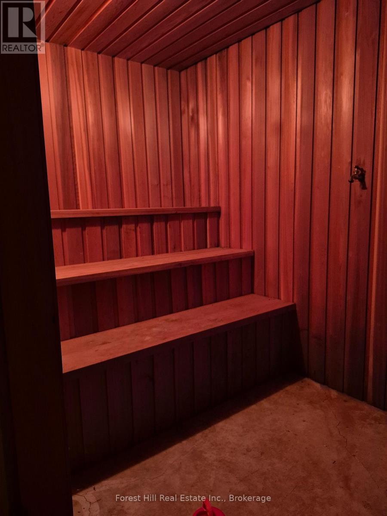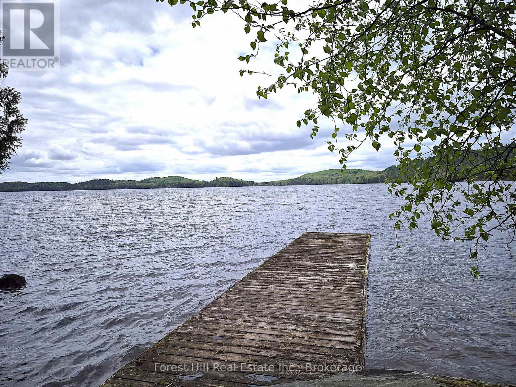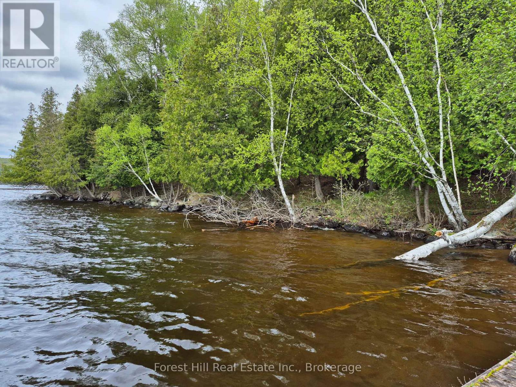4 Bedroom
2 Bathroom
1500 - 2000 sqft
Chalet
Fireplace
Forced Air
Waterfront
$1,495,000
You'll love this ultra private treed Mary Lake estate sized lot at the end of the road, with an original four bedroom year round chalet cottage with a full walkout basement. This is a full west, south west 255 feet full sized lake view property! Original lot well treed with a mix of hardwoods and Cedars with an easy walk to the dock, and has a nice hard sand natural shoreline! Build your ultimate dream home or improve and add to whats already here, you decide!! Easy to view. (id:53086)
Property Details
|
MLS® Number
|
X12155889 |
|
Property Type
|
Single Family |
|
Community Name
|
Brunel |
|
Amenities Near By
|
Beach, Hospital, Marina, Place Of Worship, Schools |
|
Community Features
|
Fishing |
|
Easement
|
Unknown |
|
Parking Space Total
|
5 |
|
View Type
|
View Of Water, Direct Water View |
|
Water Front Name
|
Mary Lake |
|
Water Front Type
|
Waterfront |
Building
|
Bathroom Total
|
2 |
|
Bedrooms Above Ground
|
4 |
|
Bedrooms Total
|
4 |
|
Age
|
31 To 50 Years |
|
Architectural Style
|
Chalet |
|
Basement Features
|
Walk Out |
|
Basement Type
|
Full |
|
Construction Style Attachment
|
Detached |
|
Exterior Finish
|
Cedar Siding, Wood |
|
Fireplace Present
|
Yes |
|
Foundation Type
|
Block |
|
Half Bath Total
|
1 |
|
Heating Fuel
|
Oil |
|
Heating Type
|
Forced Air |
|
Size Interior
|
1500 - 2000 Sqft |
|
Type
|
House |
|
Utility Water
|
Dug Well |
Parking
Land
|
Access Type
|
Year-round Access, Private Docking |
|
Acreage
|
No |
|
Land Amenities
|
Beach, Hospital, Marina, Place Of Worship, Schools |
|
Sewer
|
Septic System |
|
Size Depth
|
292 Ft ,3 In |
|
Size Frontage
|
255 Ft ,4 In |
|
Size Irregular
|
255.4 X 292.3 Ft |
|
Size Total Text
|
255.4 X 292.3 Ft |
|
Zoning Description
|
Sr1 |
Rooms
| Level |
Type |
Length |
Width |
Dimensions |
|
Second Level |
Bedroom 2 |
12 m |
12 m |
12 m x 12 m |
|
Second Level |
Bedroom 3 |
10 m |
10 m |
10 m x 10 m |
|
Second Level |
Bedroom 4 |
10 m |
10 m |
10 m x 10 m |
|
Second Level |
Bathroom |
7 m |
10 m |
7 m x 10 m |
|
Main Level |
Dining Room |
12 m |
14 m |
12 m x 14 m |
|
Main Level |
Kitchen |
12 m |
10 m |
12 m x 10 m |
|
Main Level |
Living Room |
14 m |
14 m |
14 m x 14 m |
|
Main Level |
Bedroom |
12 m |
13 m |
12 m x 13 m |
|
Main Level |
Bathroom |
6 m |
3 m |
6 m x 3 m |
|
Main Level |
Laundry Room |
8 m |
6 m |
8 m x 6 m |
Utilities
https://www.realtor.ca/real-estate/28329120/160-west-point-sands-road-huntsville-brunel-brunel



