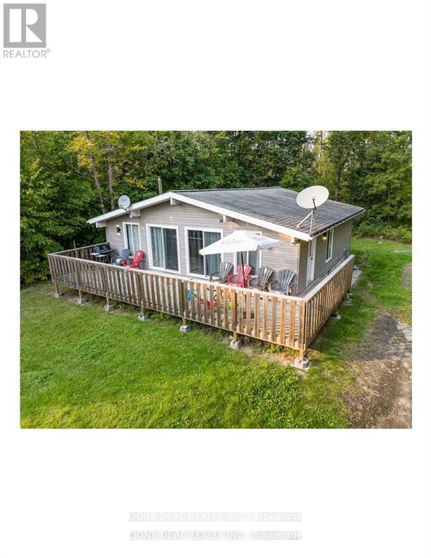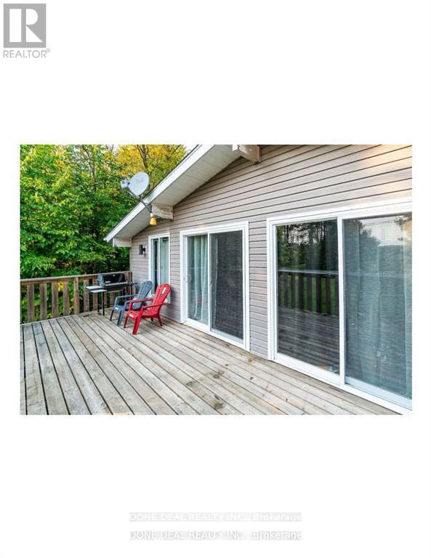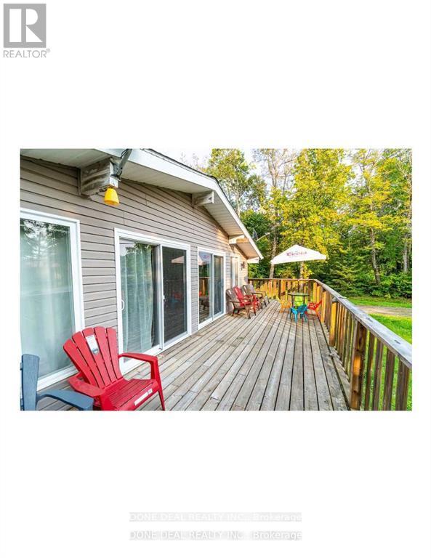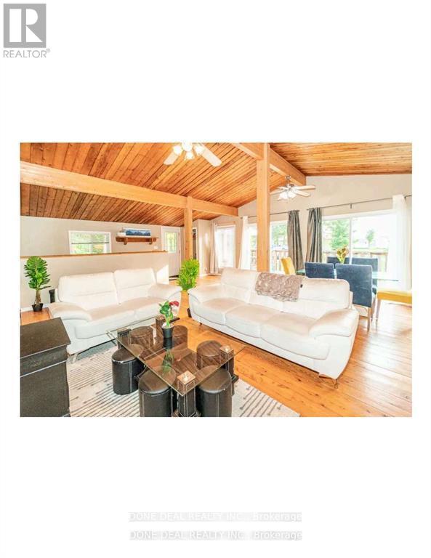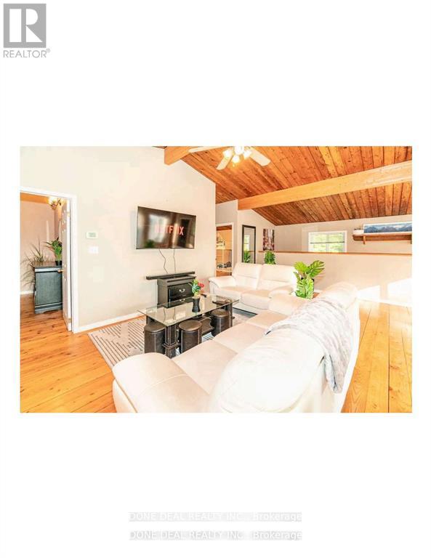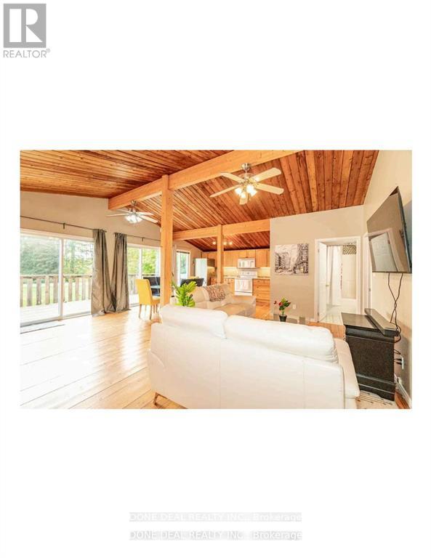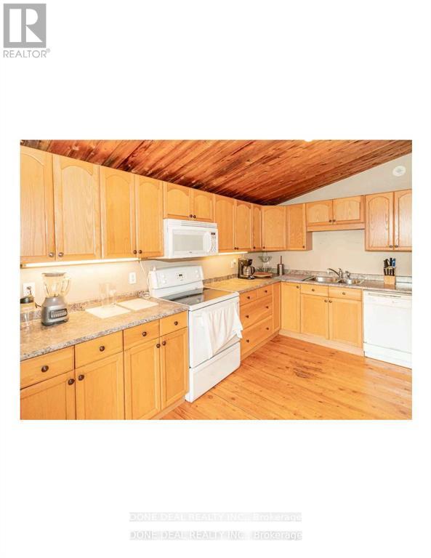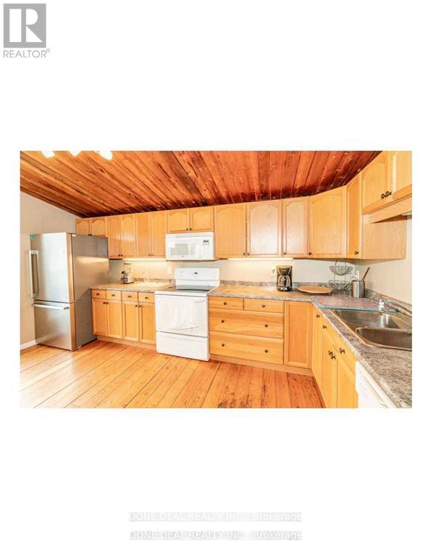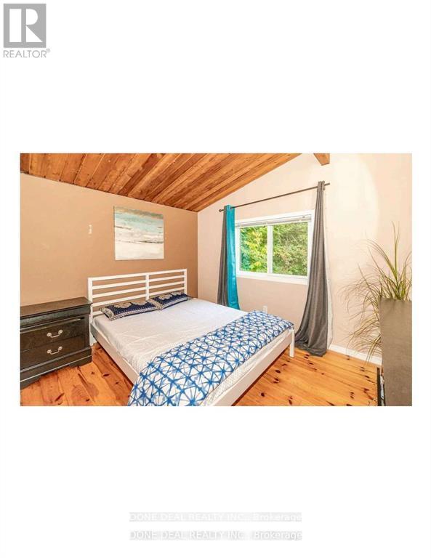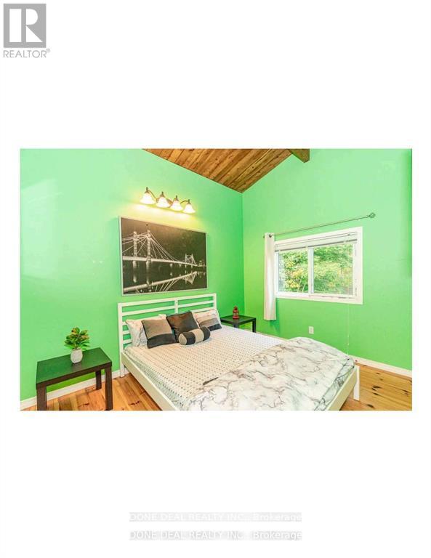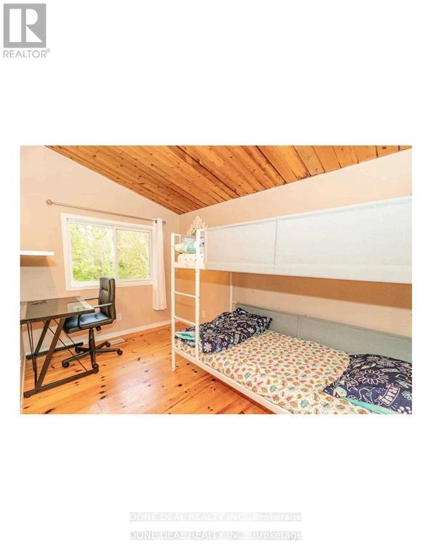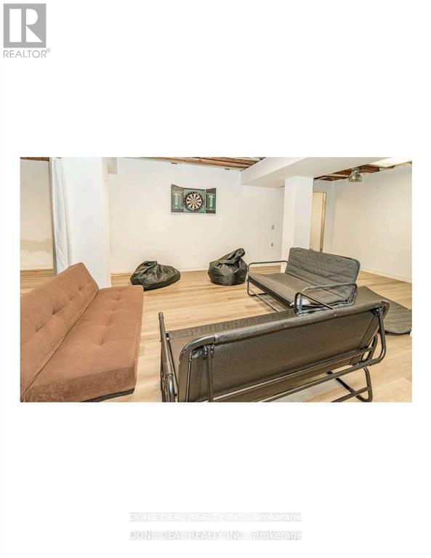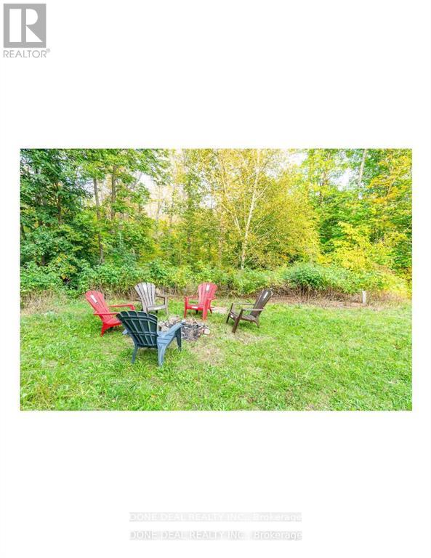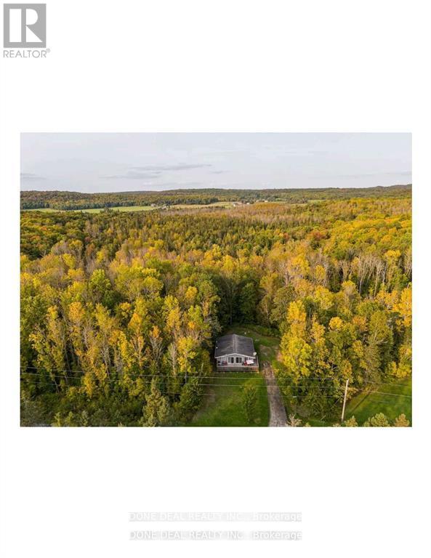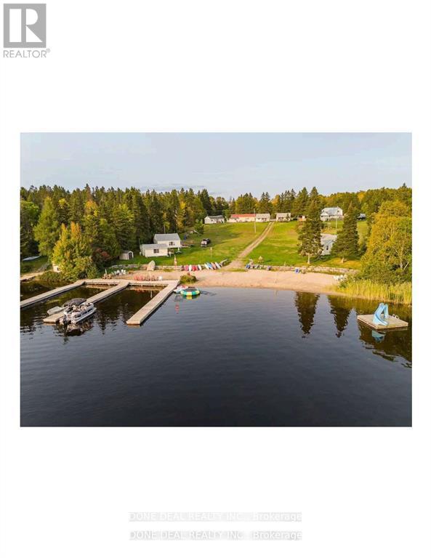4 Bedroom
1 Bathroom
700 - 1,100 ft2
Bungalow
Forced Air
$599,900
Sit Back & Relax In This Warm Cozy Spacious Open Concept 3-Bdrm Bungalow Featuring Cedar-Lined Vaulted Ceilings & Large South-Facing Windows & Patio Doors To Let The Warm Sunshine. Locally Harvested Tamarack Wood Floors Thru-Out The Main Level Great Rm. Situated On A Beautiful Lot Surrounded By Forest On 3 Sides. Located Between The Small Town Of Burks Falls & The Little Village Of Magnetawan. Mins From Park, Boat Launches, Public Beach, Golf Course, Schools. **EXTRAS** Arena, Library, Hiking & Snowmobile Trails. Amazing Fishing & Hunting, Across From Picturesque Lake Cecebe. Boat On Magnetawan River. Fridge, Stove, B/I Dishwasher, Washer, Dryer, All Window Coverings, All Elf's, Drilled Well. (id:53086)
Property Details
|
MLS® Number
|
X12145093 |
|
Property Type
|
Single Family |
|
Community Name
|
Magnetawan |
|
Equipment Type
|
Water Heater |
|
Features
|
Backs On Greenbelt, Carpet Free |
|
Parking Space Total
|
6 |
|
Rental Equipment Type
|
Water Heater |
|
Structure
|
Deck |
Building
|
Bathroom Total
|
1 |
|
Bedrooms Above Ground
|
3 |
|
Bedrooms Below Ground
|
1 |
|
Bedrooms Total
|
4 |
|
Appliances
|
Dishwasher, Dryer, Stove, Washer, Window Coverings, Refrigerator |
|
Architectural Style
|
Bungalow |
|
Basement Development
|
Finished |
|
Basement Type
|
Full (finished) |
|
Construction Style Attachment
|
Detached |
|
Exterior Finish
|
Vinyl Siding |
|
Flooring Type
|
Hardwood |
|
Foundation Type
|
Block |
|
Heating Fuel
|
Oil |
|
Heating Type
|
Forced Air |
|
Stories Total
|
1 |
|
Size Interior
|
700 - 1,100 Ft2 |
|
Type
|
House |
Parking
Land
|
Acreage
|
No |
|
Sewer
|
Septic System |
|
Size Depth
|
511 Ft ,3 In |
|
Size Frontage
|
108 Ft ,10 In |
|
Size Irregular
|
108.9 X 511.3 Ft ; District Of Parry Sound Irreg. .99 Acres |
|
Size Total Text
|
108.9 X 511.3 Ft ; District Of Parry Sound Irreg. .99 Acres |
|
Zoning Description
|
Residential |
Rooms
| Level |
Type |
Length |
Width |
Dimensions |
|
Basement |
Recreational, Games Room |
7.31 m |
3.32 m |
7.31 m x 3.32 m |
|
Basement |
Bedroom |
6.25 m |
3.15 m |
6.25 m x 3.15 m |
|
Main Level |
Living Room |
3.66 m |
6 m |
3.66 m x 6 m |
|
Main Level |
Dining Room |
4.85 m |
2.44 m |
4.85 m x 2.44 m |
|
Main Level |
Kitchen |
4.72 m |
2.44 m |
4.72 m x 2.44 m |
|
Main Level |
Primary Bedroom |
3.35 m |
2.74 m |
3.35 m x 2.74 m |
|
Main Level |
Bedroom |
3.58 m |
2.38 m |
3.58 m x 2.38 m |
|
Main Level |
Bedroom 2 |
3.38 m |
2.65 m |
3.38 m x 2.65 m |
|
Main Level |
Bathroom |
|
|
Measurements not available |
https://www.realtor.ca/real-estate/28305803/179-chapman-drive-magnetawan-magnetawan


