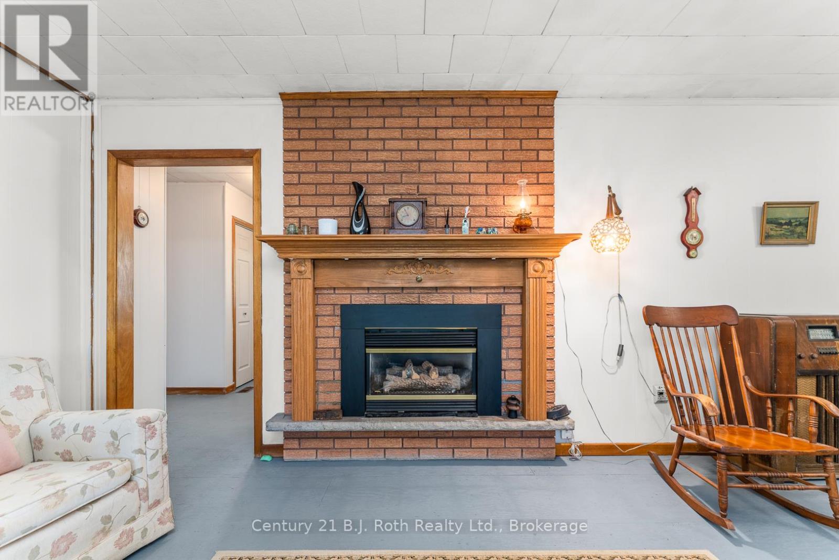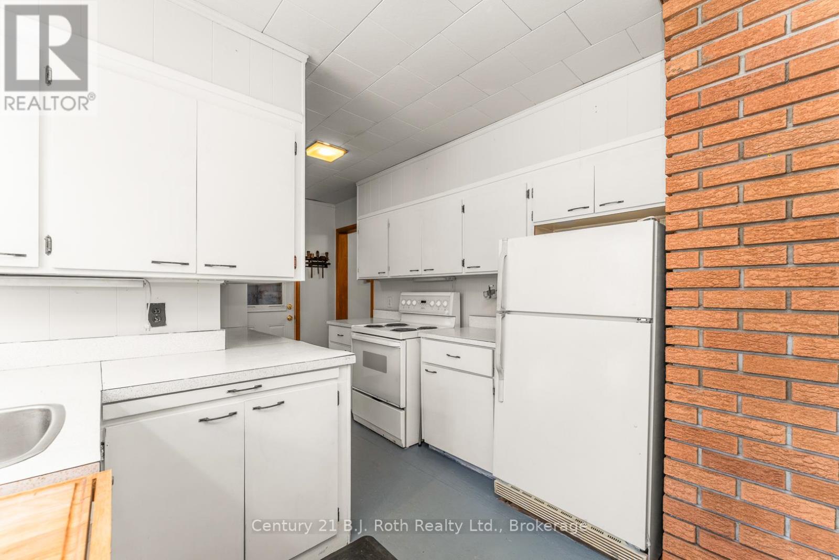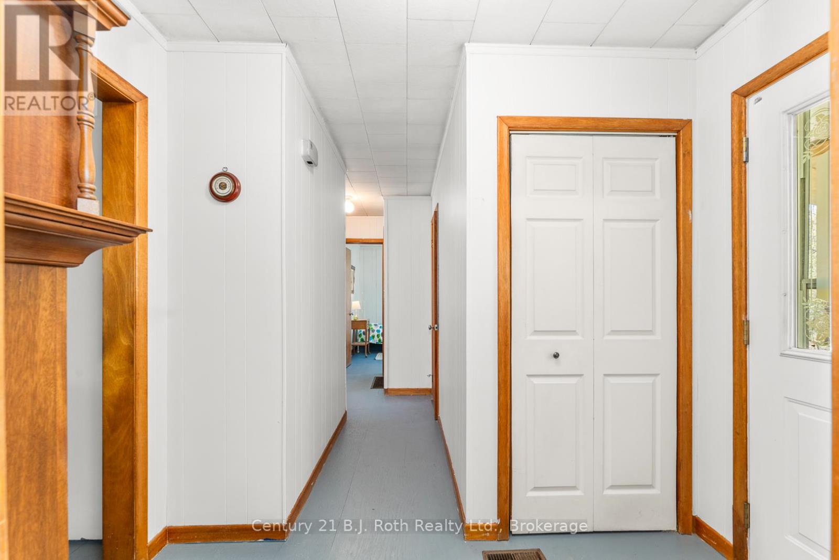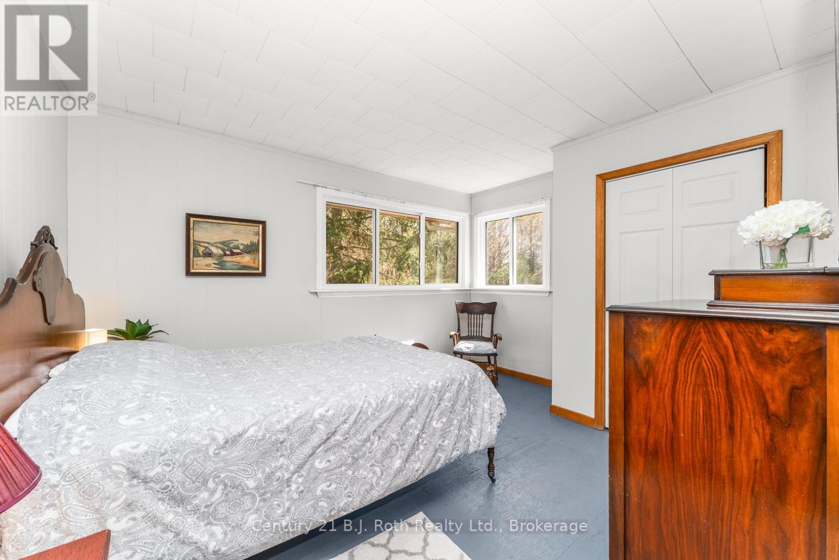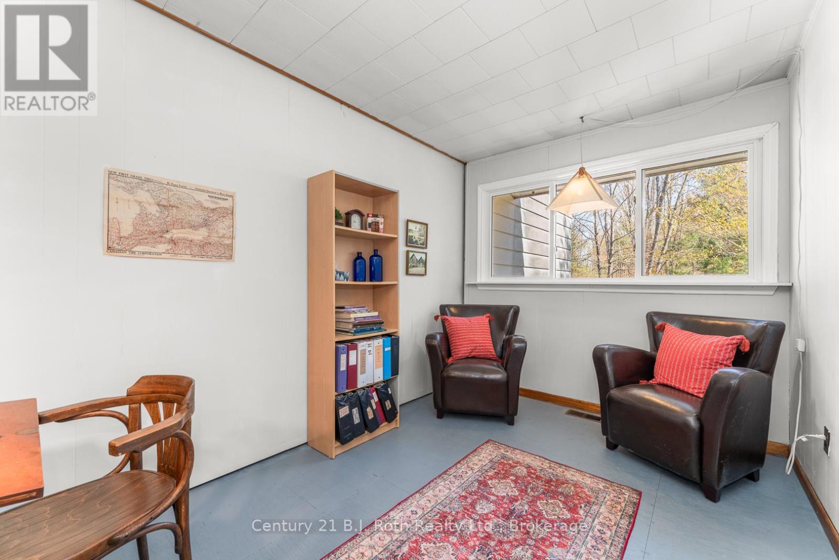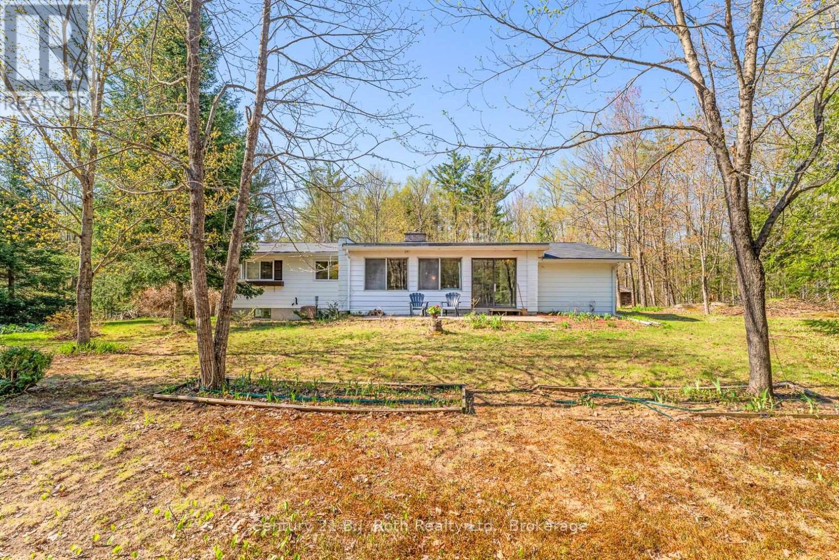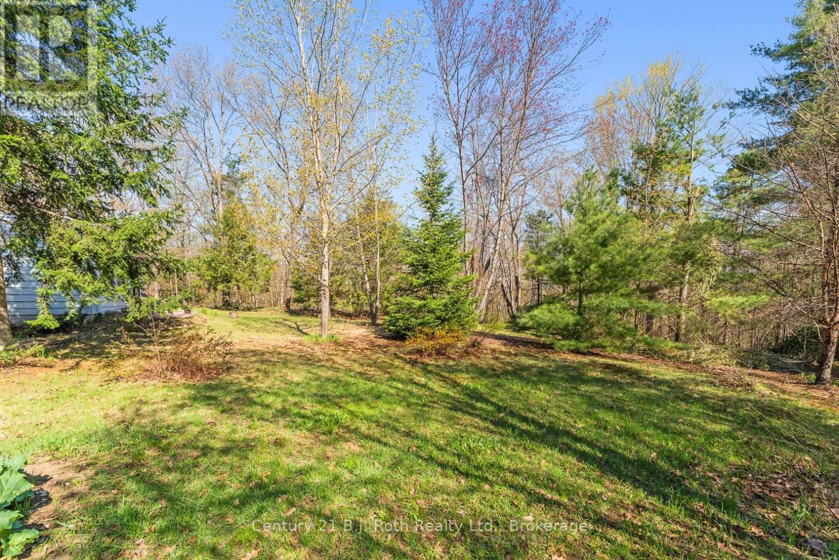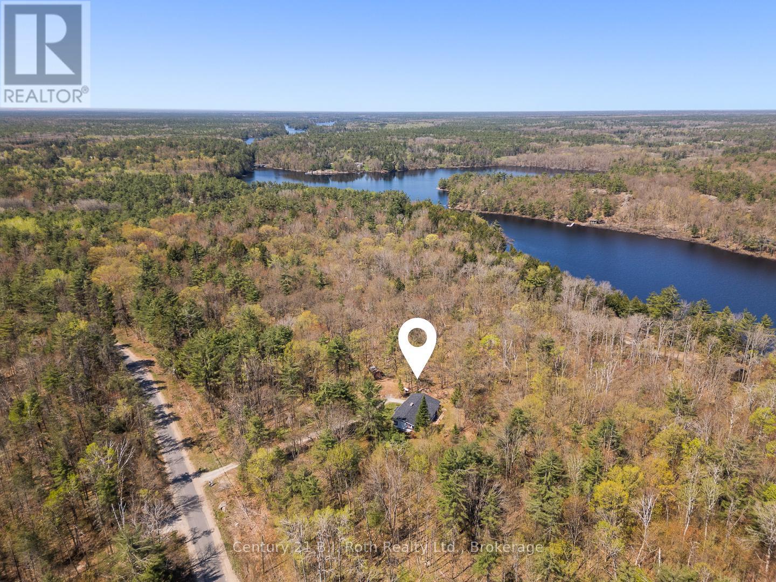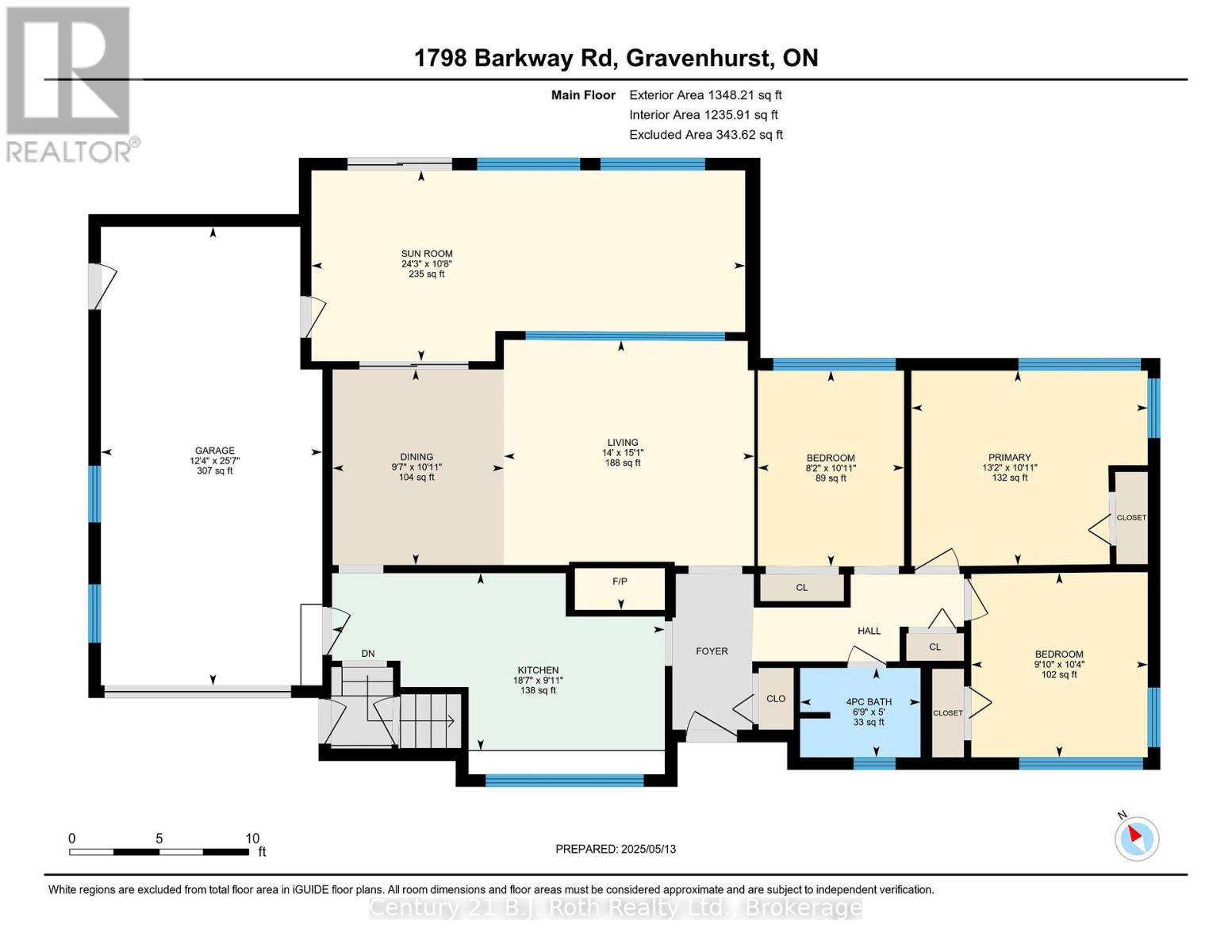1798 Barkway Road Gravenhurst (Ryde), Ontario P1P 1R3
3 Bedroom
1 Bathroom
1100 - 1500 sqft
Bungalow
Fireplace
Central Air Conditioning
Forced Air
$499,000
Opportunity awaits at 1798 Barkway Rd! This 3-bedroom, 1-bathroom home sits on a private, treed lot offering both peace and potential. A great option for those looking to get into the market and build equity, the home features a functional layout and solid bones ready for your personal touch. The roof was reshingled in September of 2024. Bonus: the on-site shed was formerly the local fire hall adding character and extra storage space. Located in a quiet rural setting, yet just a short drive to amenities, this is your chance to create your own retreat in the heart of Muskoka. (id:53086)
Open House
This property has open houses!
June
7
Saturday
Starts at:
11:00 am
Ends at:1:00 pm
June
8
Sunday
Starts at:
10:00 am
Ends at:12:00 pm
Property Details
| MLS® Number | X12149713 |
| Property Type | Single Family |
| Community Name | Ryde |
| Features | Irregular Lot Size, Carpet Free, Sump Pump |
| Parking Space Total | 9 |
| Structure | Shed |
Building
| Bathroom Total | 1 |
| Bedrooms Above Ground | 3 |
| Bedrooms Total | 3 |
| Amenities | Fireplace(s) |
| Appliances | Water Heater, Dryer, Stove, Washer, Refrigerator |
| Architectural Style | Bungalow |
| Basement Development | Unfinished |
| Basement Type | Full (unfinished) |
| Construction Style Attachment | Detached |
| Cooling Type | Central Air Conditioning |
| Exterior Finish | Aluminum Siding, Brick Facing |
| Fireplace Present | Yes |
| Fireplace Total | 1 |
| Foundation Type | Block |
| Heating Fuel | Propane |
| Heating Type | Forced Air |
| Stories Total | 1 |
| Size Interior | 1100 - 1500 Sqft |
| Type | House |
| Utility Water | Drilled Well |
Parking
| Attached Garage | |
| Garage |
Land
| Acreage | No |
| Sewer | Septic System |
| Size Depth | 476 Ft |
| Size Frontage | 474 Ft |
| Size Irregular | 474 X 476 Ft ; Lot Size Irregular |
| Size Total Text | 474 X 476 Ft ; Lot Size Irregular |
| Zoning Description | Rb-7 |
Rooms
| Level | Type | Length | Width | Dimensions |
|---|---|---|---|---|
| Main Level | Bathroom | 1.52 m | 2.05 m | 1.52 m x 2.05 m |
| Main Level | Bedroom | 3.33 m | 2.49 m | 3.33 m x 2.49 m |
| Main Level | Bedroom 2 | 3.14 m | 3.01 m | 3.14 m x 3.01 m |
| Main Level | Dining Room | 3.33 m | 2.92 m | 3.33 m x 2.92 m |
| Main Level | Sunroom | 3.25 m | 7.39 m | 3.25 m x 7.39 m |
| Main Level | Kitchen | 3.02 m | 5.67 m | 3.02 m x 5.67 m |
| Main Level | Living Room | 4.59 m | 4.27 m | 4.59 m x 4.27 m |
| Main Level | Primary Bedroom | 3.32 m | 4.03 m | 3.32 m x 4.03 m |
Utilities
| Electricity | Installed |
https://www.realtor.ca/real-estate/28315538/1798-barkway-road-gravenhurst-ryde-ryde









