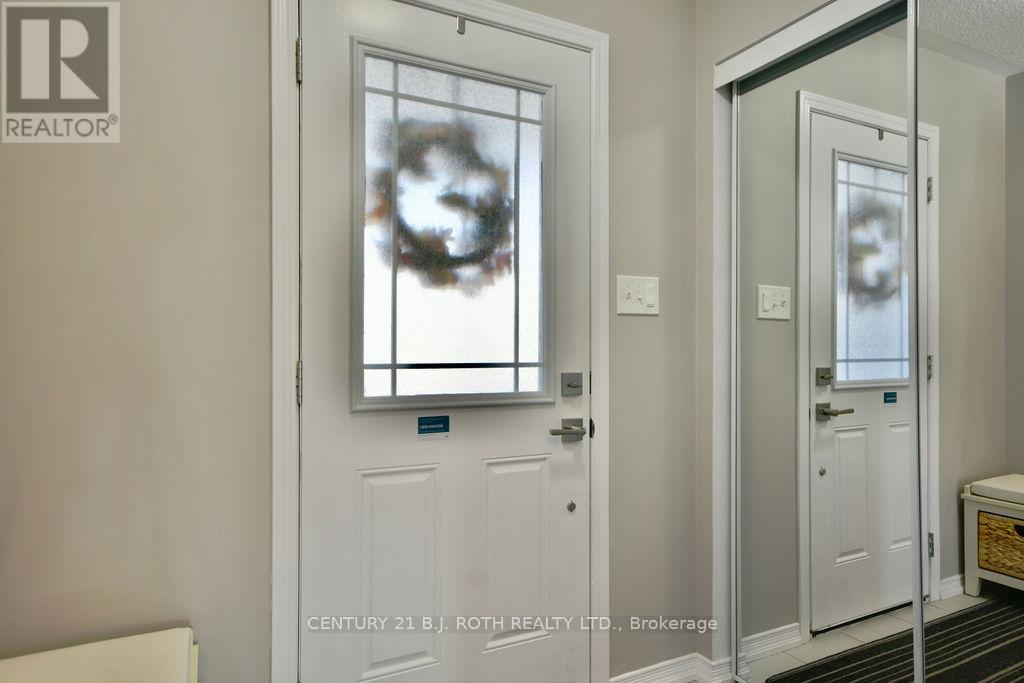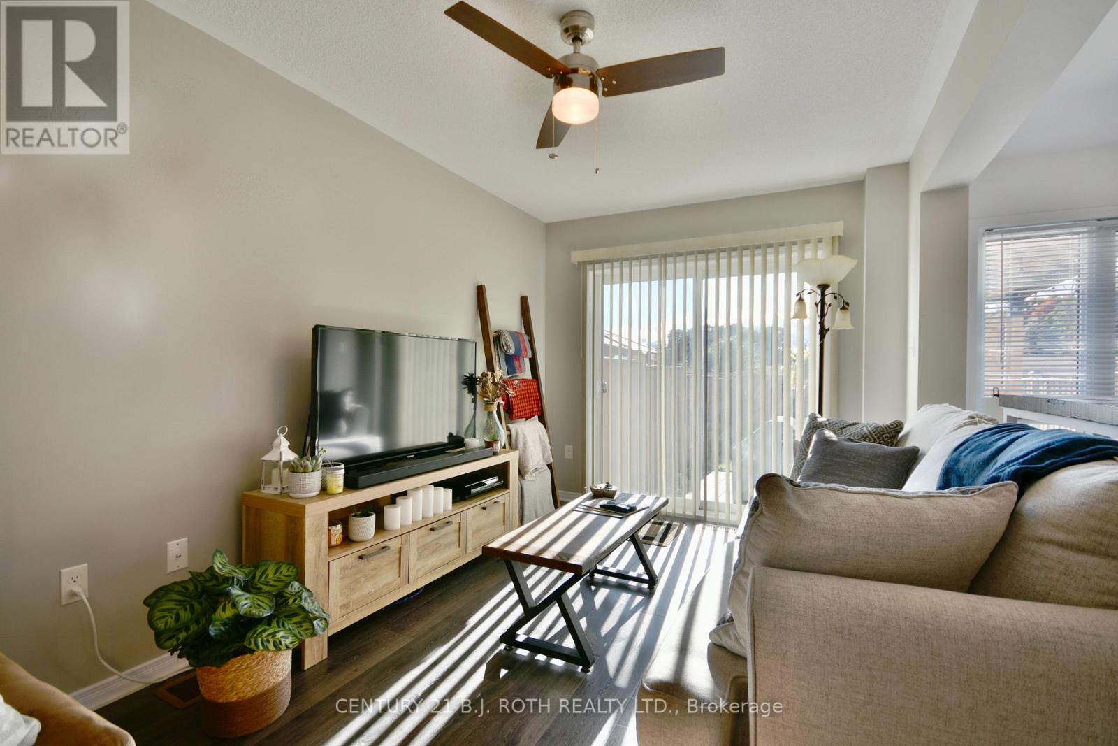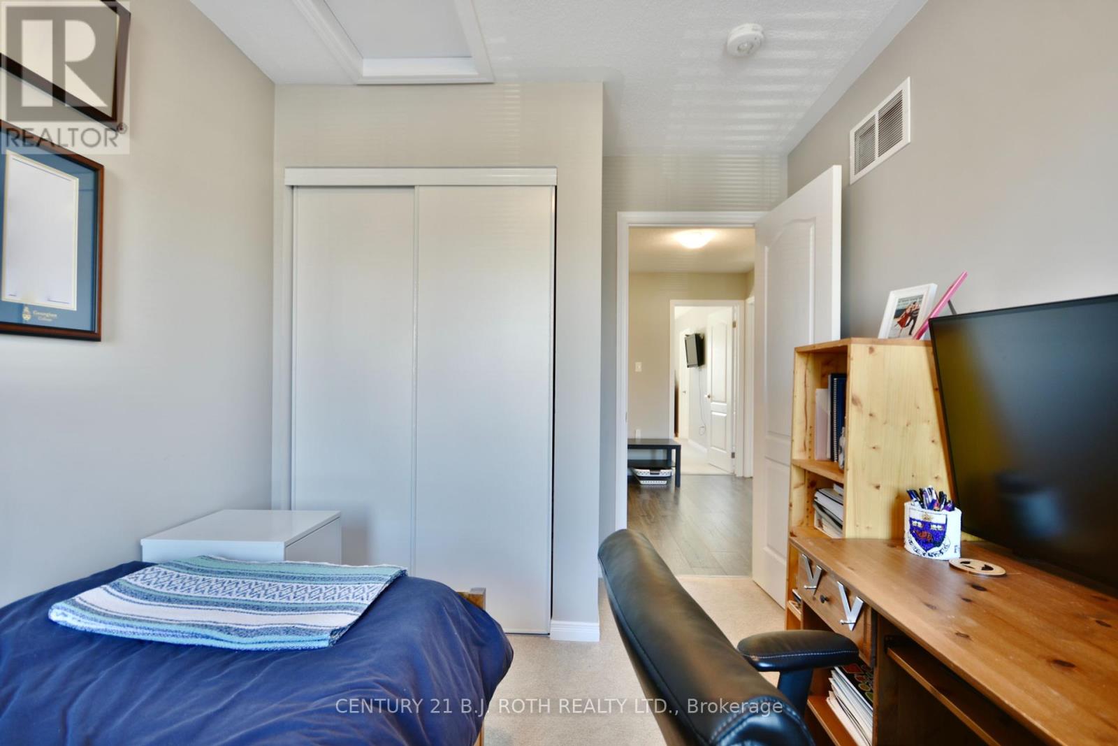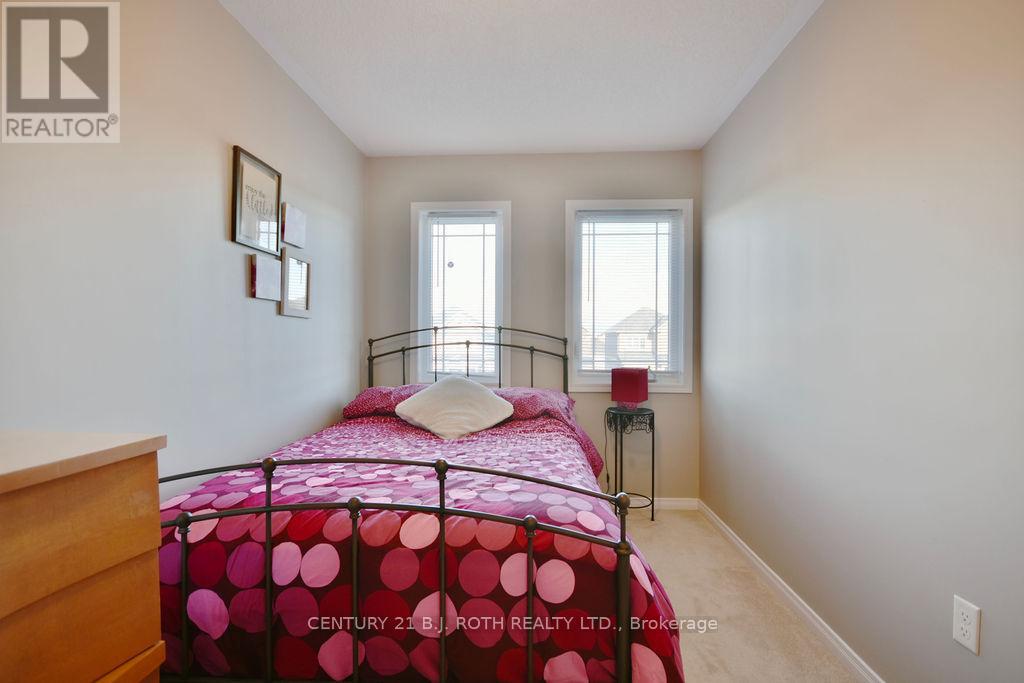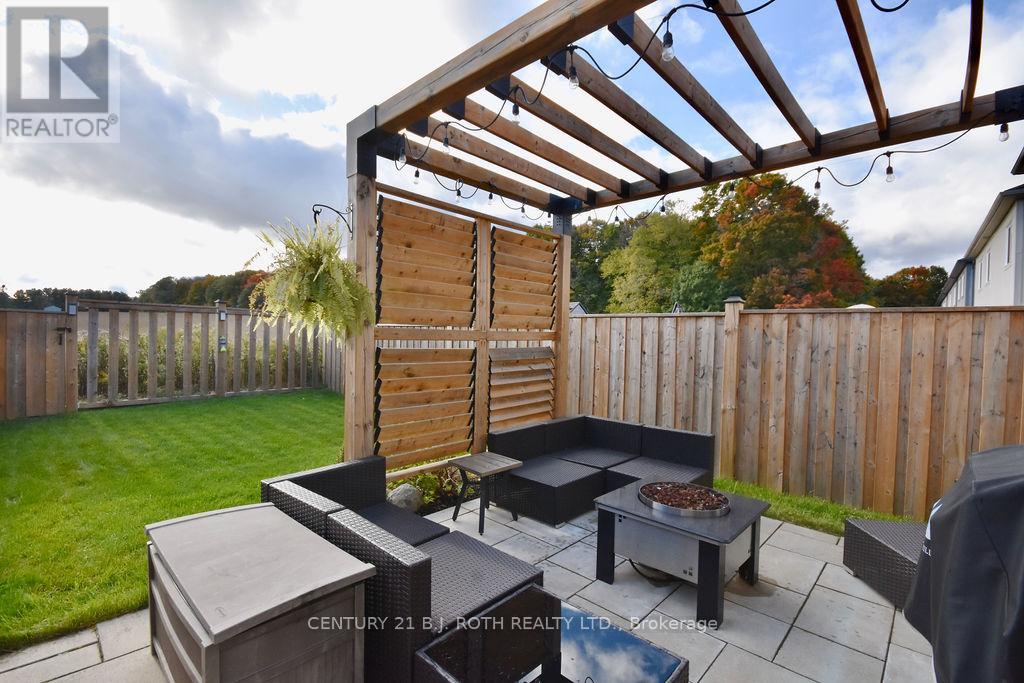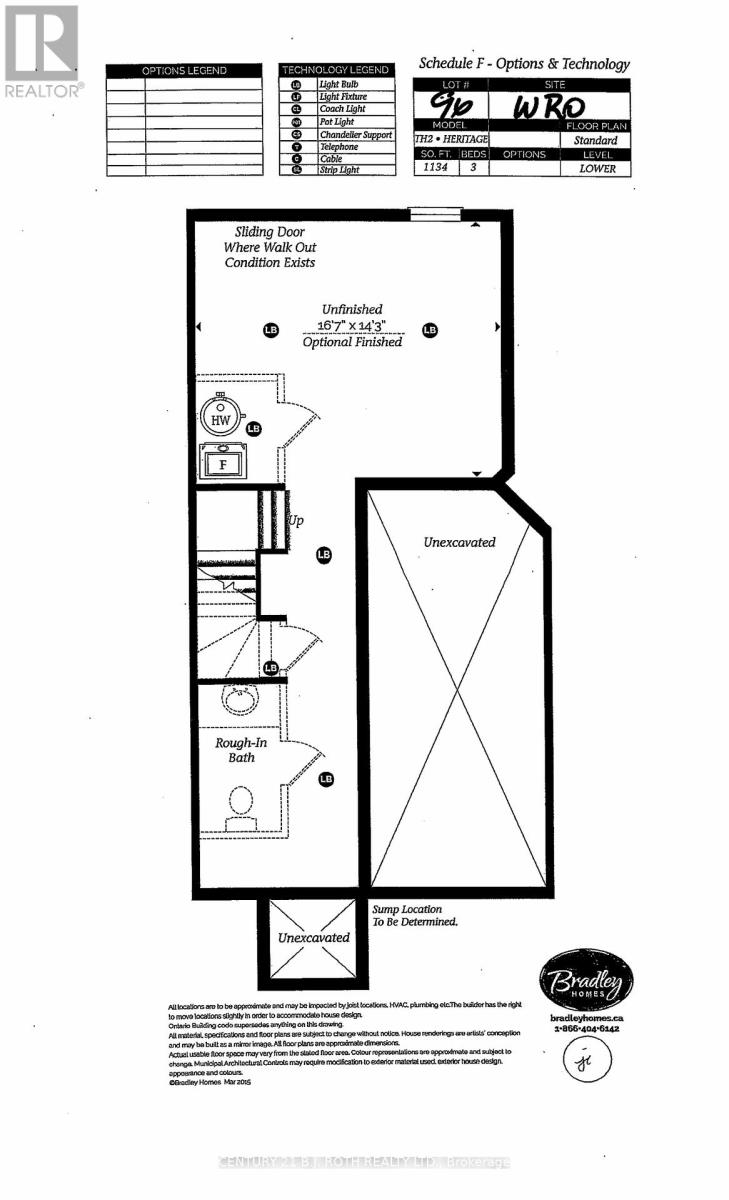185 Diana Drive Orillia, Ontario L3V 8J8
$599,900
Beautiful Townhome Nestled In The Peaceful Westridge Area, Only Minutes Away From Excellent Amenities! Ideal 3 Bedroom Family Home Nestled On A Quiet Street Near Costco, Schools, Restaurants, Parks, Hiking, & Orillia's Flagship Recreation Facility. Commuters Will Appreciate The Quick Access To Hwy 400, & Young Adults Will Love Being Close To Lakehead University & Georgian College's Orillia Campus. Arrive Home To A Lovely Townhome Built In 2018 W/Neutral Brick & Vinyl Exterior & Attached One-Car Garage. No Common Element Fees At This Home. Well-Maintained Main Floor W/Natural Light. Cozy Living Room W/Laminate Flooring. Well-Equipped Kitchen W/Ceramic Tile & Beautiful Window. Eat-In Space W/ W/O To Fully-Fenced Backyard. Convenient Second Floor Laundry Room. 3 Upstairs Bedrooms. Primary Sanctuary W/Expensive Window, W/I Closet, & Semi 4-Pc Ensuite. Unfinished Basement W/Rough-In For Bathroom. Visit Our Site For More Info! (id:53086)
Open House
This property has open houses!
1:00 pm
Ends at:3:00 pm
Property Details
| MLS® Number | S12019006 |
| Property Type | Single Family |
| Community Name | Orillia |
| Parking Space Total | 3 |
Building
| Bathroom Total | 2 |
| Bedrooms Above Ground | 3 |
| Bedrooms Total | 3 |
| Appliances | Dishwasher, Dryer, Stove, Washer, Refrigerator |
| Basement Development | Unfinished |
| Basement Type | N/a (unfinished) |
| Construction Style Attachment | Attached |
| Cooling Type | Central Air Conditioning |
| Exterior Finish | Brick |
| Foundation Type | Poured Concrete |
| Half Bath Total | 1 |
| Heating Fuel | Natural Gas |
| Heating Type | Forced Air |
| Stories Total | 2 |
| Type | Row / Townhouse |
| Utility Water | Municipal Water |
Parking
| Attached Garage | |
| Garage |
Land
| Acreage | No |
| Sewer | Sanitary Sewer |
| Size Depth | 114 Ft |
| Size Frontage | 20 Ft |
| Size Irregular | 20 X 114 Ft |
| Size Total Text | 20 X 114 Ft|under 1/2 Acre |
https://www.realtor.ca/real-estate/28024092/185-diana-drive-orillia-orillia




