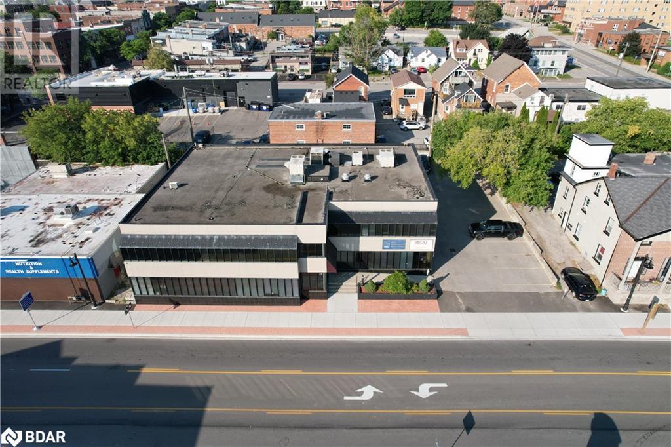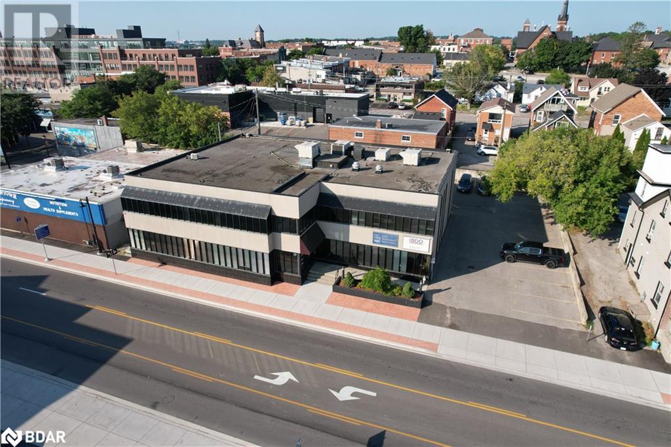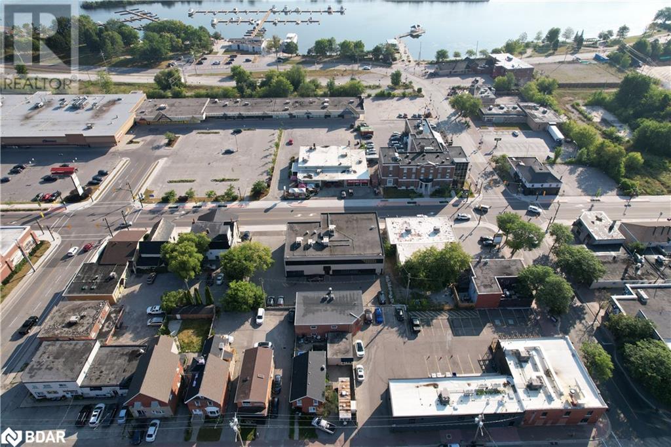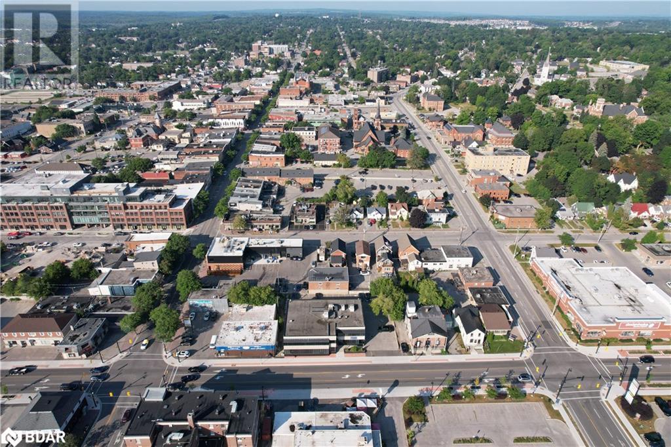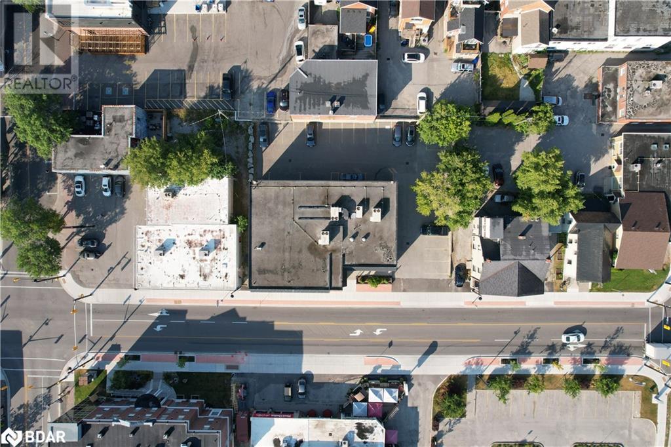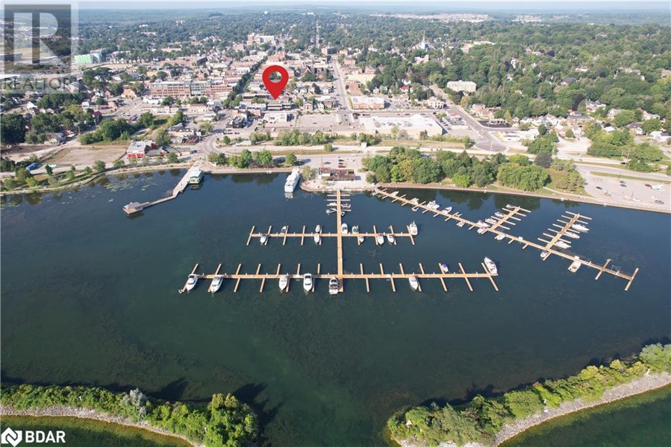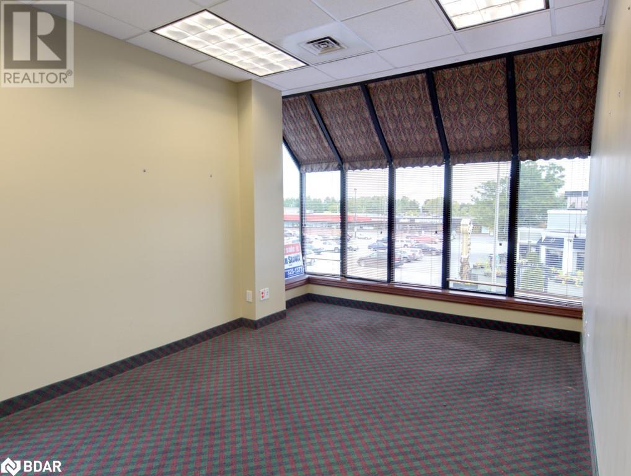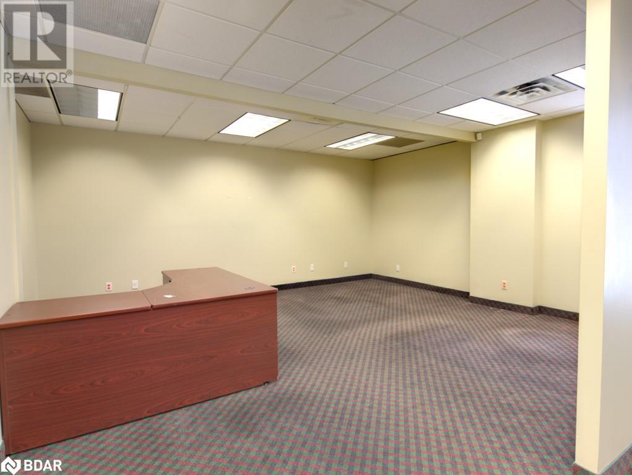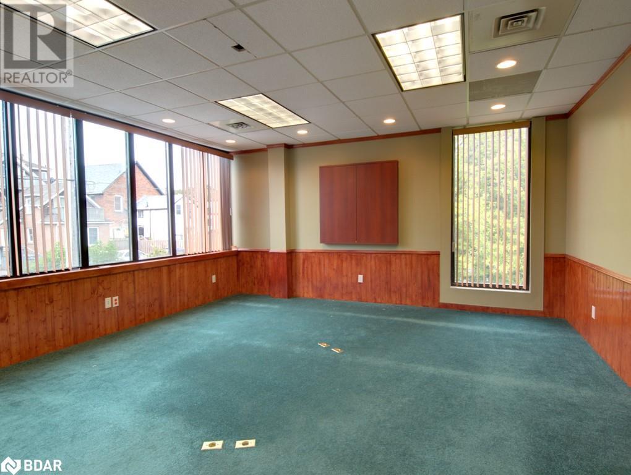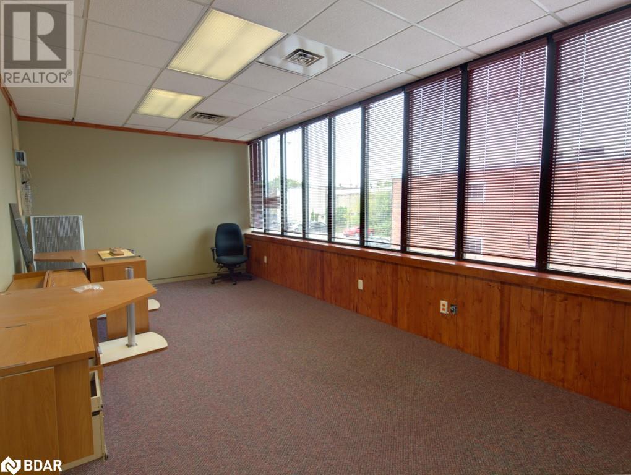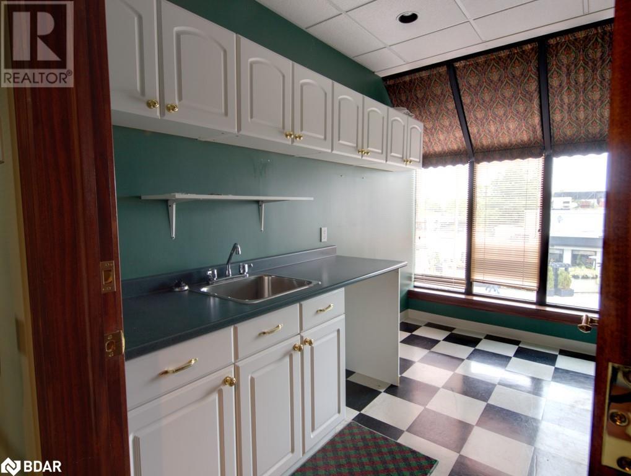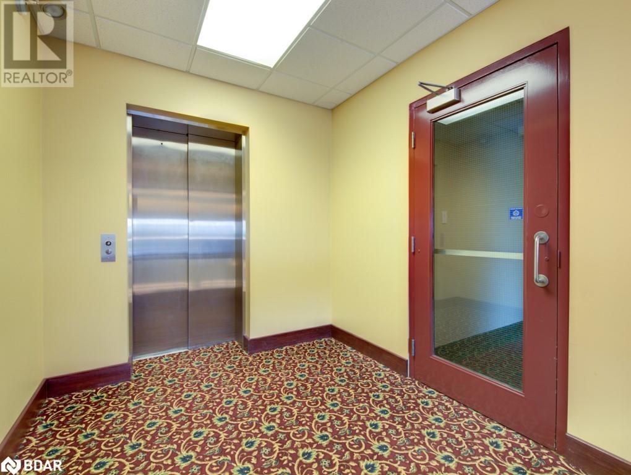1851 sqft
$17.50 / ft2
An Exclusive Opportunity for Prestigious Office Space in Downtown Orillia! Situated within a stunning building, this second-floor office suite offers 1,851 sqft, including two double offices, and a separate boardroom. Turnkey solution with additional rent with TMI estimated at $10.00 per sqft, encompassing all essential utilities such as heat, hydro, water, and common area cleaning. With wheelchair accessibility and guaranteed parking for 4 vehicles in summer and 3 in winter, alongside five additional visitor parking spots. Uses include School, Child Care, Fitness Centre, Office, Restaurant, and Service Shop Don't miss securing your place in sought-after Orillia! A total of 8019 sqft is available. (id:53086)
Property Details
|
MLS® Number
|
40556685 |
|
Property Type
|
Office |
|
Amenities Near By
|
Hospital, Public Transit, Schools |
|
Community Features
|
High Traffic Area |
|
Features
|
Visual Exposure, Elevator, Paved Driveway |
Building
|
Basement Type
|
None |
|
Constructed Date
|
1974 |
|
Stories Total
|
2 |
|
Size Exterior
|
1851.0000 |
|
Size Interior
|
1851 Sqft |
|
Utility Water
|
Municipal Water |
Land
|
Access Type
|
Road Access |
|
Acreage
|
No |
|
Land Amenities
|
Hospital, Public Transit, Schools |
|
Sewer
|
Municipal Sewage System |
|
Size Frontage
|
149 Ft |
|
Size Irregular
|
0.375 |
|
Size Total
|
0.375 Ac|under 1/2 Acre |
|
Size Total Text
|
0.375 Ac|under 1/2 Acre |
|
Zoning Description
|
Ds1 |
https://www.realtor.ca/real-estate/26664203/19-front-street-n-unit-3-orillia


