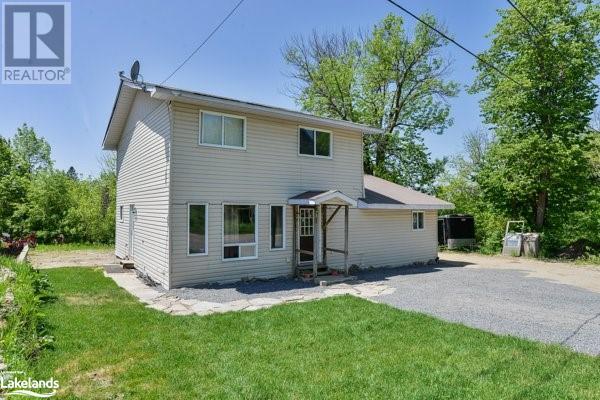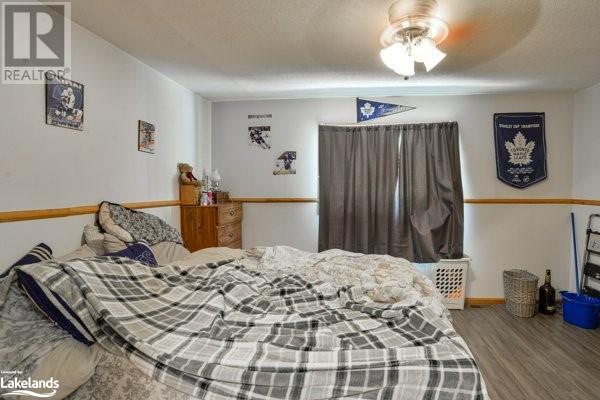19 Henry Street Huntsville, Ontario P1H 1V5
4 Bedroom
2 Bathroom
2112 sqft
2 Level
None
Forced Air
$545,000
Welcome to 19 Henry St. This spacious 4 bedroom 2 bath home has been lovingly maintained over the years, with many recent improvements. 2 bedroom in-law suite upstairs w/ separate entrance. Main floor has 2 bdrms, and a full kitchen with plenty of cabinets and ample counter space. 2 bedrooms in the upstairs unit and 2nd kitchen. Hardwood floors throughout. Metal roof. Oversized 77' x 131' corner lot located minutes from historic downtown Huntsville. A 10 minute walk to swimming at Avery Beach & Hunter's Bay walking trail! A wonderful family home, come explore for yourself! (id:53086)
Property Details
| MLS® Number | 40627502 |
| Property Type | Single Family |
| Amenities Near By | Beach, Hospital |
| Community Features | Quiet Area |
| Features | In-law Suite |
| Parking Space Total | 4 |
Building
| Bathroom Total | 2 |
| Bedrooms Above Ground | 4 |
| Bedrooms Total | 4 |
| Appliances | Dishwasher, Microwave, Refrigerator, Stove |
| Architectural Style | 2 Level |
| Basement Development | Unfinished |
| Basement Type | Full (unfinished) |
| Construction Style Attachment | Detached |
| Cooling Type | None |
| Exterior Finish | Vinyl Siding |
| Heating Type | Forced Air |
| Stories Total | 2 |
| Size Interior | 2112 Sqft |
| Type | House |
| Utility Water | Municipal Water |
Land
| Access Type | Highway Access |
| Acreage | No |
| Land Amenities | Beach, Hospital |
| Sewer | Municipal Sewage System |
| Size Frontage | 80 Ft |
| Size Total Text | Under 1/2 Acre |
| Zoning Description | R2 |
Rooms
| Level | Type | Length | Width | Dimensions |
|---|---|---|---|---|
| Second Level | Primary Bedroom | 11'4'' x 13'9'' | ||
| Second Level | Kitchen | 11'3'' x 13'9'' | ||
| Second Level | Dining Room | 10'10'' x 12'9'' | ||
| Second Level | Breakfast | 8'2'' x 9'11'' | ||
| Second Level | Bedroom | 15'4'' x 8'10'' | ||
| Main Level | 4pc Bathroom | 10'11'' x 6'4'' | ||
| Main Level | Primary Bedroom | 13'11'' x 12'0'' | ||
| Main Level | Living Room | 15'2'' x 17'0'' | ||
| Main Level | Kitchen | 10'11'' x 10'1'' | ||
| Main Level | Dining Room | 10'11'' x 9'4'' | ||
| Main Level | Bedroom | 11'0'' x 12'3'' | ||
| Main Level | 3pc Bathroom | 15'6'' x 7'1'' |
https://www.realtor.ca/real-estate/27290331/19-henry-street-huntsville






















