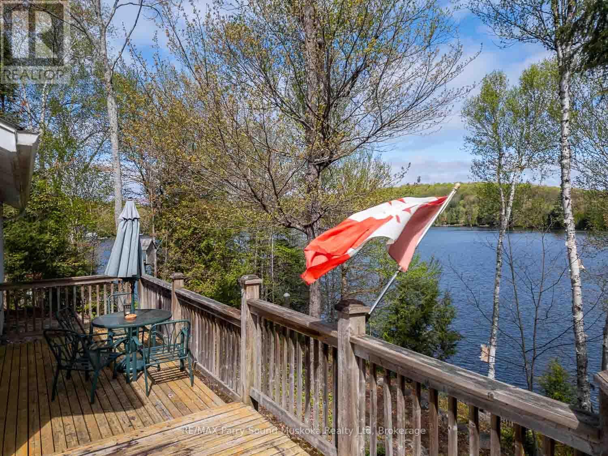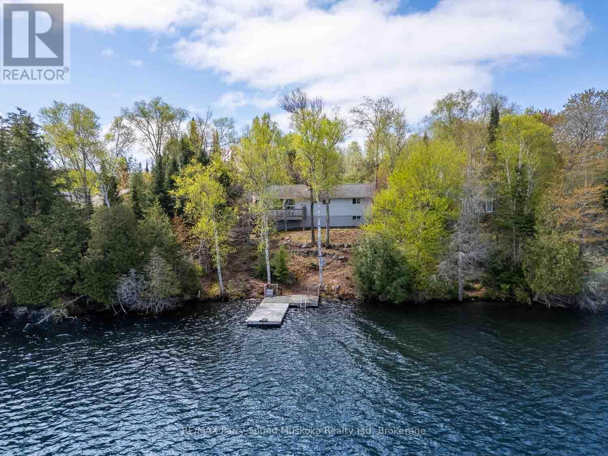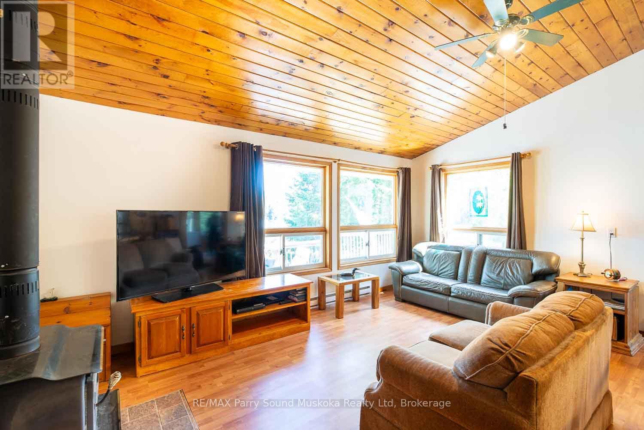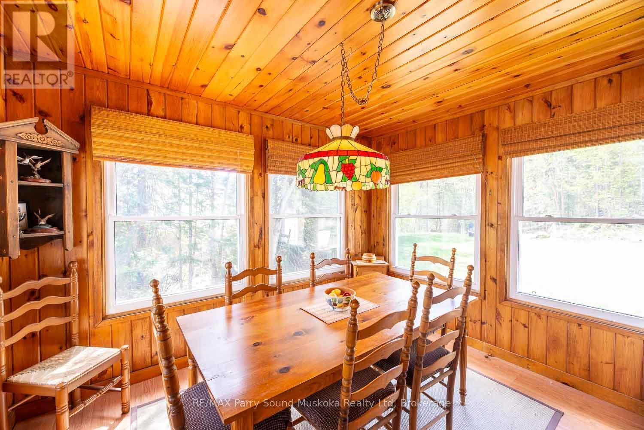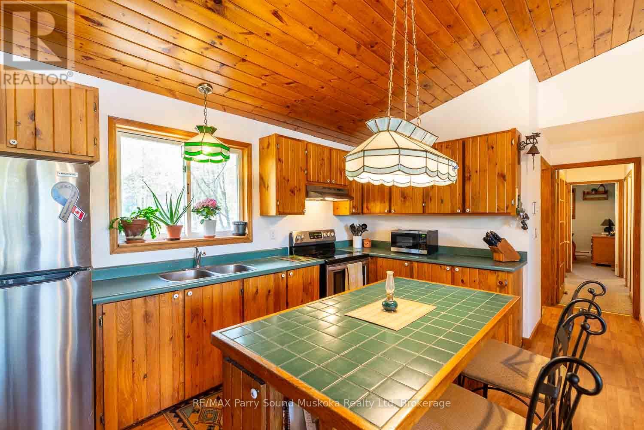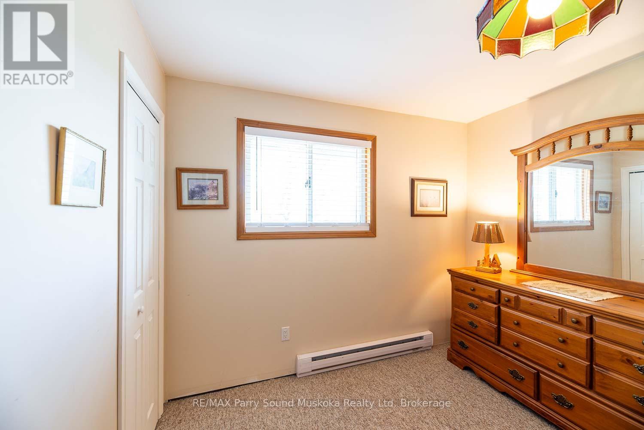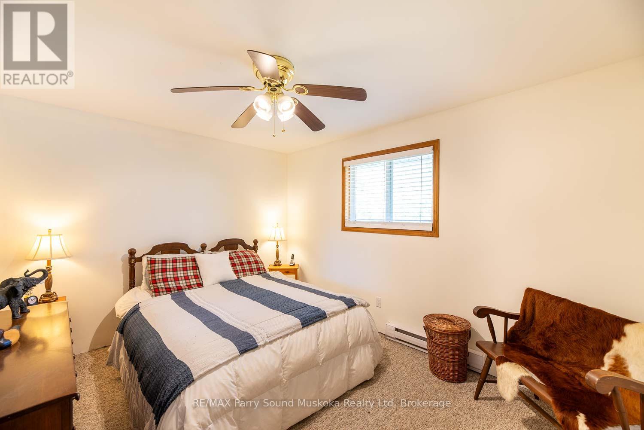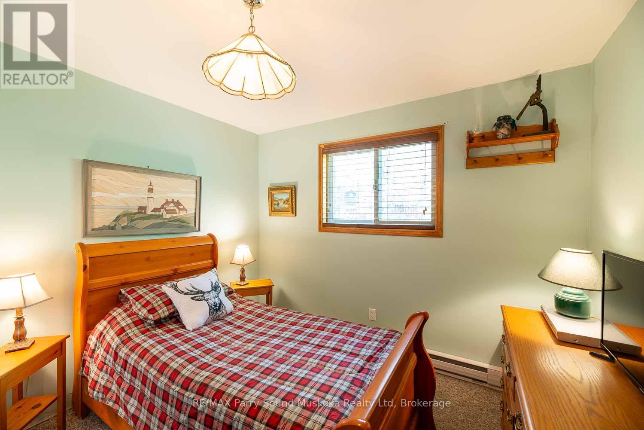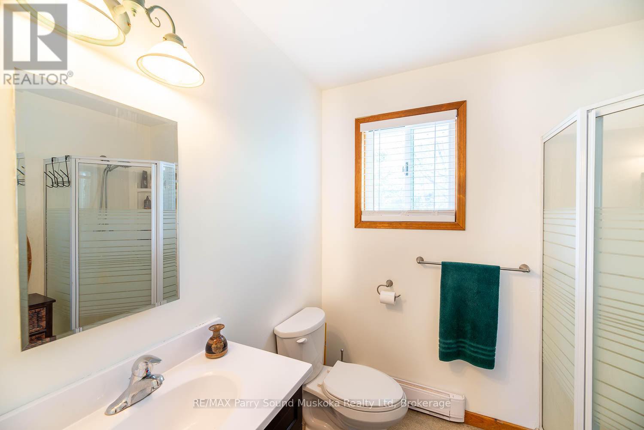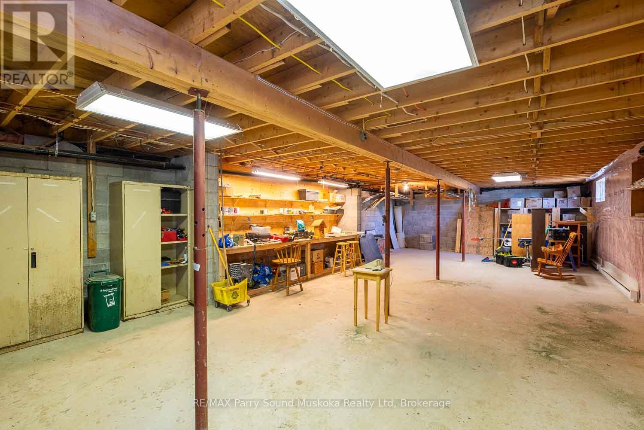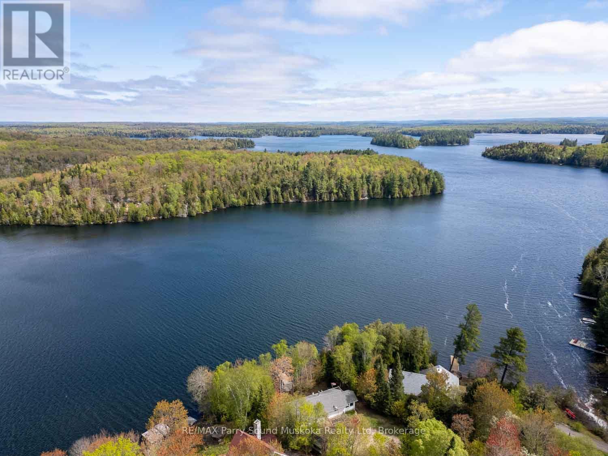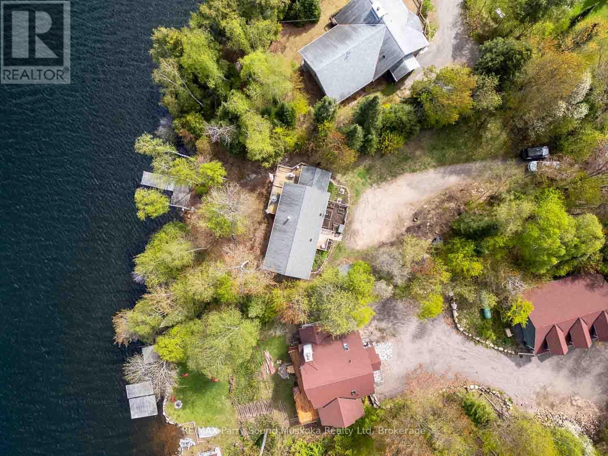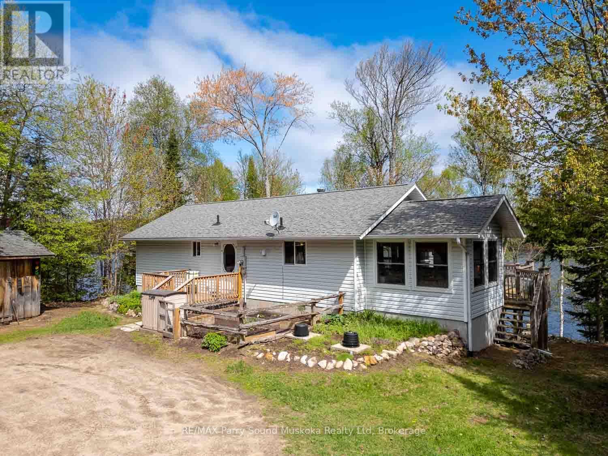3 Bedroom
1 Bathroom
1100 - 1500 sqft
Bungalow
Fireplace
Baseboard Heaters
Waterfront
$800,000
If your life's vision includes a family cottage on sought after Horn Lake, located just outside the village of Burks Falls then this 4 season, 3 bedroom home might be what you're looking for. This property lends itself well to the creation of small gardens, stone pathways and a fire pit for enjoyment and entertaining outdoors.This 1180sf home includes a bright muskoka room with a walk out to the deck, perfect for gathering with friends to savor steaks right off the BBQ. The open concept kitchen and living area are warmed by a wood stove and offer views overlooking this beautiful, clear, spring fed lake. The lower level presently provides over 800sf of workshop space with its own separate entrance. Relax at the end of the day enjoying evening sunsets by the water or being entertained by the northern lights. (id:53086)
Property Details
|
MLS® Number
|
X12161265 |
|
Property Type
|
Single Family |
|
Community Name
|
Magnetawan |
|
Easement
|
Unknown |
|
Parking Space Total
|
3 |
|
View Type
|
Direct Water View |
|
Water Front Name
|
Horn Lake |
|
Water Front Type
|
Waterfront |
Building
|
Bathroom Total
|
1 |
|
Bedrooms Above Ground
|
3 |
|
Bedrooms Total
|
3 |
|
Appliances
|
Water Treatment, Dryer, Stove, Refrigerator |
|
Architectural Style
|
Bungalow |
|
Basement Features
|
Walk Out |
|
Basement Type
|
N/a |
|
Construction Style Attachment
|
Detached |
|
Exterior Finish
|
Vinyl Siding |
|
Fireplace Present
|
Yes |
|
Fireplace Type
|
Woodstove |
|
Foundation Type
|
Block |
|
Heating Fuel
|
Electric |
|
Heating Type
|
Baseboard Heaters |
|
Stories Total
|
1 |
|
Size Interior
|
1100 - 1500 Sqft |
|
Type
|
House |
|
Utility Water
|
Lake/river Water Intake |
Parking
Land
|
Access Type
|
Year-round Access, Private Docking |
|
Acreage
|
No |
|
Sewer
|
Septic System |
|
Size Depth
|
714 Ft ,4 In |
|
Size Frontage
|
108 Ft |
|
Size Irregular
|
108 X 714.4 Ft |
|
Size Total Text
|
108 X 714.4 Ft |
Rooms
| Level |
Type |
Length |
Width |
Dimensions |
|
Lower Level |
Workshop |
13.4 m |
6.45 m |
13.4 m x 6.45 m |
|
Main Level |
Kitchen |
5.1 m |
2.85 m |
5.1 m x 2.85 m |
|
Main Level |
Living Room |
5.85 m |
3.7 m |
5.85 m x 3.7 m |
|
Main Level |
Sunroom |
3.45 m |
3.2 m |
3.45 m x 3.2 m |
|
Main Level |
Laundry Room |
2.2 m |
2 m |
2.2 m x 2 m |
|
Main Level |
Primary Bedroom |
4.3 m |
3.12 m |
4.3 m x 3.12 m |
|
Main Level |
Bedroom 2 |
3.14 m |
3 m |
3.14 m x 3 m |
|
Main Level |
Bedroom 3 |
3.3 m |
3.13 m |
3.3 m x 3.13 m |
https://www.realtor.ca/real-estate/28340874/1931-b-south-horn-lake-road-magnetawan-magnetawan



