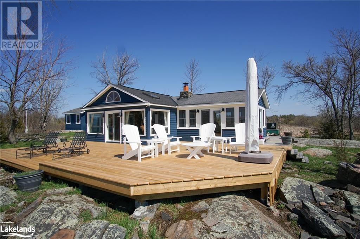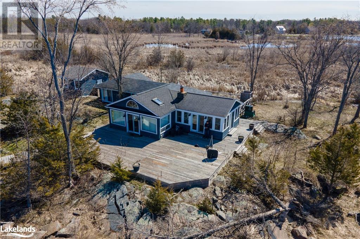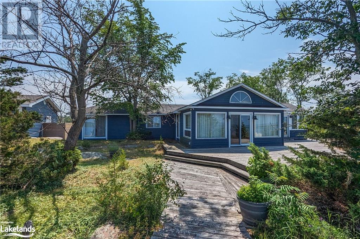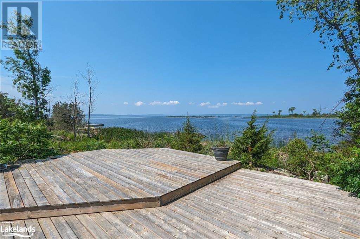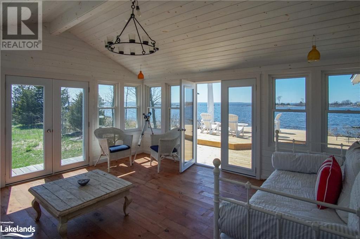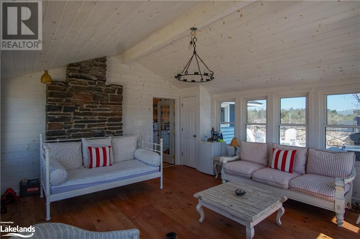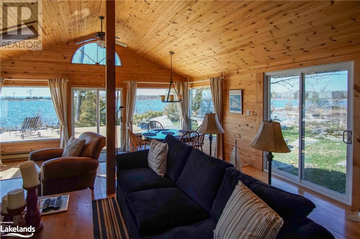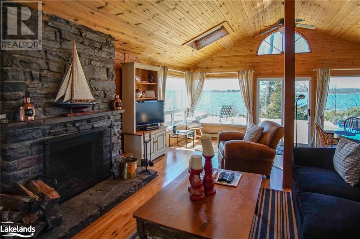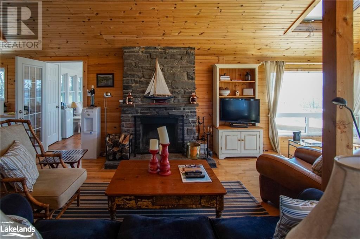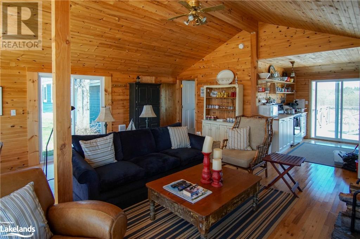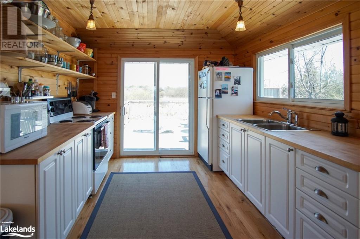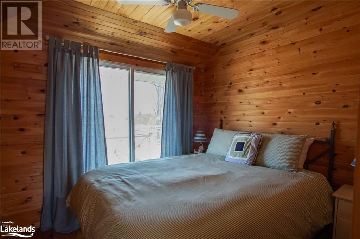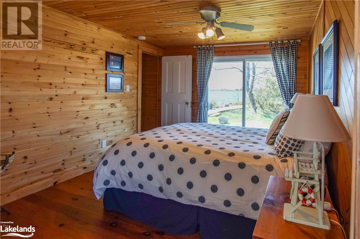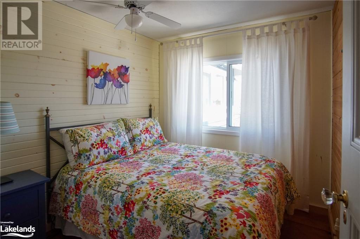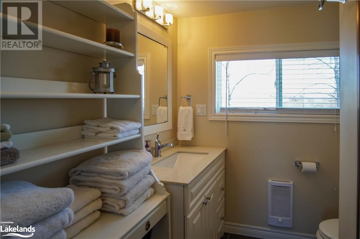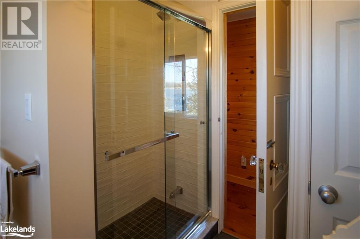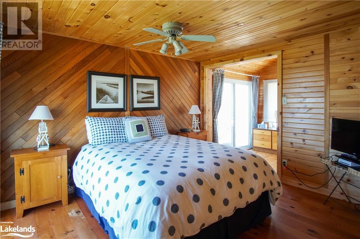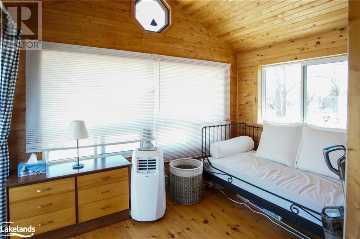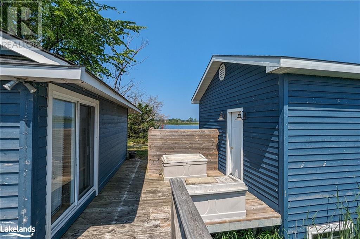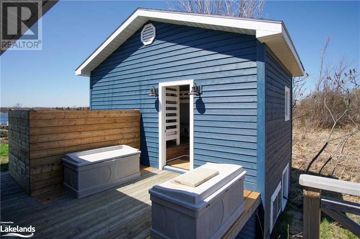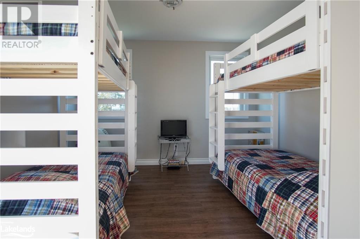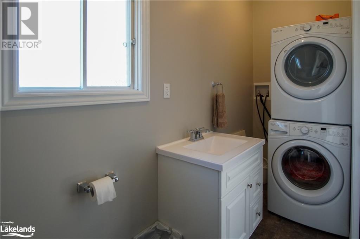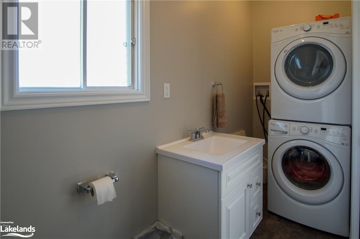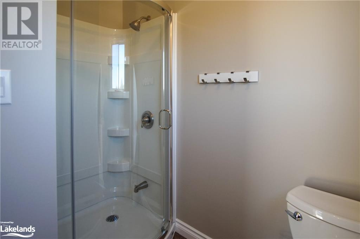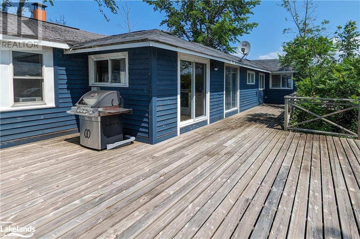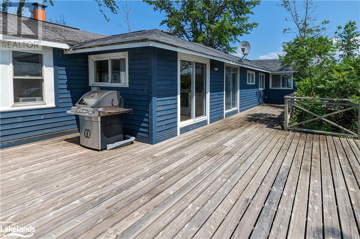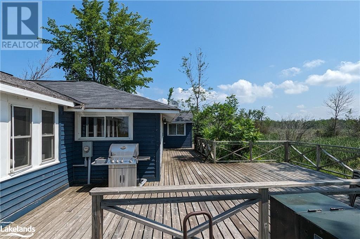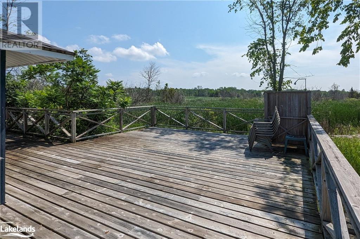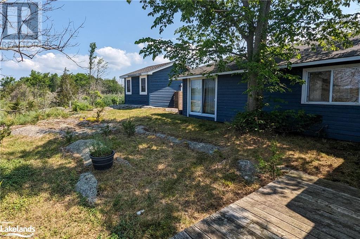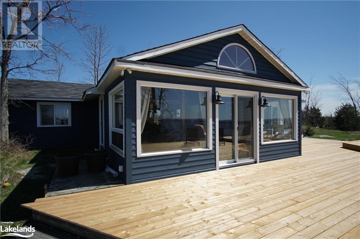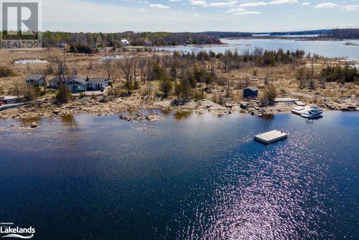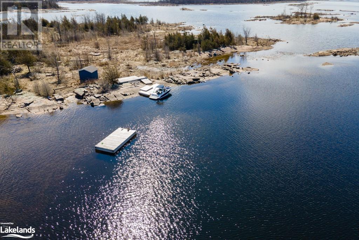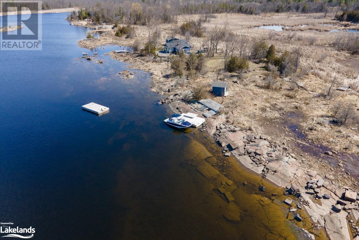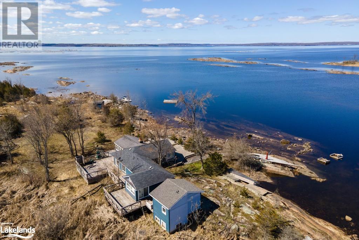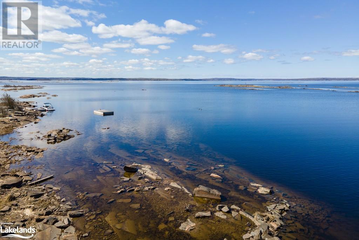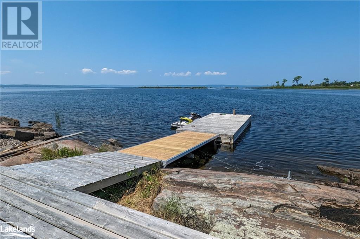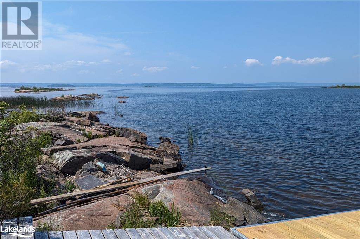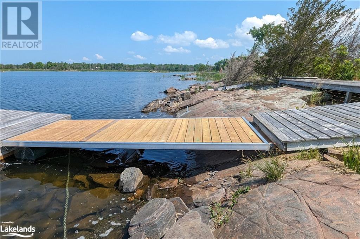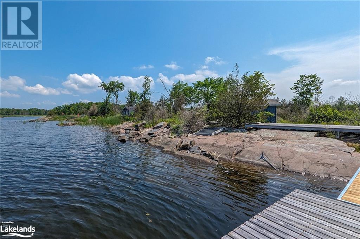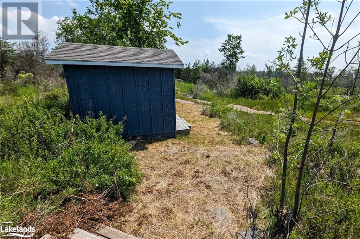3 Bedroom
2 Bathroom
1400 sqft
Bungalow
None
Baseboard Heaters
Waterfront
Acreage
$799,000
Own your own private island with expansive views over southern Georgian Bay. Most of the cottage & bunkie have been renovated & everything has been done beautifully. The large front deck offers a perfect vantage point to take in the sunsets, while the rear deck gives you sheltered area to sit and enjoy the sun on breezier days. If you would rather camp out inside, you'll love the bright sunroom or the large open living room with stone fireplace. Other recent updates include a new bath with walk-in shower and great bunkie with 2 sets of bunks and its own bath complete with shower and laundry. (id:53086)
Property Details
|
MLS® Number
|
40552880 |
|
Property Type
|
Single Family |
|
Equipment Type
|
None |
|
Features
|
Country Residential, Recreational |
|
Rental Equipment Type
|
None |
|
View Type
|
View Of Water |
|
Water Front Name
|
Georgian Bay |
|
Water Front Type
|
Waterfront |
Building
|
Bathroom Total
|
2 |
|
Bedrooms Above Ground
|
3 |
|
Bedrooms Total
|
3 |
|
Appliances
|
Dryer, Microwave, Refrigerator, Satellite Dish, Stove, Washer, Window Coverings |
|
Architectural Style
|
Bungalow |
|
Basement Type
|
None |
|
Construction Material
|
Wood Frame |
|
Construction Style Attachment
|
Detached |
|
Cooling Type
|
None |
|
Exterior Finish
|
Wood |
|
Fixture
|
Ceiling Fans |
|
Heating Fuel
|
Electric |
|
Heating Type
|
Baseboard Heaters |
|
Stories Total
|
1 |
|
Size Interior
|
1400 Sqft |
|
Type
|
House |
|
Utility Water
|
Lake/river Water Intake |
Parking
Land
|
Acreage
|
Yes |
|
Sewer
|
Septic System |
|
Size Frontage
|
1565 Ft |
|
Size Irregular
|
1.36 |
|
Size Total
|
1.36 Ac|1/2 - 1.99 Acres |
|
Size Total Text
|
1.36 Ac|1/2 - 1.99 Acres |
|
Zoning Description
|
Sri1 & Ep-psw & Fh1 |
Rooms
| Level |
Type |
Length |
Width |
Dimensions |
|
Main Level |
3pc Bathroom |
|
|
4'0'' x 10'0'' |
|
Main Level |
3pc Bathroom |
|
|
9'0'' x 7'0'' |
|
Main Level |
Bonus Room |
|
|
18'0'' x 10'0'' |
|
Main Level |
Bedroom |
|
|
9'0'' x 9'0'' |
|
Main Level |
Bedroom |
|
|
10'0'' x 9'0'' |
|
Main Level |
Bonus Room |
|
|
12'0'' x 8'0'' |
|
Main Level |
Primary Bedroom |
|
|
12'0'' x 10'0'' |
|
Main Level |
Bonus Room |
|
|
16'0'' x 15'0'' |
|
Main Level |
Kitchen |
|
|
10'0'' x 9'6'' |
|
Main Level |
Living Room/dining Room |
|
|
24'8'' x 19'6'' |
Utilities
https://www.realtor.ca/real-estate/26641009/2-island-130-port-severn


