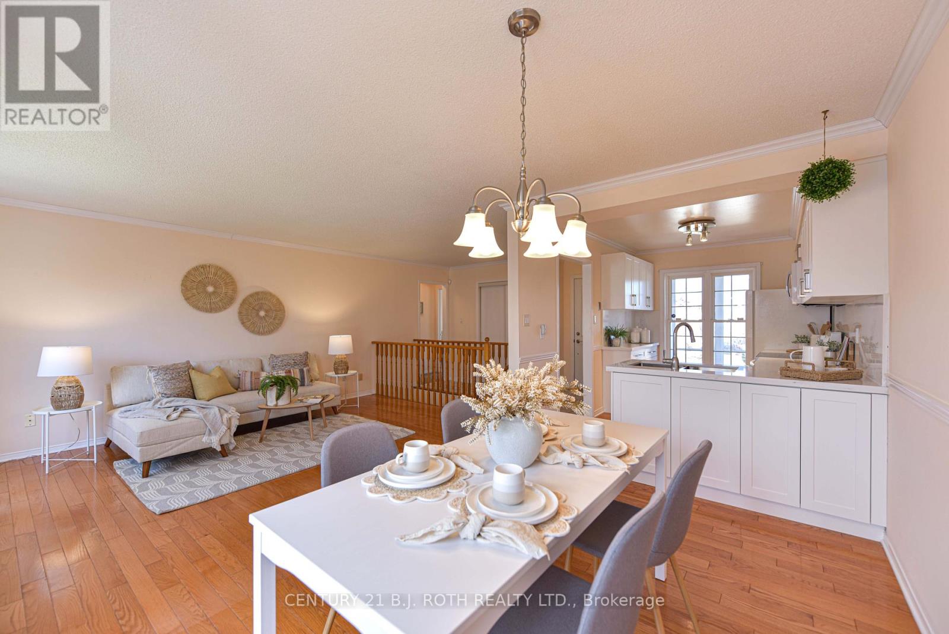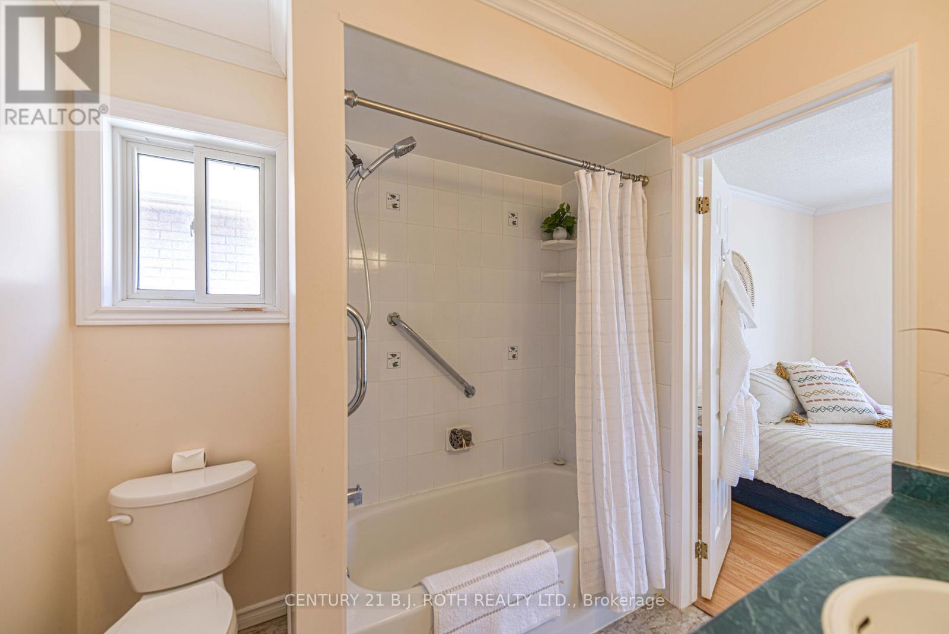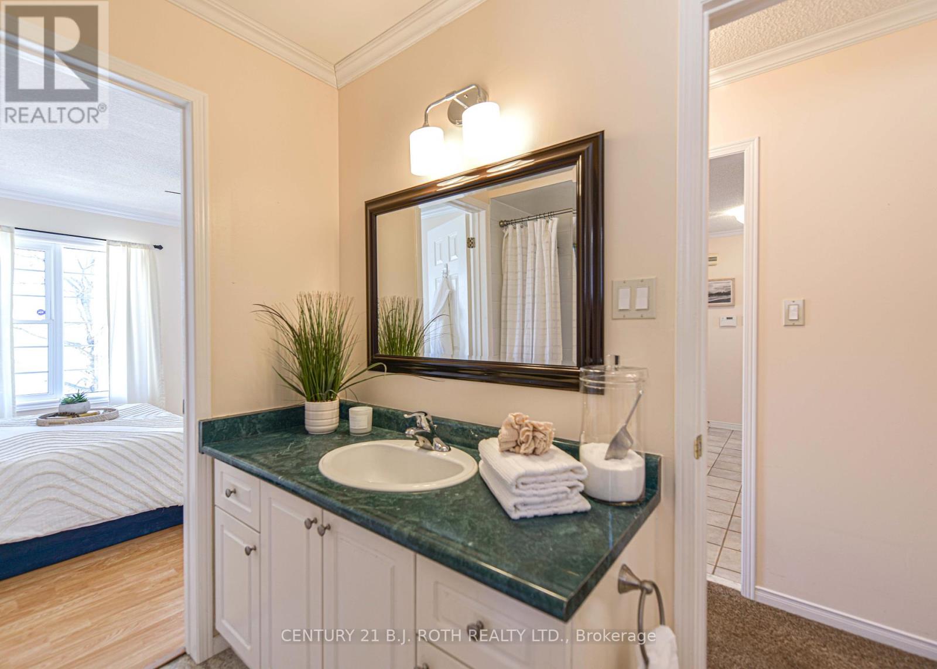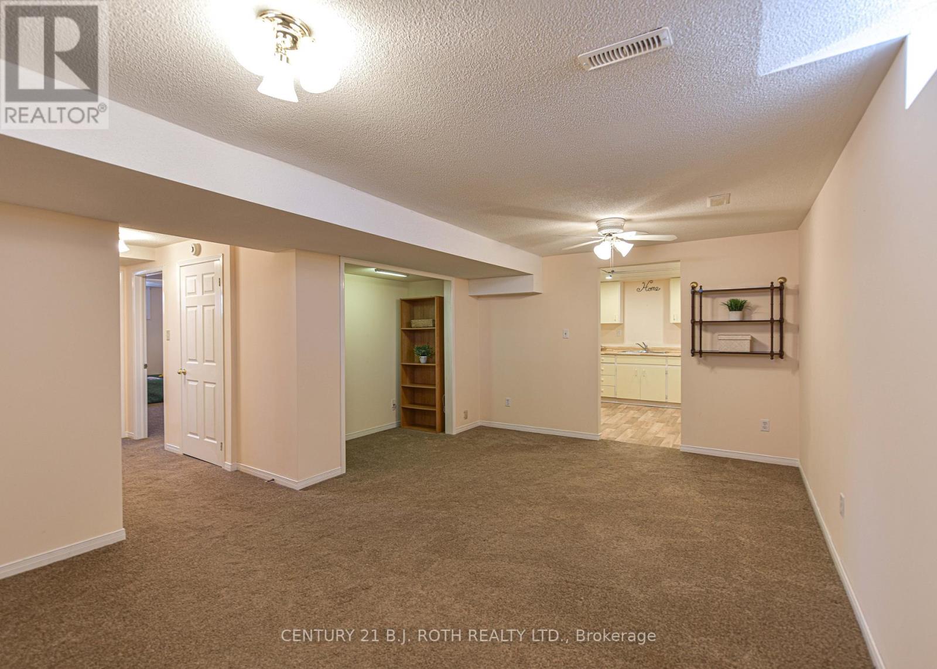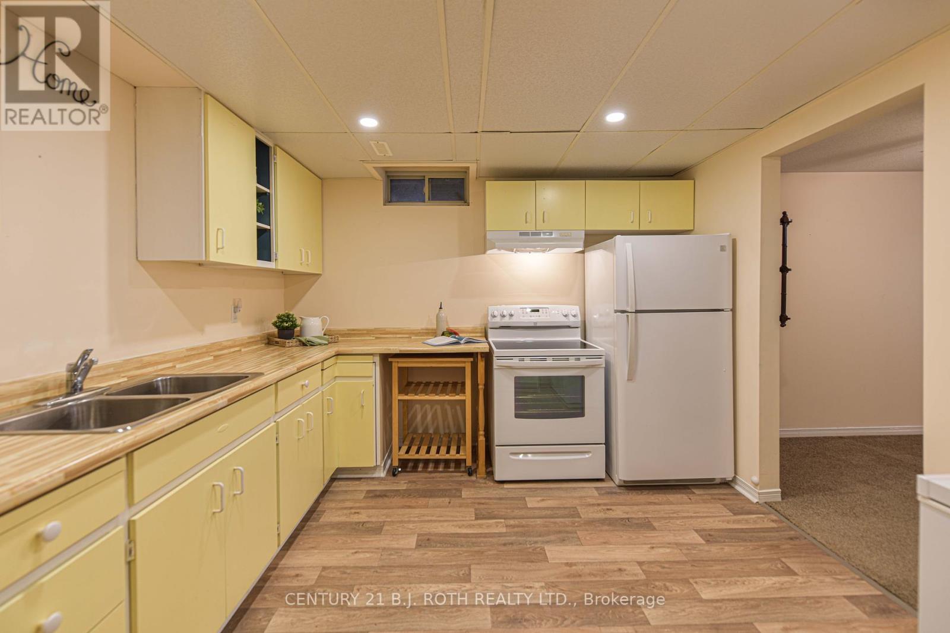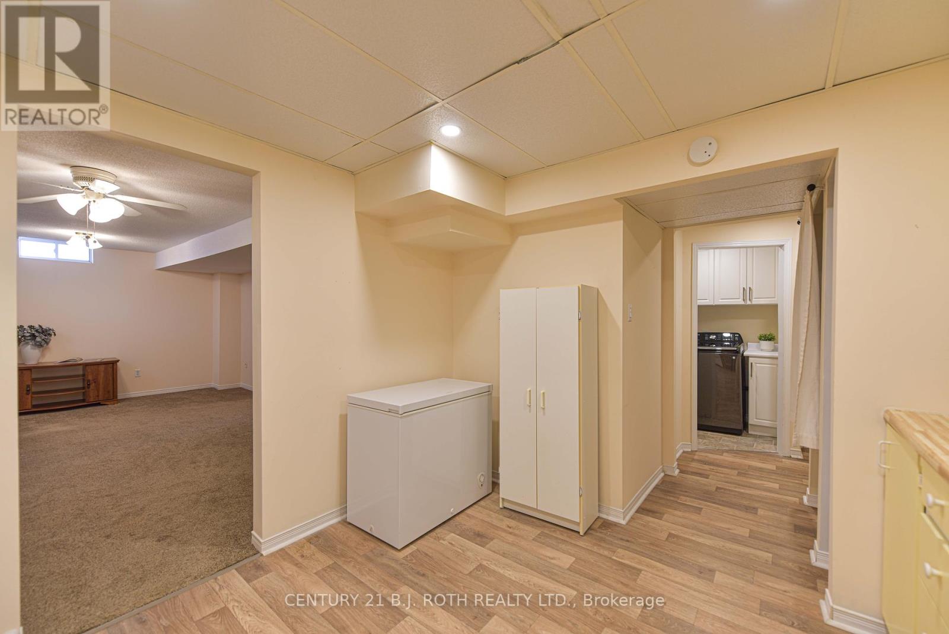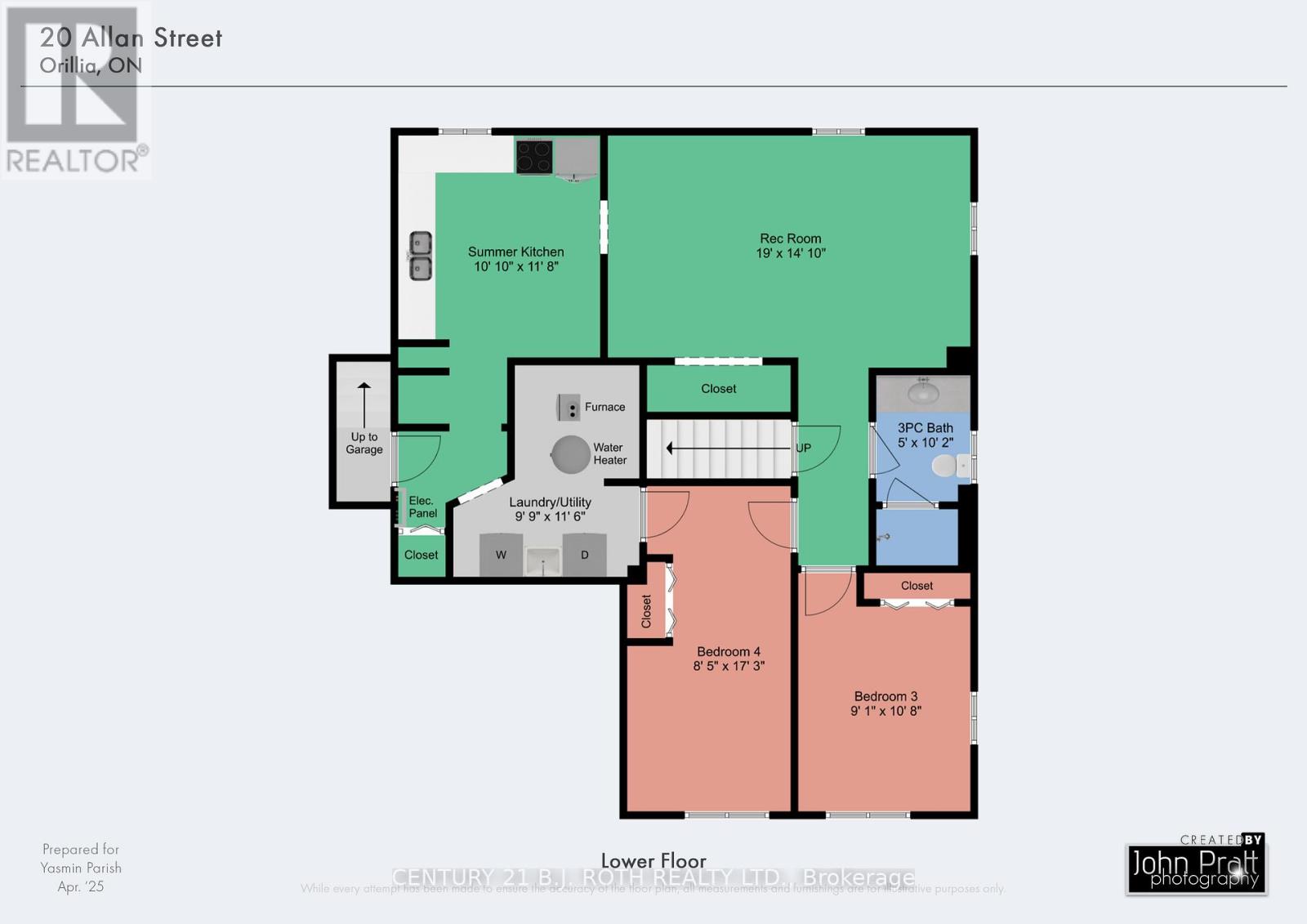4 Bedroom
2 Bathroom
700 - 1100 sqft
Bungalow
Central Air Conditioning
Forced Air
Landscaped
$759,000
Move in ready all brick bungalow on a quiet street in Orillia steps to parks, schools, shopping and easy access to highway 11 and 12 for commuters. Pride of ownership is evident with numerous improvements including a tasteful kitchen renovation in 2023 with classic white cabinetry, quartz countertop and backsplash. The main level offers an open concept kitchen living dining area with walk-out to a 12' x 8' three season sunroom new in 2022. Two bright and spacious main floor bedrooms including a king size primary bedroom with semi ensuite access. Downstairs you'll find a second kitchen great for an in-law or extended family, 2 additional bedrooms, another bathroom, updated laundry area, and access to the 20' x 15' attached garage. Abutting Homewood Park, the backyard has a deck with room for dining and is landscaped with low maintenance perennials and flowering shrubs. New GAF Timberline shingles in 2021 with transferable warranty, forced air natural gas heat and central air - don't miss this gem! (id:53086)
Property Details
|
MLS® Number
|
S12092247 |
|
Property Type
|
Single Family |
|
Community Name
|
Orillia |
|
Parking Space Total
|
3 |
|
Structure
|
Deck, Porch |
Building
|
Bathroom Total
|
2 |
|
Bedrooms Above Ground
|
4 |
|
Bedrooms Total
|
4 |
|
Age
|
16 To 30 Years |
|
Appliances
|
Garage Door Opener Remote(s), Water Heater, Dryer, Freezer, Furniture, Microwave, Stove, Washer, Window Coverings, Refrigerator |
|
Architectural Style
|
Bungalow |
|
Basement Features
|
Apartment In Basement, Walk-up |
|
Basement Type
|
N/a |
|
Construction Style Attachment
|
Detached |
|
Cooling Type
|
Central Air Conditioning |
|
Exterior Finish
|
Brick |
|
Flooring Type
|
Hardwood |
|
Foundation Type
|
Poured Concrete |
|
Heating Fuel
|
Natural Gas |
|
Heating Type
|
Forced Air |
|
Stories Total
|
1 |
|
Size Interior
|
700 - 1100 Sqft |
|
Type
|
House |
|
Utility Water
|
Municipal Water |
Parking
Land
|
Acreage
|
No |
|
Landscape Features
|
Landscaped |
|
Sewer
|
Sanitary Sewer |
|
Size Depth
|
91 Ft ,10 In |
|
Size Frontage
|
58 Ft ,10 In |
|
Size Irregular
|
58.9 X 91.9 Ft |
|
Size Total Text
|
58.9 X 91.9 Ft |
|
Zoning Description
|
R2 |
Rooms
| Level |
Type |
Length |
Width |
Dimensions |
|
Basement |
Bathroom |
3.09 m |
1.52 m |
3.09 m x 1.52 m |
|
Basement |
Laundry Room |
3.5 m |
2.97 m |
3.5 m x 2.97 m |
|
Basement |
Recreational, Games Room |
4.52 m |
5.79 m |
4.52 m x 5.79 m |
|
Basement |
Kitchen |
3.55 m |
3.3 m |
3.55 m x 3.3 m |
|
Basement |
Bedroom 3 |
3.25 m |
2.76 m |
3.25 m x 2.76 m |
|
Basement |
Bedroom 4 |
5.25 m |
2.56 m |
5.25 m x 2.56 m |
|
Main Level |
Kitchen |
3.76 m |
2.43 m |
3.76 m x 2.43 m |
|
Main Level |
Dining Room |
3.65 m |
2.43 m |
3.65 m x 2.43 m |
|
Main Level |
Living Room |
4.62 m |
3.55 m |
4.62 m x 3.55 m |
|
Main Level |
Primary Bedroom |
3.7 m |
4.87 m |
3.7 m x 4.87 m |
|
Main Level |
Bedroom 2 |
4.21 m |
3.2 m |
4.21 m x 3.2 m |
|
Main Level |
Bathroom |
2.33 m |
2.13 m |
2.33 m x 2.13 m |
https://www.realtor.ca/real-estate/28189605/20-allan-street-orillia-orillia








