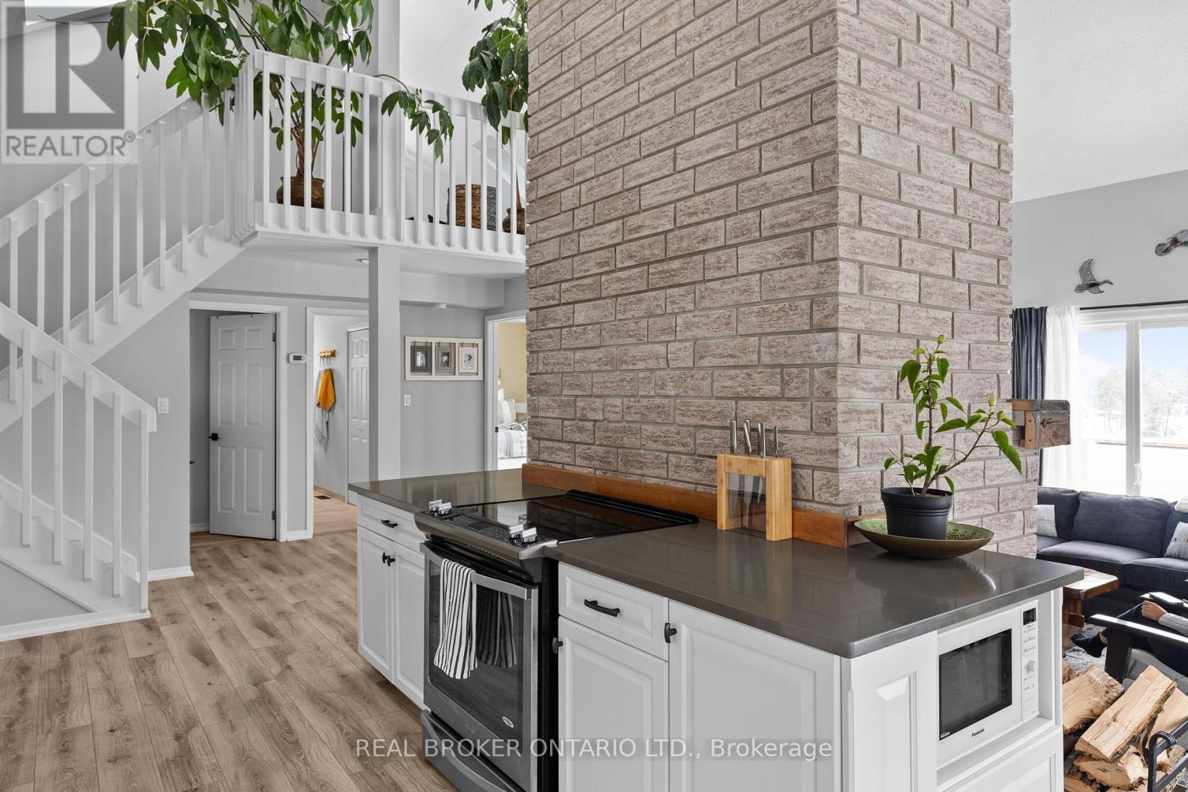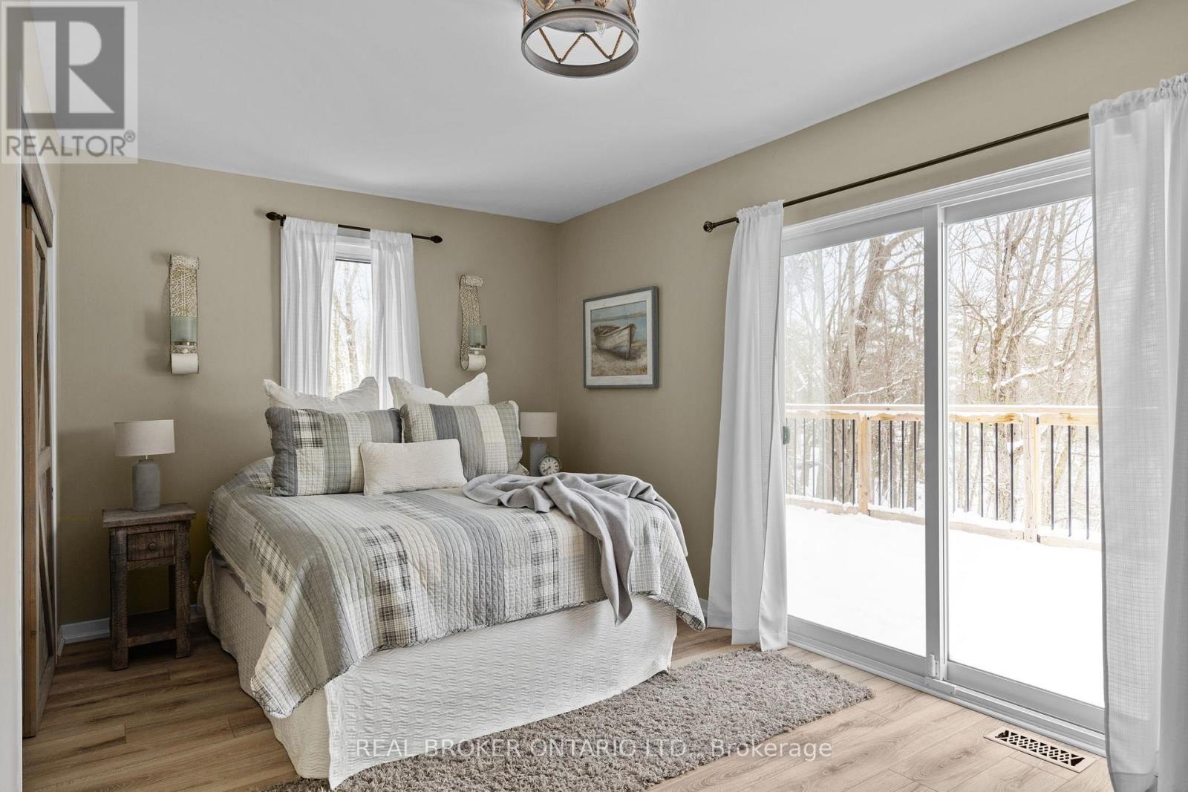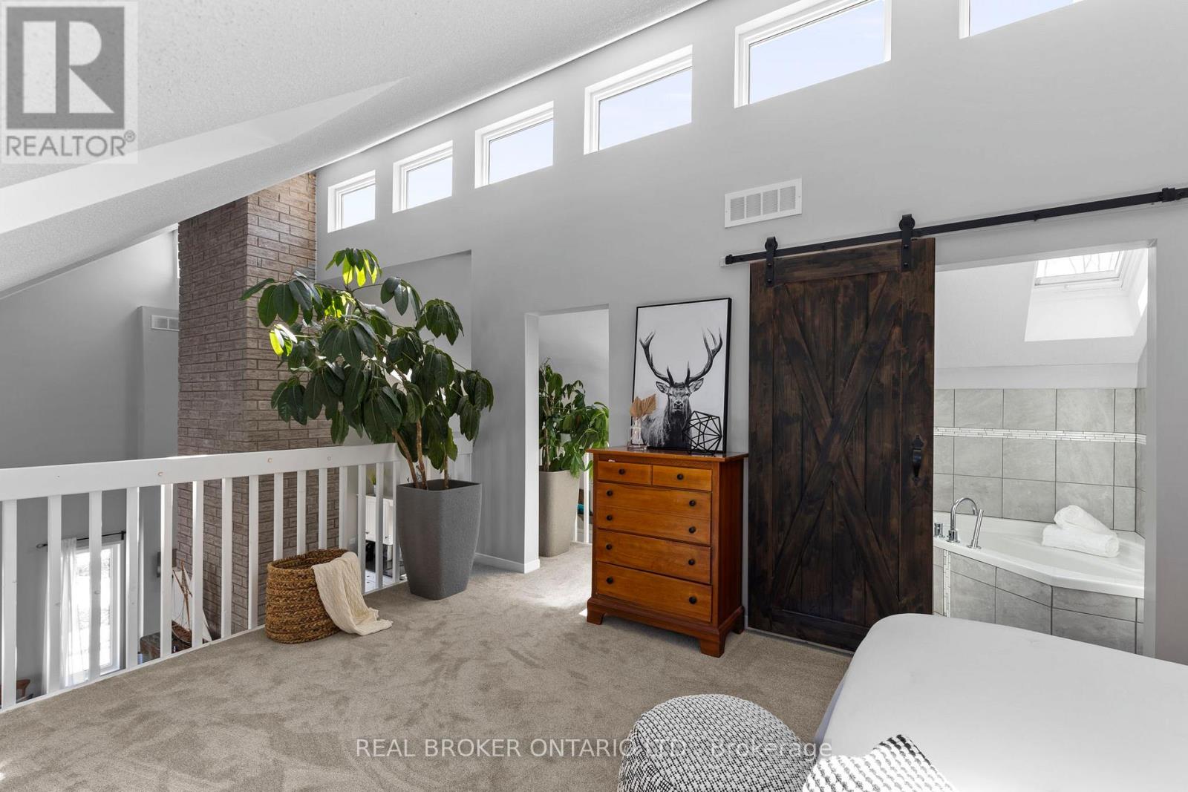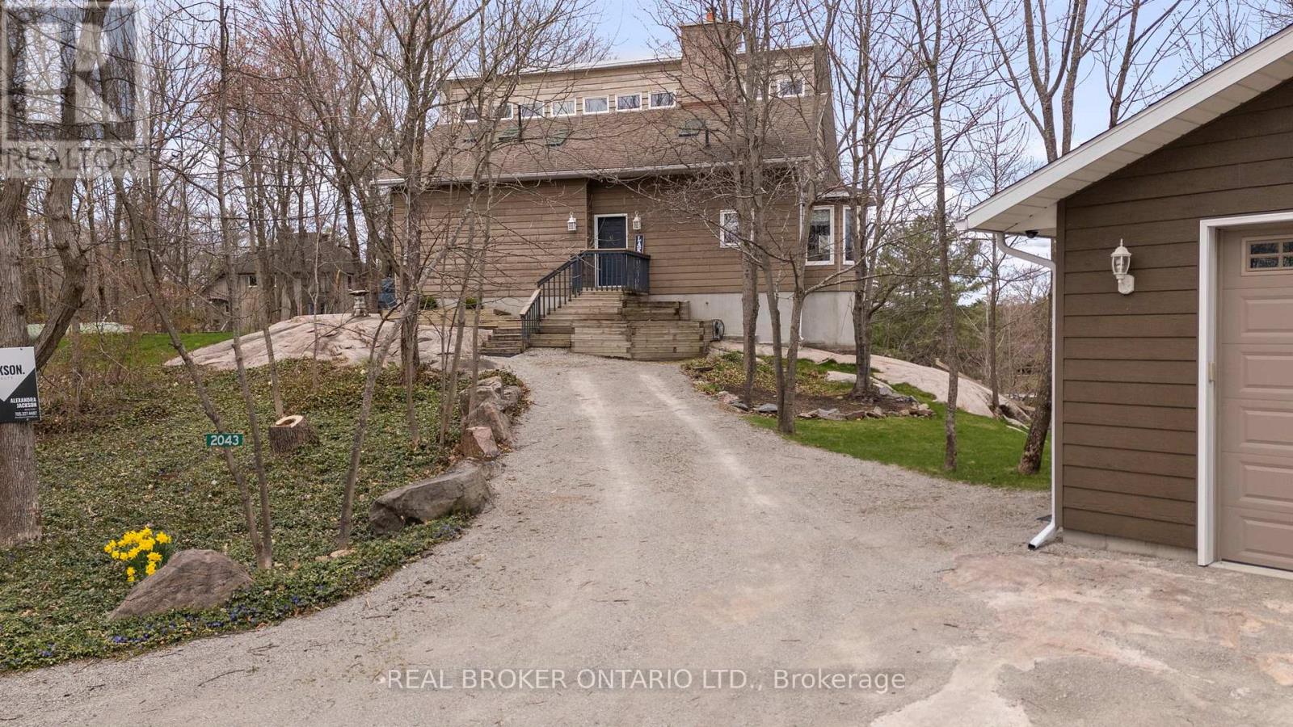3 Bedroom
2 Bathroom
1100 - 1500 sqft
Fireplace
Central Air Conditioning
Forced Air
Waterfront
$1,699,999
Your Dream Year-Round Escape on Gloucester Pool! Escape to this stunning waterfront retreat, just 1.5 hours from the GTA. With 219.65 feet of private frontage, this four-season home offers breathtaking, one-of-a-kind views of Gloucester Poolyour gateway to Georgian Bay and the Trent-Severn Waterway. Step inside to a beautifully designed living space featuring soaring 25-ft cathedral ceilings, an open-concept kitchen, dining, and living area filled with natural light, and a grand stone fireplaceperfect for cozy winter nights. The loft-level primary suite boasts a walk-in closet and ensuite bath, while two spacious main-floor bedrooms provide plenty of room for family and guests. Outdoors, relax on the expansive waterside deck and take in the spectacular views, or enjoy endless boating, swimming, and fishing right from your doorstep. Accessible by a level, four-season road, this is the perfect getaway for those seeking both adventure and relaxationall just a short drive from the city. Don't miss your chance to own a true four-season escape in cottage country! (id:53086)
Property Details
|
MLS® Number
|
S12134142 |
|
Property Type
|
Single Family |
|
Community Name
|
Rural Severn |
|
Easement
|
Unknown |
|
Parking Space Total
|
4 |
|
Structure
|
Dock |
|
View Type
|
Direct Water View |
|
Water Front Name
|
Gloucester Pool |
|
Water Front Type
|
Waterfront |
Building
|
Bathroom Total
|
2 |
|
Bedrooms Above Ground
|
3 |
|
Bedrooms Total
|
3 |
|
Appliances
|
Water Purifier, Dishwasher, Dryer, Stove, Washer, Refrigerator |
|
Basement Features
|
Separate Entrance |
|
Basement Type
|
N/a |
|
Construction Style Attachment
|
Detached |
|
Cooling Type
|
Central Air Conditioning |
|
Fireplace Present
|
Yes |
|
Foundation Type
|
Block |
|
Heating Fuel
|
Propane |
|
Heating Type
|
Forced Air |
|
Stories Total
|
2 |
|
Size Interior
|
1100 - 1500 Sqft |
|
Type
|
House |
Parking
Land
|
Access Type
|
Year-round Access, Private Docking |
|
Acreage
|
No |
|
Sewer
|
Septic System |
|
Size Depth
|
202 Ft |
|
Size Frontage
|
219 Ft ,7 In |
|
Size Irregular
|
219.6 X 202 Ft ; Irregular |
|
Size Total Text
|
219.6 X 202 Ft ; Irregular |
Rooms
| Level |
Type |
Length |
Width |
Dimensions |
|
Second Level |
Bedroom |
5.46 m |
4.47 m |
5.46 m x 4.47 m |
|
Second Level |
Bathroom |
2.83 m |
1.7 m |
2.83 m x 1.7 m |
|
Main Level |
Great Room |
6.05 m |
5.77 m |
6.05 m x 5.77 m |
|
Main Level |
Kitchen |
6.05 m |
3.23 m |
6.05 m x 3.23 m |
|
Main Level |
Dining Room |
3.23 m |
1.78 m |
3.23 m x 1.78 m |
|
Main Level |
Bedroom 2 |
2 m |
3.05 m |
2 m x 3.05 m |
|
Main Level |
Bedroom 3 |
3 m |
2.82 m |
3 m x 2.82 m |
|
Main Level |
Bathroom |
3.69 m |
1.55 m |
3.69 m x 1.55 m |
https://www.realtor.ca/real-estate/28282055/2043-beman-point-lane-severn-rural-severn









































