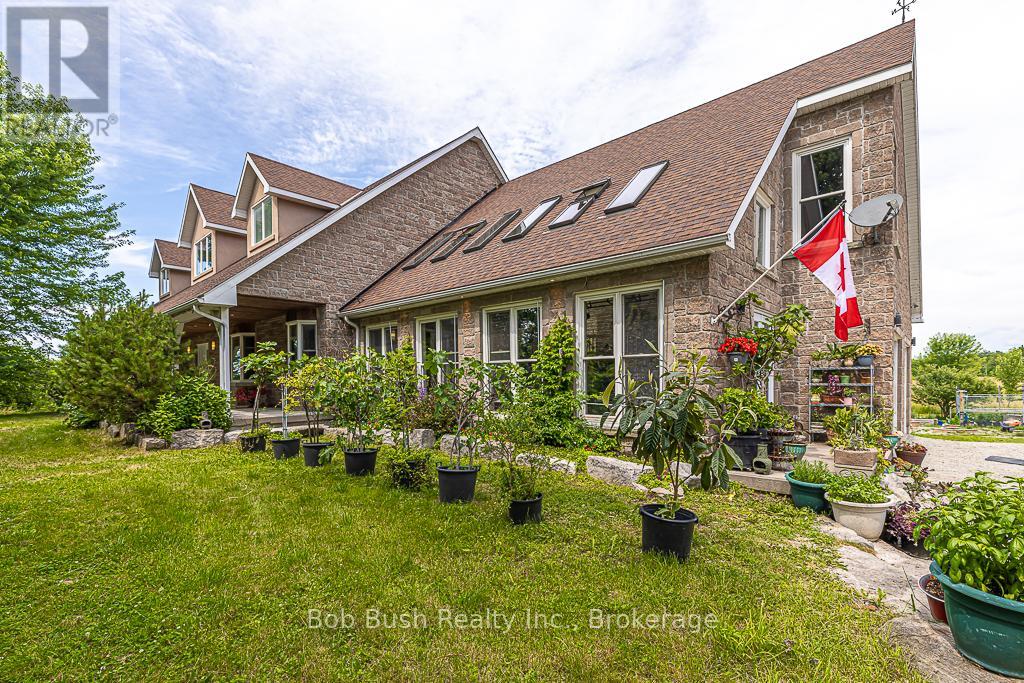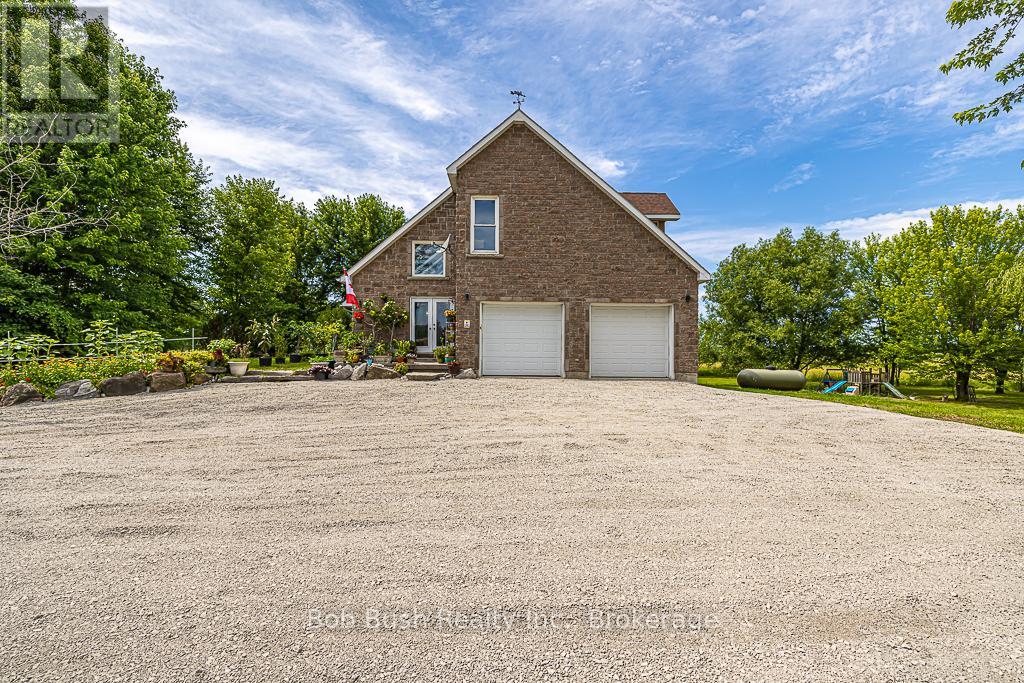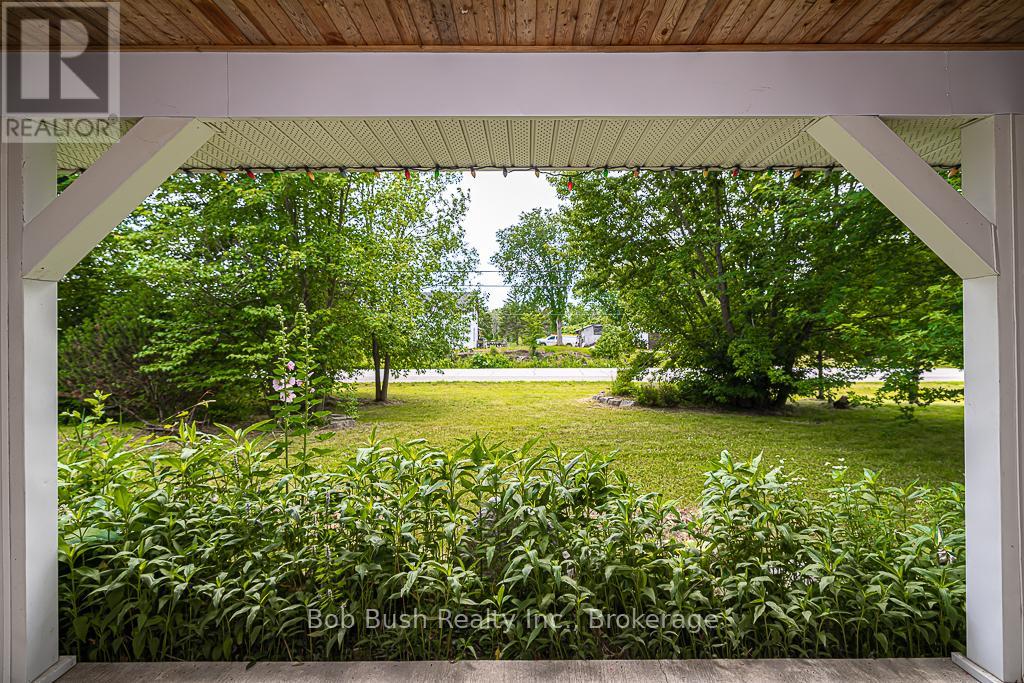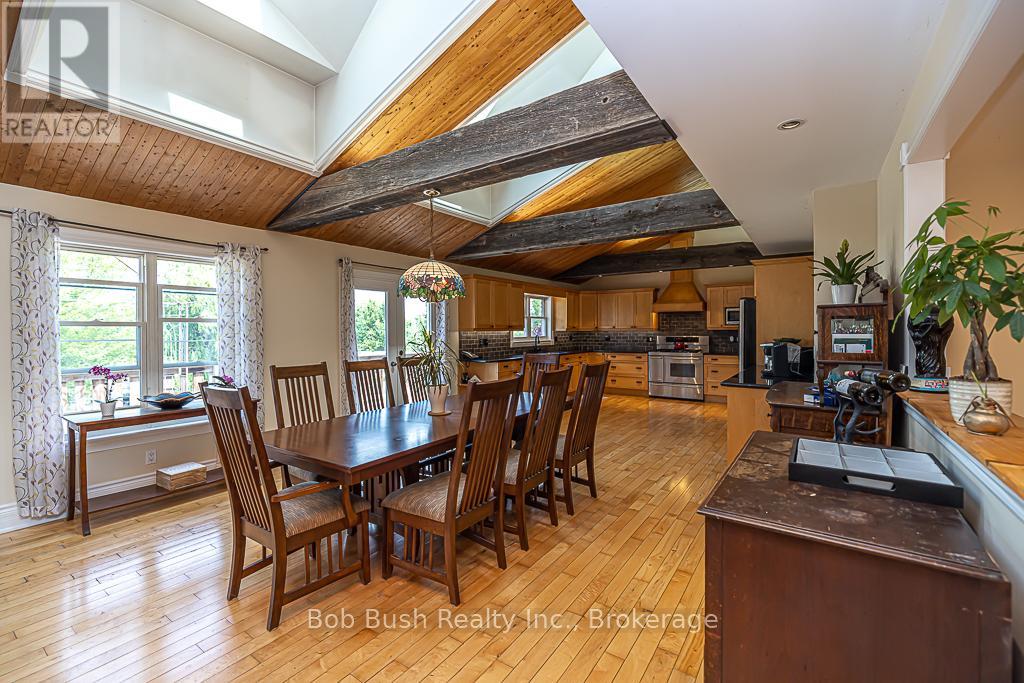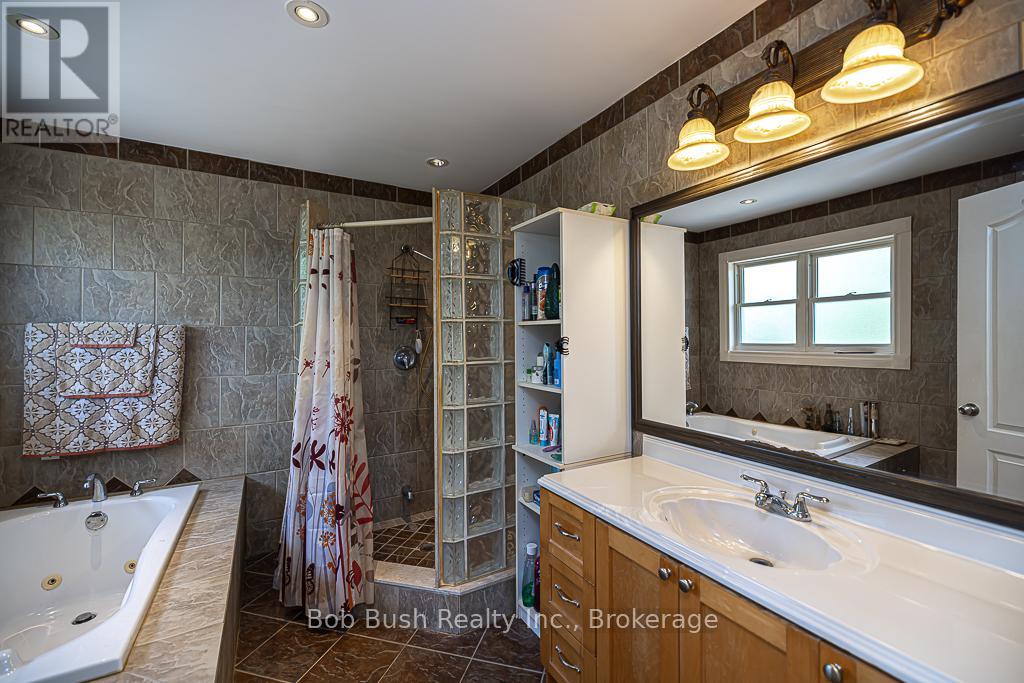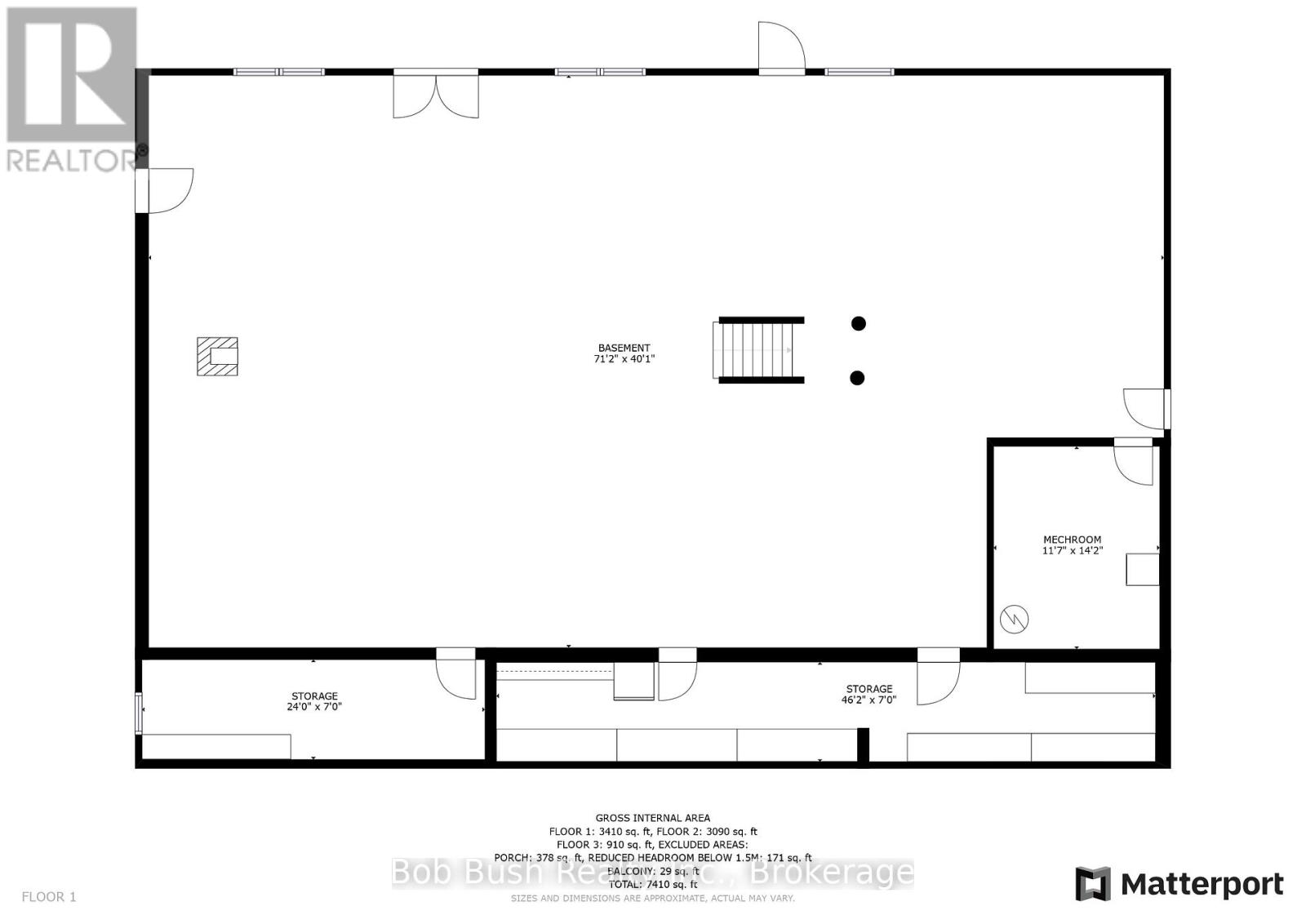3 Bedroom
3 Bathroom
3500 - 5000 sqft
Fireplace
Air Exchanger
Forced Air
Acreage
$1,674,900
RARE OPPORTUNITY TO OWN 54.49 BEAUTIFUL ACRES ON A YEAR-ROUND MUNICIPALLY MAINTAINED ROAD BETWEEN BEAR CREEK AND THE NORTH RIVER. ENJOY A PERFECT MIX OF PRIVACY AND PRODUCTIVITY WITH APPROX. 36 ACRES OF ACTIVE FARMLAND AND 17 ACRES OF TREED LAND. THIS SPACIOUS HOME OFFERS OVER 4,000 SQ FT OF LIVING SPACE WITH HIGH CEILINGS, A LARGE ATTACHED GARAGE, FRONT PORCH, REAR DECK, AND ATTACHED GREENHOUSE. THE PRIMARY BEDROOM FEATURES A WALK-IN CLOSET WITH UPPER STORAGE AND A PRIVATE ENSUITE. ENJOY AN OPEN LAYOUT, PANTRY, AND A WALK-OUT BASEMENT WITH ROUGHED-IN IN-FLOOR HEATING AND FIREWOOD STORAGE. IN-LAW SUITE POTENTIAL ON BOTH UPPER AND LOWER LEVELS WITH ROUGH-INS FOR ADDITIONAL BATHROOMS. TWO LARGE COLD ROOMS AND A BASEMENT READY TO BE FINISHED TO SUIT YOUR NEEDS.OUTBUILDINGS INCLUDE THREE SEPARATE STORAGE STRUCTURES AND THREE FIELD ACCESS POINTS. EQUIPPED WITH A 200 AMP PANEL AND MANUAL GENERATOR PANEL. MINUTES TO DOWNTOWN COLDWATER, HWY 400, MIDLAND, ORILLIA, AND BARRIE. CLOSE TO SKI HILLS, GOLF COURSES, MARINAS, GEORGIAN BAY, EQUESTRIAN FACILITIES, SNOWMOBILE & ATV TRAILS, AND THE TRANS-CANADA TRAIL. BOOK YOUR PRIVATE TOUR TODAY! (id:53086)
Property Details
|
MLS® Number
|
S12190820 |
|
Property Type
|
Agriculture |
|
Community Name
|
Rural Severn |
|
Equipment Type
|
Propane Tank |
|
Farm Type
|
Farm |
|
Features
|
Irregular Lot Size, Flat Site, Sump Pump |
|
Parking Space Total
|
12 |
|
Rental Equipment Type
|
Propane Tank |
|
Structure
|
Deck, Porch, Shed |
Building
|
Bathroom Total
|
3 |
|
Bedrooms Above Ground
|
3 |
|
Bedrooms Total
|
3 |
|
Age
|
16 To 30 Years |
|
Amenities
|
Fireplace(s) |
|
Appliances
|
Garage Door Opener Remote(s), Central Vacuum, Water Heater, Dishwasher, Dryer, Freezer, Garage Door Opener, Microwave, Oven, Hood Fan, Range, Satellite Dish, Stove, Washer, Window Coverings, Refrigerator |
|
Basement Development
|
Unfinished |
|
Basement Features
|
Walk Out |
|
Basement Type
|
N/a (unfinished) |
|
Cooling Type
|
Air Exchanger |
|
Exterior Finish
|
Brick, Stone |
|
Fire Protection
|
Smoke Detectors |
|
Fireplace Present
|
Yes |
|
Fireplace Total
|
3 |
|
Fireplace Type
|
Insert |
|
Foundation Type
|
Poured Concrete |
|
Half Bath Total
|
1 |
|
Heating Fuel
|
Propane |
|
Heating Type
|
Forced Air |
|
Stories Total
|
2 |
|
Size Interior
|
3500 - 5000 Sqft |
|
Utility Water
|
Dug Well |
Parking
Land
|
Acreage
|
Yes |
|
Sewer
|
Septic System |
|
Size Depth
|
2667 Ft |
|
Size Frontage
|
1036 Ft ,3 In |
|
Size Irregular
|
1036.3 X 2667 Ft ; Irregular |
|
Size Total Text
|
1036.3 X 2667 Ft ; Irregular|50 - 100 Acres |
|
Zoning Description
|
Ag - Agricultural |
Rooms
| Level |
Type |
Length |
Width |
Dimensions |
|
Second Level |
Other |
10.91 m |
7.07 m |
10.91 m x 7.07 m |
|
Basement |
Other |
21.7 m |
12.22 m |
21.7 m x 12.22 m |
|
Basement |
Utility Room |
3.56 m |
4.32 m |
3.56 m x 4.32 m |
|
Basement |
Other |
7.31 m |
2.13 m |
7.31 m x 2.13 m |
|
Basement |
Other |
14.08 m |
2.13 m |
14.08 m x 2.13 m |
|
Main Level |
Foyer |
2.77 m |
4.51 m |
2.77 m x 4.51 m |
|
Main Level |
Bedroom 2 |
4.41 m |
4.32 m |
4.41 m x 4.32 m |
|
Main Level |
Bathroom |
3.07 m |
1.24 m |
3.07 m x 1.24 m |
|
Main Level |
Bathroom |
1.47 m |
1.47 m |
1.47 m x 1.47 m |
|
Main Level |
Living Room |
6.79 m |
4.35 m |
6.79 m x 4.35 m |
|
Main Level |
Other |
2.16 m |
4.51 m |
2.16 m x 4.51 m |
|
Main Level |
Laundry Room |
3.01 m |
7.62 m |
3.01 m x 7.62 m |
|
Main Level |
Kitchen |
5.21 m |
6.52 m |
5.21 m x 6.52 m |
|
Main Level |
Dining Room |
3.38 m |
6.52 m |
3.38 m x 6.52 m |
|
Main Level |
Family Room |
4.81 m |
6.49 m |
4.81 m x 6.49 m |
|
Main Level |
Primary Bedroom |
4.32 m |
7.04 m |
4.32 m x 7.04 m |
|
Main Level |
Bathroom |
3.07 m |
2.8 m |
3.07 m x 2.8 m |
|
Main Level |
Bedroom |
4.41 m |
4.32 m |
4.41 m x 4.32 m |
Utilities
|
Cable
|
Available |
|
Electricity
|
Installed |
https://www.realtor.ca/real-estate/28404917/2059-upper-big-chute-road-severn-rural-severn


