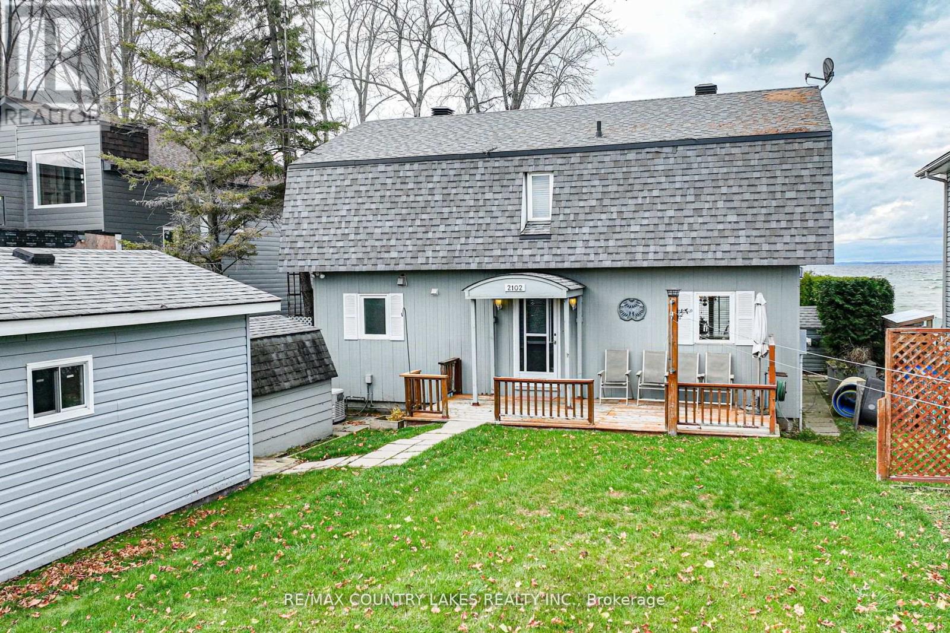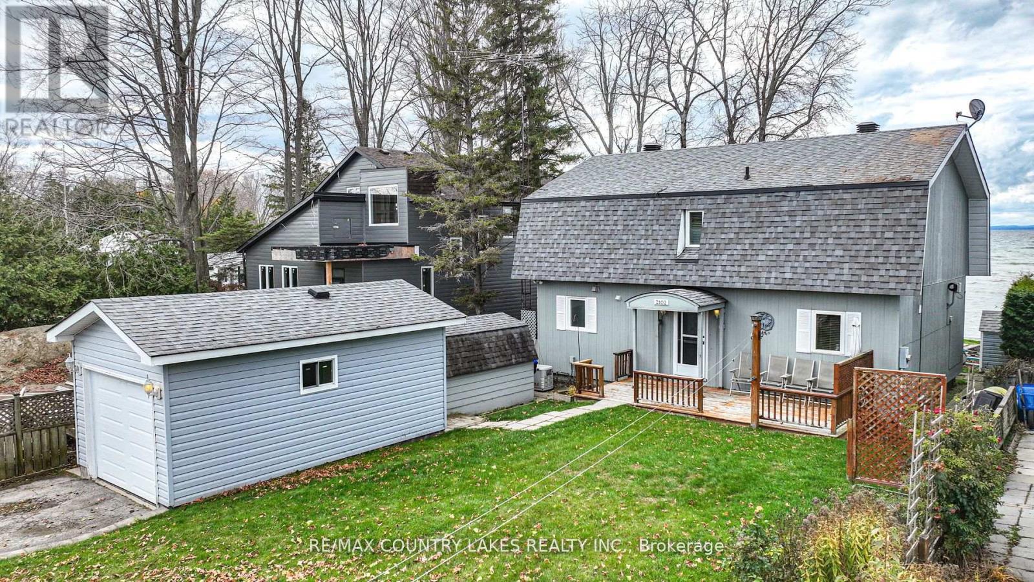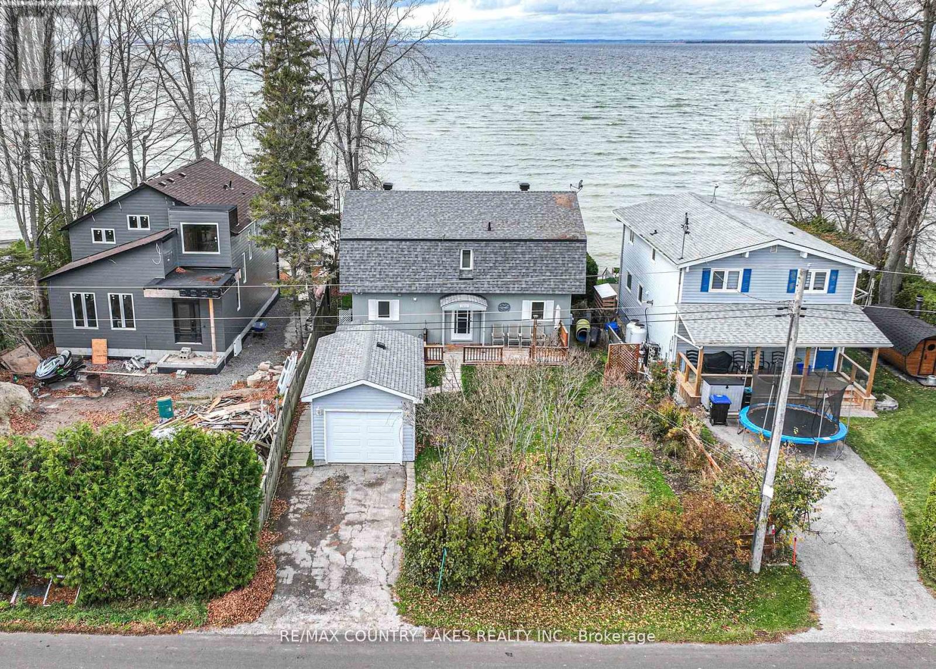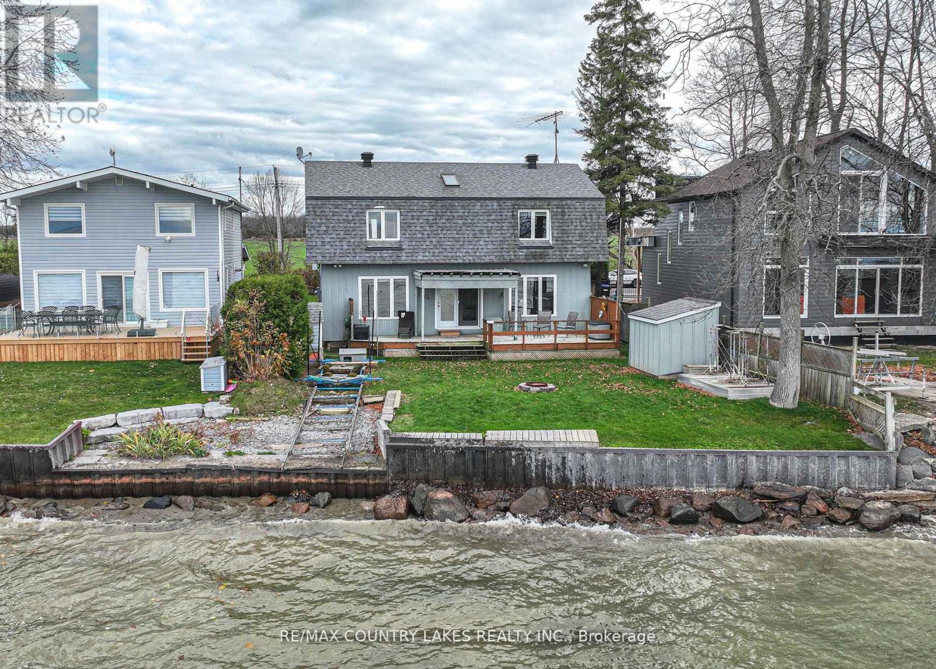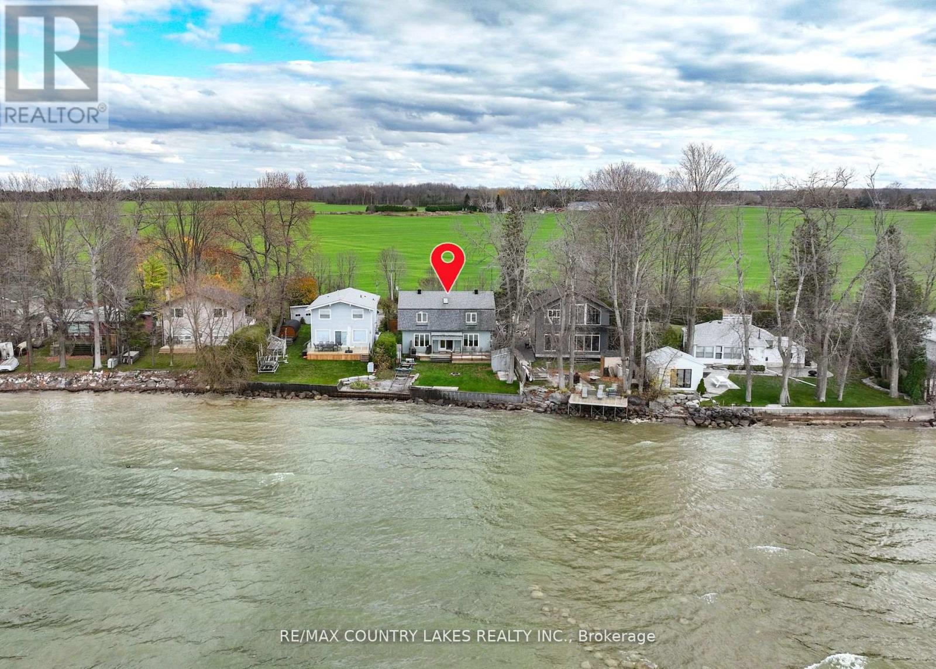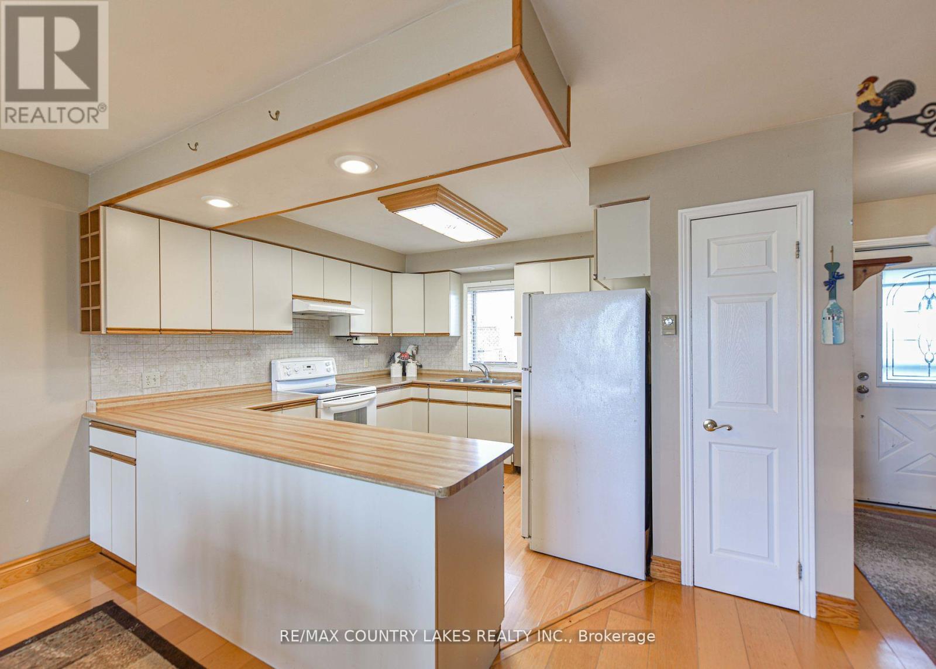3 Bedroom
2 Bathroom
700 - 1100 sqft
Fireplace
Baseboard Heaters
Waterfront
$899,000
Don't miss out on this opportunity to own your full time waterfront home or cottage sitting directly on Lake Simcoe! Soak in the west view with our magnificent sunsets from your large deck. Easy access to anywhere in the world being part of the Trent Severn System! Single car garage, main floor laundry, 3 large bedrooms, 2 full baths. Lovely hardwood floors, open concept with entertaining kitchen, loft style upper primary bedroom provides the open and yet cozy feel. Water system with filtration and U.V light. Curl up to the propane fireplace and enjoy your views of all 4 stunning seasons. Sandy beaches, marina, restaurants, resort, hiking trails, fishing , swimming, boating can all be yours. Move in for the holidays and bring the family. All this is only 1.5 hrs from the GTA! Work from home or enjoy your retirement! Generator, heated line to the dug well, front and rear decks, private lot. (id:53086)
Open House
This property has open houses!
Starts at:
1:30 pm
Ends at:
3:00 pm
Property Details
|
MLS® Number
|
S12055027 |
|
Property Type
|
Single Family |
|
Community Name
|
Brechin |
|
Amenities Near By
|
Beach, Marina |
|
Easement
|
Unknown |
|
Parking Space Total
|
3 |
|
View Type
|
View, Lake View, View Of Water, Direct Water View |
|
Water Front Name
|
Lake Simcoe |
|
Water Front Type
|
Waterfront |
Building
|
Bathroom Total
|
2 |
|
Bedrooms Above Ground
|
3 |
|
Bedrooms Total
|
3 |
|
Age
|
51 To 99 Years |
|
Amenities
|
Fireplace(s) |
|
Appliances
|
Water Heater |
|
Basement Type
|
Crawl Space |
|
Construction Style Attachment
|
Detached |
|
Exterior Finish
|
Wood |
|
Fireplace Present
|
Yes |
|
Fireplace Total
|
1 |
|
Flooring Type
|
Hardwood, Laminate, Carpeted |
|
Foundation Type
|
Wood/piers |
|
Heating Fuel
|
Electric |
|
Heating Type
|
Baseboard Heaters |
|
Stories Total
|
2 |
|
Size Interior
|
700 - 1100 Sqft |
|
Type
|
House |
|
Utility Water
|
Dug Well |
Parking
Land
|
Access Type
|
Year-round Access, Private Docking |
|
Acreage
|
No |
|
Land Amenities
|
Beach, Marina |
|
Sewer
|
Septic System |
|
Size Depth
|
156 Ft |
|
Size Frontage
|
54 Ft ,6 In |
|
Size Irregular
|
54.5 X 156 Ft ; 11.38 X 41.21 X 155.99 X 50.0 X 139.99 |
|
Size Total Text
|
54.5 X 156 Ft ; 11.38 X 41.21 X 155.99 X 50.0 X 139.99|under 1/2 Acre |
Rooms
| Level |
Type |
Length |
Width |
Dimensions |
|
Second Level |
Bathroom |
3.12 m |
1.8 m |
3.12 m x 1.8 m |
|
Second Level |
Bedroom |
4.14 m |
5.61 m |
4.14 m x 5.61 m |
|
Second Level |
Bedroom 2 |
3.91 m |
2.49 m |
3.91 m x 2.49 m |
|
Second Level |
Bedroom 3 |
4.04 m |
3.58 m |
4.04 m x 3.58 m |
|
Lower Level |
Bathroom |
1.8 m |
2.39 m |
1.8 m x 2.39 m |
|
Main Level |
Foyer |
1.96 m |
0.8 m |
1.96 m x 0.8 m |
|
Main Level |
Living Room |
4.19 m |
5.64 m |
4.19 m x 5.64 m |
|
Main Level |
Dining Room |
4.04 m |
4.09 m |
4.04 m x 4.09 m |
|
Main Level |
Kitchen |
3.2 m |
3.45 m |
3.2 m x 3.45 m |
|
Main Level |
Laundry Room |
1.96 m |
1.8 m |
1.96 m x 1.8 m |
Utilities
https://www.realtor.ca/real-estate/28104241/2102-lakeshore-drive-ramara-brechin-brechin


