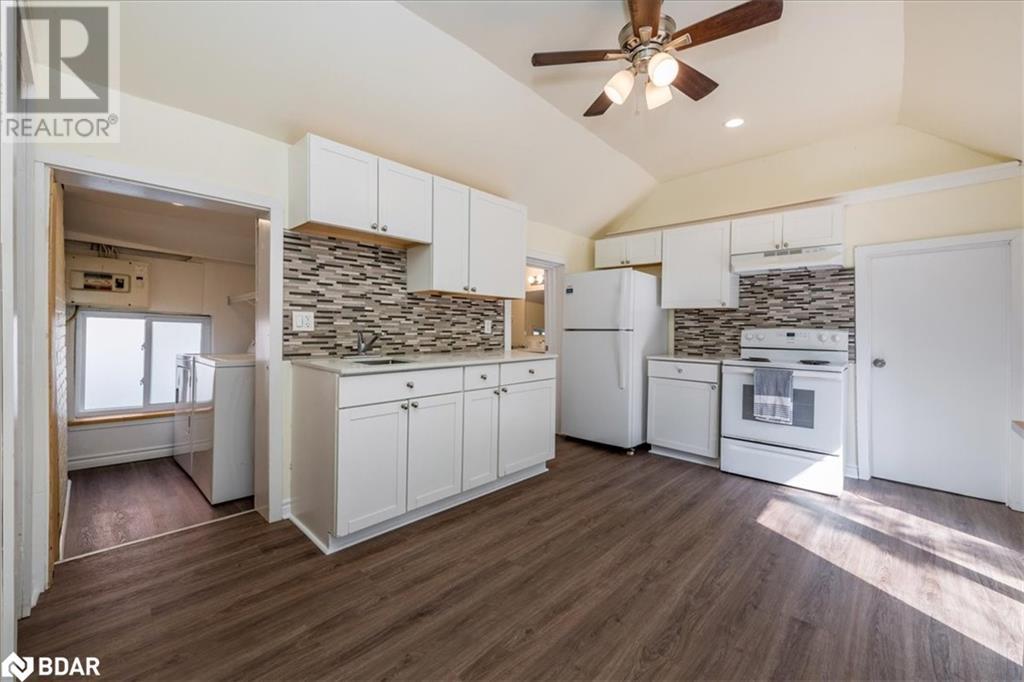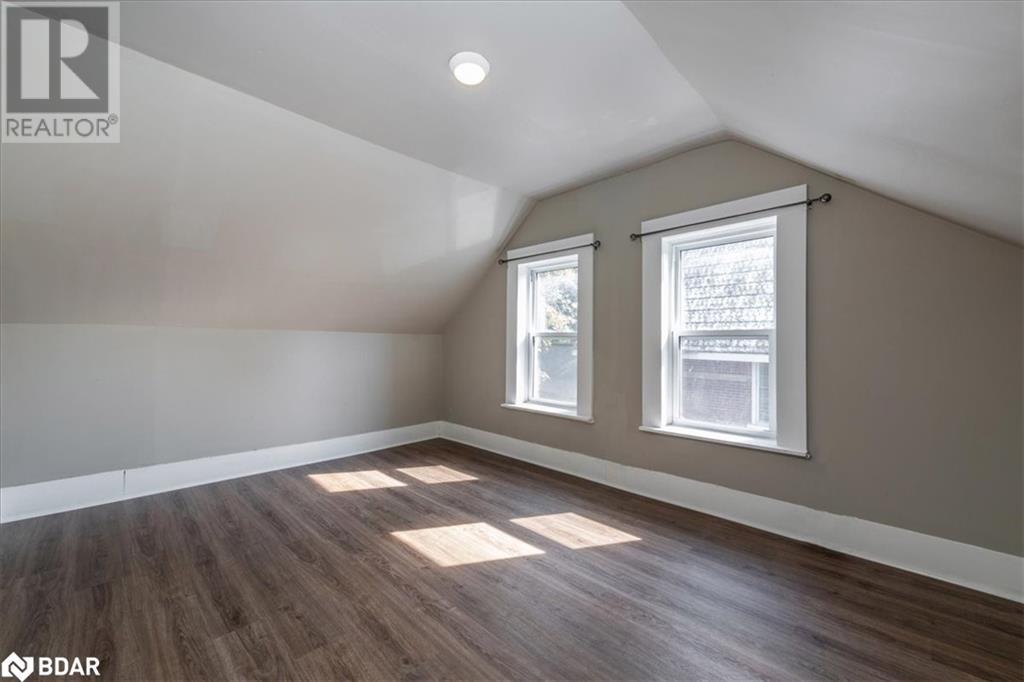2 Bedroom
1 Bathroom
1170 sqft
None
Forced Air
$489,900
This property presents an excellent opportunity for first-time homebuyers and savvy investors alike. Located in the family-friendly North Ward of Orillia, this bright and inviting detached 1.5-storey residence is just a short walk from schools, parks, and the vibrant downtown area. Step inside to discover a spacious living room that flows seamlessly into a well-equipped kitchen, complete with newer appliances, ample counter space, and a convenient walkout to the side deck. The dining room features a stunning decorative ceiling and crown moulding, adding a special touch to family meals. Upstairs, you’ll find two bedrooms flooded with natural light. The primary 4-piece bathroom has been recently updated with modern fixtures for added comfort. Additional updates include new light fixtures, fresh paint, new vinyl plank flooring, and carpets. The sizeable backyard is a standout feature, offering plenty of green space surrounded by mature trees, along with a garden shed for storing tools and toys. Location is key! Situated in a family-friendly neighbourhood with easy access to public transportation, commuting is a breeze. Whether you’re looking to invest or settle into your first home, this property beautifully blends charm and convenience. (id:53086)
Property Details
|
MLS® Number
|
40658091 |
|
Property Type
|
Single Family |
|
Amenities Near By
|
Place Of Worship, Public Transit, Schools, Shopping |
|
Communication Type
|
High Speed Internet |
|
Equipment Type
|
None |
|
Features
|
Paved Driveway |
|
Parking Space Total
|
2 |
|
Rental Equipment Type
|
None |
|
Structure
|
Shed |
Building
|
Bathroom Total
|
1 |
|
Bedrooms Above Ground
|
2 |
|
Bedrooms Total
|
2 |
|
Age
|
Age Is Unknown |
|
Appliances
|
Dryer, Refrigerator, Stove, Washer |
|
Basement Development
|
Unfinished |
|
Basement Type
|
Partial (unfinished) |
|
Construction Style Attachment
|
Detached |
|
Cooling Type
|
None |
|
Exterior Finish
|
Stucco |
|
Fire Protection
|
Smoke Detectors |
|
Foundation Type
|
Stone |
|
Heating Fuel
|
Natural Gas |
|
Heating Type
|
Forced Air |
|
Stories Total
|
2 |
|
Size Interior
|
1170 Sqft |
|
Type
|
House |
|
Utility Water
|
Municipal Water |
Land
|
Access Type
|
Road Access |
|
Acreage
|
No |
|
Land Amenities
|
Place Of Worship, Public Transit, Schools, Shopping |
|
Sewer
|
Municipal Sewage System |
|
Size Depth
|
105 Ft |
|
Size Frontage
|
60 Ft |
|
Size Total Text
|
Under 1/2 Acre |
|
Zoning Description
|
R1 |
Rooms
| Level |
Type |
Length |
Width |
Dimensions |
|
Second Level |
Bedroom |
|
|
7'2'' x 12'0'' |
|
Second Level |
Primary Bedroom |
|
|
10'4'' x 15'3'' |
|
Main Level |
Storage |
|
|
4'10'' x 10'5'' |
|
Main Level |
4pc Bathroom |
|
|
8'9'' x 6'5'' |
|
Main Level |
Kitchen |
|
|
15'4'' x 11'0'' |
|
Main Level |
Dining Room |
|
|
16'8'' x 7'2'' |
|
Main Level |
Living Room |
|
|
14'10'' x 9'10'' |
|
Main Level |
Foyer |
|
|
14'11'' x 6'11'' |
Utilities
|
Cable
|
Available |
|
Electricity
|
Available |
|
Natural Gas
|
Available |
https://www.realtor.ca/real-estate/27505637/218-west-street-n-orillia

































