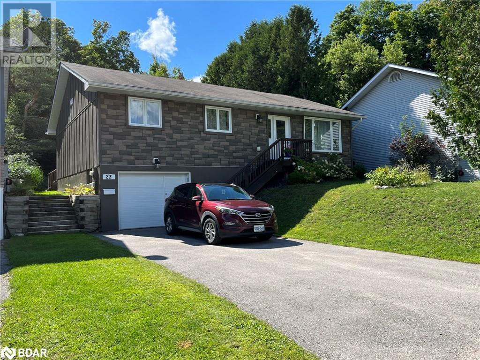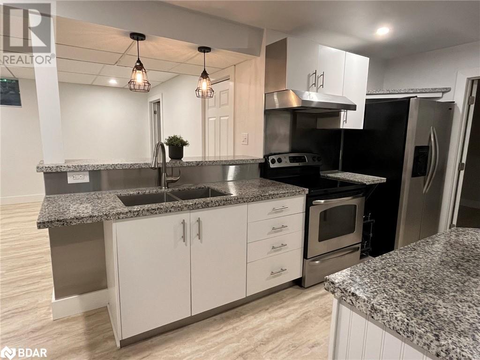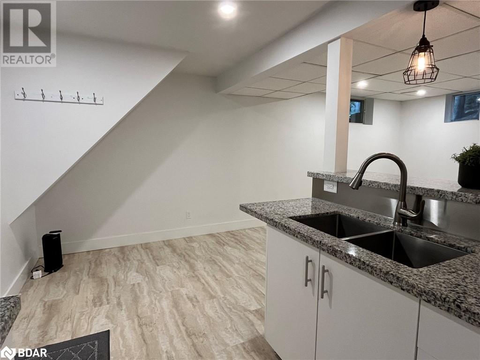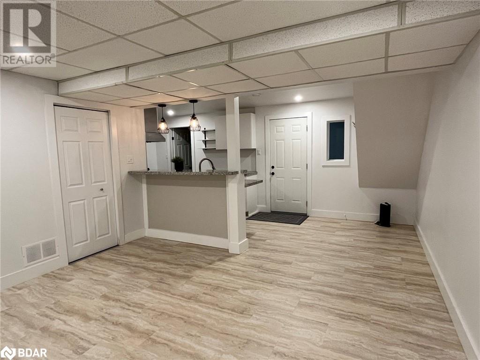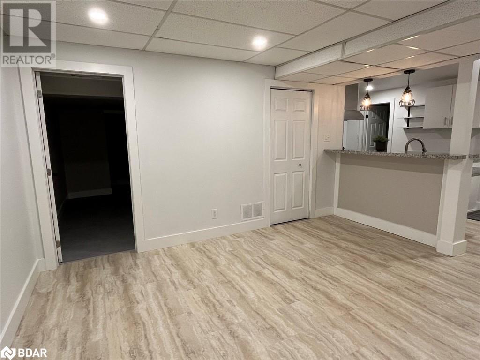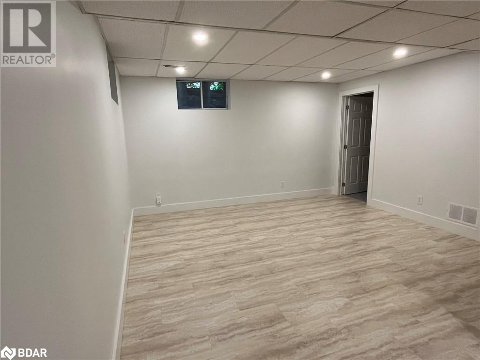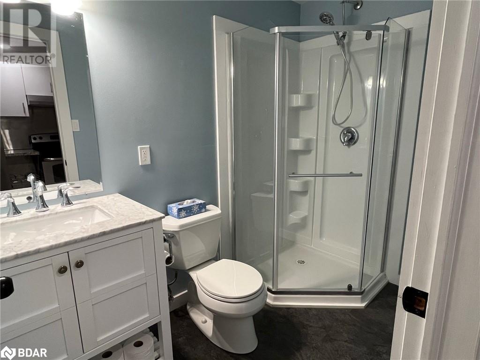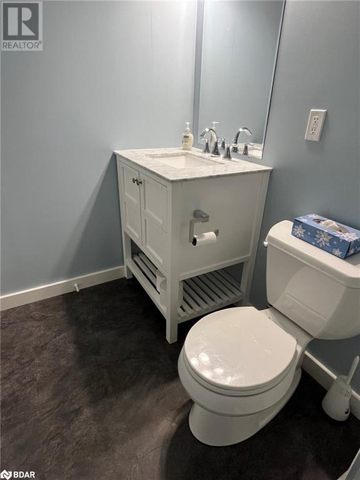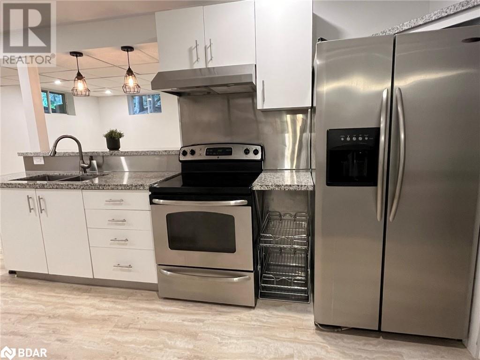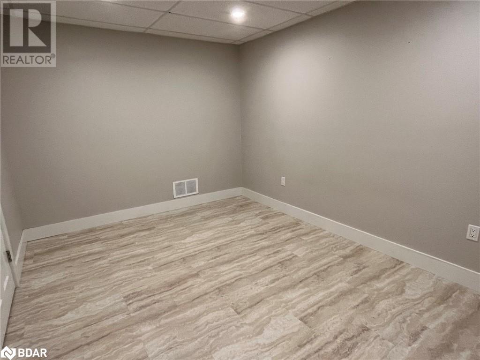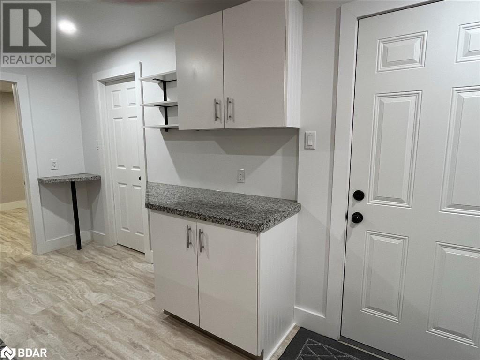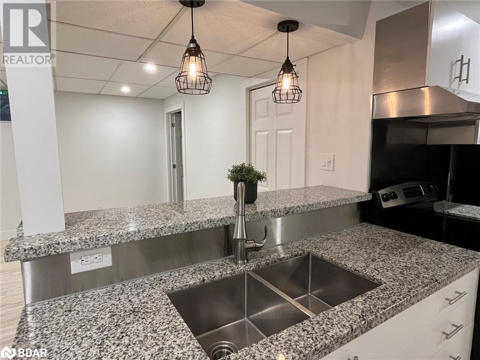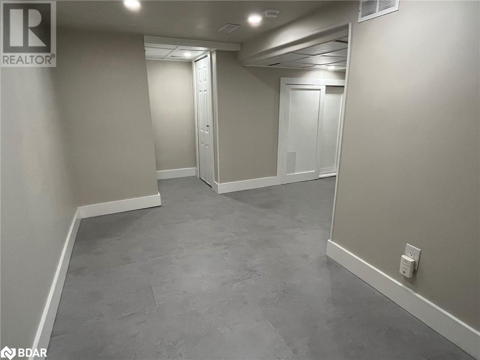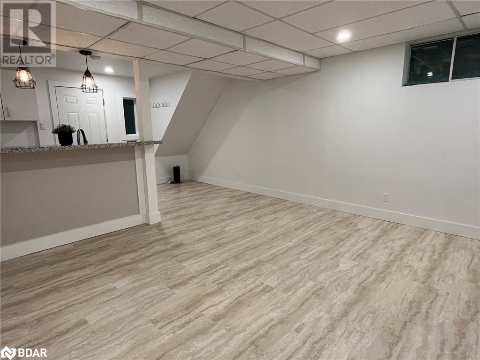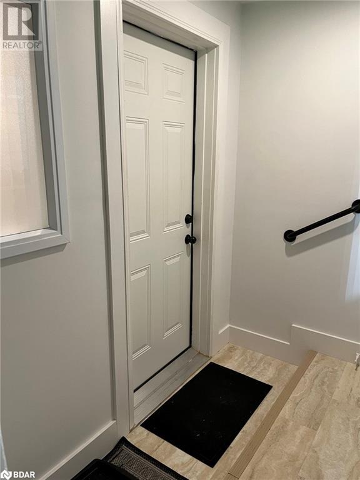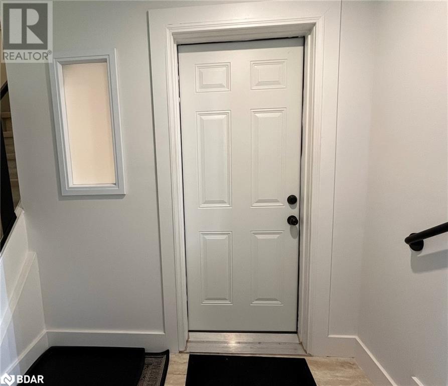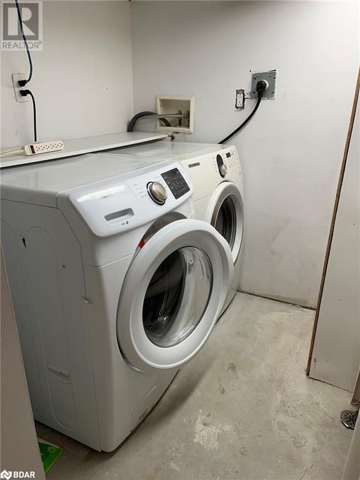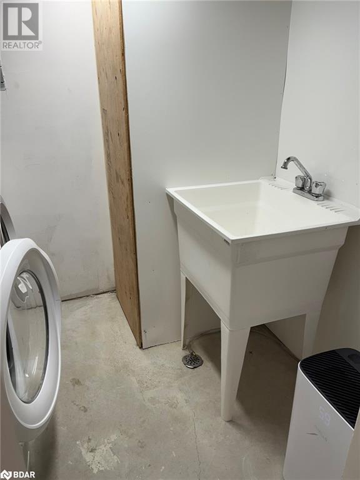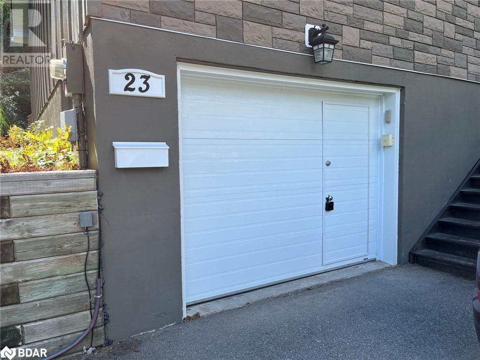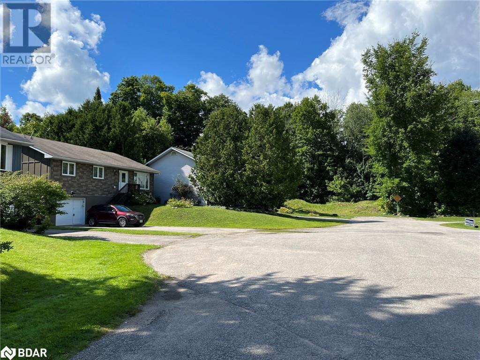1 Bedroom
1 Bathroom
632 sqft
Bungalow
Central Air Conditioning
Forced Air
$1,675 Monthly
Insurance
This clean bright open concept lower level unit is approx 632sq ft and incl's a nice modern kitchen with newer SS Fridge & Stove, 1 bdrm, 3pc bathrm, insuite laundry with front load full size washer & dryer plus a bonus room that could easily be used for an office/den &/or storage. Ground level entrance from garage with 2 additional inside ground level entrances. The home is situated in a lovely mature neighbourhood at the end of a quiet cul-de-sac in Orillia's north ward. $1675.00/mth plus 30% of utilities. Close to amenities and short walk to park & lake. Rental application req'd with full credit check/score, employment letter, proof of income & references. Note: Photos are from when property was vacant (prior to current tenant). (id:53086)
Property Details
|
MLS® Number
|
40677673 |
|
Property Type
|
Single Family |
|
Amenities Near By
|
Park |
|
Parking Space Total
|
2 |
Building
|
Bathroom Total
|
1 |
|
Bedrooms Below Ground
|
1 |
|
Bedrooms Total
|
1 |
|
Appliances
|
Dryer, Refrigerator, Stove, Washer |
|
Architectural Style
|
Bungalow |
|
Basement Development
|
Finished |
|
Basement Type
|
Full (finished) |
|
Construction Style Attachment
|
Detached |
|
Cooling Type
|
Central Air Conditioning |
|
Exterior Finish
|
Other |
|
Heating Fuel
|
Natural Gas |
|
Heating Type
|
Forced Air |
|
Stories Total
|
1 |
|
Size Interior
|
632 Sqft |
|
Type
|
House |
|
Utility Water
|
Municipal Water |
Parking
Land
|
Acreage
|
No |
|
Land Amenities
|
Park |
|
Sewer
|
Municipal Sewage System |
|
Size Depth
|
129 Ft |
|
Size Frontage
|
56 Ft |
|
Size Total Text
|
Unknown |
|
Zoning Description
|
Res |
Rooms
| Level |
Type |
Length |
Width |
Dimensions |
|
Lower Level |
Laundry Room |
|
|
Measurements not available |
|
Lower Level |
Bonus Room |
|
|
Measurements not available |
|
Lower Level |
3pc Bathroom |
|
|
Measurements not available |
|
Lower Level |
Bedroom |
|
|
13'4'' x 9'2'' |
|
Lower Level |
Living Room |
|
|
13'4'' x 13'5'' |
|
Lower Level |
Kitchen |
|
|
20'0'' x 8'4'' |
https://www.realtor.ca/real-estate/27652741/23-free-drive-unit-lower-orillia


