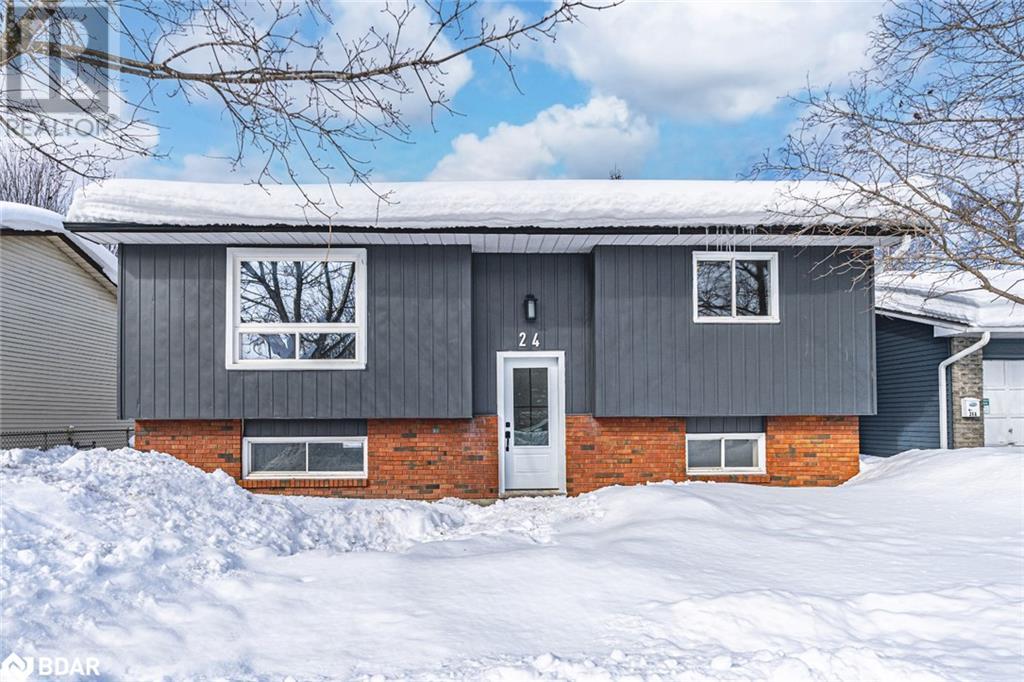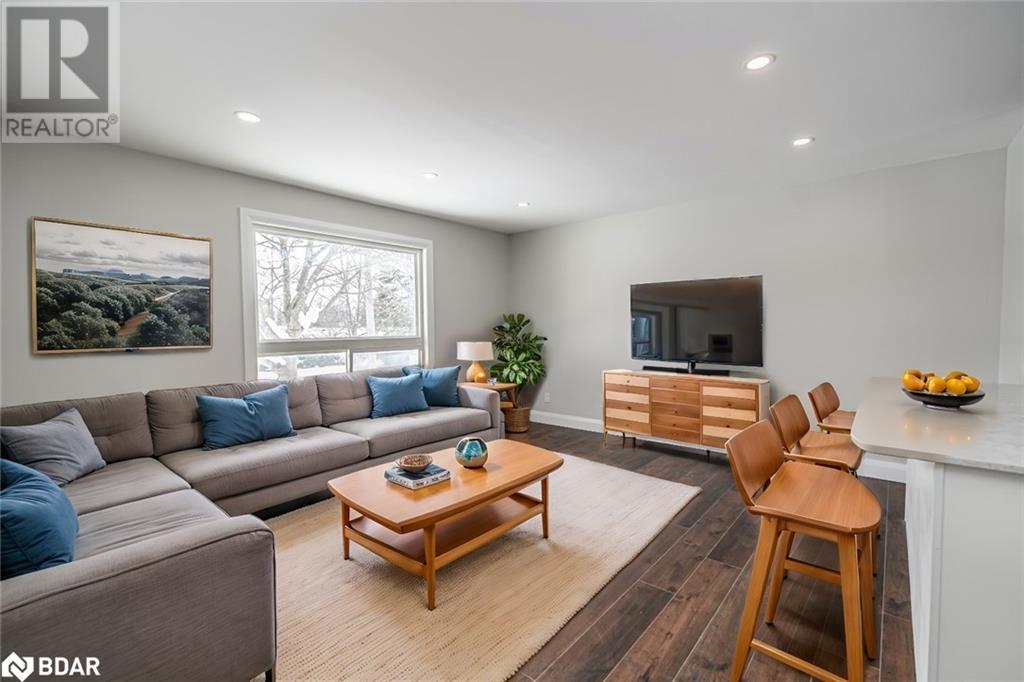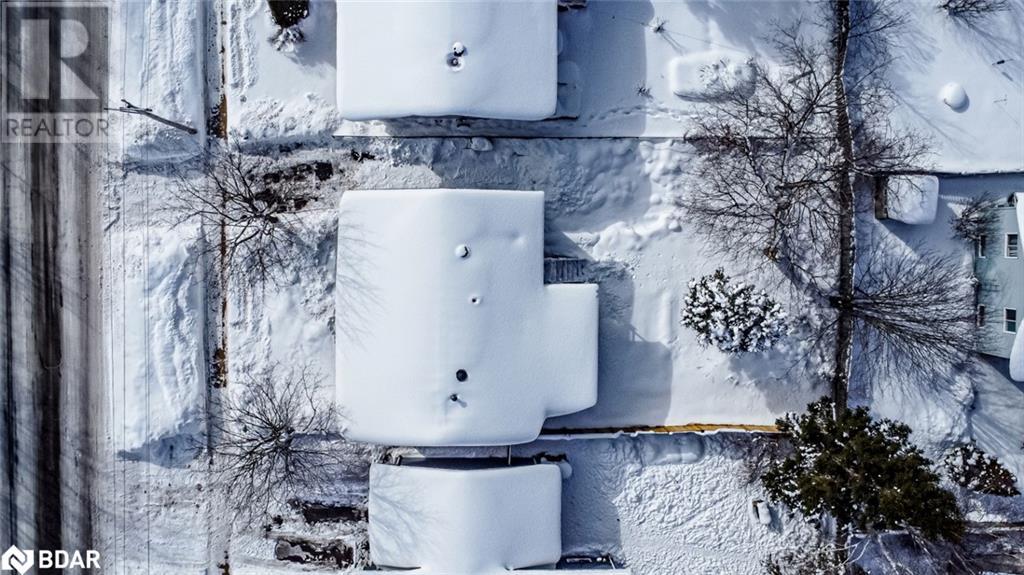3 Bedroom
2 Bathroom
1630 sqft
Raised Bungalow
Central Air Conditioning
Forced Air
$649,900
RAISE YOUR EXPECTATIONS WITH THIS MOVE-IN READY BUNGALOW! Welcome to 24 Shannon Street, a beautifully renovated raised bungalow in prime Southeast Orillia, just a 5-minute stroll to Kitchener Park, Maple Leaf Park, and Lake Simcoe! This turn-key gem offers unbeatable convenience with easy access to amenities, shopping, schools, a rec centre, a hospital, downtown, parks, and transit. The fenced backyard features a new side fence, an updated full-size covered deck, perfect for entertaining, and a newly paved driveway for added curb appeal. Step inside to timeless finishes, including upgraded luxury vinyl flooring throughout, a neutral palette of paint tones, and pot lights. The open-concept kitchen boasts a large peninsula with ample seating, granite counters, subway tile backsplash, a separate pantry, new stainless steel appliances including a fridge, stove, dishwasher, and over-the-range microwave, white cabinetry, modern black hardware, and a walkout to the back deck. Enjoy two spacious bedrooms on the main floor and a versatile finished basement with a large rec or games room and an additional bedroom. Both modern bathrooms have been newly updated, with the main bath offering a tub/shower combo, modern glass door, and black fixtures, while the basement bath includes built-in shelving, a contemporary vanity, and a stand-up glass shower. Added improvements include fresh paint, new trim, modernized interior doors and hardware, a renovated staircase with a new railing, and a newer air conditioner, making this #HomeToStay a must-see! (id:53086)
Property Details
|
MLS® Number
|
40698601 |
|
Property Type
|
Single Family |
|
Amenities Near By
|
Golf Nearby, Hospital, Park, Place Of Worship, Playground, Public Transit, Schools, Shopping |
|
Communication Type
|
High Speed Internet |
|
Equipment Type
|
None |
|
Features
|
Southern Exposure, Paved Driveway, Sump Pump |
|
Parking Space Total
|
2 |
|
Rental Equipment Type
|
None |
|
View Type
|
City View |
Building
|
Bathroom Total
|
2 |
|
Bedrooms Above Ground
|
2 |
|
Bedrooms Below Ground
|
1 |
|
Bedrooms Total
|
3 |
|
Appliances
|
Dishwasher, Dryer, Microwave, Refrigerator, Stove, Washer |
|
Architectural Style
|
Raised Bungalow |
|
Basement Development
|
Finished |
|
Basement Type
|
Full (finished) |
|
Constructed Date
|
1987 |
|
Construction Style Attachment
|
Detached |
|
Cooling Type
|
Central Air Conditioning |
|
Exterior Finish
|
Metal |
|
Fire Protection
|
Smoke Detectors |
|
Heating Fuel
|
Natural Gas |
|
Heating Type
|
Forced Air |
|
Stories Total
|
1 |
|
Size Interior
|
1630 Sqft |
|
Type
|
House |
|
Utility Water
|
Municipal Water |
Land
|
Access Type
|
Road Access, Highway Access |
|
Acreage
|
No |
|
Fence Type
|
Fence |
|
Land Amenities
|
Golf Nearby, Hospital, Park, Place Of Worship, Playground, Public Transit, Schools, Shopping |
|
Sewer
|
Municipal Sewage System |
|
Size Depth
|
100 Ft |
|
Size Frontage
|
50 Ft |
|
Size Irregular
|
0.11 |
|
Size Total
|
0.11 Ac|under 1/2 Acre |
|
Size Total Text
|
0.11 Ac|under 1/2 Acre |
|
Zoning Description
|
R2 |
Rooms
| Level |
Type |
Length |
Width |
Dimensions |
|
Basement |
3pc Bathroom |
|
|
Measurements not available |
|
Basement |
Bedroom |
|
|
11'8'' x 11'10'' |
|
Basement |
Recreation Room |
|
|
23'0'' x 14'7'' |
|
Main Level |
4pc Bathroom |
|
|
Measurements not available |
|
Main Level |
Bedroom |
|
|
11'2'' x 12'6'' |
|
Main Level |
Primary Bedroom |
|
|
10'3'' x 13'8'' |
|
Main Level |
Living Room |
|
|
8'3'' x 15'3'' |
|
Main Level |
Dining Room |
|
|
6'4'' x 15'3'' |
|
Main Level |
Kitchen |
|
|
10'8'' x 18'4'' |
Utilities
|
Electricity
|
Available |
|
Natural Gas
|
Available |
https://www.realtor.ca/real-estate/27915396/24-shannon-street-orillia























