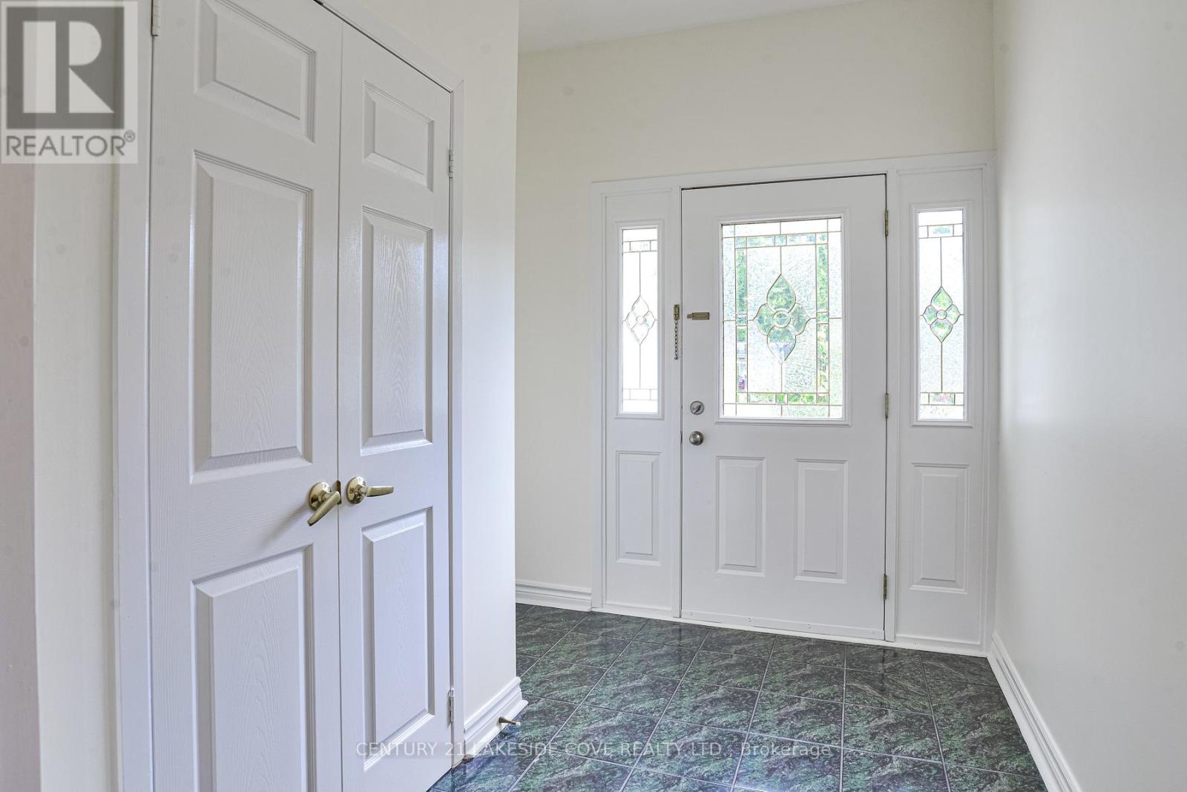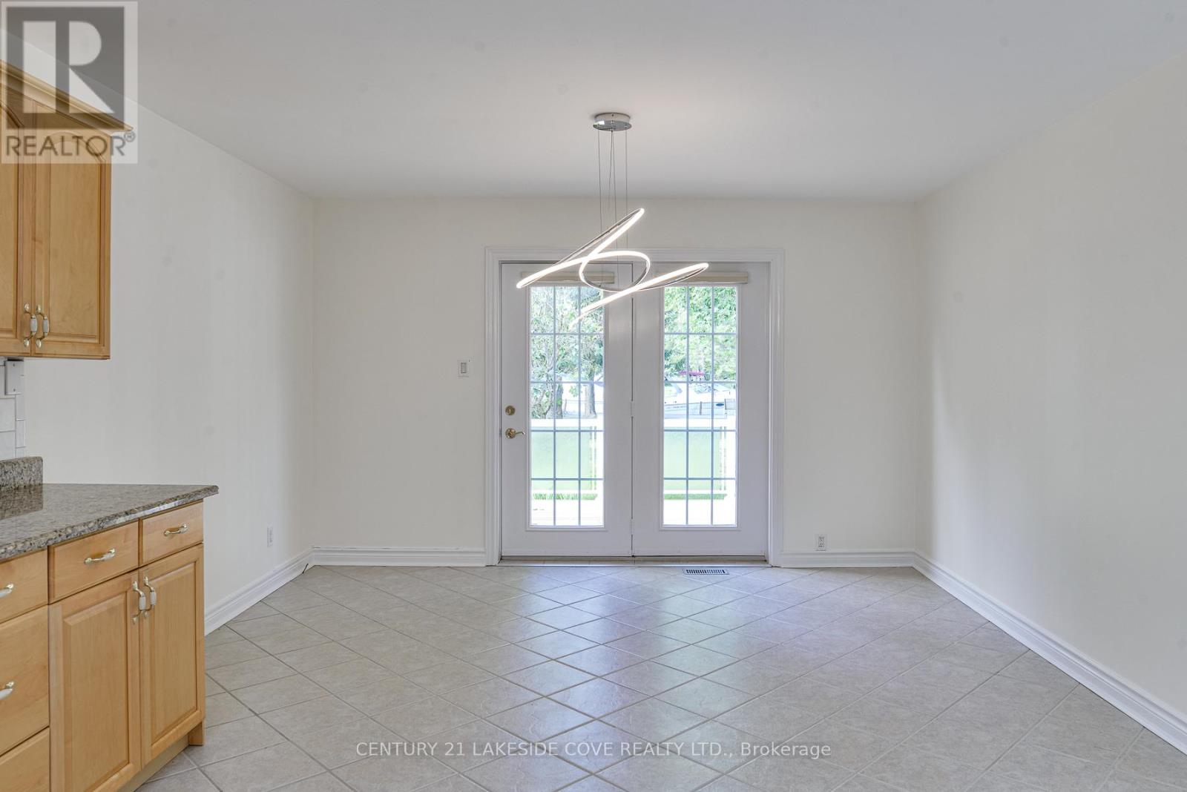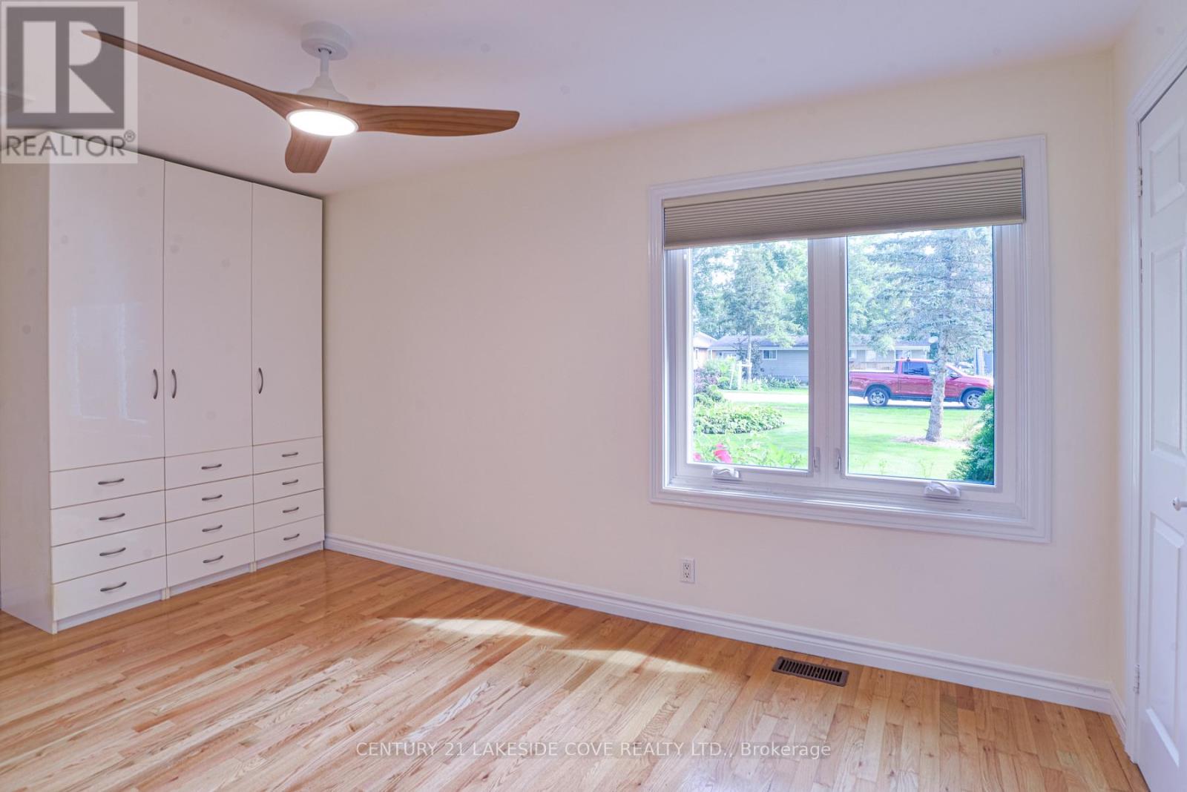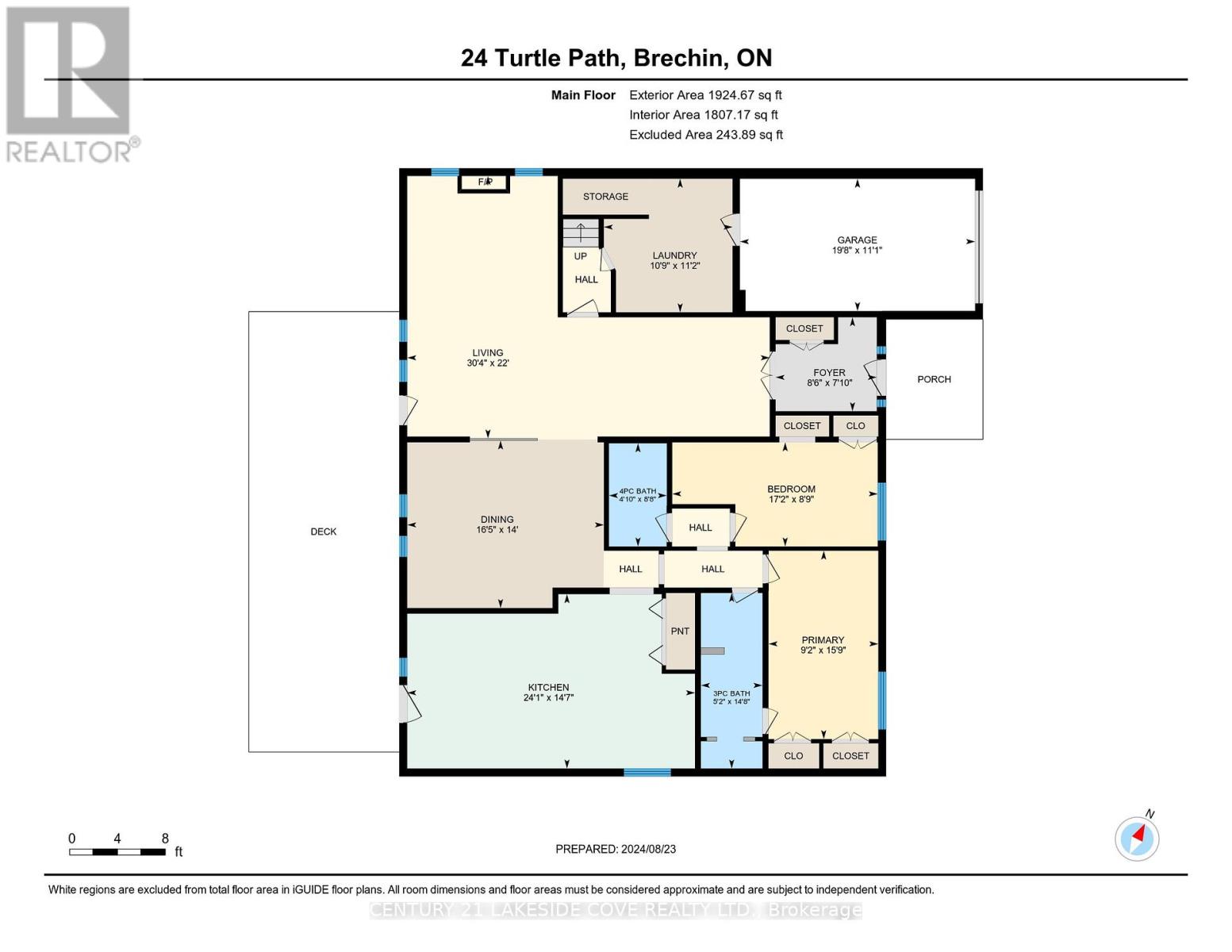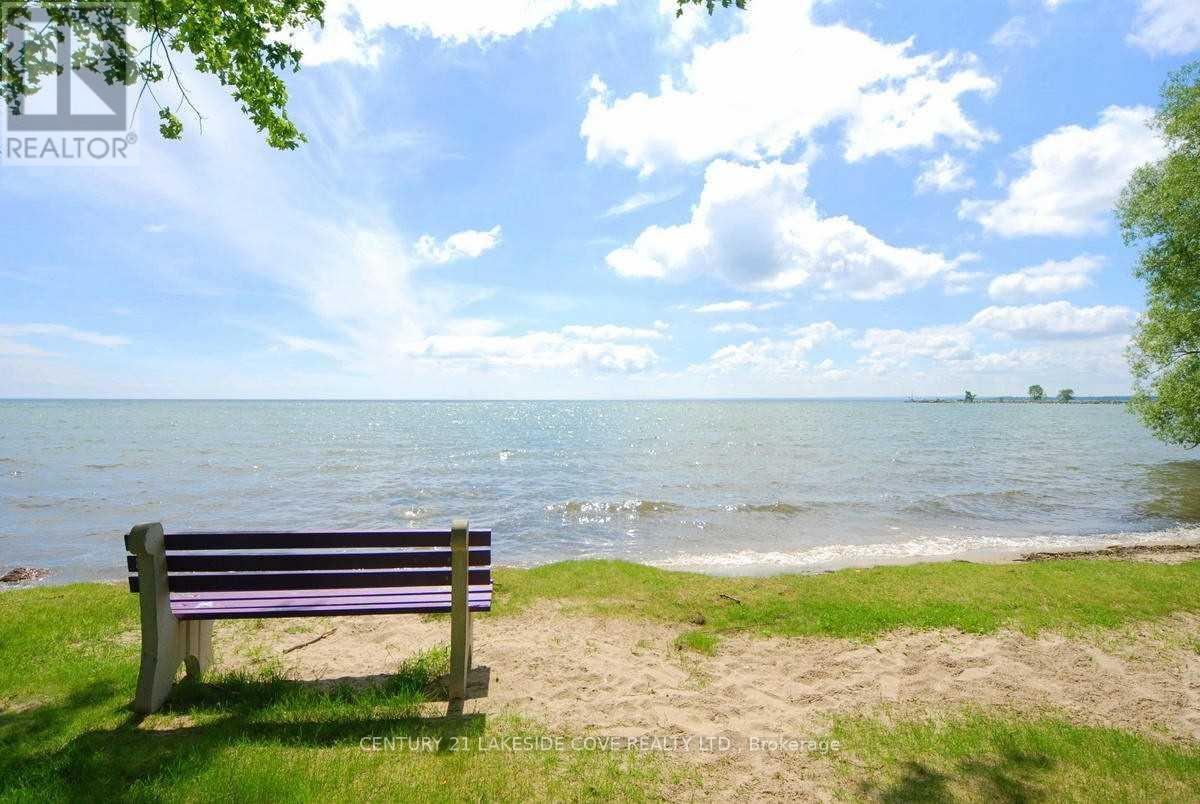3 Bedroom
2 Bathroom
Bungalow
Fireplace
Central Air Conditioning
Forced Air
Waterfront
$869,649
Be Your Own Captain When You Purchase This Beautiful Waterfront Bungalow With Access To Lake Simcoe & The Trent Severn Waterways. This 2/3 Bedroom Home With Loft Has Attached Garage & Paved Driveway. Enjoy Many New Upgrades This Summer With New Lennox Gas Furnace, New Air Conditioner and Steel Roof. Relax On The Awesome Front Deck & Waterfront Walkout Sundeck With Frosted Glass Railings Ideal For Watching The Sunsets. Recently Painted Throughout, This Home Offers Bright Open Concept, 9ft Ceilings, Gleaming Hardwood Floors Throughout & Sunny Skylights. This Modern Kitchen With Ceramic Floor, Has A Large Pantry & A Beautiful Walkout Deck. **** EXTRAS **** Property Offers Soaring Maple Trees, Stunning Gardens, Sprinkler System & Garden Shed For Gardening Enthusiasts. Crawlspace Has A Clarke System, New Window Blinds Recently Installed. (id:53086)
Property Details
|
MLS® Number
|
S11822509 |
|
Property Type
|
Single Family |
|
Community Name
|
Brechin |
|
Amenities Near By
|
Beach, Marina, Park |
|
Easement
|
Easement |
|
Features
|
Wooded Area |
|
Parking Space Total
|
8 |
|
Structure
|
Shed, Workshop |
|
View Type
|
Direct Water View, Unobstructed Water View |
|
Water Front Name
|
Turtle Lagoon |
|
Water Front Type
|
Waterfront |
Building
|
Bathroom Total
|
2 |
|
Bedrooms Above Ground
|
2 |
|
Bedrooms Below Ground
|
1 |
|
Bedrooms Total
|
3 |
|
Amenities
|
Fireplace(s) |
|
Appliances
|
Dishwasher, Dryer, Garage Door Opener, Refrigerator, Stove, Washer |
|
Architectural Style
|
Bungalow |
|
Basement Type
|
Crawl Space |
|
Construction Style Attachment
|
Detached |
|
Cooling Type
|
Central Air Conditioning |
|
Exterior Finish
|
Vinyl Siding |
|
Fireplace Present
|
Yes |
|
Flooring Type
|
Hardwood, Tile |
|
Foundation Type
|
Block |
|
Half Bath Total
|
1 |
|
Heating Fuel
|
Propane |
|
Heating Type
|
Forced Air |
|
Stories Total
|
1 |
|
Type
|
House |
|
Utility Water
|
Municipal Water |
Parking
Land
|
Access Type
|
Year-round Access, Private Docking |
|
Acreage
|
No |
|
Land Amenities
|
Beach, Marina, Park |
|
Sewer
|
Sanitary Sewer |
|
Size Depth
|
200 Ft |
|
Size Frontage
|
70 Ft |
|
Size Irregular
|
70 X 200 Ft |
|
Size Total Text
|
70 X 200 Ft |
Rooms
| Level |
Type |
Length |
Width |
Dimensions |
|
Second Level |
Loft |
3.66 m |
3.05 m |
3.66 m x 3.05 m |
|
Main Level |
Kitchen |
6.4 m |
3.96 m |
6.4 m x 3.96 m |
|
Main Level |
Dining Room |
4.27 m |
5.06 m |
4.27 m x 5.06 m |
|
Main Level |
Living Room |
6.58 m |
3.84 m |
6.58 m x 3.84 m |
|
Main Level |
Primary Bedroom |
4.88 m |
2.87 m |
4.88 m x 2.87 m |
|
Main Level |
Bedroom 2 |
5.18 m |
2.74 m |
5.18 m x 2.74 m |
|
Main Level |
Foyer |
2.62 m |
2.41 m |
2.62 m x 2.41 m |
|
Main Level |
Laundry Room |
3.47 m |
3.35 m |
3.47 m x 3.35 m |
Utilities
|
Cable
|
Available |
|
Sewer
|
Installed |
https://www.realtor.ca/real-estate/27700475/24-turtle-path-ramara-brechin-brechin







