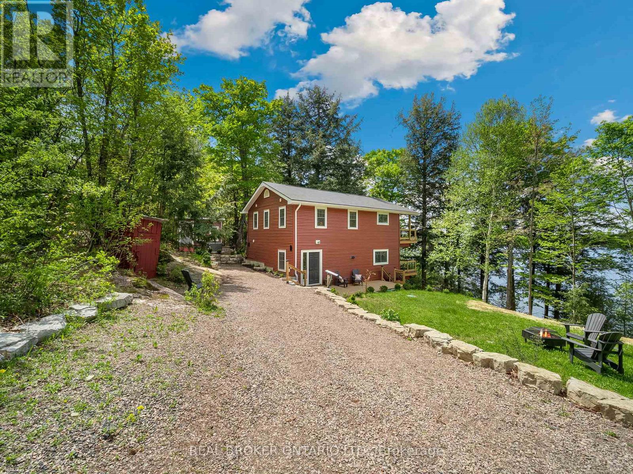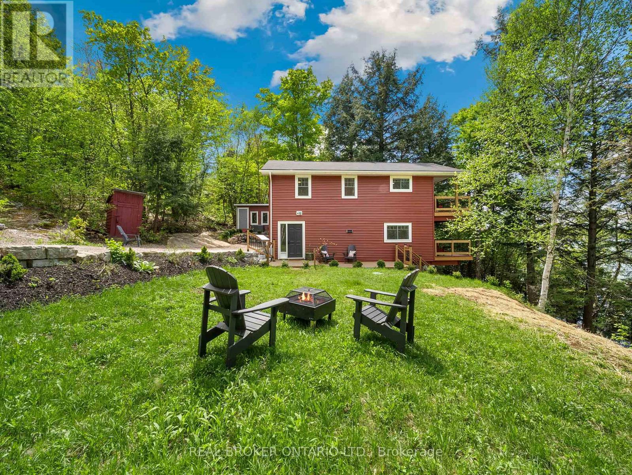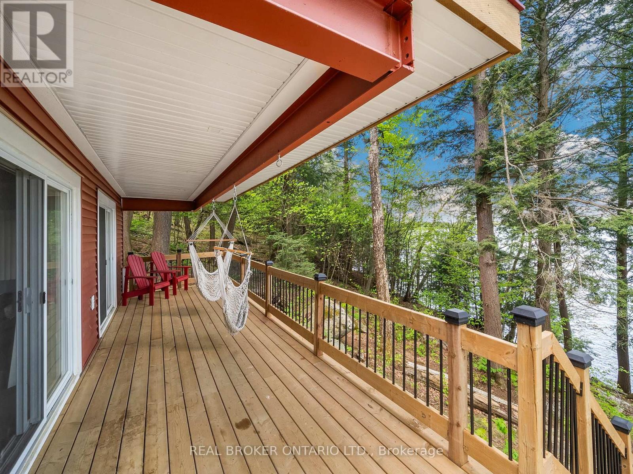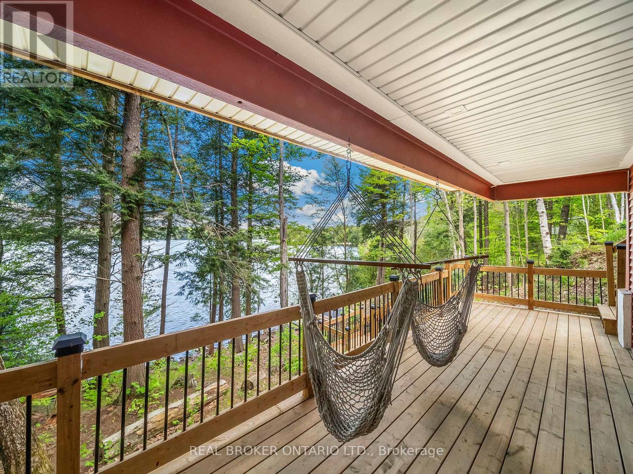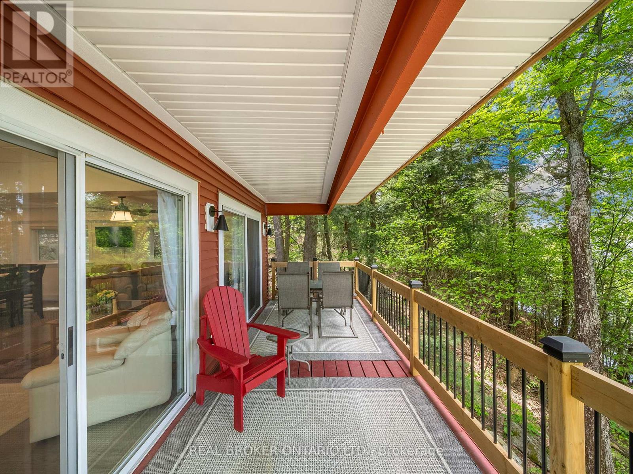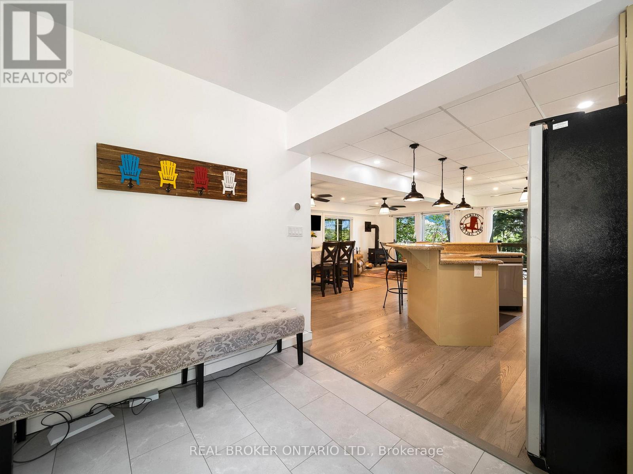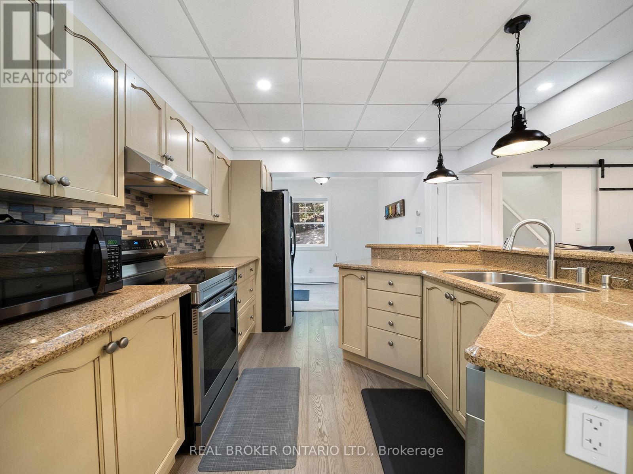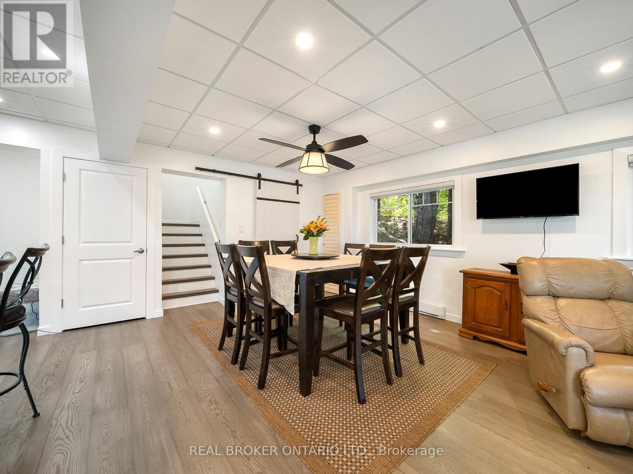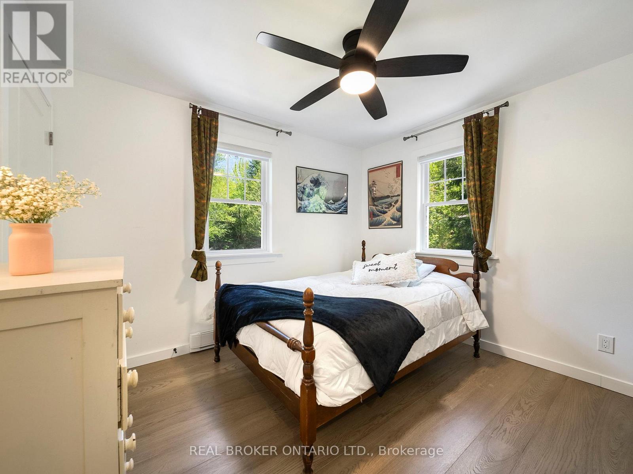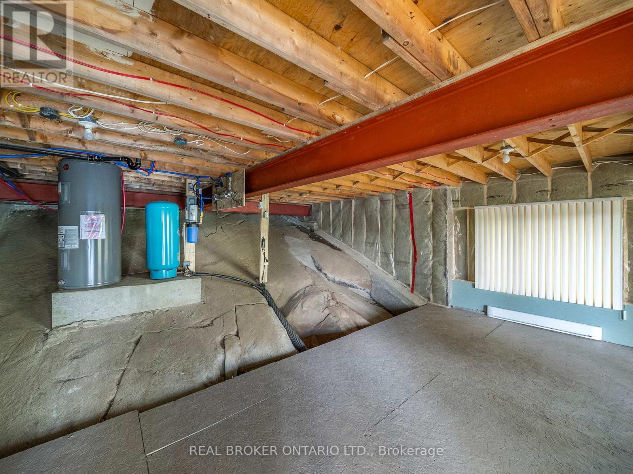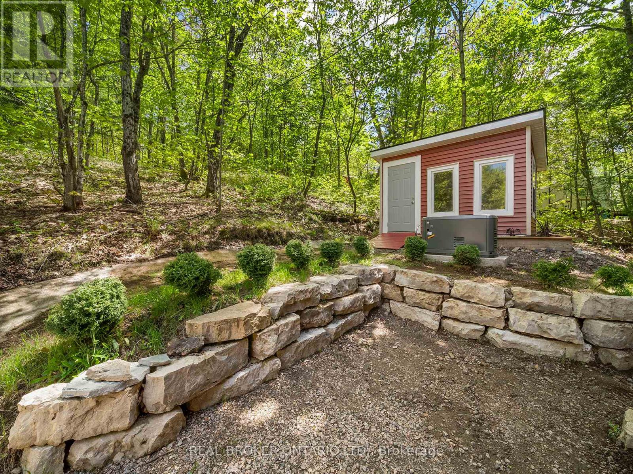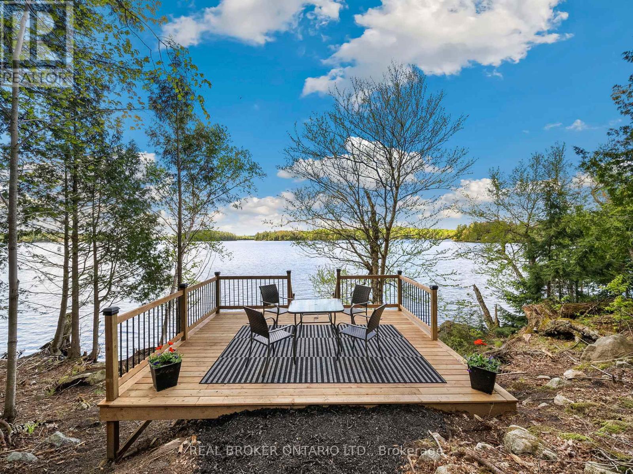4 Bedroom
3 Bathroom
1500 - 2000 sqft
Fireplace
Baseboard Heaters
Waterfront
$937,000
Nestled on the sparkling shores of Horn Lake, this stunning 4-bedroom, 3-bath home offers the perfect balance of peaceful seclusion and year-round comfort. Imagine waking up to the gentle sound of waves, sipping your morning coffee on the deck as the sun rises over the water, and spending your days swimming, boating, or simply relaxing by the brand-new dock (2025). Whether you're looking for a four-season retreat or a full-time family home, this property delivers an idyllic lakeside lifestyle surrounded by nature's beauty. Thoughtfully and extensively renovated, the home blends modern function with rustic charm. Upgrades include: new roof (2024) with full venting system, new windows, doors, vinyl siding, and fully enclosed basement and overhang with poured footings and block foundation ensuring structural strength and long-term durability. Inside, you'll find engineered oak hardwood flooring throughout the main living areas, luxury vinyl tile in the bathrooms and entry, a completely updated kitchen with granite countertops, island with breakfast bar, stainless steel appliances (2023/2024), and stylish new light fixtures. All bathrooms have been refreshed with updated tubs, toilets, and fixtures, plus proper venting. Comfort is key with electric baseboard heating (2024) controlled by a Nest thermostat, a cozy wood stove with new insulated pipe (2021), and a 22kw propane generator with WiFi backup (2025). Water system includes a heating cable, UV light, and filtration for reliable year-round use. New 200-amp panel with EV plug, hot water tank (2023), and hardwired smoke/CO2 detectors round out the list of must-have features. Outside, enjoy professionally landscaped grounds with armour stone retaining walls, a wide driveway with extra parking, and accessory buildings including a shed/bunkie and storage outhouse. Septic system was pumped, inspected, and fitted with risers (2023). Move-in ready, low-maintenance, and high on lifestyle. (id:53086)
Property Details
|
MLS® Number
|
X12180582 |
|
Property Type
|
Single Family |
|
Community Name
|
Magnetawan |
|
Easement
|
Unknown |
|
Parking Space Total
|
10 |
|
Structure
|
Dock |
|
View Type
|
Direct Water View |
|
Water Front Name
|
Horn Lake |
|
Water Front Type
|
Waterfront |
Building
|
Bathroom Total
|
3 |
|
Bedrooms Above Ground
|
4 |
|
Bedrooms Total
|
4 |
|
Age
|
31 To 50 Years |
|
Amenities
|
Fireplace(s) |
|
Appliances
|
Dishwasher, Dryer, Furniture, Microwave, Stove, Washer, Refrigerator |
|
Basement Type
|
Partial |
|
Construction Style Attachment
|
Detached |
|
Exterior Finish
|
Aluminum Siding |
|
Fireplace Present
|
Yes |
|
Heating Fuel
|
Electric |
|
Heating Type
|
Baseboard Heaters |
|
Stories Total
|
2 |
|
Size Interior
|
1500 - 2000 Sqft |
|
Type
|
House |
|
Utility Water
|
Lake/river Water Intake |
Parking
Land
|
Access Type
|
Private Road, Private Docking |
|
Acreage
|
No |
|
Sewer
|
Septic System |
|
Size Depth
|
329 Ft ,1 In |
|
Size Frontage
|
138 Ft ,8 In |
|
Size Irregular
|
138.7 X 329.1 Ft |
|
Size Total Text
|
138.7 X 329.1 Ft|1/2 - 1.99 Acres |
|
Zoning Description
|
Residential |
Rooms
| Level |
Type |
Length |
Width |
Dimensions |
|
Second Level |
Bedroom |
3.59 m |
3.23 m |
3.59 m x 3.23 m |
|
Second Level |
Bathroom |
3.07 m |
3.04 m |
3.07 m x 3.04 m |
|
Second Level |
Bathroom |
2.47 m |
3.13 m |
2.47 m x 3.13 m |
|
Second Level |
Bedroom |
3.07 m |
3.07 m |
3.07 m x 3.07 m |
|
Second Level |
Bedroom |
2.47 m |
3.07 m |
2.47 m x 3.07 m |
|
Second Level |
Primary Bedroom |
3.59 m |
3.07 m |
3.59 m x 3.07 m |
|
Basement |
Recreational, Games Room |
7.07 m |
3.71 m |
7.07 m x 3.71 m |
|
Main Level |
Kitchen |
3.68 m |
4.23 m |
3.68 m x 4.23 m |
|
Main Level |
Dining Room |
3.71 m |
3.16 m |
3.71 m x 3.16 m |
|
Main Level |
Living Room |
3.77 m |
7.34 m |
3.77 m x 7.34 m |
|
Main Level |
Bathroom |
2.37 m |
1.85 m |
2.37 m x 1.85 m |
https://www.realtor.ca/real-estate/28383102/25-ash-lane-magnetawan-magnetawan



