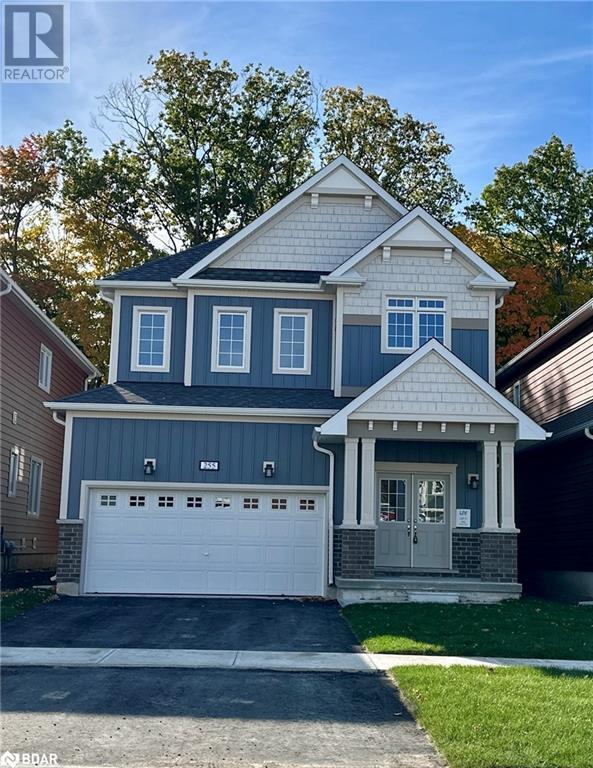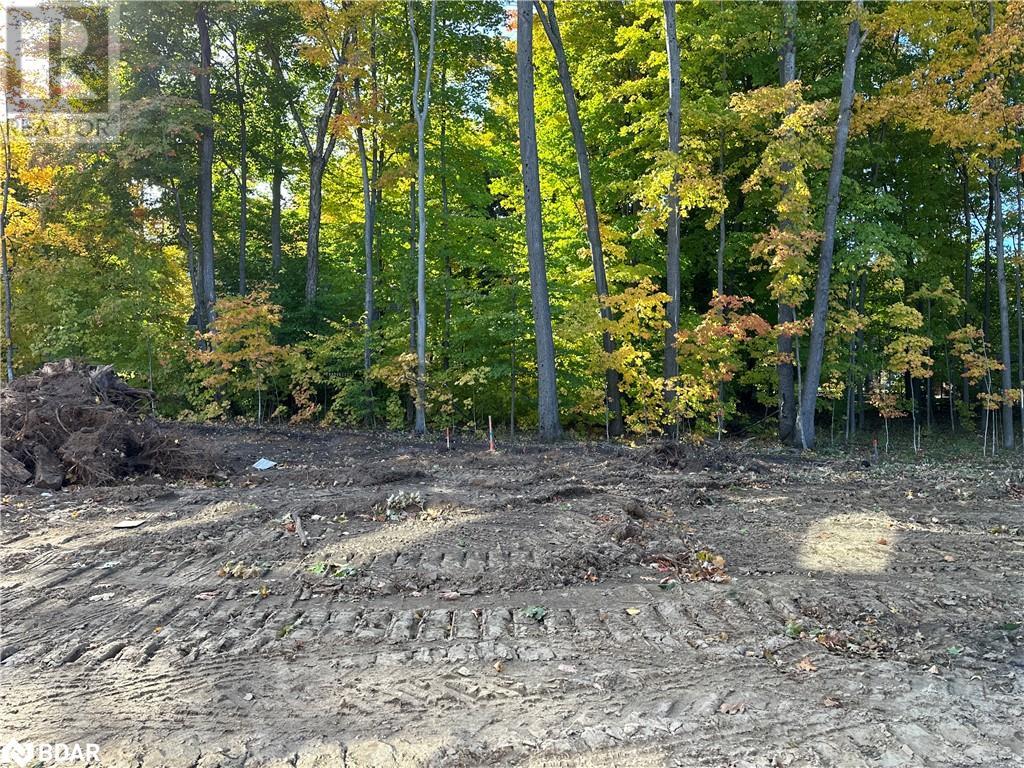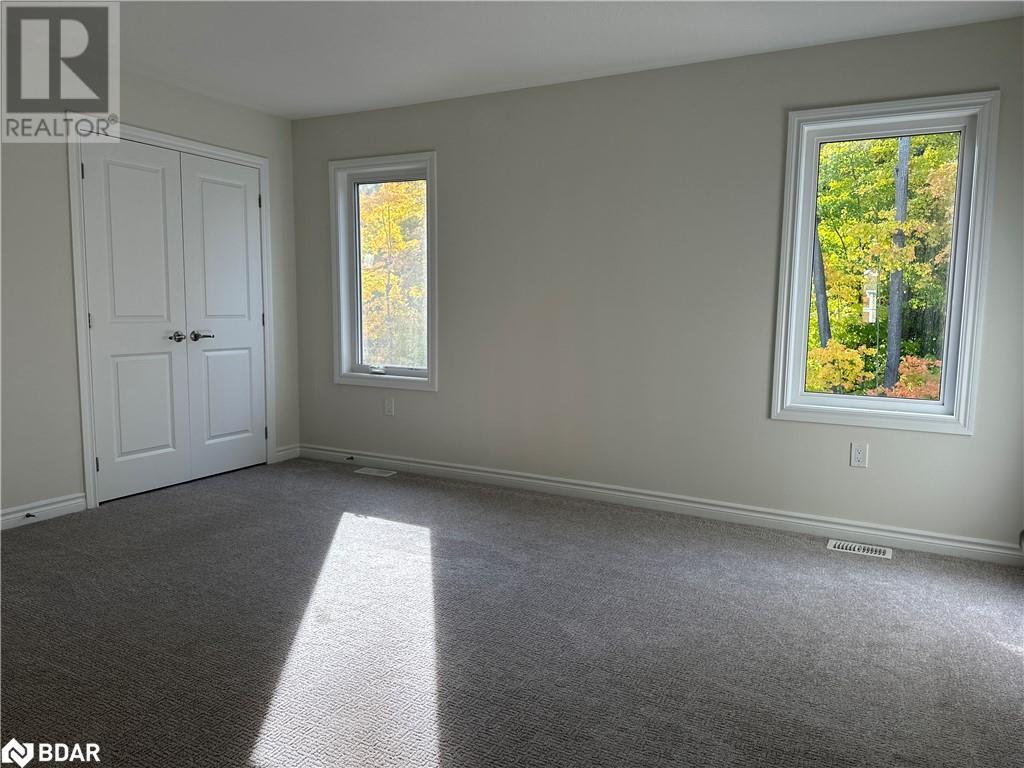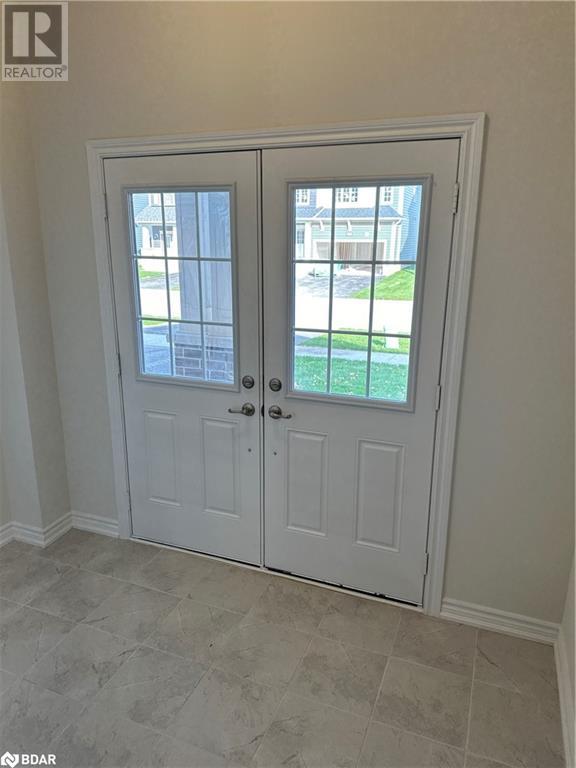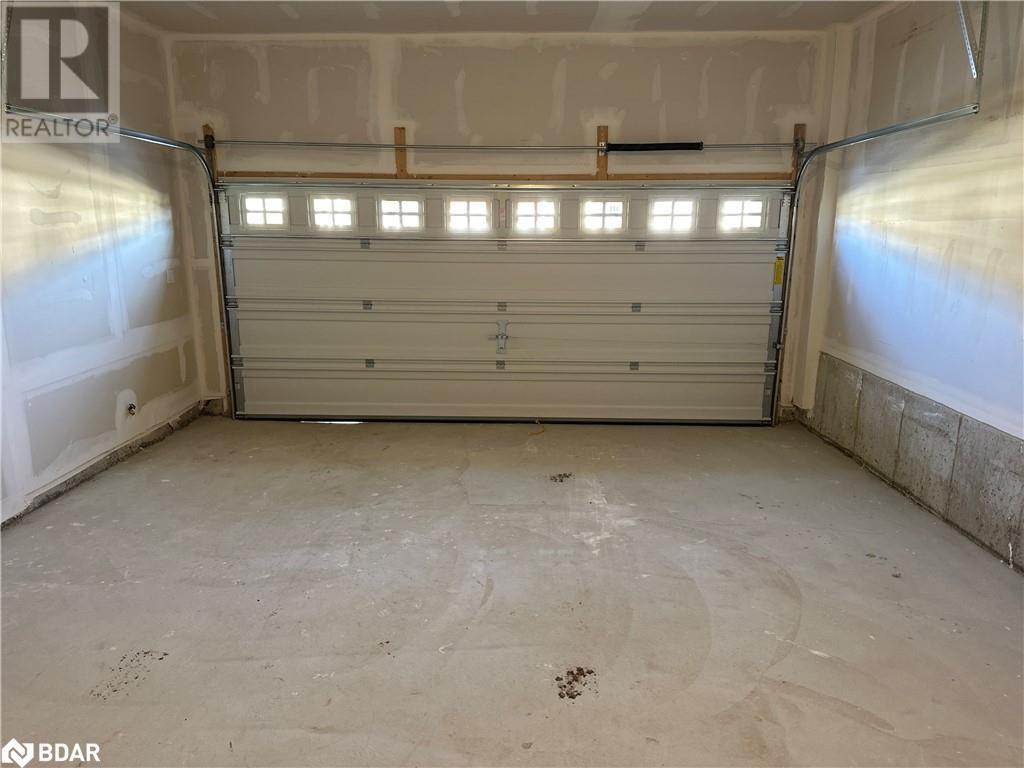4 Bedroom
3 Bathroom
2331 sqft
2 Level
Fireplace
None
Forced Air
$3,100 Monthly
Looking for a perfect rental property? This stunning, brand-new detached home in The Cedars at Brydon Bay in Gravenhurst has all the features tenants will love! ?? Located just a quick drive from Lake Muskoka, Muskoka Wharf, and the lively commercial hub of Gravenhurst. Boasting never-lived-in luxury with high-end finishes, perfect for luxury tenants. With a double car garage, spacious 6-car driveway, and abundant natural light streaming through large windows, this property stands out. Inside, enjoy the elegance of a solid oak staircase, sleek imported ceramic tiles in the kitchen and bathrooms, and modern quartz countertops. The home features 5 stainless steel appliances, soaring 9-foot ceilings, and a layout perfect for comfort and style. (id:53086)
Property Details
|
MLS® Number
|
40663617 |
|
Property Type
|
Single Family |
|
Amenities Near By
|
Airport, Beach, Golf Nearby, Park, Place Of Worship, Playground |
|
Community Features
|
Community Centre, School Bus |
|
Parking Space Total
|
6 |
Building
|
Bathroom Total
|
3 |
|
Bedrooms Above Ground
|
4 |
|
Bedrooms Total
|
4 |
|
Appliances
|
Central Vacuum, Dishwasher, Dryer, Refrigerator, Stove, Washer |
|
Architectural Style
|
2 Level |
|
Basement Development
|
Unfinished |
|
Basement Type
|
Full (unfinished) |
|
Constructed Date
|
2024 |
|
Construction Style Attachment
|
Detached |
|
Cooling Type
|
None |
|
Exterior Finish
|
Concrete, Vinyl Siding, Shingles |
|
Fireplace Present
|
Yes |
|
Fireplace Total
|
1 |
|
Half Bath Total
|
1 |
|
Heating Type
|
Forced Air |
|
Stories Total
|
2 |
|
Size Interior
|
2331 Sqft |
|
Type
|
House |
|
Utility Water
|
Municipal Water |
Parking
Land
|
Access Type
|
Highway Nearby |
|
Acreage
|
No |
|
Land Amenities
|
Airport, Beach, Golf Nearby, Park, Place Of Worship, Playground |
|
Sewer
|
Municipal Sewage System |
|
Size Frontage
|
36 Ft |
|
Size Total Text
|
Under 1/2 Acre |
|
Zoning Description
|
R1 |
Rooms
| Level |
Type |
Length |
Width |
Dimensions |
|
Second Level |
Laundry Room |
|
|
Measurements not available |
|
Second Level |
4pc Bathroom |
|
|
Measurements not available |
|
Second Level |
Bedroom |
|
|
11'1'' x 9'9'' |
|
Second Level |
Bedroom |
|
|
14'0'' x 11'4'' |
|
Second Level |
Bedroom |
|
|
11'6'' x 10'0'' |
|
Second Level |
4pc Bathroom |
|
|
Measurements not available |
|
Second Level |
Primary Bedroom |
|
|
14'9'' x 12'5'' |
|
Basement |
Other |
|
|
Measurements not available |
|
Main Level |
2pc Bathroom |
|
|
Measurements not available |
|
Main Level |
Kitchen |
|
|
Measurements not available |
https://www.realtor.ca/real-estate/27546026/255-beechwood-forest-lane-gravenhurst


