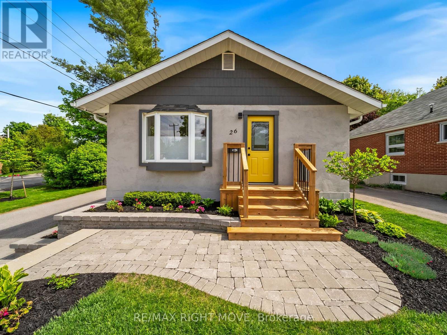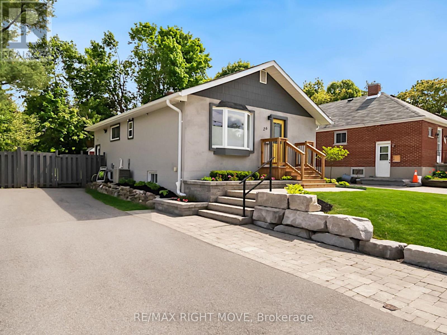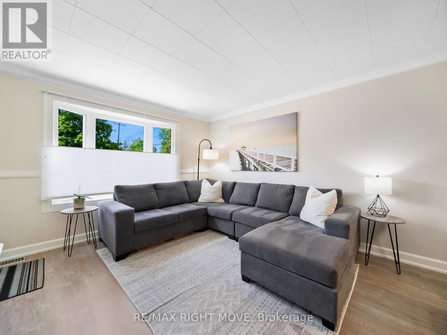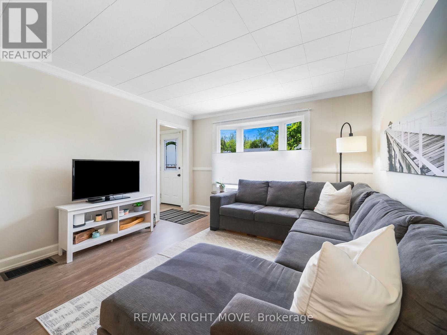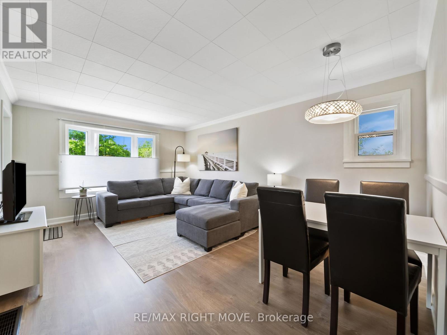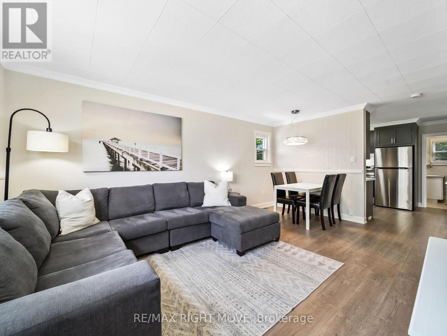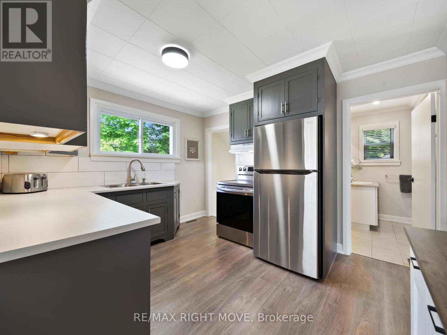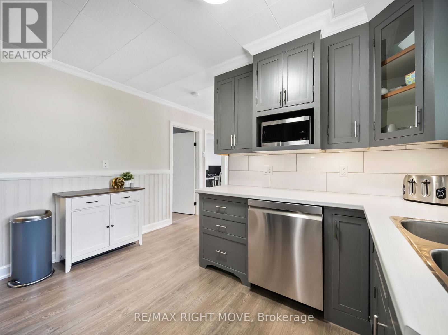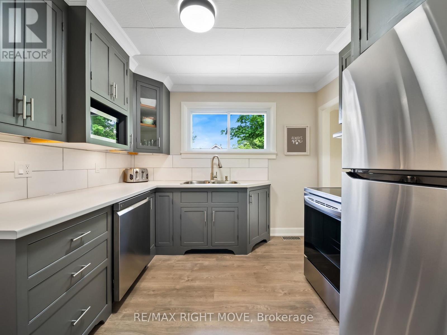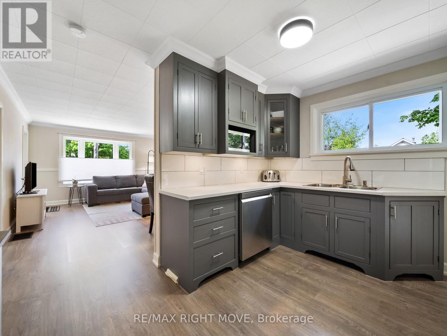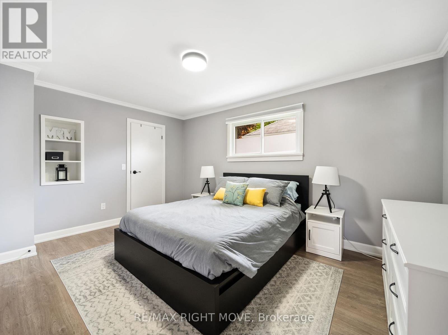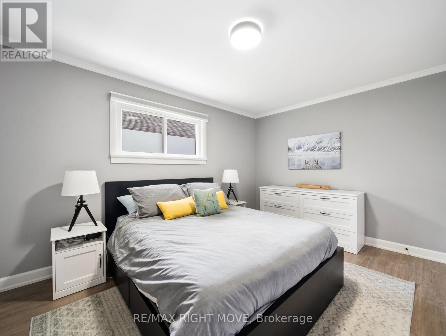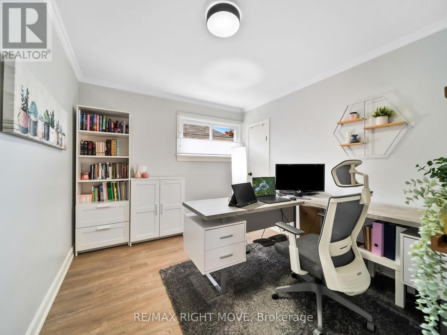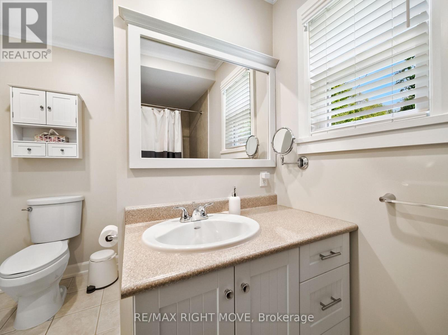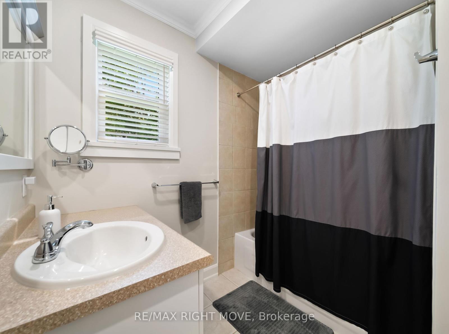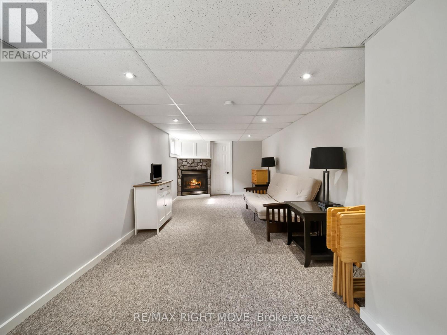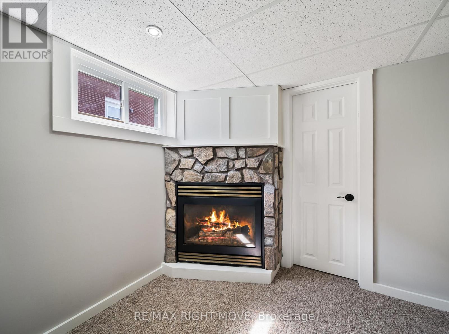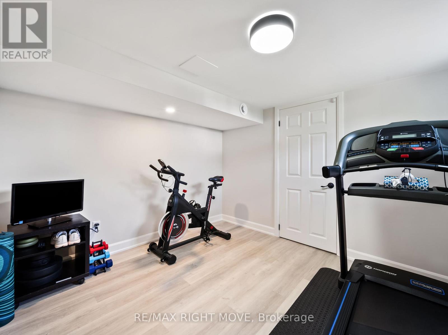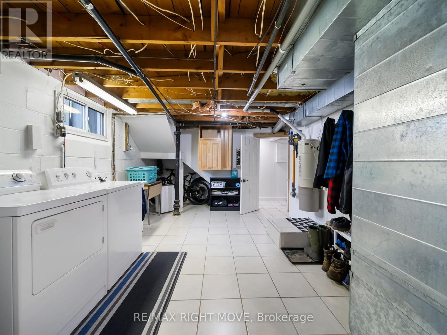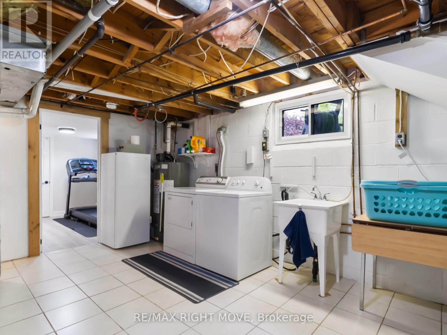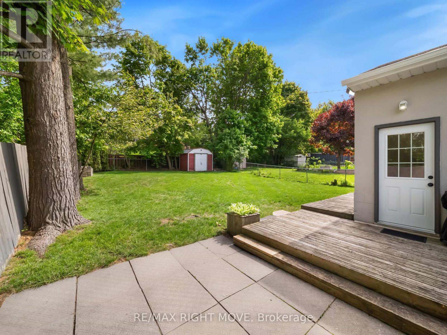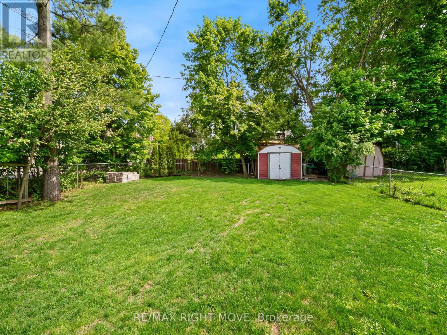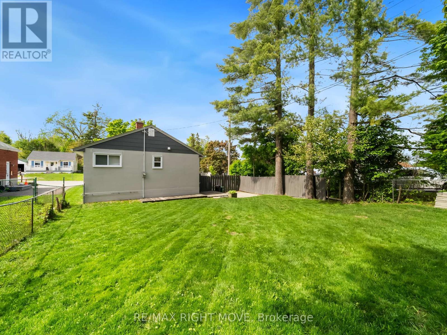2 Bedroom
1 Bathroom
700 - 1100 sqft
Bungalow
Fireplace
Central Air Conditioning
Forced Air
$549,000
Here's a sweet home with great curb appeal that says home sweet home as soon as you drive up the double-paved driveway. The well-maintained outside with recently completed front stone work showcases the same care taken on the inside. This could be the move-in-ready, well-maintained bungalow you've been looking for. A great home for anyone and excellent for first-time buyers or if you're looking to downsize. The primary bedroom allows for a king-size bed and features a walk-in closet. The 2nd bedroom on the main floor is currently a beautiful office area. The recreation room on the lower level features a gas fireplace. The lower level also has an exercise room which could become an office, craft room, or possibly developed as a 3rd bedroom. The nice-sized backyard also includes a 7'x10' storage shed. The corner lot provides a more spacious outdoor feel, and the fenced backyard and surrounding greenery provide privacy. (id:53086)
Property Details
|
MLS® Number
|
S12183570 |
|
Property Type
|
Single Family |
|
Community Name
|
Orillia |
|
Amenities Near By
|
Park, Public Transit |
|
Equipment Type
|
None |
|
Features
|
Sloping, Sump Pump |
|
Parking Space Total
|
4 |
|
Rental Equipment Type
|
None |
|
Structure
|
Shed |
Building
|
Bathroom Total
|
1 |
|
Bedrooms Above Ground
|
2 |
|
Bedrooms Total
|
2 |
|
Age
|
51 To 99 Years |
|
Amenities
|
Fireplace(s) |
|
Appliances
|
Water Heater, Central Vacuum, Water Meter, Dishwasher, Dryer, Stove, Washer, Window Coverings, Refrigerator |
|
Architectural Style
|
Bungalow |
|
Basement Development
|
Finished |
|
Basement Type
|
Full (finished) |
|
Construction Style Attachment
|
Detached |
|
Cooling Type
|
Central Air Conditioning |
|
Exterior Finish
|
Stucco |
|
Fireplace Present
|
Yes |
|
Fireplace Total
|
1 |
|
Flooring Type
|
Laminate |
|
Foundation Type
|
Brick |
|
Heating Fuel
|
Natural Gas |
|
Heating Type
|
Forced Air |
|
Stories Total
|
1 |
|
Size Interior
|
700 - 1100 Sqft |
|
Type
|
House |
|
Utility Water
|
Municipal Water |
Parking
Land
|
Acreage
|
No |
|
Land Amenities
|
Park, Public Transit |
|
Sewer
|
Sanitary Sewer |
|
Size Depth
|
115 Ft |
|
Size Frontage
|
48 Ft |
|
Size Irregular
|
48 X 115 Ft |
|
Size Total Text
|
48 X 115 Ft|under 1/2 Acre |
|
Zoning Description
|
R2 |
Rooms
| Level |
Type |
Length |
Width |
Dimensions |
|
Lower Level |
Other |
4.09 m |
1.3 m |
4.09 m x 1.3 m |
|
Lower Level |
Recreational, Games Room |
7.06 m |
2.95 m |
7.06 m x 2.95 m |
|
Lower Level |
Laundry Room |
4.75 m |
3.35 m |
4.75 m x 3.35 m |
|
Lower Level |
Exercise Room |
3.12 m |
3.12 m |
3.12 m x 3.12 m |
|
Lower Level |
Other |
2.57 m |
1.27 m |
2.57 m x 1.27 m |
|
Lower Level |
Other |
1.6 m |
1.09 m |
1.6 m x 1.09 m |
|
Main Level |
Living Room |
5.13 m |
3.61 m |
5.13 m x 3.61 m |
|
Main Level |
Kitchen |
3.58 m |
2.95 m |
3.58 m x 2.95 m |
|
Main Level |
Primary Bedroom |
4.42 m |
2.44 m |
4.42 m x 2.44 m |
|
Main Level |
Bedroom 2 |
2.9 m |
2.44 m |
2.9 m x 2.44 m |
|
Main Level |
Bathroom |
2.24 m |
2.44 m |
2.24 m x 2.44 m |
https://www.realtor.ca/real-estate/28389536/26-albany-avenue-orillia-orillia


