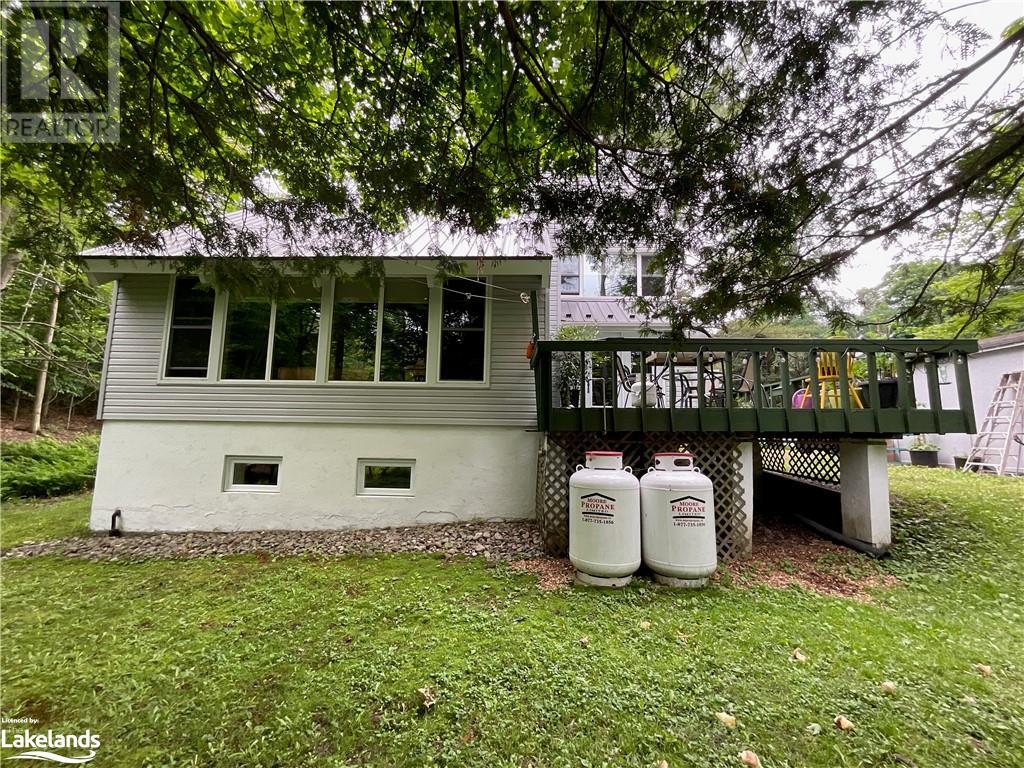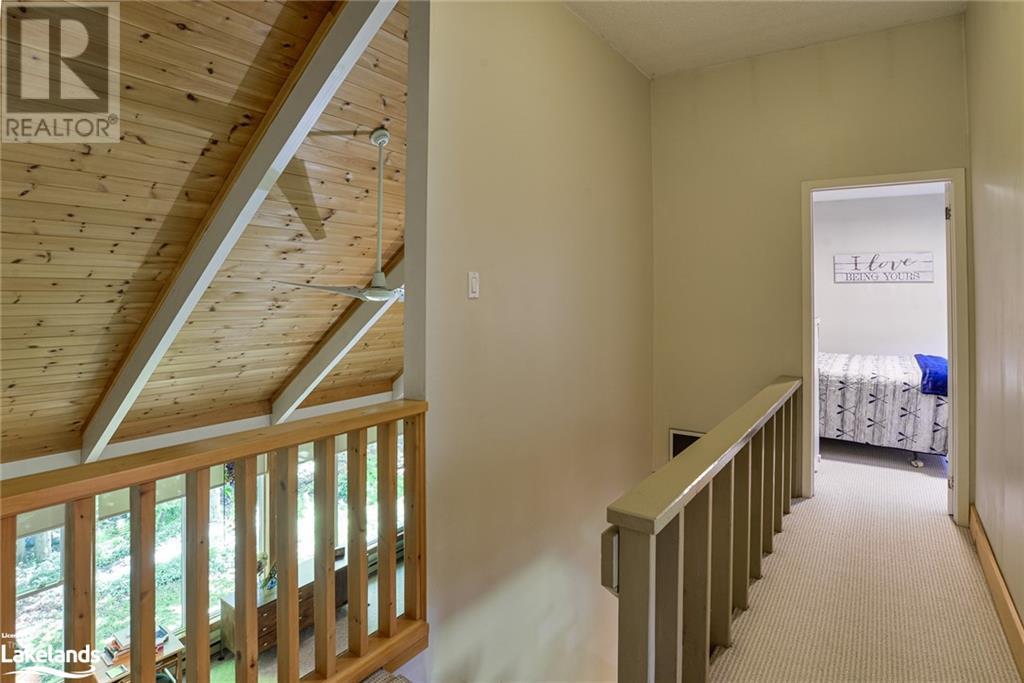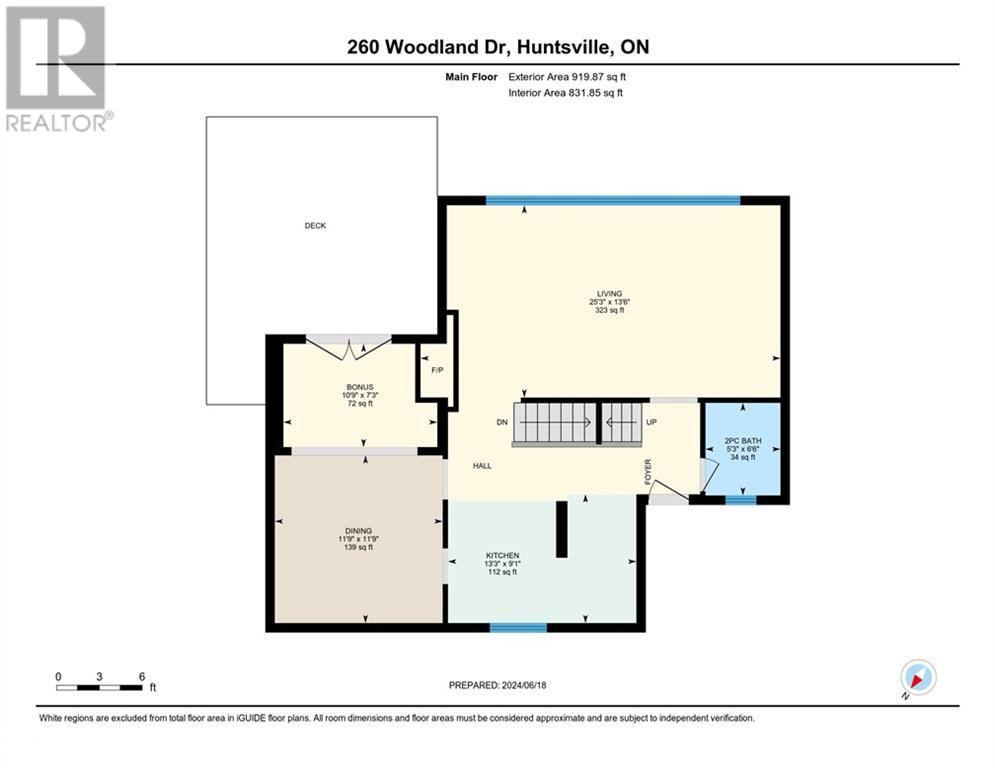2 Bedroom
2 Bathroom
1936.07 sqft
Chalet
Fireplace
None
Baseboard Heaters
Waterfront
Landscaped
$649,000
Welcome to HIDDEN VALLEY in beautiful Huntsville, MUSKOKA! This waterfront community offers you BEACH AND WATER ACCESS TO PENINSULA LAKE for a yearly minimal fee, you are 2 minutes to the BEACH and 2 minutes to the SKI HILL for winter time enjoyment. This chalet style boasts almost 2,000 sq.ft. of finished living space and is currently a 2 bedroom, 2 bath year round home (but new septic is sized for 3 bedrooms). Beautifully set in a picturesque, landscaped setting with gardens and green space for play on a quiet street in a much sought after area/community. Open concept design with soaring cathedral / vaulted ceiling in living room with large picturesque windows. Let's not forget about the propane fireplace for those chilly evenings after the ski hill for apres ski enjoyment. Lower level family room for movie and game night with cozy propane fireplace, with spacious home office. Hi-speed internet and cable is here and natural gas hook is available, contact the Township for more details if you wish to convert from propane in the future. Bonus rooms on lower level provide oodles of storage plus there is a large workshop room - these spaces could be ideal for a third bedroom and bathroom if desired - come and see the possibilities. Large deck for entertaining with mud room entrance to the home, this one ticks off all the boxes! (id:53086)
Property Details
|
MLS® Number
|
40642814 |
|
Property Type
|
Single Family |
|
Amenities Near By
|
Beach, Golf Nearby, Hospital, Marina, Park, Place Of Worship, Playground, Schools, Shopping, Ski Area |
|
Communication Type
|
High Speed Internet |
|
Community Features
|
Quiet Area, School Bus |
|
Equipment Type
|
Propane Tank |
|
Features
|
Country Residential, Sump Pump |
|
Parking Space Total
|
5 |
|
Rental Equipment Type
|
Propane Tank |
|
View Type
|
View |
|
Water Front Name
|
Peninsula Lake |
|
Water Front Type
|
Waterfront |
Building
|
Bathroom Total
|
2 |
|
Bedrooms Above Ground
|
2 |
|
Bedrooms Total
|
2 |
|
Appliances
|
Central Vacuum, Dishwasher, Dryer, Refrigerator, Stove, Washer, Window Coverings |
|
Architectural Style
|
Chalet |
|
Basement Development
|
Finished |
|
Basement Type
|
Full (finished) |
|
Constructed Date
|
1973 |
|
Construction Style Attachment
|
Detached |
|
Cooling Type
|
None |
|
Exterior Finish
|
Vinyl Siding |
|
Fireplace Fuel
|
Propane |
|
Fireplace Present
|
Yes |
|
Fireplace Total
|
2 |
|
Fireplace Type
|
Other - See Remarks |
|
Fixture
|
Ceiling Fans |
|
Foundation Type
|
Block |
|
Half Bath Total
|
1 |
|
Heating Fuel
|
Electric |
|
Heating Type
|
Baseboard Heaters |
|
Size Interior
|
1936.07 Sqft |
|
Type
|
House |
|
Utility Water
|
Municipal Water |
Parking
Land
|
Access Type
|
Water Access, Road Access, Highway Access |
|
Acreage
|
No |
|
Land Amenities
|
Beach, Golf Nearby, Hospital, Marina, Park, Place Of Worship, Playground, Schools, Shopping, Ski Area |
|
Landscape Features
|
Landscaped |
|
Sewer
|
Septic System |
|
Size Frontage
|
92 Ft |
|
Size Total Text
|
Under 1/2 Acre |
|
Surface Water
|
Lake |
|
Zoning Description
|
Residential One |
Rooms
| Level |
Type |
Length |
Width |
Dimensions |
|
Second Level |
Primary Bedroom |
|
|
15'0'' x 11'8'' |
|
Second Level |
Bedroom |
|
|
10'6'' x 9'8'' |
|
Second Level |
4pc Bathroom |
|
|
8'9'' x 13'6'' |
|
Lower Level |
Workshop |
|
|
9'8'' x 10'5'' |
|
Lower Level |
Utility Room |
|
|
7'0'' x 4'3'' |
|
Lower Level |
Storage |
|
|
5'10'' x 4'7'' |
|
Lower Level |
Storage |
|
|
4'10'' x 7'10'' |
|
Lower Level |
Family Room |
|
|
12'3'' x 21'2'' |
|
Main Level |
Living Room |
|
|
13'6'' x 25'3'' |
|
Main Level |
Kitchen |
|
|
9'1'' x 13'3'' |
|
Main Level |
Dining Room |
|
|
11'9'' x 11'9'' |
|
Main Level |
Mud Room |
|
|
7'3'' x 11'9'' |
|
Main Level |
2pc Bathroom |
|
|
6'6'' x 5'3'' |
Utilities
|
Cable
|
Available |
|
Electricity
|
Available |
|
Natural Gas
|
Available |
|
Telephone
|
Available |
https://www.realtor.ca/real-estate/27375282/260-woodland-drive-huntsville



















































