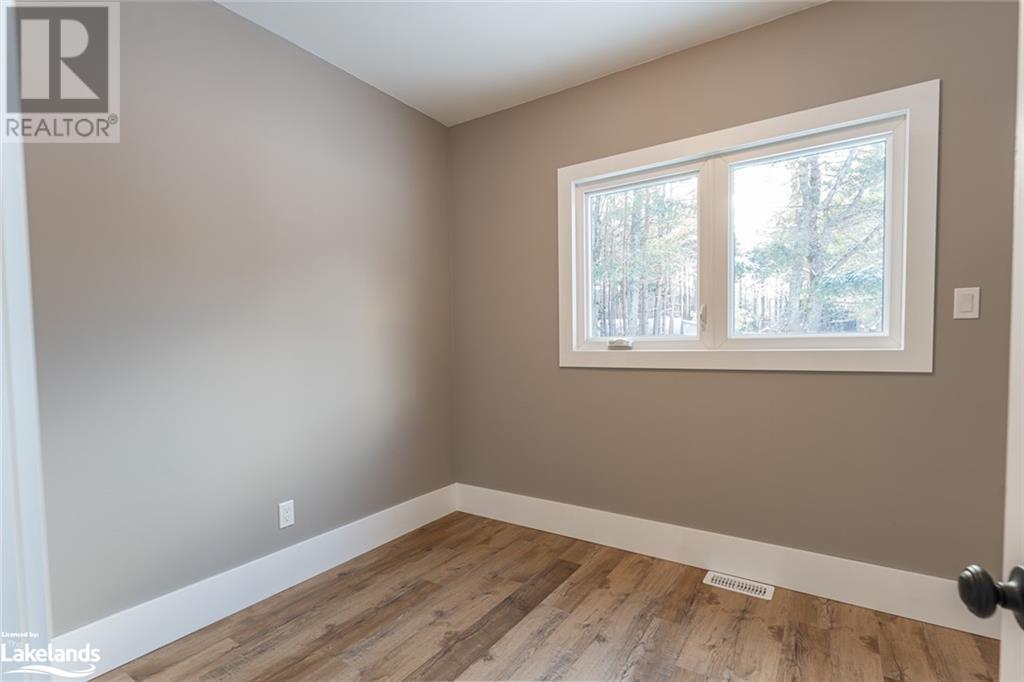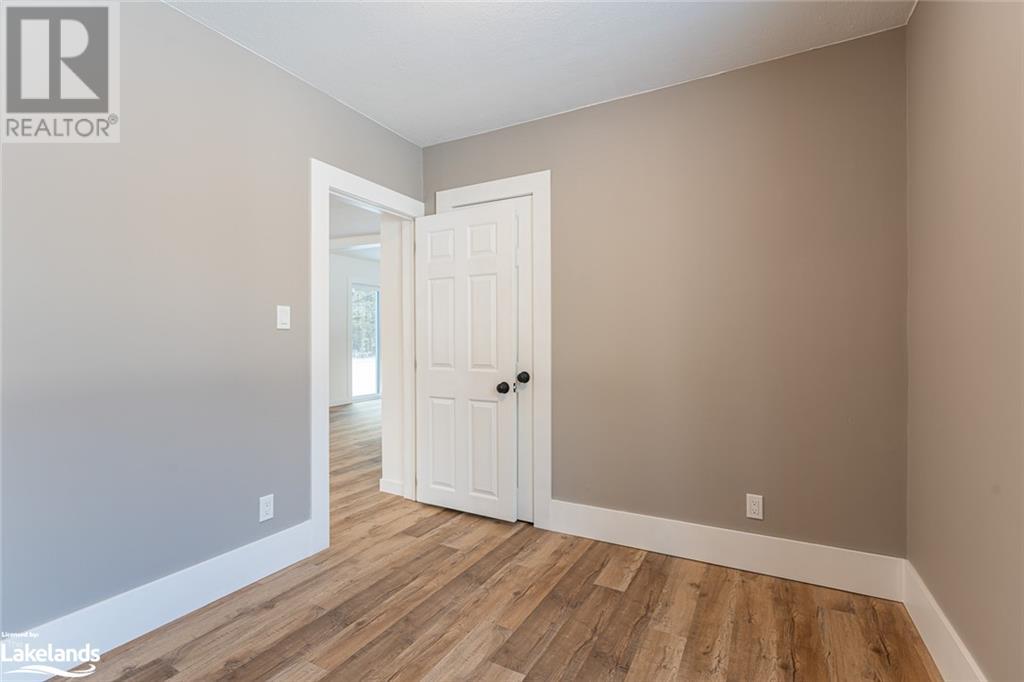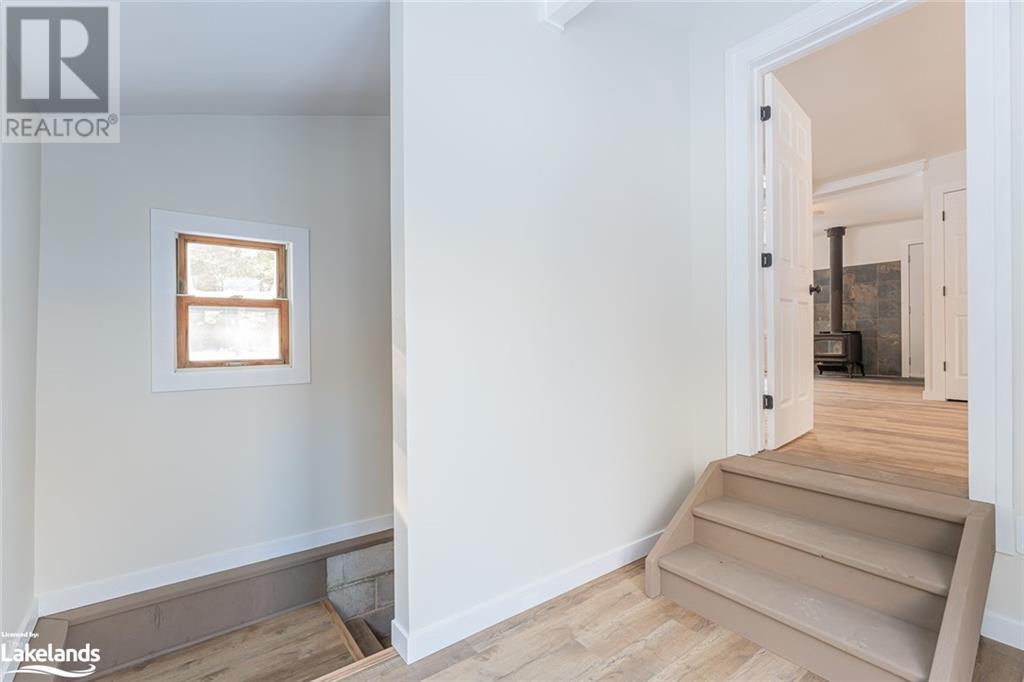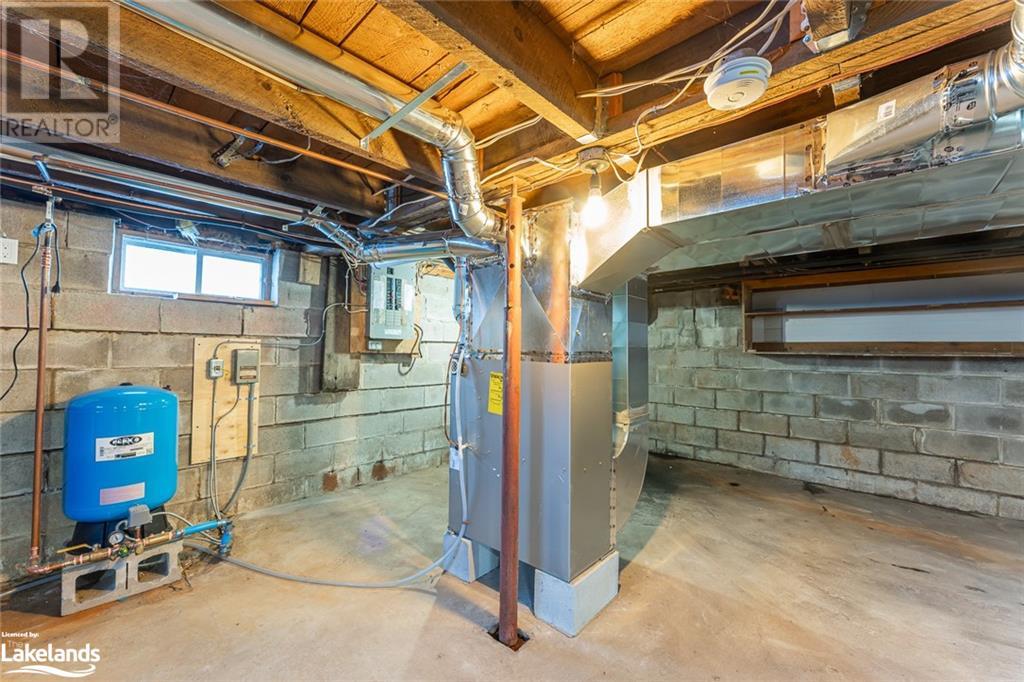2 Bedroom
1 Bathroom
Bungalow
Fireplace
Central Air Conditioning
Forced Air
$549,000
Freshly renovated two bedroom bungalow, walking distance to the town of Baysville and Lake of Bays. Within the last two years almost everything in this home has been redone. New siding, roof, windows, doors, flooring, paint, furnace, kitchen, bathroom, appliances and the basement has been fully waterproofed. Central air, woodstove and a private back deck complete this cute package. Located on a 1.5 acre lot with a great cleared area around the house plus forest. There is a single car garage that has been converted into a workshop and a circular driveway with lots of parking. Enjoy swimming, boating and ice fishing on Lake of Bays, the charm of the town of Baysville and good access to both Bracebridge and Huntsville. (id:53086)
Property Details
|
MLS® Number
|
X10435259 |
|
Property Type
|
Single Family |
|
Community Name
|
Mclean |
|
Equipment Type
|
None |
|
Features
|
Flat Site |
|
Parking Space Total
|
6 |
|
Rental Equipment Type
|
None |
|
Structure
|
Deck |
Building
|
Bathroom Total
|
1 |
|
Bedrooms Above Ground
|
2 |
|
Bedrooms Total
|
2 |
|
Appliances
|
Water Heater - Tankless, Water Heater, Refrigerator, Stove |
|
Architectural Style
|
Bungalow |
|
Basement Development
|
Unfinished |
|
Basement Type
|
Full (unfinished) |
|
Construction Style Attachment
|
Detached |
|
Cooling Type
|
Central Air Conditioning |
|
Exterior Finish
|
Vinyl Siding |
|
Fireplace Present
|
Yes |
|
Fireplace Total
|
1 |
|
Foundation Type
|
Block |
|
Heating Fuel
|
Propane |
|
Heating Type
|
Forced Air |
|
Stories Total
|
1 |
|
Type
|
House |
Land
|
Access Type
|
Year-round Access |
|
Acreage
|
No |
|
Sewer
|
Septic System |
|
Size Frontage
|
225 M |
|
Size Irregular
|
225 Acre |
|
Size Total Text
|
225 Acre|1/2 - 1.99 Acres |
|
Zoning Description
|
R1 |
Rooms
| Level |
Type |
Length |
Width |
Dimensions |
|
Main Level |
Kitchen |
3.78 m |
3.66 m |
3.78 m x 3.66 m |
|
Main Level |
Other |
4.19 m |
6.58 m |
4.19 m x 6.58 m |
|
Main Level |
Bedroom |
2.62 m |
2.92 m |
2.62 m x 2.92 m |
|
Main Level |
Bedroom |
2.44 m |
2.34 m |
2.44 m x 2.34 m |
|
Main Level |
Bathroom |
2.67 m |
2.31 m |
2.67 m x 2.31 m |
|
Main Level |
Mud Room |
2.92 m |
1.98 m |
2.92 m x 1.98 m |
https://www.realtor.ca/real-estate/27494100/2792-muskoka-road-117-lake-of-bays-mclean-mclean





























