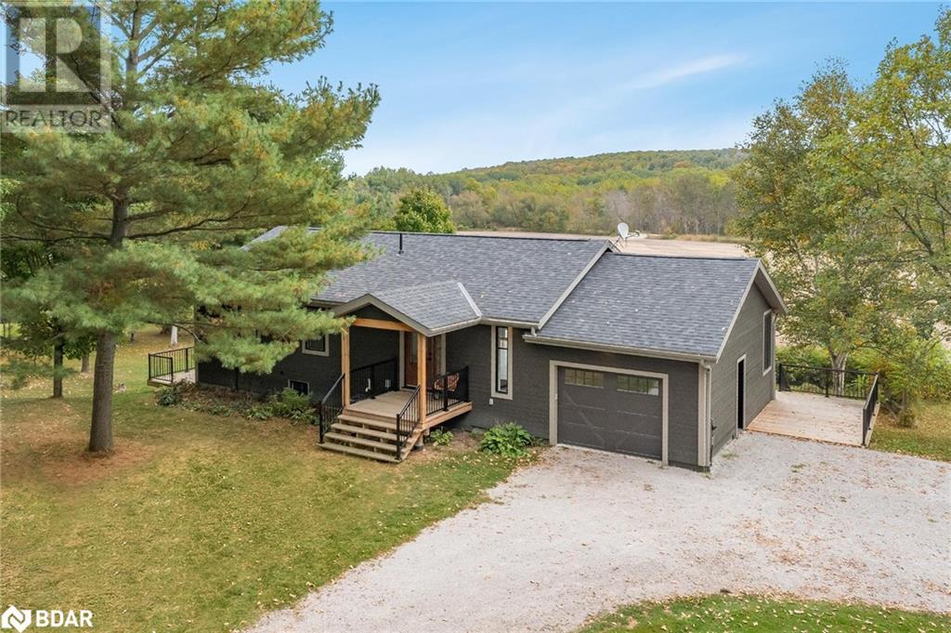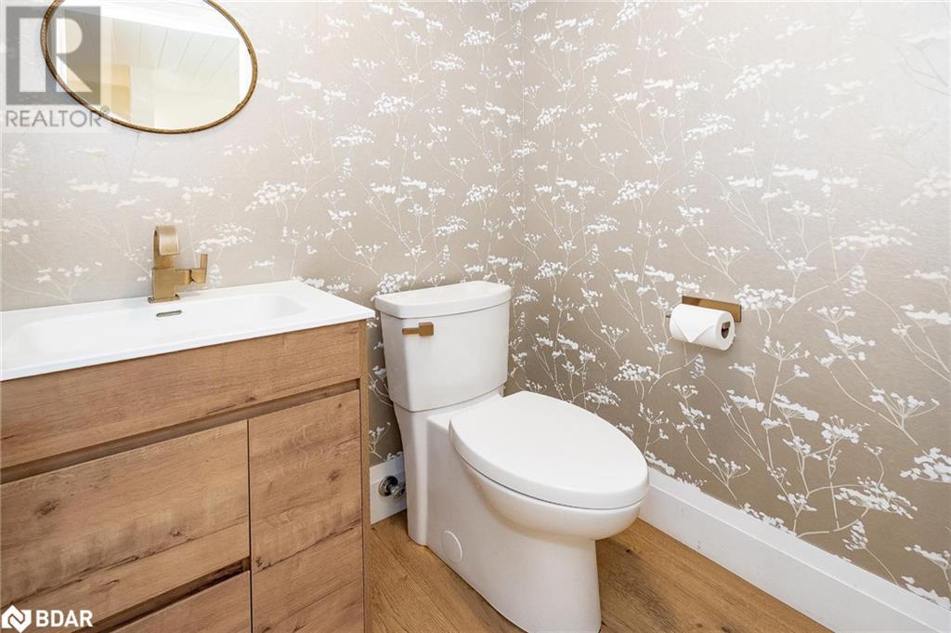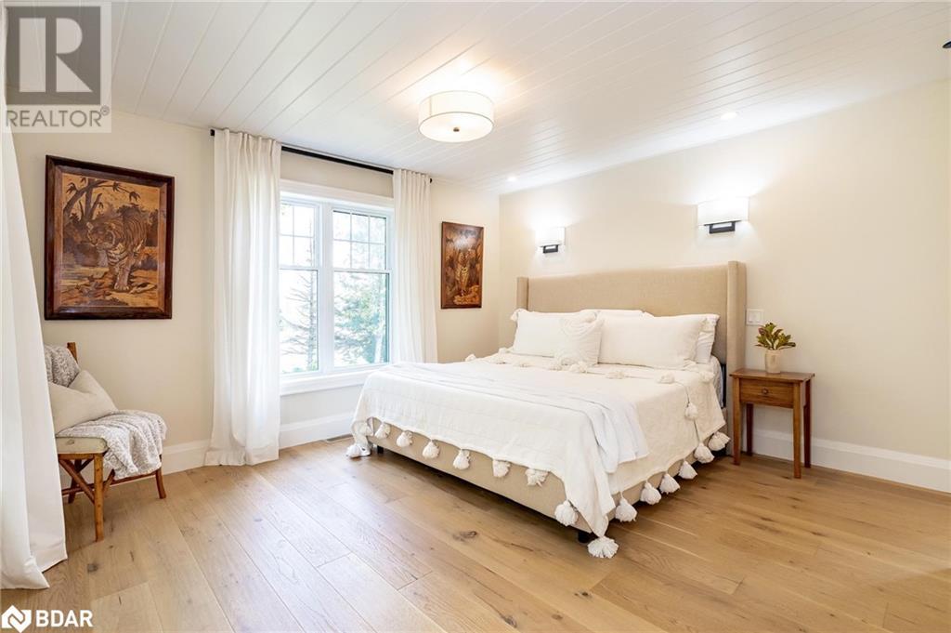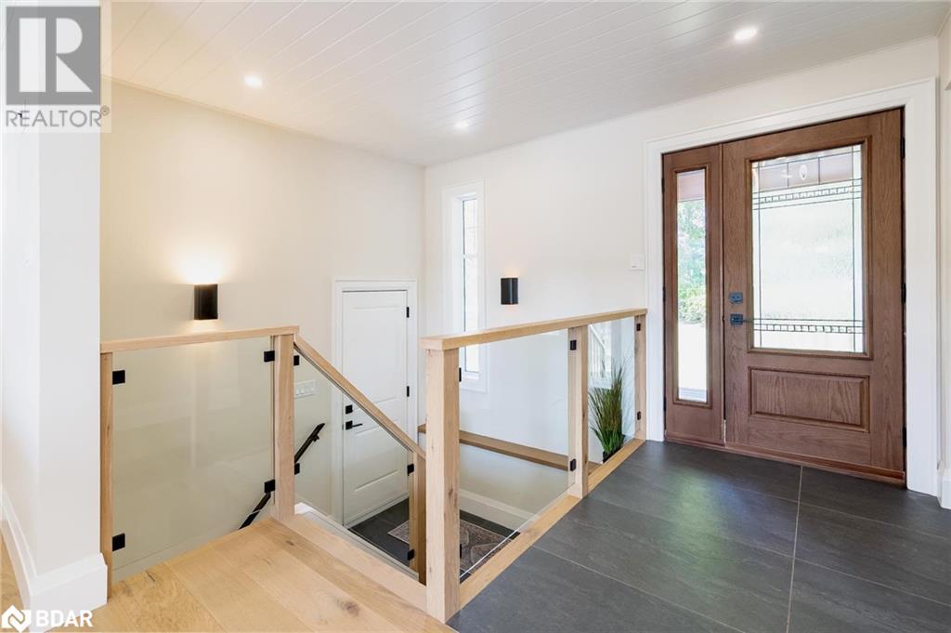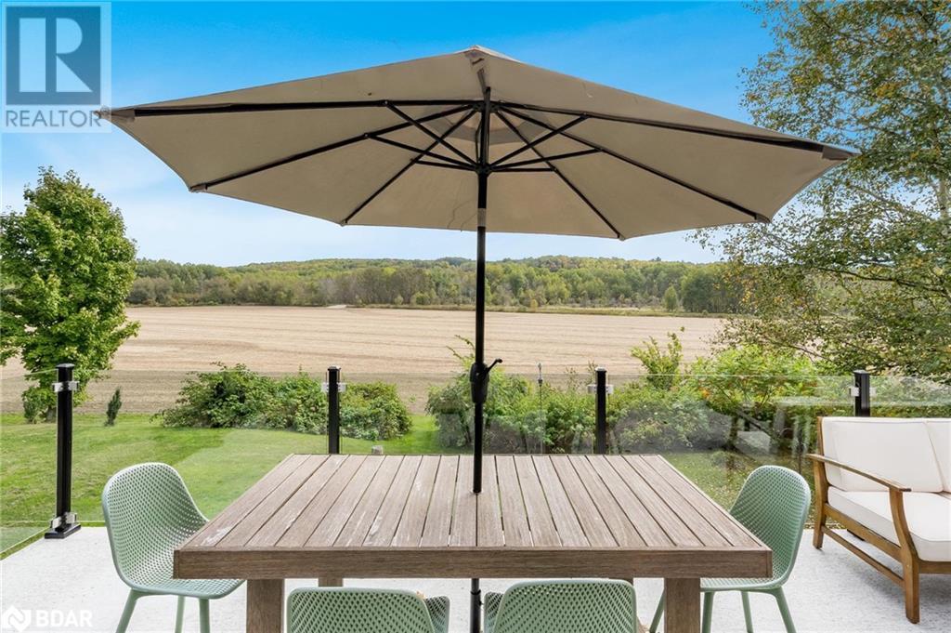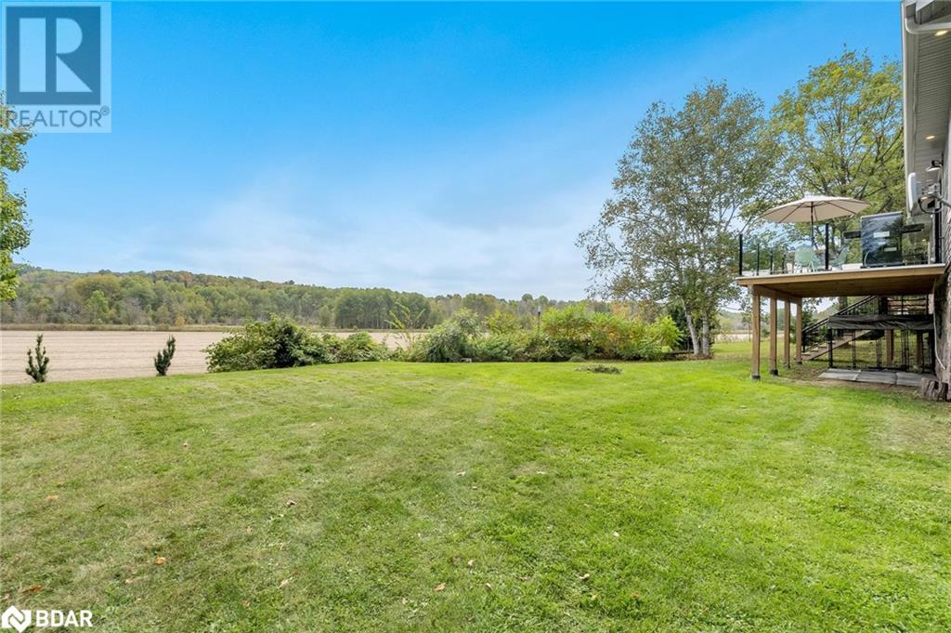3 Bedroom
3 Bathroom
2414 sqft
Raised Bungalow
Fireplace
Central Air Conditioning
Forced Air
Acreage
$2,400,000
Top 5 Reasons You Will Love This Home: 1) Spanning over 113-acres, with approximately 95 workable acres, this property offers expansive space for agricultural use and it neighbours a development zone in Coldwater 2) Recently renovated three bedroom home showcasing a charming farmhouse-style kitchen and a spacious porch that overlooks the fields 3) Bright and inviting lower level featuring a separate entrance, large windows that flood the space with natural light, a cozy built-in gas fireplace, two bedrooms, a storage room, and a 4-piece bathroom 4) Generously sized property including multiple outbuildings such as a large barn, drive shed, gazebo and a cozy bunkie, offering plenty of utility and leisure options 5) Ideally situated with quick access to both Highway 400 and Highway 12, making commuting a breeze while retaining the peaceful country lifestyle. 2,414 fin.sq.ft. Age 41. Visit our website for more detailed information. (id:53086)
Property Details
|
MLS® Number
|
40653220 |
|
Property Type
|
Agriculture |
|
Equipment Type
|
Propane Tank |
|
Farm Type
|
Cash Crop |
|
Features
|
Crushed Stone Driveway |
|
Parking Space Total
|
26 |
|
Rental Equipment Type
|
Propane Tank |
|
Structure
|
Drive Shed, Barn |
Building
|
Bathroom Total
|
3 |
|
Bedrooms Above Ground
|
1 |
|
Bedrooms Below Ground
|
2 |
|
Bedrooms Total
|
3 |
|
Appliances
|
Dishwasher, Dryer, Stove, Washer |
|
Architectural Style
|
Raised Bungalow |
|
Basement Development
|
Finished |
|
Basement Type
|
Full (finished) |
|
Constructed Date
|
1984 |
|
Construction Material
|
Wood Frame |
|
Cooling Type
|
Central Air Conditioning |
|
Exterior Finish
|
Stone, Wood |
|
Fireplace Fuel
|
Propane |
|
Fireplace Present
|
Yes |
|
Fireplace Total
|
1 |
|
Fireplace Type
|
Other - See Remarks |
|
Foundation Type
|
Block |
|
Half Bath Total
|
1 |
|
Heating Fuel
|
Propane |
|
Heating Type
|
Forced Air |
|
Stories Total
|
1 |
|
Size Interior
|
2414 Sqft |
|
Utility Water
|
Dug Well |
Parking
Land
|
Acreage
|
Yes |
|
Sewer
|
Septic System |
|
Size Frontage
|
1767 Ft |
|
Size Total Text
|
101+ Acres |
|
Zoning Description
|
A |
Rooms
| Level |
Type |
Length |
Width |
Dimensions |
|
Lower Level |
4pc Bathroom |
|
|
Measurements not available |
|
Lower Level |
Bedroom |
|
|
11'0'' x 9'3'' |
|
Lower Level |
Bedroom |
|
|
13'11'' x 7'11'' |
|
Lower Level |
Family Room |
|
|
35'4'' x 12'10'' |
|
Main Level |
Full Bathroom |
|
|
Measurements not available |
|
Main Level |
Primary Bedroom |
|
|
16'3'' x 14'0'' |
|
Main Level |
Laundry Room |
|
|
5'1'' x 4'5'' |
|
Main Level |
2pc Bathroom |
|
|
Measurements not available |
|
Main Level |
Sunroom |
|
|
8'10'' x 7'9'' |
|
Main Level |
Living Room |
|
|
16'5'' x 13'0'' |
|
Main Level |
Dining Room |
|
|
13'0'' x 9'9'' |
|
Main Level |
Kitchen |
|
|
19'9'' x 17'5'' |
https://www.realtor.ca/real-estate/27500554/2886-southorn-road-coldwater






