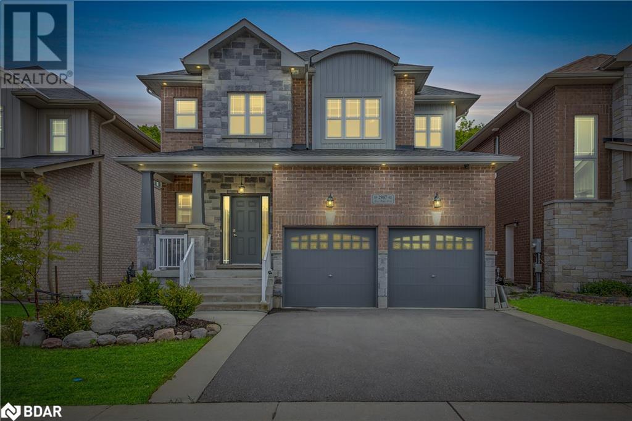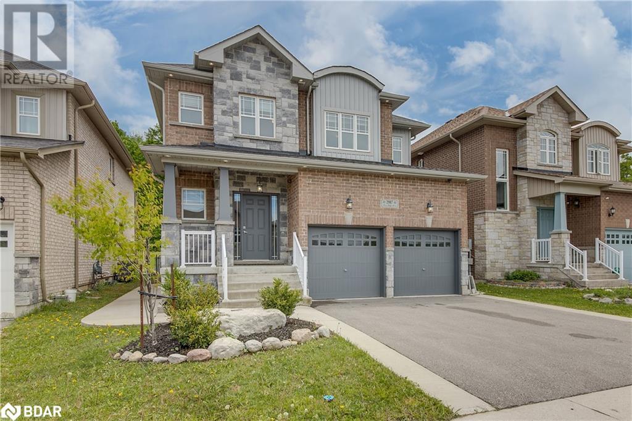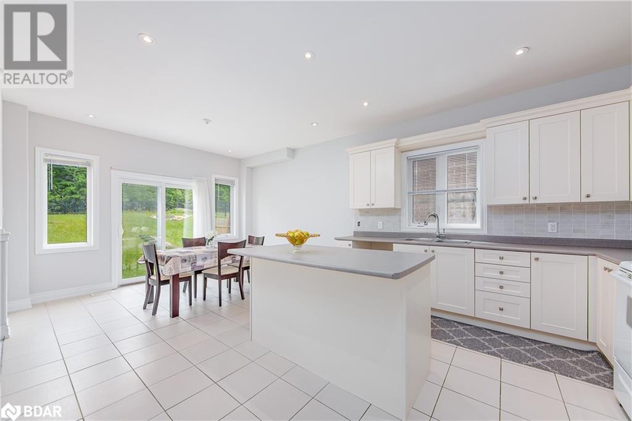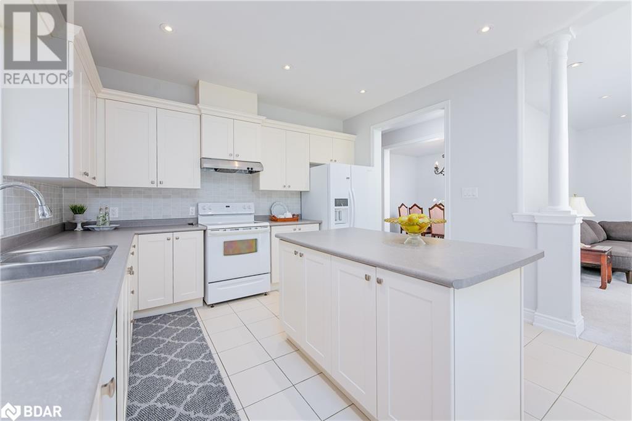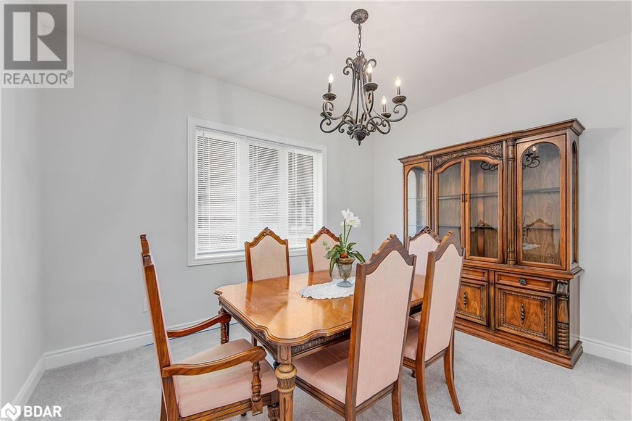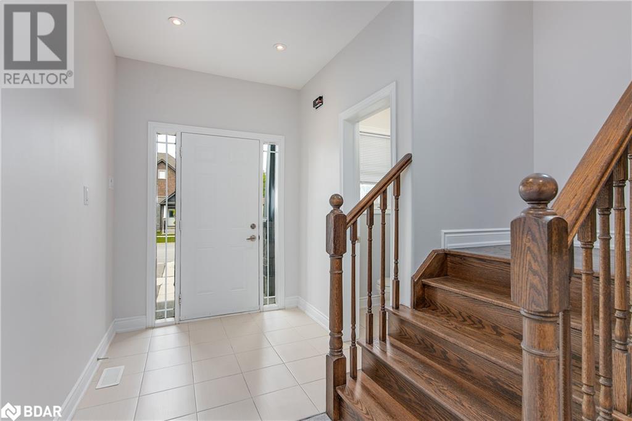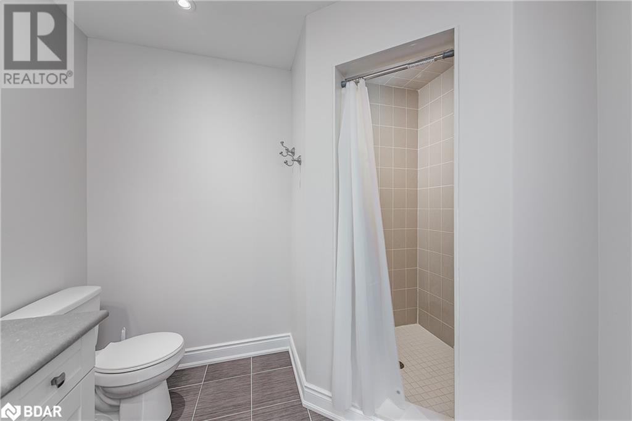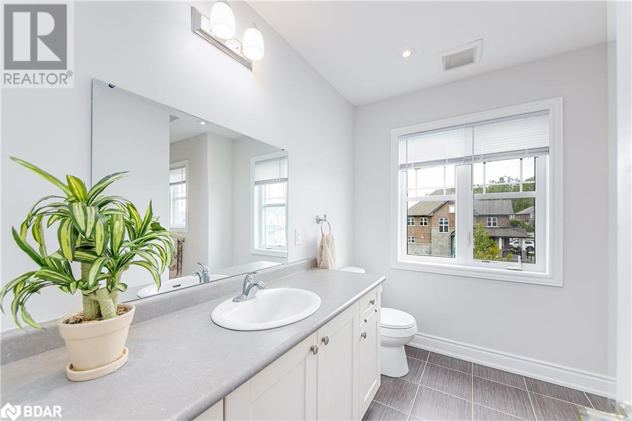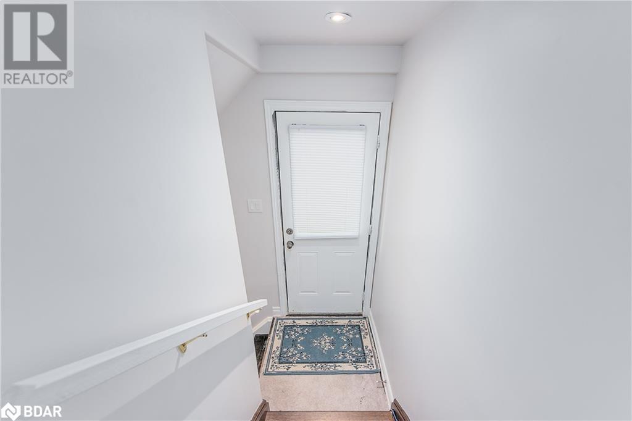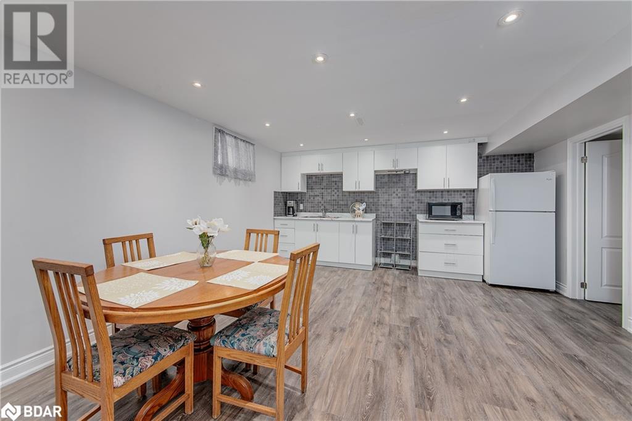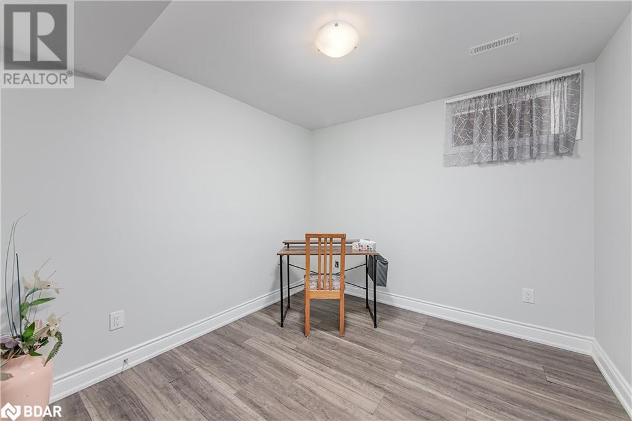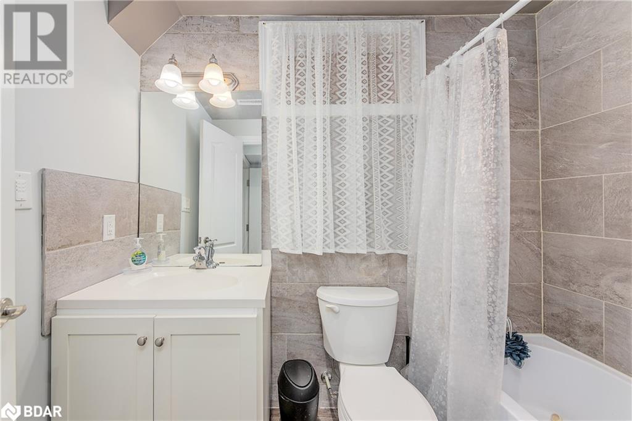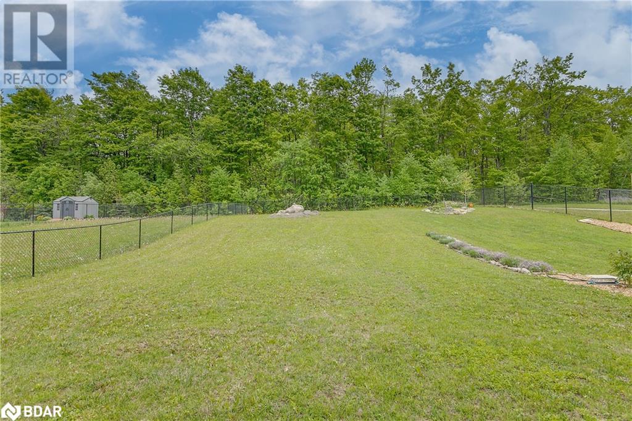4 Bedroom
4 Bathroom
3478 sqft
2 Level
Central Air Conditioning
Forced Air
$950,000
Sited On One of the Best Lots in one of Orillia's finest neighbourhoods is this elegantly-appointed bright executive 2-storey home with fully finished basement, side entrance, and 2 hydro meters that provides excellent potential for future family unit or income suite. 4 beds, 4 baths, 2 bonus rooms, pot ligths throughout, basement wet bar, and even wired for security this home's deep backyard backs onto city-owned forest with some trails. All brick, new long-life shingles, just installed in 2024, along with newer-owned gas HWT and water softener unit, it is conveniently located close to the highway, university, shopping and only minutes from Orillia's wonderful waterfront parks... Contact your agent to book a showing, and don't forget to bring your kids to pick their rooms today! (id:53086)
Property Details
|
MLS® Number
|
40734752 |
|
Property Type
|
Single Family |
|
Amenities Near By
|
Hospital, Park, Playground, Public Transit |
|
Community Features
|
Quiet Area, Community Centre, School Bus |
|
Equipment Type
|
None |
|
Features
|
Wet Bar |
|
Parking Space Total
|
6 |
|
Rental Equipment Type
|
None |
Building
|
Bathroom Total
|
4 |
|
Bedrooms Above Ground
|
4 |
|
Bedrooms Total
|
4 |
|
Appliances
|
Dryer, Refrigerator, Stove, Water Softener, Wet Bar, Washer, Window Coverings |
|
Architectural Style
|
2 Level |
|
Basement Development
|
Finished |
|
Basement Type
|
Full (finished) |
|
Constructed Date
|
2017 |
|
Construction Style Attachment
|
Detached |
|
Cooling Type
|
Central Air Conditioning |
|
Exterior Finish
|
Brick, Stone |
|
Half Bath Total
|
1 |
|
Heating Fuel
|
Natural Gas |
|
Heating Type
|
Forced Air |
|
Stories Total
|
2 |
|
Size Interior
|
3478 Sqft |
|
Type
|
House |
|
Utility Water
|
Municipal Water |
Parking
Land
|
Access Type
|
Highway Access, Highway Nearby |
|
Acreage
|
No |
|
Land Amenities
|
Hospital, Park, Playground, Public Transit |
|
Sewer
|
Municipal Sewage System |
|
Size Depth
|
187 Ft |
|
Size Frontage
|
40 Ft |
|
Size Total Text
|
Under 1/2 Acre |
|
Zoning Description
|
Wrr@ |
Rooms
| Level |
Type |
Length |
Width |
Dimensions |
|
Second Level |
4pc Bathroom |
|
|
Measurements not available |
|
Second Level |
Bedroom |
|
|
15'1'' x 13'10'' |
|
Second Level |
Bedroom |
|
|
13'10'' x 10'4'' |
|
Second Level |
Bedroom |
|
|
11'1'' x 12'11'' |
|
Second Level |
4pc Bathroom |
|
|
14'3'' x 9'0'' |
|
Second Level |
Primary Bedroom |
|
|
19'4'' x 12'6'' |
|
Lower Level |
4pc Bathroom |
|
|
Measurements not available |
|
Lower Level |
Bonus Room |
|
|
12'9'' x 9'5'' |
|
Lower Level |
Den |
|
|
12'9'' x 8'9'' |
|
Lower Level |
Family Room |
|
|
17'2'' x 14'11'' |
|
Main Level |
2pc Bathroom |
|
|
Measurements not available |
|
Main Level |
Laundry Room |
|
|
7'4'' x 5'4'' |
|
Main Level |
Dining Room |
|
|
12'9'' x 11'0'' |
|
Main Level |
Living Room |
|
|
15'5'' x 12'3'' |
|
Main Level |
Eat In Kitchen |
|
|
21'5'' x 12'8'' |
https://www.realtor.ca/real-estate/28383907/2987-stoneridge-blvd-boulevard-orillia


