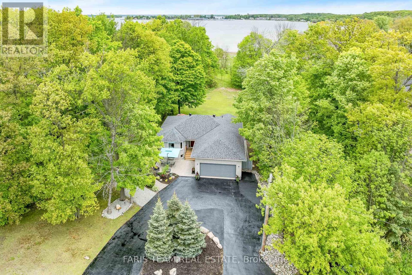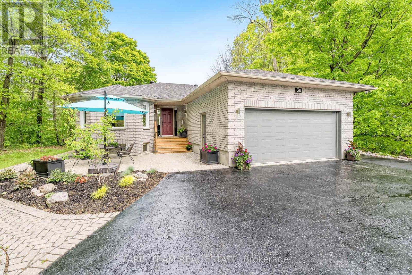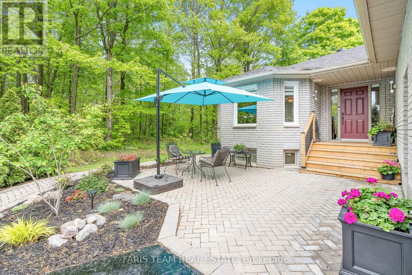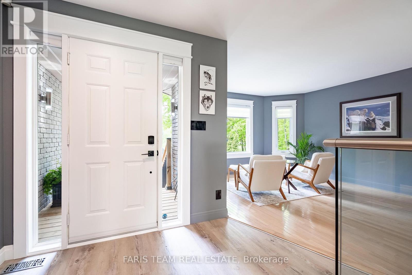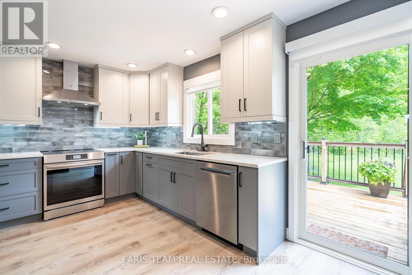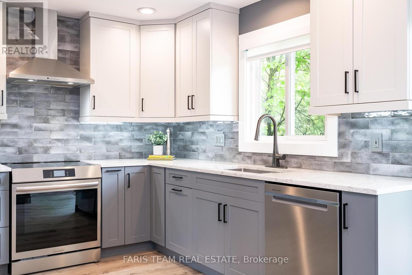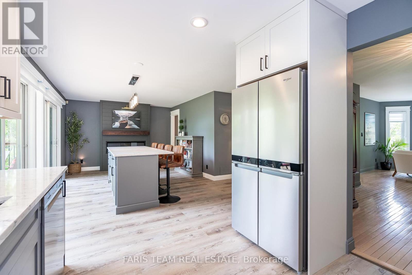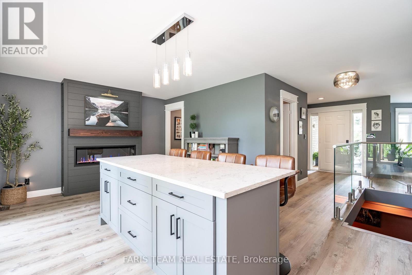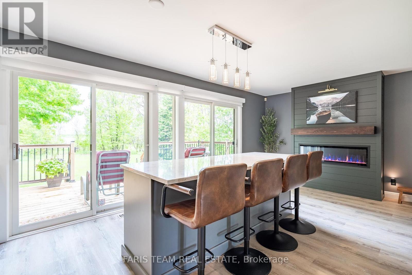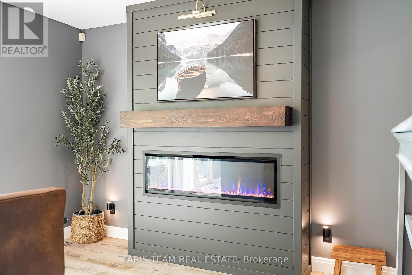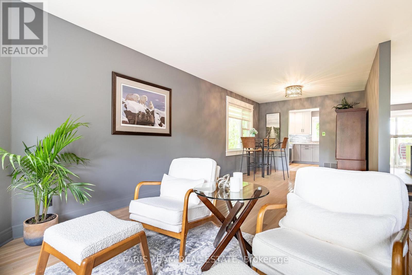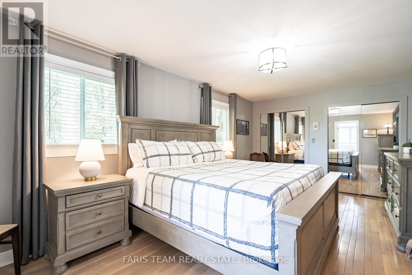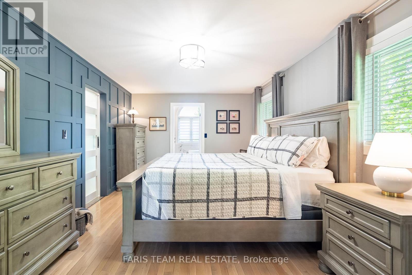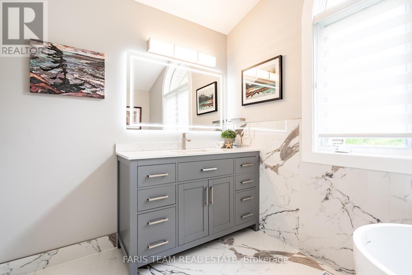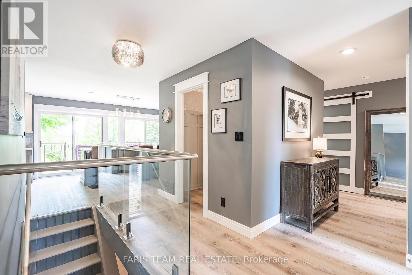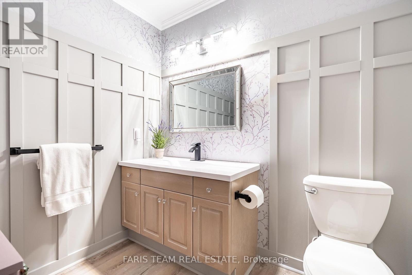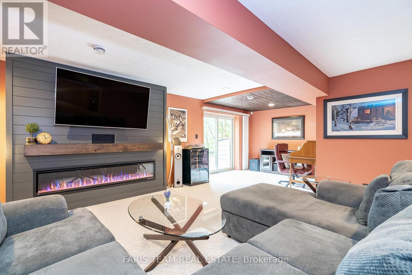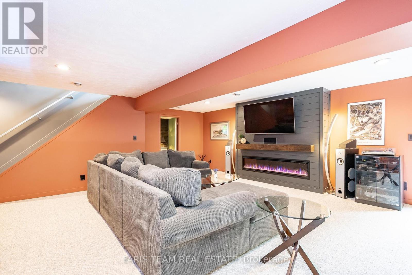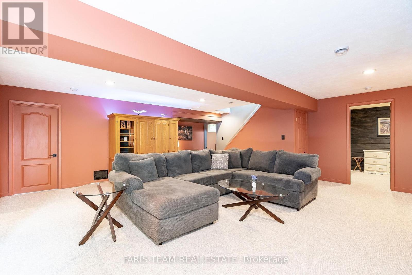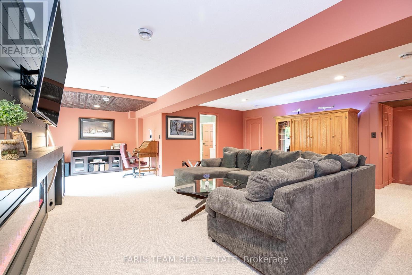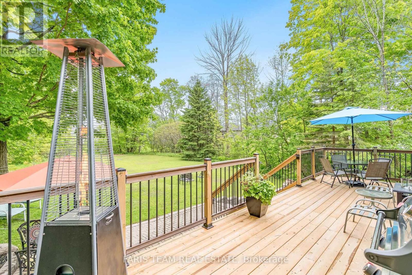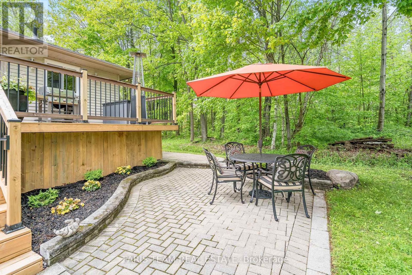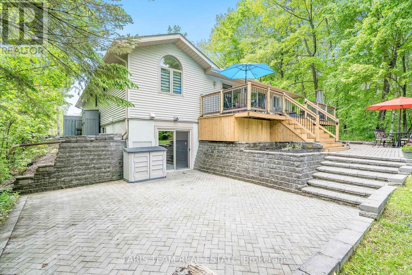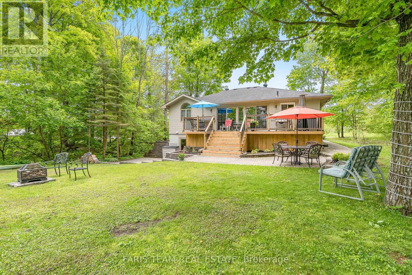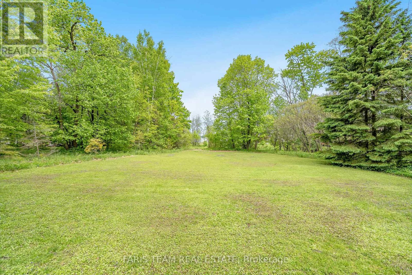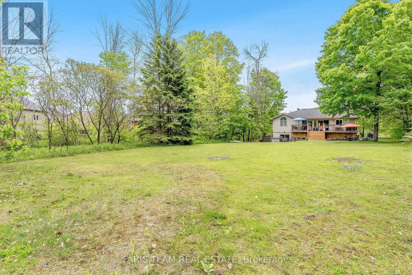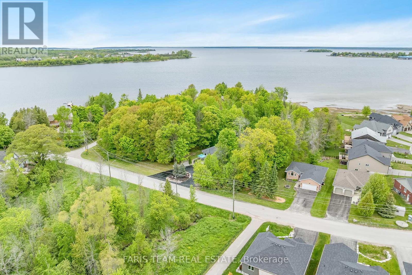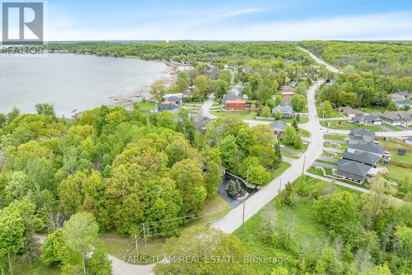3 Bedroom
3 Bathroom
1100 - 1500 sqft
Raised Bungalow
Fireplace
Central Air Conditioning
Forced Air
$1,199,900
Top 5 Reasons You Will Love This Home: 1) Discover this beautifully maintained all-brick raised bungalow, thoughtfully upgraded and perfectly positioned backing onto a serene, town-owned waterfront park 2) Brand-new kitchen where a sprawling island, oversized windows, and sliding patio doors invite you to take in tranquil water views from the newly built deck 3) The spacious main level primary bedroom delivers a private retreat, complete with a stylishly renovated ensuite featuring luxurious heated flooring 4) Downstairs, the bright walkout lower level extends the living space with a large family room, two additional bedrooms, a 5-piece bathroom, and a dedicated office, ideal for working or learning from home 5) Placed in a peaceful setting just moments from the highway and everyday amenities, providing comfort and unbeatable convenience. 1456 above grade sq.ft. plus a finished basement. Visit our website for more detailed information. (id:53086)
Property Details
|
MLS® Number
|
S12190218 |
|
Property Type
|
Single Family |
|
Community Name
|
Victoria Harbour |
|
Amenities Near By
|
Marina |
|
Community Features
|
School Bus |
|
Features
|
Level Lot, Irregular Lot Size, Sump Pump |
|
Parking Space Total
|
14 |
|
Structure
|
Deck, Patio(s) |
|
View Type
|
View |
Building
|
Bathroom Total
|
3 |
|
Bedrooms Above Ground
|
1 |
|
Bedrooms Below Ground
|
2 |
|
Bedrooms Total
|
3 |
|
Age
|
31 To 50 Years |
|
Amenities
|
Fireplace(s) |
|
Appliances
|
Central Vacuum, Dishwasher, Dryer, Stove, Washer, Refrigerator |
|
Architectural Style
|
Raised Bungalow |
|
Basement Development
|
Finished |
|
Basement Features
|
Walk Out |
|
Basement Type
|
Full (finished) |
|
Construction Style Attachment
|
Detached |
|
Cooling Type
|
Central Air Conditioning |
|
Exterior Finish
|
Brick |
|
Fire Protection
|
Alarm System |
|
Fireplace Present
|
Yes |
|
Fireplace Total
|
1 |
|
Flooring Type
|
Vinyl, Hardwood |
|
Foundation Type
|
Block |
|
Half Bath Total
|
1 |
|
Heating Fuel
|
Natural Gas |
|
Heating Type
|
Forced Air |
|
Stories Total
|
1 |
|
Size Interior
|
1100 - 1500 Sqft |
|
Type
|
House |
|
Utility Water
|
Municipal Water |
Parking
Land
|
Acreage
|
No |
|
Land Amenities
|
Marina |
|
Sewer
|
Sanitary Sewer |
|
Size Depth
|
157 Ft |
|
Size Frontage
|
52 Ft |
|
Size Irregular
|
52 X 157 Ft |
|
Size Total Text
|
52 X 157 Ft|under 1/2 Acre |
|
Surface Water
|
River/stream |
|
Zoning Description
|
Dep |
Rooms
| Level |
Type |
Length |
Width |
Dimensions |
|
Lower Level |
Family Room |
8.9 m |
7.68 m |
8.9 m x 7.68 m |
|
Lower Level |
Bedroom |
5.14 m |
2.8 m |
5.14 m x 2.8 m |
|
Lower Level |
Bedroom |
4.17 m |
3.4 m |
4.17 m x 3.4 m |
|
Lower Level |
Laundry Room |
3.82 m |
2.64 m |
3.82 m x 2.64 m |
|
Main Level |
Kitchen |
8.67 m |
3.64 m |
8.67 m x 3.64 m |
|
Main Level |
Dining Room |
7.27 m |
3.65 m |
7.27 m x 3.65 m |
|
Main Level |
Primary Bedroom |
5.79 m |
3.43 m |
5.79 m x 3.43 m |
https://www.realtor.ca/real-estate/28403410/30-bourgeois-beach-road-tay-victoria-harbour-victoria-harbour


