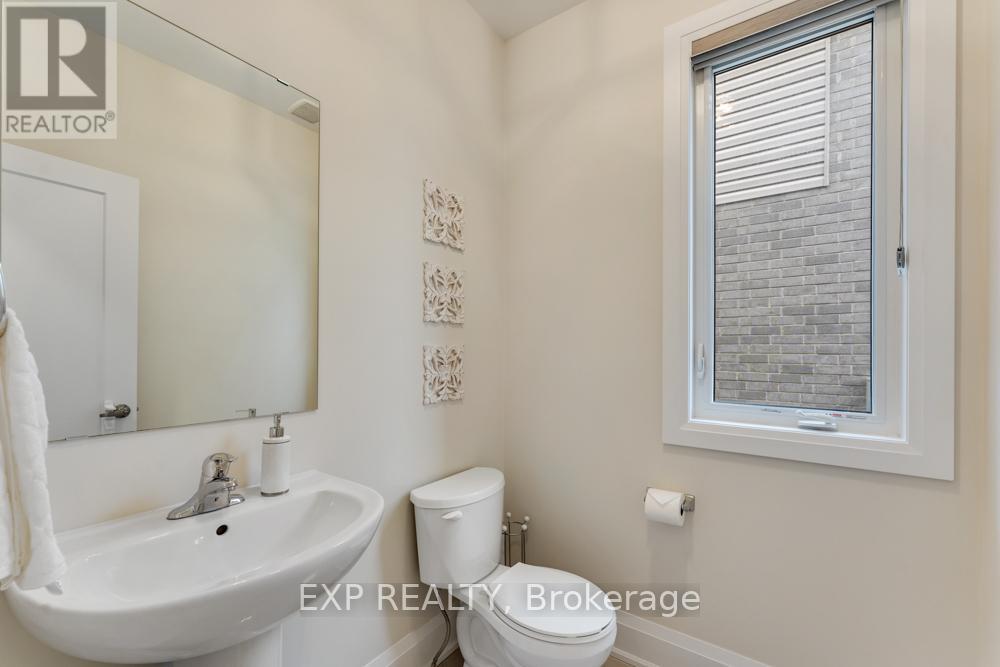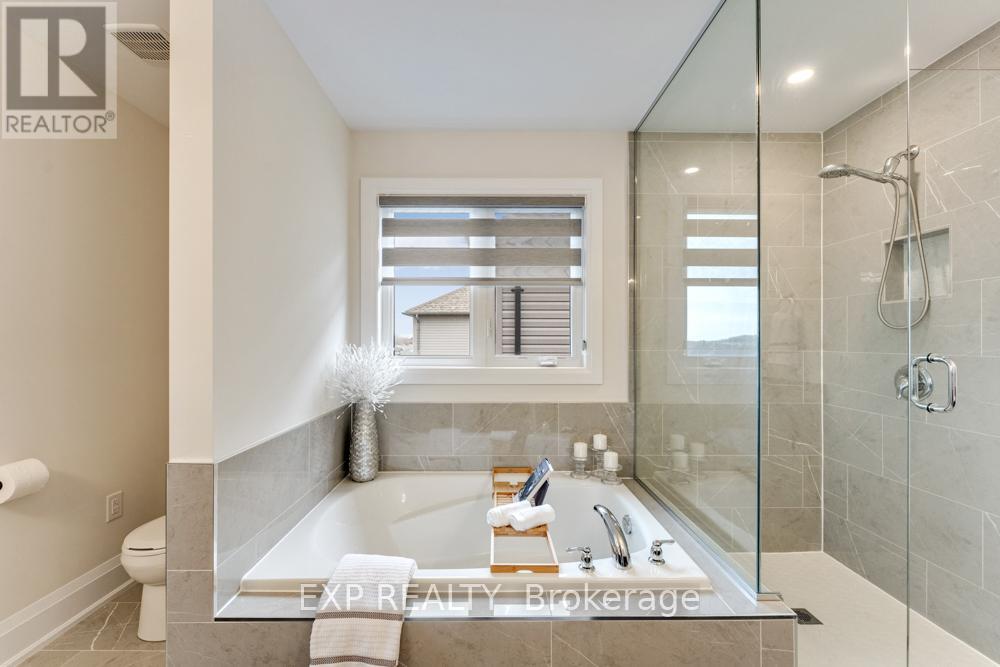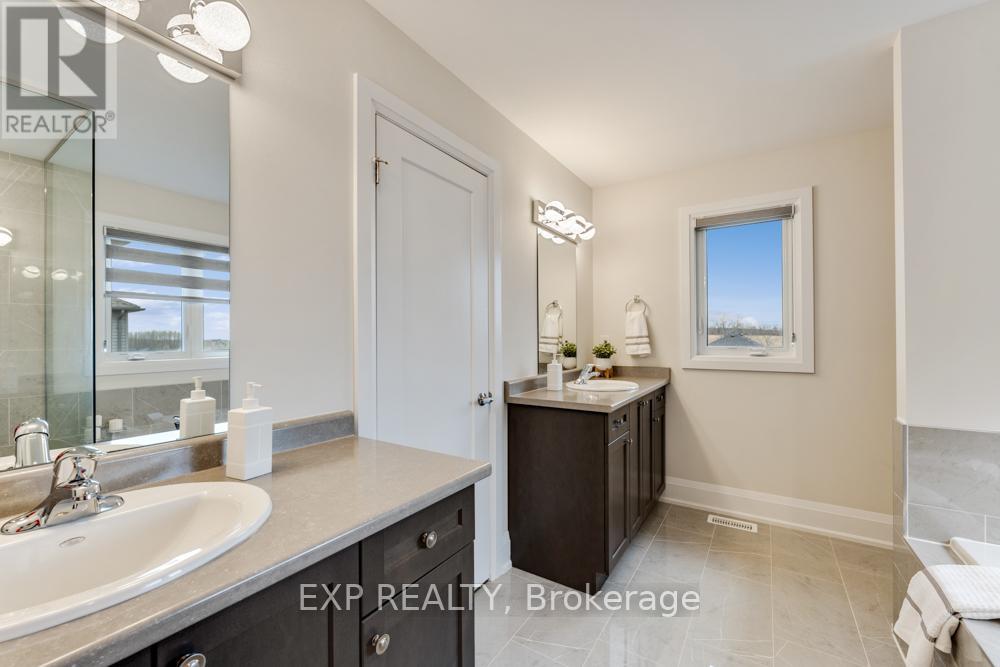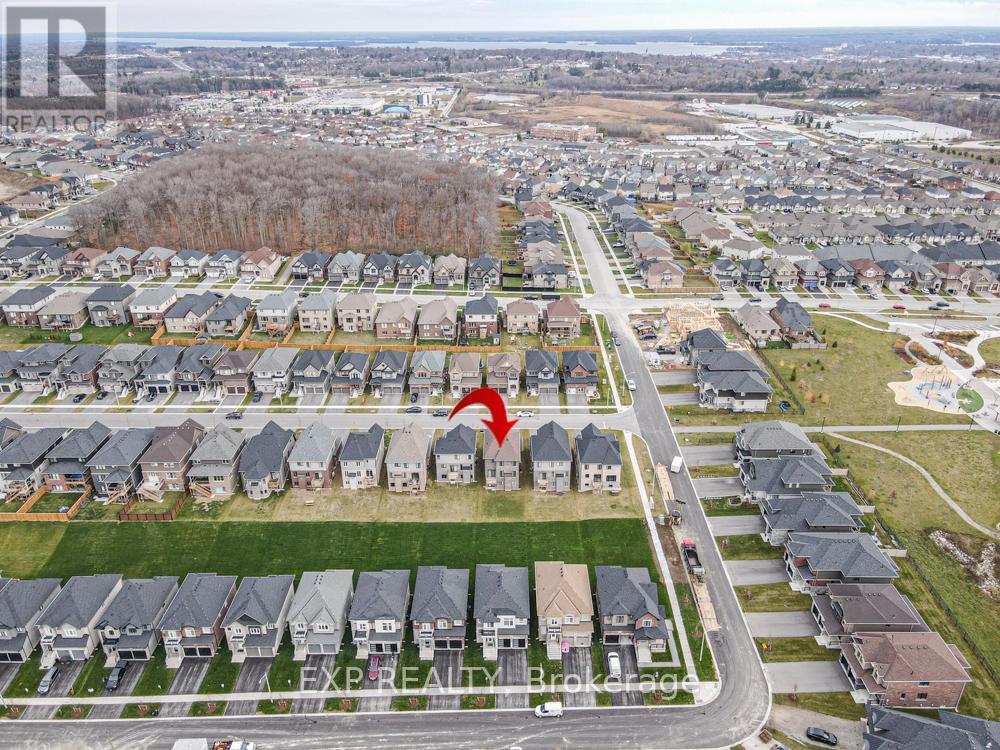4 Bedroom
3 Bathroom
Fireplace
Central Air Conditioning
Forced Air
$918,888
Welcome to 3004 Sierra Drive, Orillia Your Dream Home Awaits! Nestled in a family-friendly, sought-after neighborhood, this stunning all-brick home offers everything you could want and more. With thousands of dollars in upgrades, this home is move-in ready and showcases exceptional craftsmanship, style, and functionality.Boasting a spacious and versatile layout, 3004 Sierra Drive features a walkout basement, providing easy access to your backyard and offering endless possibilities for additional living space, a home office, or a rec room. Whether you're looking to entertain or enjoy peaceful moments with your family, this home is designed to accommodate it all.Key Features:All-brick exterior with curb appeal and low maintenance.No sidewalk in front for extra parking convenience.Walkout basement with potential for customization.Thousands of dollars in high-quality upgrades throughout the home.Bright and airy open-concept living spaces, perfect for modern living.Updated kitchen with sleek finishes, ample counter space, and modern appliances.Spacious bedrooms with plenty of closet space. Expansive backyard offering a peaceful retreatLocated in Orillia, this property is in close proximity to everything the city has to offer. From outdoor adventures at Lake Simcoe and Tay Shore Trail to top-rated schools, parks, and recreational facilities, the location is perfect for active families. Enjoy shopping, dining, and entertainment options in downtown Orillia, or spend your weekends exploring nearby golf courses, beaches, and nature trails.This home offers the best of both worlds: a peaceful residential setting with easy access to all the vibrant amenities and activities that Orillia has to offer.Don't miss out on this exceptional opportunity to own a beautiful home in a prime location. Schedule your showing today! (id:53086)
Property Details
|
MLS® Number
|
S10429980 |
|
Property Type
|
Single Family |
|
Community Name
|
Orillia |
|
Features
|
Carpet Free |
|
Parking Space Total
|
6 |
Building
|
Bathroom Total
|
3 |
|
Bedrooms Above Ground
|
4 |
|
Bedrooms Total
|
4 |
|
Basement Features
|
Separate Entrance, Walk Out |
|
Basement Type
|
N/a |
|
Construction Style Attachment
|
Detached |
|
Cooling Type
|
Central Air Conditioning |
|
Exterior Finish
|
Brick |
|
Fireplace Present
|
Yes |
|
Foundation Type
|
Concrete |
|
Half Bath Total
|
1 |
|
Heating Fuel
|
Natural Gas |
|
Heating Type
|
Forced Air |
|
Stories Total
|
2 |
|
Type
|
House |
|
Utility Water
|
Municipal Water |
Parking
Land
|
Acreage
|
No |
|
Sewer
|
Sanitary Sewer |
|
Size Depth
|
34 M |
|
Size Frontage
|
12.5 M |
|
Size Irregular
|
12.5 X 34 M |
|
Size Total Text
|
12.5 X 34 M |
https://www.realtor.ca/real-estate/27663749/3004-sierra-drive-w-orillia-orillia






































