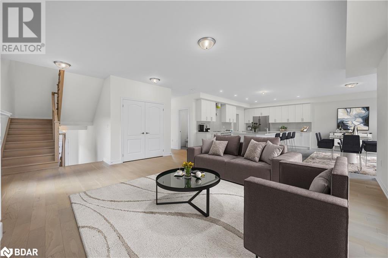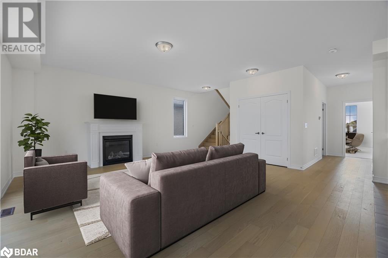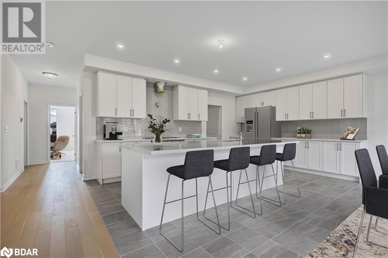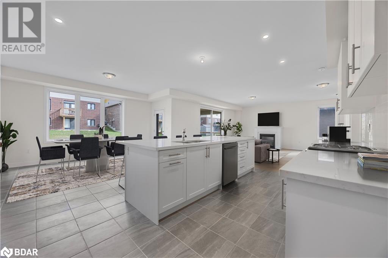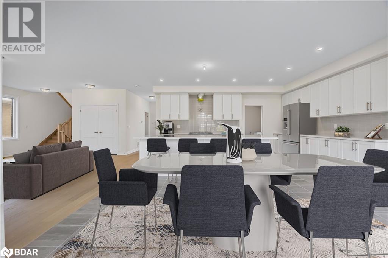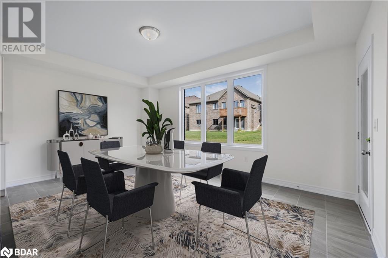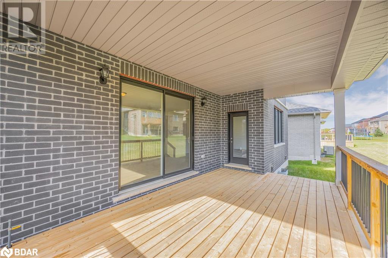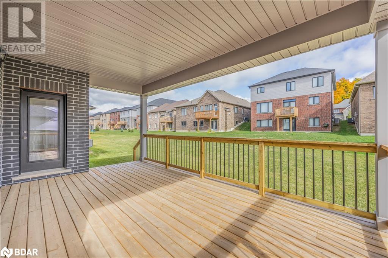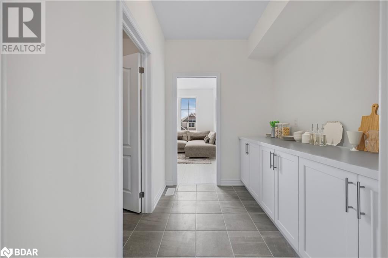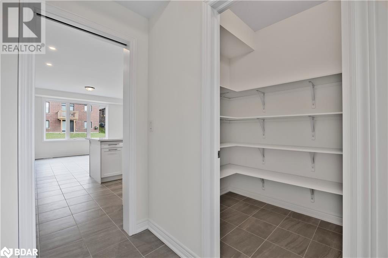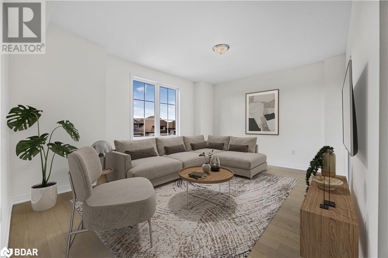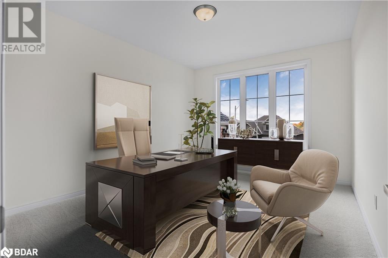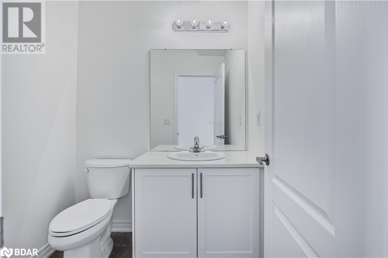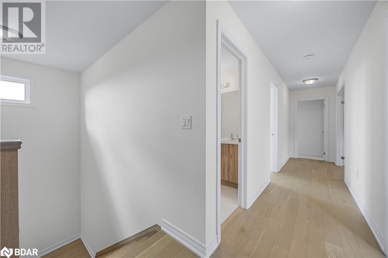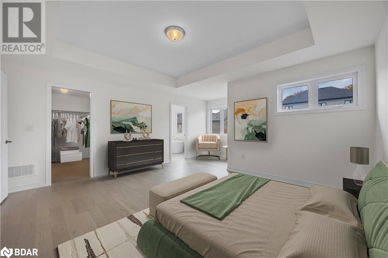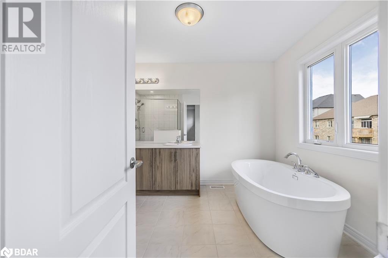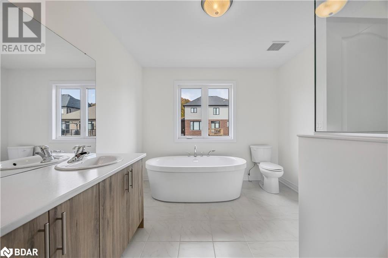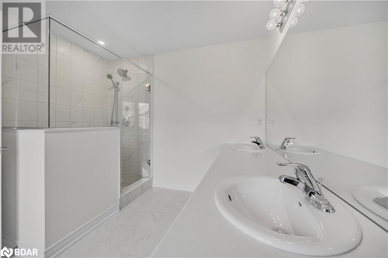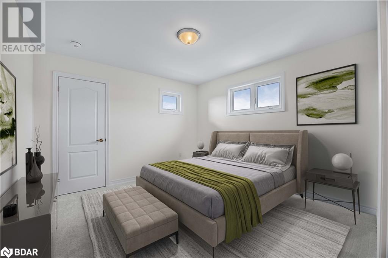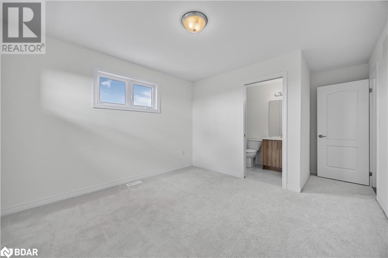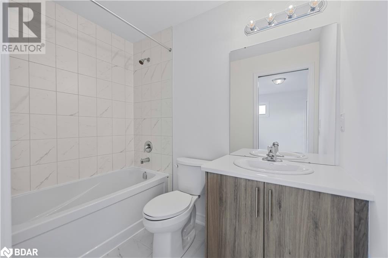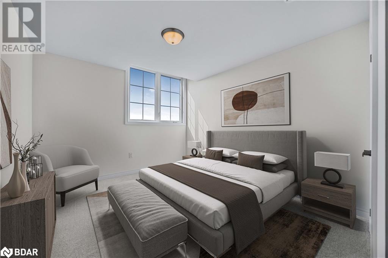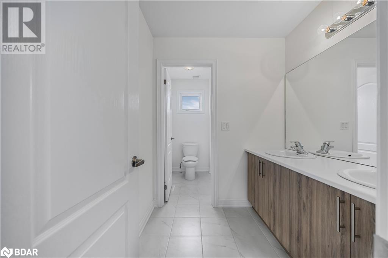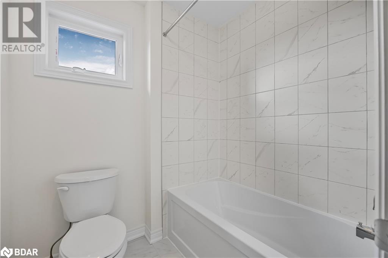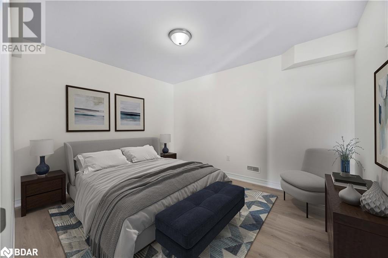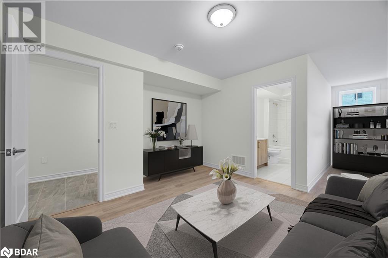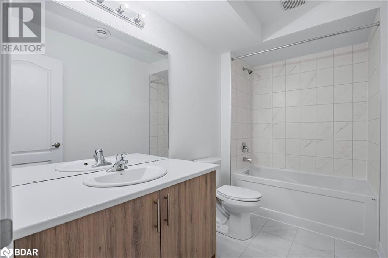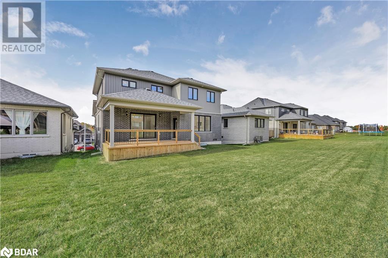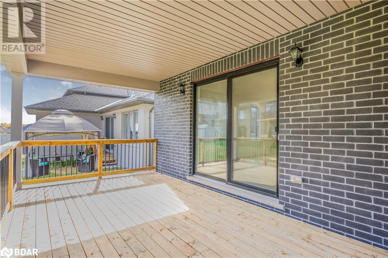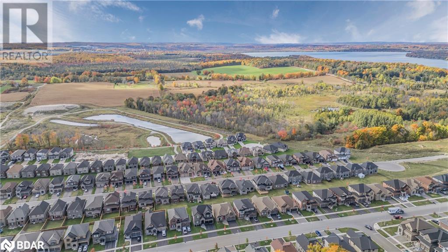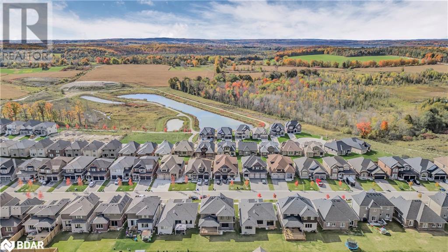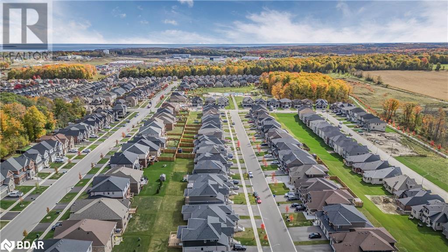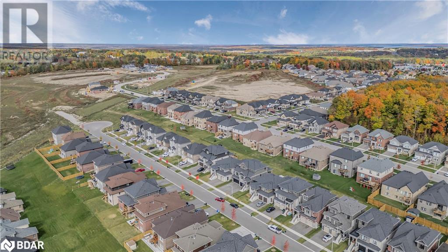5 Bedroom
5 Bathroom
3974 sqft
2 Level
Central Air Conditioning
Forced Air
$1,249,900
Discover luxury living in this stunning 5-bedroom, craftsman-style Garnet model, offering 3,974 sq. ft. of beautifully finished space across three levels. Situated on a gorgeous 50-foot lot on one of the quietest dead-end streets in West Ridge, this custom-built home by DiManor Homes is perfect for family life. The open-concept main floor includes a home office and a gourmet kitchen featuring a 10-foot island with stone countertops, a walk-in pantry, and a large servery—blending elegance with functionality. The expansive covered rear porch is ideal for outdoor entertaining, while the 3-car garage provides ample space for vehicles and storage. The spacious basement has a rough-in for an in-law suite, offering additional versatility. Located in the heart of West Ridge, this home is surrounded by beautiful parks and a welcoming community, making it the perfect family retreat. (id:53086)
Property Details
|
MLS® Number
|
40665358 |
|
Property Type
|
Single Family |
|
Communication Type
|
Fiber |
|
Parking Space Total
|
6 |
Building
|
Bathroom Total
|
5 |
|
Bedrooms Above Ground
|
4 |
|
Bedrooms Below Ground
|
1 |
|
Bedrooms Total
|
5 |
|
Appliances
|
Central Vacuum - Roughed In |
|
Architectural Style
|
2 Level |
|
Basement Development
|
Finished |
|
Basement Type
|
Full (finished) |
|
Construction Style Attachment
|
Detached |
|
Cooling Type
|
Central Air Conditioning |
|
Exterior Finish
|
Brick, Stone, Vinyl Siding |
|
Foundation Type
|
Poured Concrete |
|
Half Bath Total
|
1 |
|
Heating Type
|
Forced Air |
|
Stories Total
|
2 |
|
Size Interior
|
3974 Sqft |
|
Type
|
House |
|
Utility Water
|
Municipal Water |
Parking
Land
|
Acreage
|
No |
|
Sewer
|
Municipal Sewage System |
|
Size Depth
|
121 Ft |
|
Size Frontage
|
50 Ft |
|
Size Total Text
|
Under 1/2 Acre |
|
Zoning Description
|
Single Family Residential |
Rooms
| Level |
Type |
Length |
Width |
Dimensions |
|
Second Level |
4pc Bathroom |
|
|
12'9'' x 11'10'' |
|
Second Level |
4pc Bathroom |
|
|
Measurements not available |
|
Second Level |
Full Bathroom |
|
|
9'8'' x 12'3'' |
|
Second Level |
Bedroom |
|
|
11'5'' x 11'0'' |
|
Second Level |
Bedroom |
|
|
12'1'' x 12'0'' |
|
Second Level |
Bedroom |
|
|
11'0'' x 11'6'' |
|
Second Level |
Primary Bedroom |
|
|
15'6'' x 13'8'' |
|
Basement |
Bedroom |
|
|
12'4'' x 10'1'' |
|
Basement |
4pc Bathroom |
|
|
10'0'' x 5'3'' |
|
Basement |
Bonus Room |
|
|
12'2'' x 10'1'' |
|
Basement |
Recreation Room |
|
|
13'0'' x 9'0'' |
|
Main Level |
2pc Bathroom |
|
|
Measurements not available |
|
Main Level |
Office |
|
|
11'10'' x 14'6'' |
|
Main Level |
Laundry Room |
|
|
6'4'' x 8'2'' |
|
Main Level |
Living Room |
|
|
16'10'' x 12'0'' |
|
Main Level |
Pantry |
|
|
5'0'' x 8'8'' |
|
Main Level |
Dining Room |
|
|
17'0'' x 11'0'' |
|
Main Level |
Kitchen |
|
|
17'0'' x 12'6'' |
|
Main Level |
Great Room |
|
|
19'11'' x 18'2'' |
https://www.realtor.ca/real-estate/27563007/3033-sierra-drive-orillia



