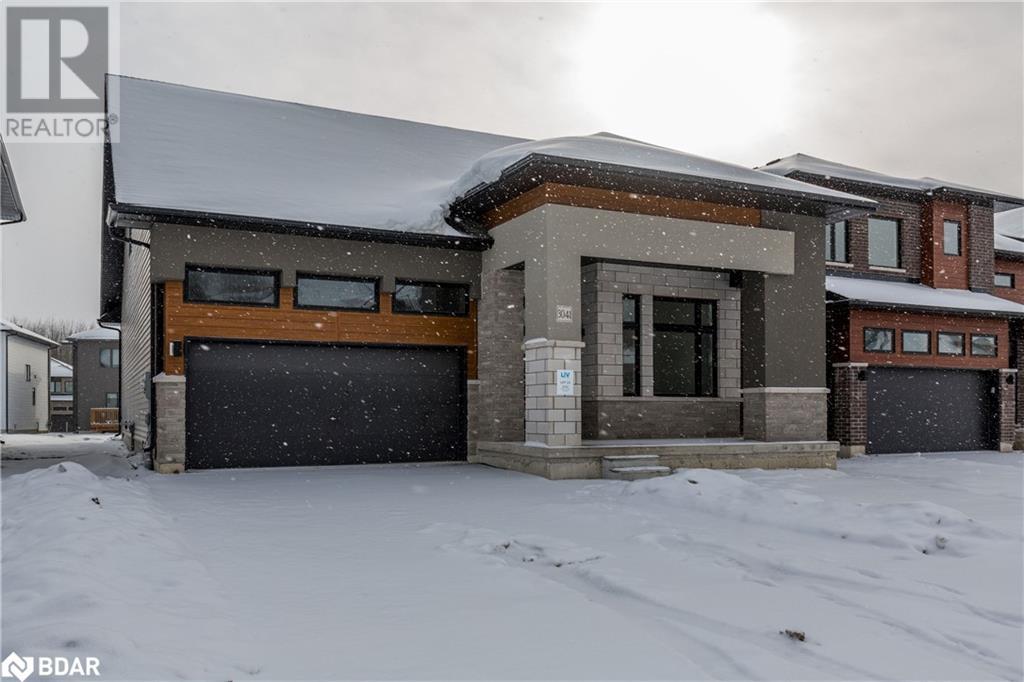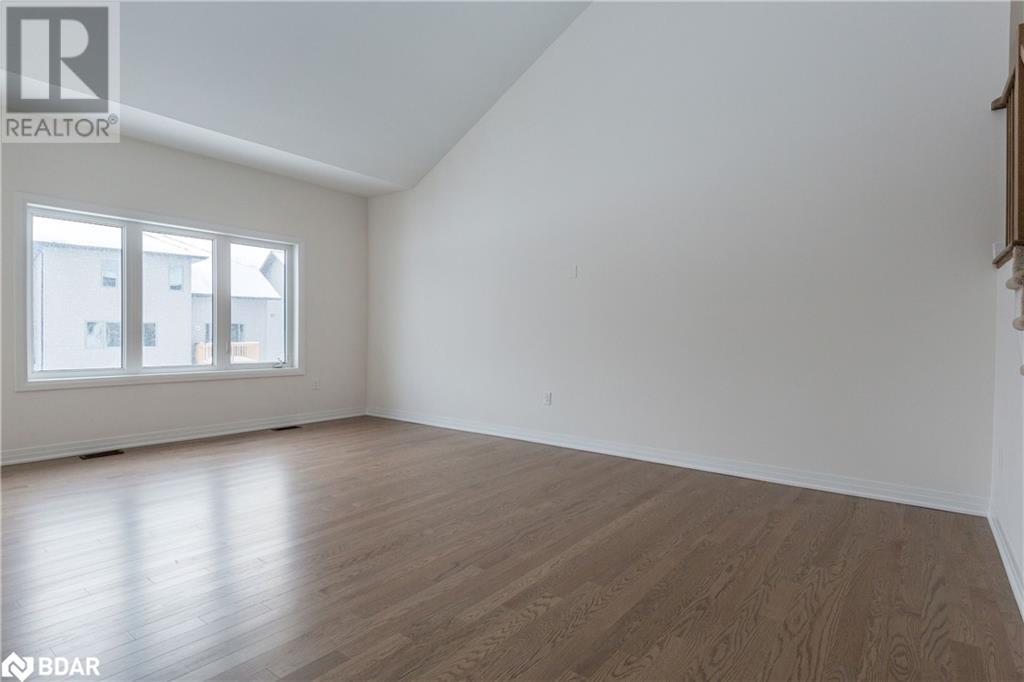4 Bedroom
3 Bathroom
2312 sqft
Bungalow
None
Forced Air
$1,175,000
Discover This Stunning Brand-New Bungaloft in Serenity Bay! Welcome to your dream home in the highly sought-after Serenity Bay community—a brand-new, never-lived-in Bungaloft offering 2,312 sq. ft. of luxurious living space. With 4 spacious bedrooms (optional 5th, plus basement) and 3 beautifully designed bathrooms, this home provides the perfect blend of comfort and versatility. Need a home office? There's a perfect space for that too! The main-level primary suite features a gorgeous ensuite, while the open-concept layout seamlessly connects the living, dining, and kitchen areas—perfect for both everyday living and entertaining. The upper loft, as seen in photos, offers additional flexible space, and the full, extra-large basement is a blank canvas, already roughed-in for a bathroom, ready for your vision. An Unparalleled Location & Lifestyle Nestled in a picturesque, nature-filled setting, this home includes exclusive access to Lake Couchiching, with a private one-acre lakefront and scenic trails for year-round outdoor enjoyment. Serenity Bay is truly a four-season paradise—boating, fishing, hiking, skiing, and snowmobiling are all at your doorstep! Plus, with the historic Trent-Severn Waterway nearby and easy access to Lake Simcoe, Sparrow Lake, and Georgian Bay, adventure awaits in every season. Despite its tranquil surroundings, this home is just minutes from Highway 11, providing quick access to Orillia’s shops, restaurants, and amenities. Whether you're looking for a peaceful retreat or a vibrant community to call home, this property offers the best of both worlds. Don't miss your chance to own in one of Severn’s most desirable neighbourhoods! Experience lakeside living at its finest—book your private viewing today. (id:53086)
Property Details
|
MLS® Number
|
40686444 |
|
Property Type
|
Single Family |
|
Amenities Near By
|
Shopping |
|
Community Features
|
Quiet Area |
|
Equipment Type
|
Water Heater |
|
Features
|
Country Residential |
|
Parking Space Total
|
4 |
|
Rental Equipment Type
|
Water Heater |
Building
|
Bathroom Total
|
3 |
|
Bedrooms Above Ground
|
4 |
|
Bedrooms Total
|
4 |
|
Architectural Style
|
Bungalow |
|
Basement Development
|
Unfinished |
|
Basement Type
|
Full (unfinished) |
|
Constructed Date
|
2024 |
|
Construction Style Attachment
|
Detached |
|
Cooling Type
|
None |
|
Exterior Finish
|
Stone, Stucco |
|
Fire Protection
|
Smoke Detectors |
|
Heating Type
|
Forced Air |
|
Stories Total
|
1 |
|
Size Interior
|
2312 Sqft |
|
Type
|
House |
|
Utility Water
|
Municipal Water |
Parking
Land
|
Access Type
|
Water Access, Road Access, Highway Nearby |
|
Acreage
|
No |
|
Land Amenities
|
Shopping |
|
Sewer
|
Municipal Sewage System |
|
Size Depth
|
135 Ft |
|
Size Frontage
|
50 Ft |
|
Size Total Text
|
1/2 - 1.99 Acres |
|
Zoning Description
|
R2-2 |
Rooms
| Level |
Type |
Length |
Width |
Dimensions |
|
Second Level |
Loft |
|
|
12'0'' x 12'6'' |
|
Second Level |
3pc Bathroom |
|
|
Measurements not available |
|
Second Level |
Bedroom |
|
|
12'0'' x 6'10'' |
|
Main Level |
Laundry Room |
|
|
Measurements not available |
|
Main Level |
Primary Bedroom |
|
|
12'0'' x 15'6'' |
|
Main Level |
Full Bathroom |
|
|
Measurements not available |
|
Main Level |
Dinette |
|
|
10' x 10' |
|
Main Level |
Great Room |
|
|
13'7'' x 11'6'' |
|
Main Level |
Bedroom |
|
|
11'6'' x 11'3'' |
|
Main Level |
Eat In Kitchen |
|
|
10' x 11'3'' |
|
Main Level |
3pc Bathroom |
|
|
Measurements not available |
|
Main Level |
Foyer |
|
|
Measurements not available |
|
Main Level |
Bedroom |
|
|
9'7'' x 11'0'' |
Utilities
|
Electricity
|
Available |
|
Natural Gas
|
Available |
https://www.realtor.ca/real-estate/27754540/3041-sandy-acres-avenue-avenue-severn














