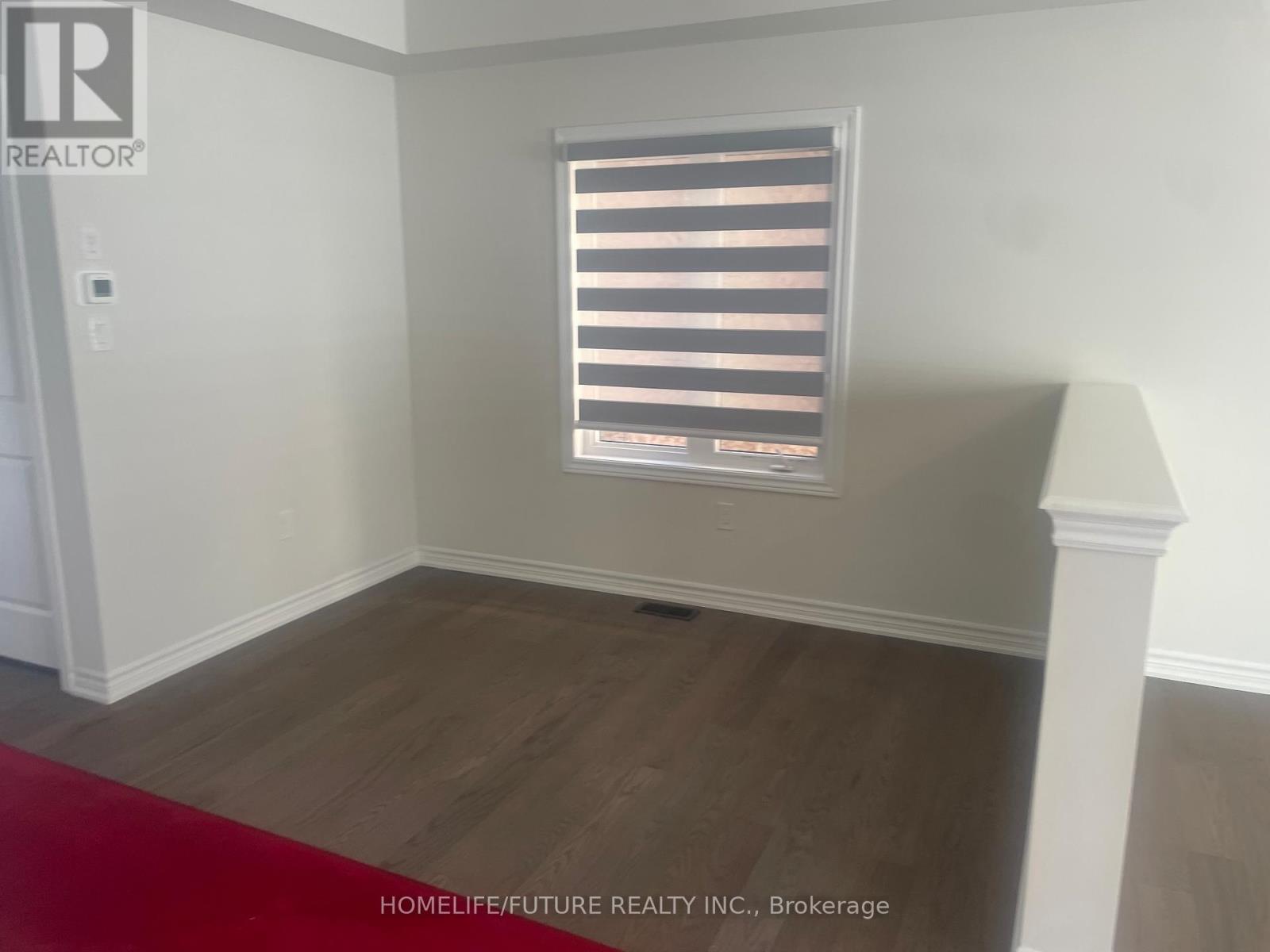4 Bedroom
4 Bathroom
Central Air Conditioning
Forced Air
$3,300 Monthly
Welcome To Your Home In Gravenhurst, Muskoka! This Brand-New, Single-Detached Home Boasts 4 Spacious Bedrooms And 3 Full Bathrooms And One Half Washroom, Nestled In The Heart Of The Highly Sought-After Gravenhurst Area. Enjoy An Open-Concept Main Floor Perfect For Entertaining, Modern Kitchen With Stainless Appliances .The Primary Suite Is A True Retreat, Complete With Two Walk-In Closets And A Luxurious 4-PieceEnsuite. The Second-Floor Laundry Room Adds Extra Convenience To Your Daily Routine. Ideally Located Close To All Amenities, You'll Find Shops, Restaurants, Coffee Shops, Parks, Schools, Beaches, Libraries, Golf Courses, Trails, And The Stunning Lake Muskoka Just Moments Away. (id:53086)
Property Details
|
MLS® Number
|
X12056340 |
|
Property Type
|
Single Family |
|
Parking Space Total
|
4 |
Building
|
Bathroom Total
|
4 |
|
Bedrooms Above Ground
|
4 |
|
Bedrooms Total
|
4 |
|
Appliances
|
Dishwasher, Dryer, Stove, Washer, Window Coverings, Refrigerator |
|
Basement Type
|
Full |
|
Construction Style Attachment
|
Detached |
|
Cooling Type
|
Central Air Conditioning |
|
Exterior Finish
|
Vinyl Siding |
|
Flooring Type
|
Ceramic, Laminate, Carpeted |
|
Foundation Type
|
Unknown |
|
Half Bath Total
|
1 |
|
Heating Fuel
|
Natural Gas |
|
Heating Type
|
Forced Air |
|
Stories Total
|
2 |
|
Type
|
House |
|
Utility Water
|
Municipal Water |
Parking
Land
|
Acreage
|
No |
|
Sewer
|
Sanitary Sewer |
Rooms
| Level |
Type |
Length |
Width |
Dimensions |
|
Second Level |
Primary Bedroom |
4.79 m |
4.33 m |
4.79 m x 4.33 m |
|
Second Level |
Bedroom 2 |
4 m |
2.87 m |
4 m x 2.87 m |
|
Second Level |
Bedroom 3 |
3.35 m |
3.05 m |
3.35 m x 3.05 m |
|
Second Level |
Bedroom 4 |
3.05 m |
3.05 m |
3.05 m x 3.05 m |
|
Second Level |
Laundry Room |
|
|
Measurements not available |
|
Ground Level |
Foyer |
|
|
Measurements not available |
|
Ground Level |
Dining Room |
3.72 m |
3.05 m |
3.72 m x 3.05 m |
|
Ground Level |
Great Room |
4.39 m |
3.6 m |
4.39 m x 3.6 m |
|
Ground Level |
Kitchen |
4.72 m |
2.47 m |
4.72 m x 2.47 m |
|
Ground Level |
Eating Area |
4.72 m |
2.44 m |
4.72 m x 2.44 m |
https://www.realtor.ca/real-estate/28107545/305-mceachern-lane-gravenhurst















