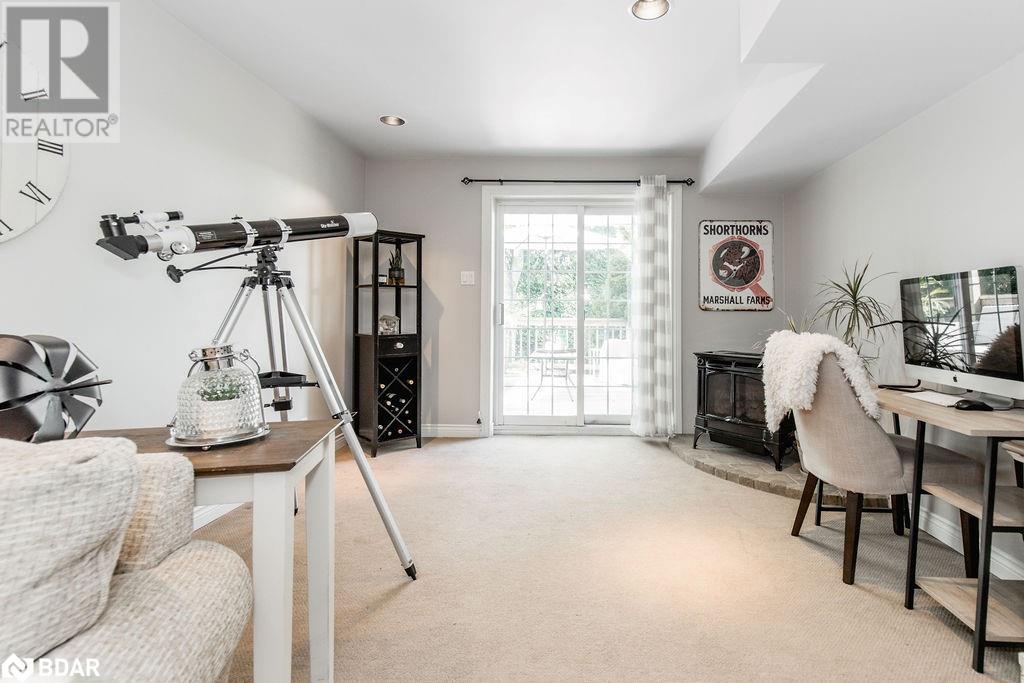5 Bedroom
2 Bathroom
1211 sqft
Bungalow
Central Air Conditioning
In Floor Heating, Forced Air
$699,900
Charming Bungalow with private backyard oasis! Welcome to this beautifully updated 5-bedroom, 2-bath home in Orillia's desirable North Ward. From the moment you arrive, you'll appreciate the curb appeal with a newer front door, patio, and raised side deck. Inside, the main floor open-concept layout is warm and inviting, featuring hardwood floors throughout and a modern kitchen with a spacious island, perfect for entertaining. The bright living and dining areas offer seamless flow into the kitchen for carefree family meals. The large main floor bathroom boasts heated floors for added comfort. Downstairs are two additional bedrooms, an updated second bathroom, and a cozy family room with a gas fireplace. From here, walk out to a large, covered back deck with plenty of space for lounging or entertaining. Enjoy year-round relaxation in the sunken hot tub. The fully fenced backyard is private and peaceful, surrounded by mature hedges. Located close to parks, schools, shopping, and with quick access to Hwy 11 North, this move-in ready home is the perfect blend of charm, space, and convenience. (id:53086)
Property Details
|
MLS® Number
|
40733581 |
|
Property Type
|
Single Family |
|
Amenities Near By
|
Golf Nearby, Park, Schools, Shopping |
|
Features
|
Paved Driveway |
|
Parking Space Total
|
2 |
|
Structure
|
Shed |
Building
|
Bathroom Total
|
2 |
|
Bedrooms Above Ground
|
3 |
|
Bedrooms Below Ground
|
2 |
|
Bedrooms Total
|
5 |
|
Appliances
|
Dishwasher, Dryer, Refrigerator, Stove, Window Coverings, Hot Tub |
|
Architectural Style
|
Bungalow |
|
Basement Development
|
Partially Finished |
|
Basement Type
|
Full (partially Finished) |
|
Construction Style Attachment
|
Detached |
|
Cooling Type
|
Central Air Conditioning |
|
Exterior Finish
|
Brick |
|
Heating Type
|
In Floor Heating, Forced Air |
|
Stories Total
|
1 |
|
Size Interior
|
1211 Sqft |
|
Type
|
House |
|
Utility Water
|
Municipal Water |
Land
|
Access Type
|
Highway Access |
|
Acreage
|
No |
|
Fence Type
|
Fence |
|
Land Amenities
|
Golf Nearby, Park, Schools, Shopping |
|
Sewer
|
Municipal Sewage System |
|
Size Depth
|
121 Ft |
|
Size Frontage
|
49 Ft |
|
Size Total Text
|
Under 1/2 Acre |
|
Zoning Description
|
R2-26 |
Rooms
| Level |
Type |
Length |
Width |
Dimensions |
|
Lower Level |
Bedroom |
|
|
11'5'' x 12'3'' |
|
Lower Level |
Bedroom |
|
|
15'9'' x 11'5'' |
|
Lower Level |
3pc Bathroom |
|
|
Measurements not available |
|
Lower Level |
Family Room |
|
|
24'8'' x 11'5'' |
|
Main Level |
Bedroom |
|
|
10'3'' x 9'3'' |
|
Main Level |
Bedroom |
|
|
10'7'' x 9'5'' |
|
Main Level |
Primary Bedroom |
|
|
10'5'' x 12'11'' |
|
Main Level |
3pc Bathroom |
|
|
Measurements not available |
|
Main Level |
Dining Room |
|
|
11'7'' x 8'10'' |
|
Main Level |
Living Room |
|
|
15'10'' x 11'0'' |
|
Main Level |
Kitchen |
|
|
14'10'' x 11'3'' |
https://www.realtor.ca/real-estate/28384863/305-park-street-orillia


















































