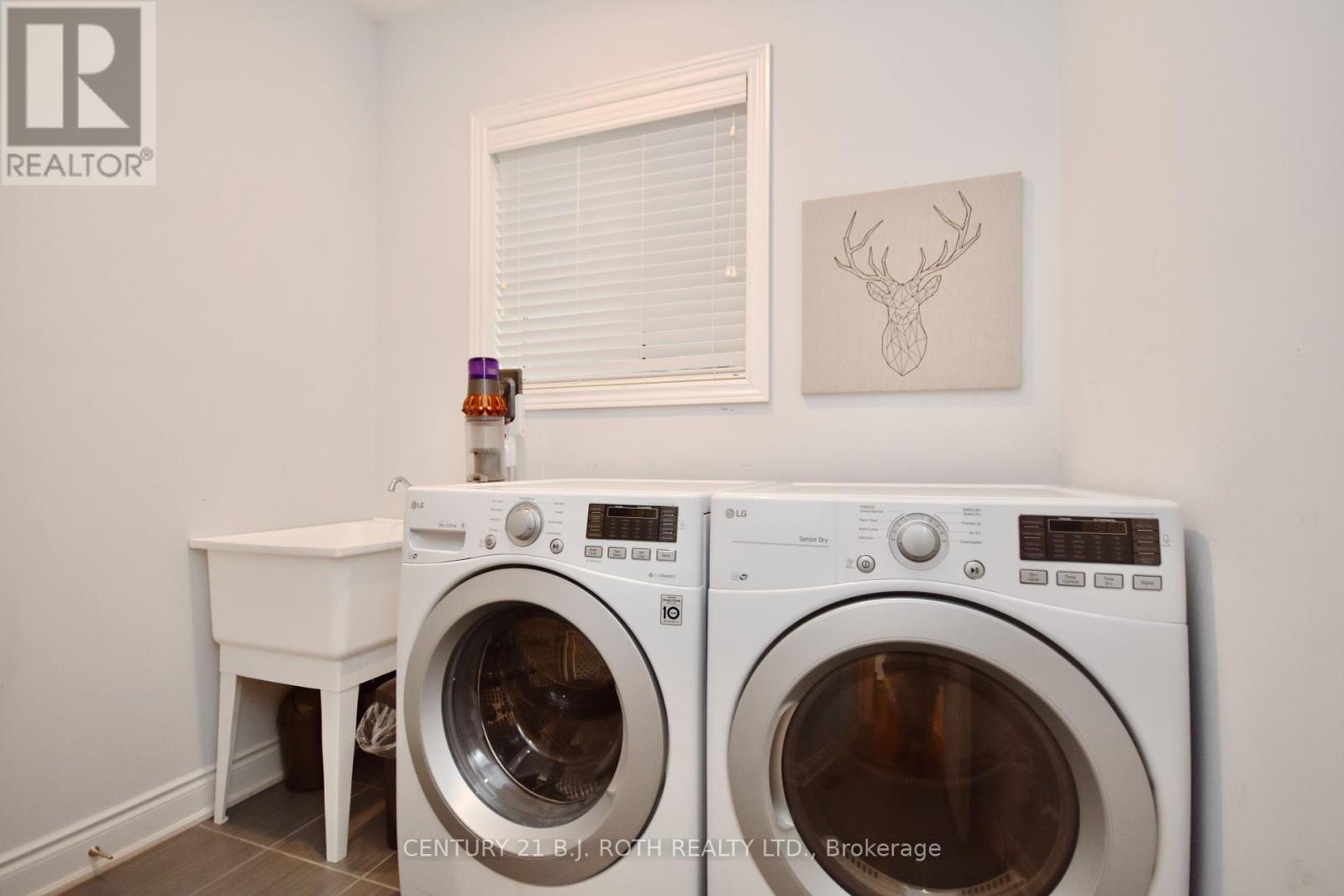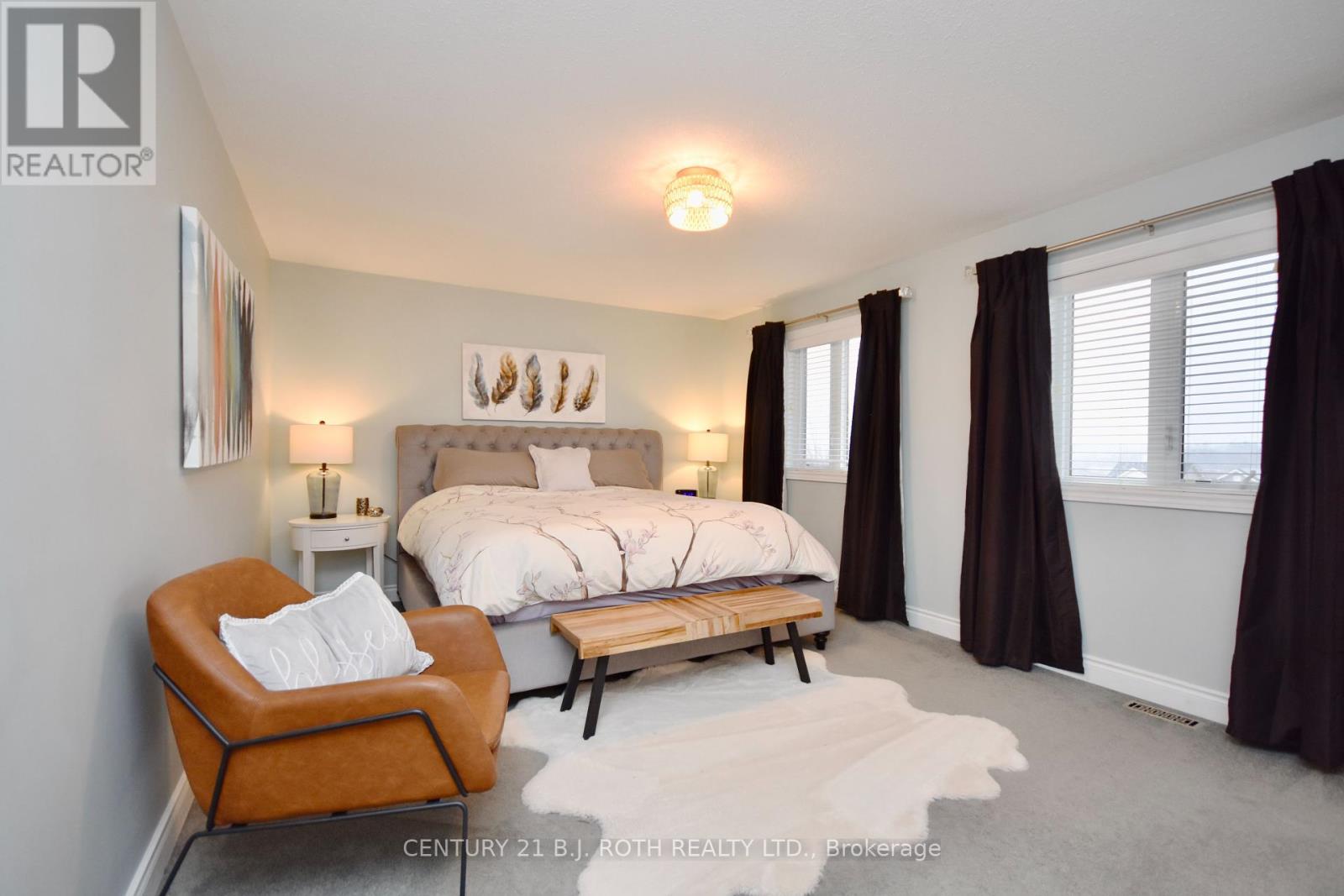5 Bedroom
4 Bathroom
Fireplace
Central Air Conditioning
Forced Air
$899,999
An Absolutely Marvellous Detached Family Home In The Heart Of Orillia's Westridge Community! Finished Top to Bottom! Wonderful 40 x 115 Ft Walk-Out Lot Featuring 4 + 1 Beds, 4 Baths. Beautiful Layout W/ Open Concept Kitchen, Large Island W/ Quartz Countertops, Hardwood Flooring & Pot Lights T/O, Spacious Family Room W/ Built In Entertainment Unit, Powder Room, Laundry, Walk-Out To Upper Deck W/ Stairs To Backyard. The Second Level Includes An Incredible Primary Suite, Complete W/5pc Ensuite & Walk-In Closet. Plus Three Additional Generous Sized Bedrooms and 4pc Bathroom. The Walkout Basement is Fully Finished W/ Nanny Suite- Full Kitchen, Rec Room, 1 Bedroom, and 3 pc Bathroom. A Truly Amazing House with Income Potential In A Top Neighbourhood. Private Driveway Accommodates 4 Cars. Walking Distance To Parks, Schools, Shops, And Transportation. (id:53086)
Property Details
|
MLS® Number
|
S11890924 |
|
Property Type
|
Single Family |
|
Community Name
|
Orillia |
|
Features
|
In-law Suite |
|
Parking Space Total
|
6 |
Building
|
Bathroom Total
|
4 |
|
Bedrooms Above Ground
|
4 |
|
Bedrooms Below Ground
|
1 |
|
Bedrooms Total
|
5 |
|
Appliances
|
Garage Door Opener Remote(s), Water Heater, Blinds, Dishwasher, Dryer, Refrigerator, Stove, Washer |
|
Basement Development
|
Finished |
|
Basement Features
|
Separate Entrance |
|
Basement Type
|
N/a (finished) |
|
Construction Style Attachment
|
Detached |
|
Cooling Type
|
Central Air Conditioning |
|
Exterior Finish
|
Stone, Vinyl Siding |
|
Fireplace Present
|
Yes |
|
Foundation Type
|
Poured Concrete |
|
Half Bath Total
|
1 |
|
Heating Fuel
|
Natural Gas |
|
Heating Type
|
Forced Air |
|
Stories Total
|
2 |
|
Type
|
House |
|
Utility Water
|
Municipal Water |
Parking
Land
|
Acreage
|
No |
|
Sewer
|
Sanitary Sewer |
|
Size Depth
|
114 Ft ,9 In |
|
Size Frontage
|
39 Ft ,4 In |
|
Size Irregular
|
39.36 X 114.82 Ft |
|
Size Total Text
|
39.36 X 114.82 Ft |
https://www.realtor.ca/real-estate/27733785/3089-emperor-drive-orillia-orillia










































