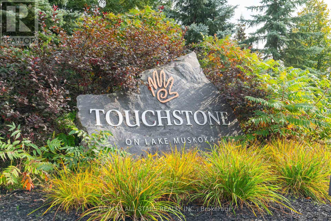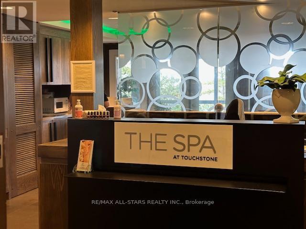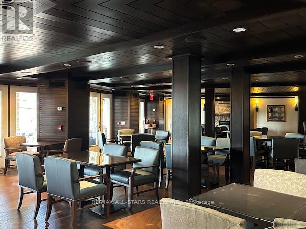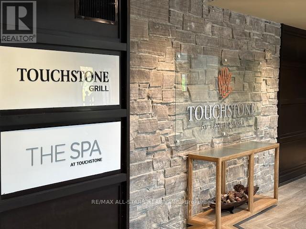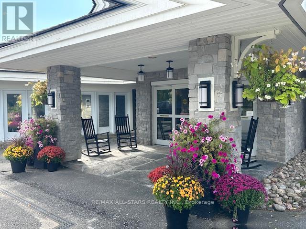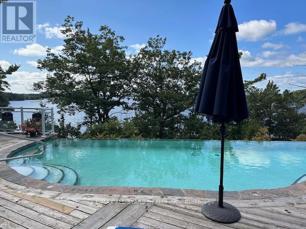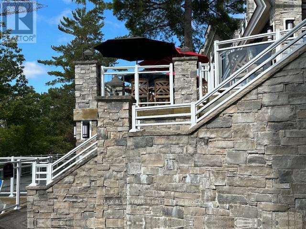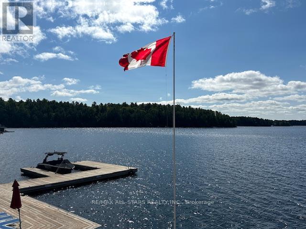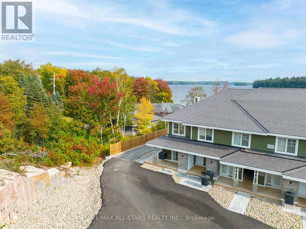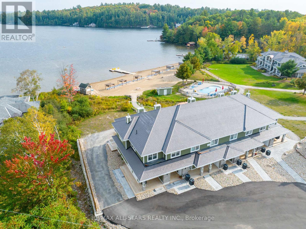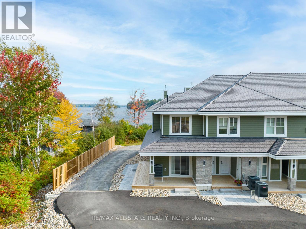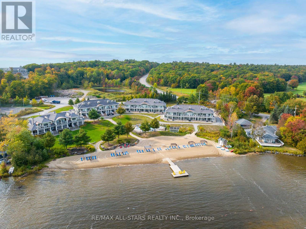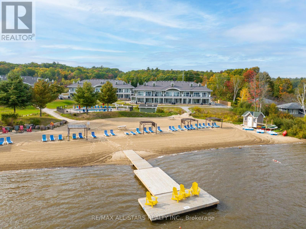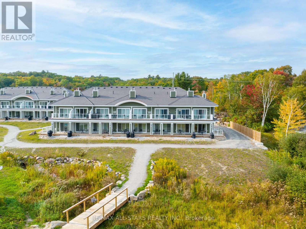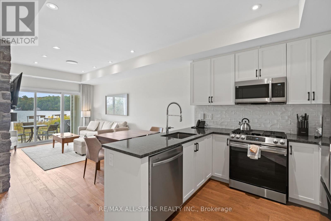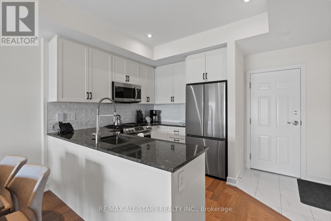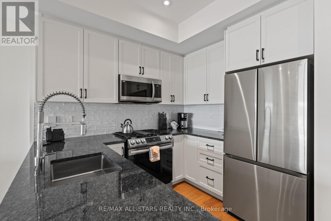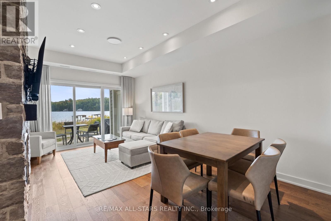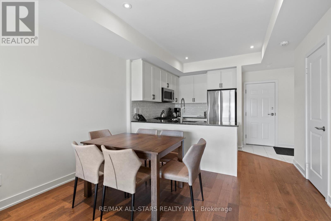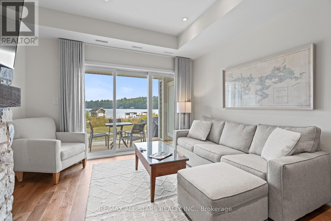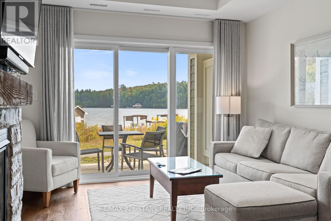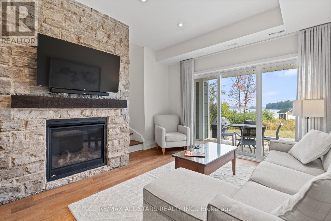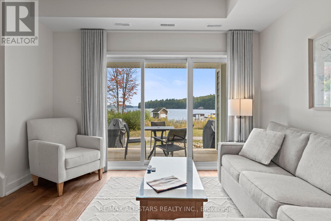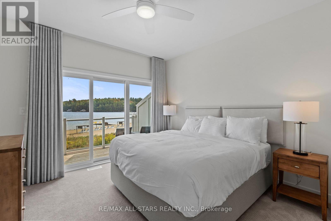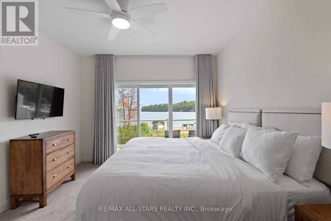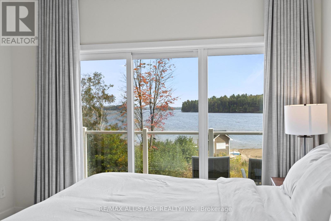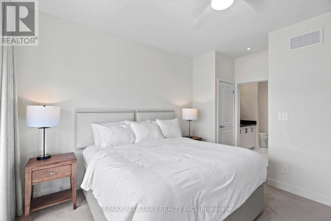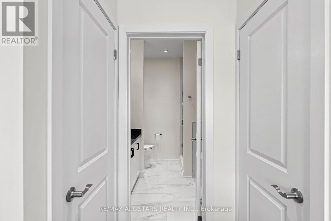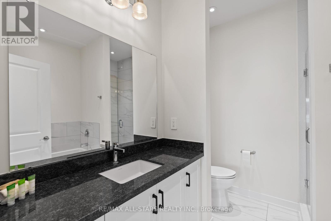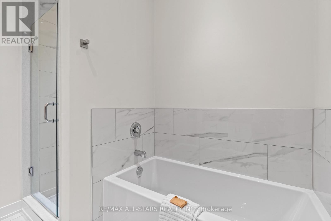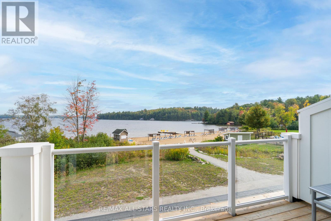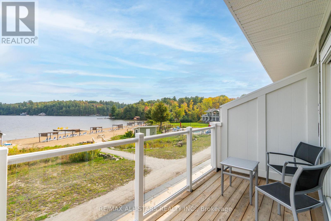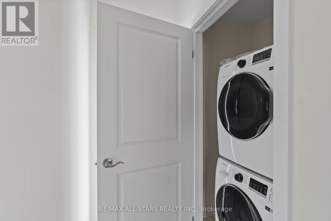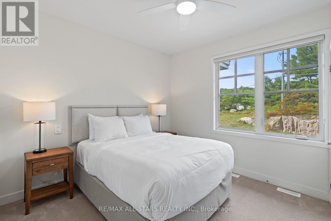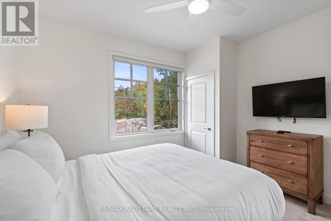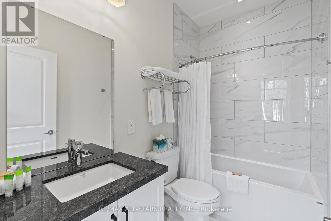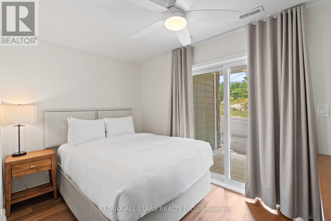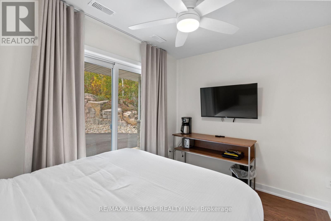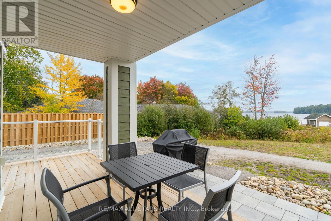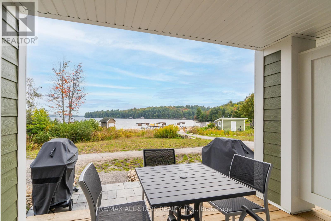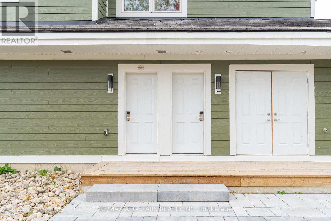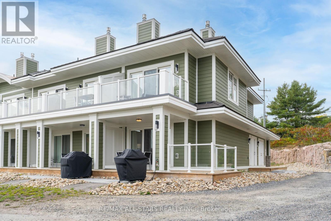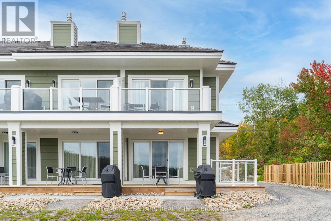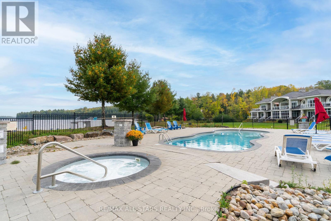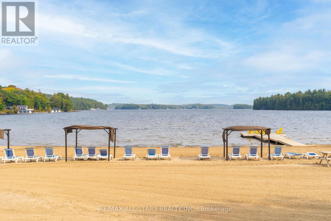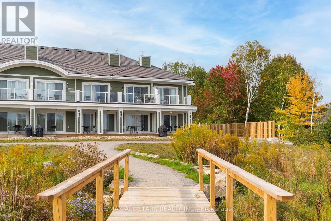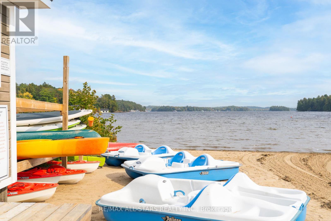31 - 1869 Muskoka Road 118 Muskoka Lakes (Monck (Muskoka Lakes)), Ontario P1L 1W8
$849,000Maintenance, Common Area Maintenance, Insurance, Parking
$1,714.90 Monthly
Maintenance, Common Area Maintenance, Insurance, Parking
$1,714.90 MonthlyTouchstone Resort on Lake Muskoka! This newly constructed phase offers luxury and comfort. Private modern corner unit 3 bedrooms with a lockout room. The lock-out room provides you with the flexibility to use the space as two separate units or combine them for a larger living area. Located in Ontario's most sought-after vacation destinations. Prime waterfront, enjoy breathtaking views of Muskoka Lake & its lush surroundings. Features within the condo include modern dcor and quality finishes. Open-concept living space, with sparkling water views. The kitchen is well-equipped with stainless steel appliances. The upper level is complete with a Primary/balcony. 2 bedrooms/separate en-suites. Dine at Touchstone Grill. Enjoy water sports, a hot tub, a spa, trails, 2 pools and sandy beach. Golf. Minutes to Bracebridge, shopping, entertainment. Great family retreat. This is not considered a full time unit. (id:53086)
Property Details
| MLS® Number | X12191553 |
| Property Type | Single Family |
| Community Name | Monck (Muskoka Lakes) |
| Amenities Near By | Beach, Park |
| Community Features | Pet Restrictions, Community Centre |
| Easement | Unknown |
| Features | Balcony |
| Parking Space Total | 2 |
| Structure | Dock |
| View Type | Direct Water View |
| Water Front Name | Lake Muskoka |
| Water Front Type | Waterfront |
Building
| Bathroom Total | 3 |
| Bedrooms Above Ground | 1 |
| Bedrooms Below Ground | 2 |
| Bedrooms Total | 3 |
| Age | New Building |
| Appliances | Water Heater, Dishwasher, Dryer, Microwave, Stove, Washer, Refrigerator |
| Cooling Type | Central Air Conditioning |
| Exterior Finish | Stone, Vinyl Siding |
| Fireplace Present | Yes |
| Heating Fuel | Propane |
| Heating Type | Forced Air |
| Stories Total | 2 |
| Size Interior | 1200 - 1399 Sqft |
Parking
| No Garage |
Land
| Access Type | Highway Access, Public Docking |
| Acreage | No |
| Land Amenities | Beach, Park |
| Surface Water | Lake/pond |
Rooms
| Level | Type | Length | Width | Dimensions |
|---|---|---|---|---|
| Second Level | Primary Bedroom | 3.68 m | 4.67 m | 3.68 m x 4.67 m |
| Second Level | Bedroom | 3.68 m | 3.33 m | 3.68 m x 3.33 m |
| Main Level | Living Room | 3.81 m | 3.28 m | 3.81 m x 3.28 m |
| Main Level | Kitchen | 1.73 m | 3.86 m | 1.73 m x 3.86 m |
| Main Level | Bedroom | 3.66 m | 3.51 m | 3.66 m x 3.51 m |
Utilities
| Cable | Available |
| Electricity Connected | Connected |


