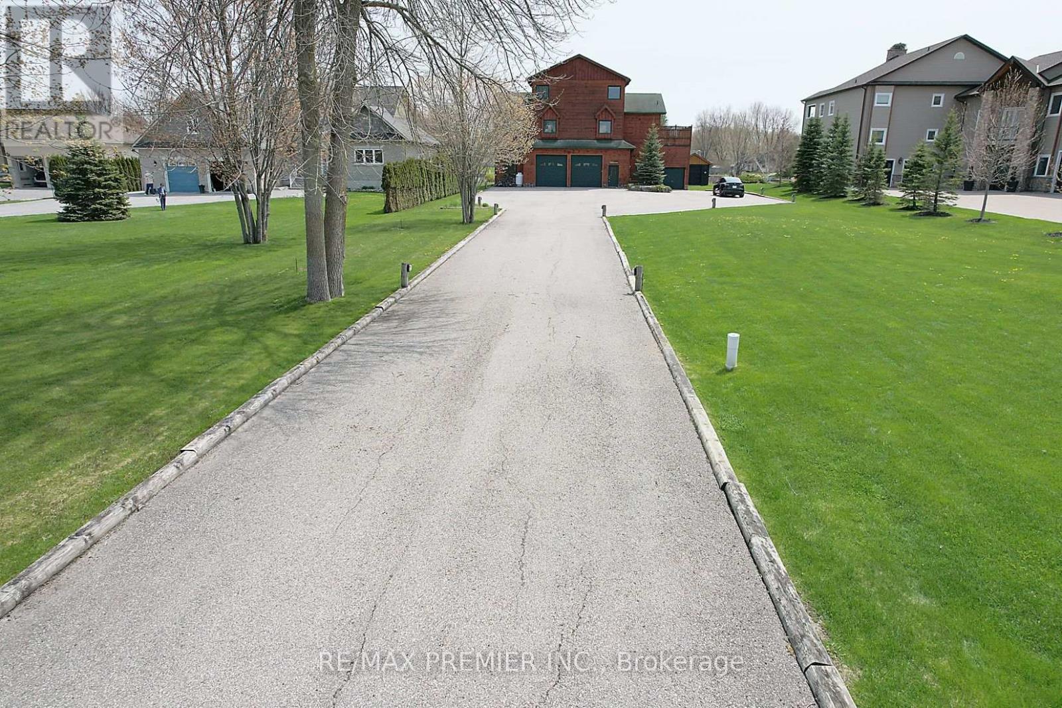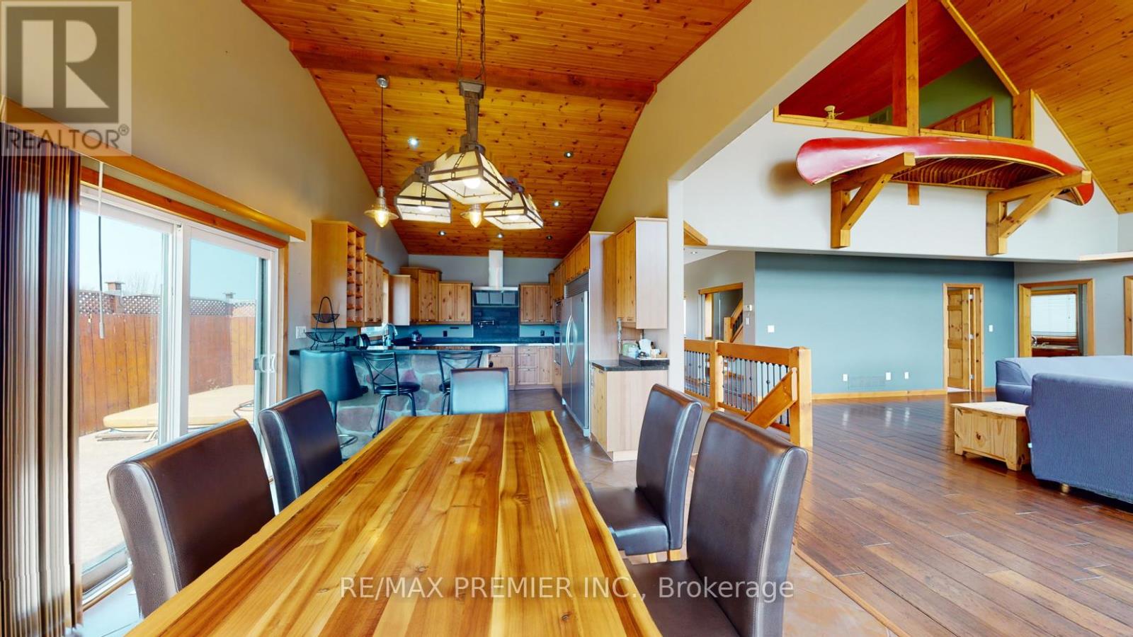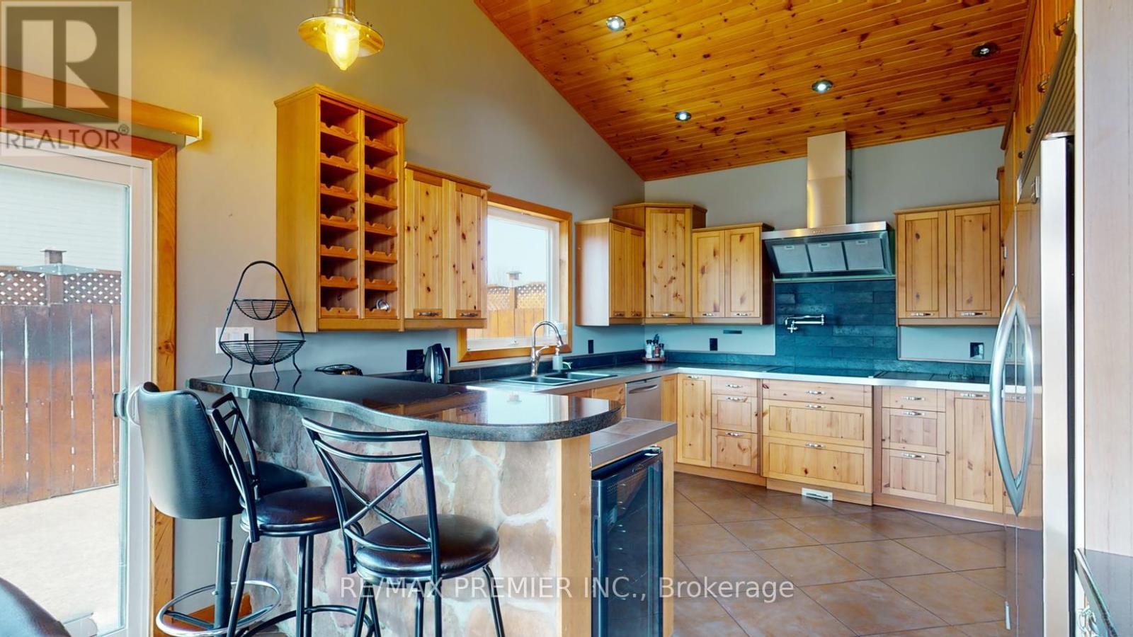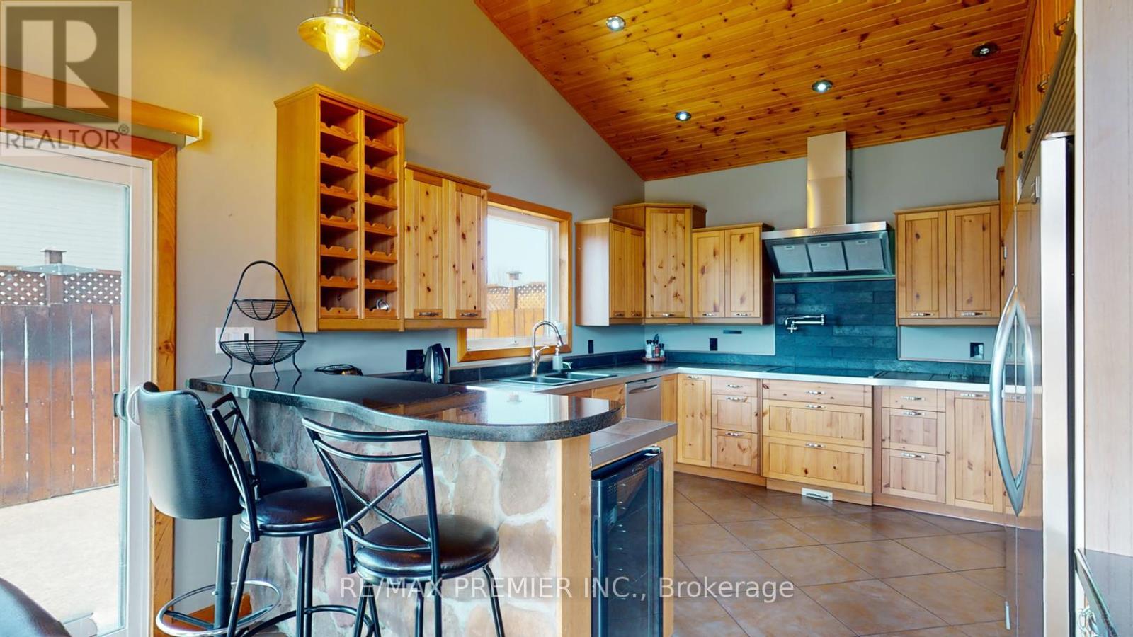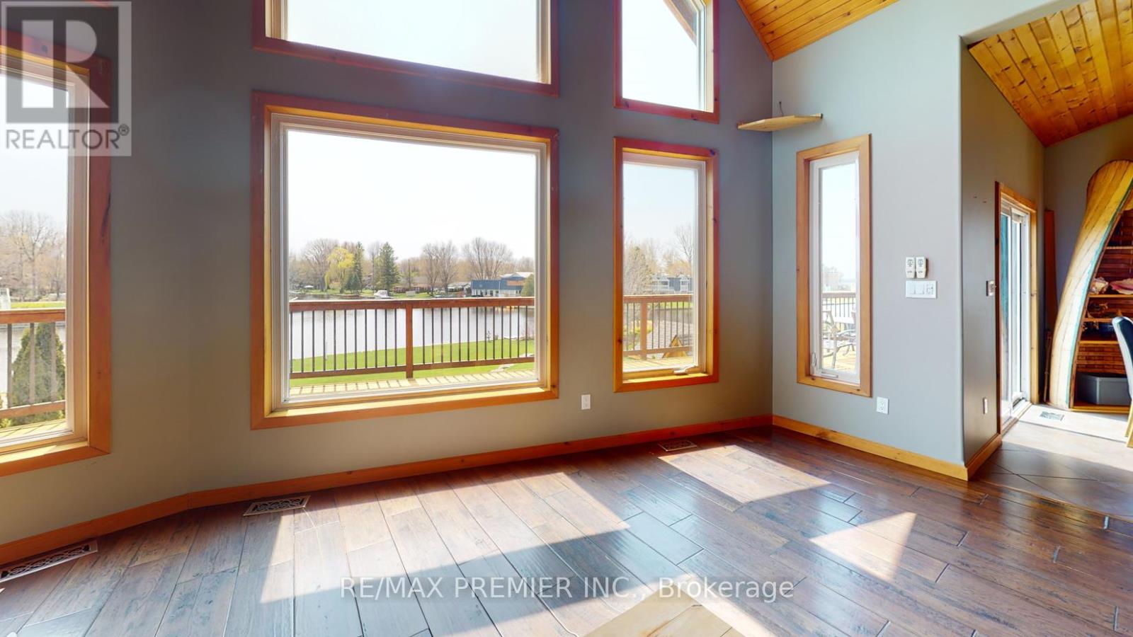3 Bedroom
3 Bathroom
2000 - 2500 sqft
Fireplace
Central Air Conditioning
Forced Air
Waterfront
$2,499,000
Almost 4, 200 Sqft of living space detached home. Stunning and beautiful home backing on canal leading to Lake Simcoe. Chef's kitchen with side by side stainless steel appliances and a stunning great room with a wall window. Perfect for a home business with a large garage and connection office. Spacious property ideal for year round of cottage living. Wrap around elevated deck complete with hot tub. A must see home.***Please see Virtual Tour*** Main Floor: 1495 Sqft, 2nd Floor: 1709 Sqft, 3rd floor: 457 Sqft. Update Central Air: value of $8,000.00 (id:53086)
Property Details
|
MLS® Number
|
S12022454 |
|
Property Type
|
Single Family |
|
Community Name
|
Rural Ramara |
|
Amenities Near By
|
Marina |
|
Easement
|
Unknown |
|
Parking Space Total
|
19 |
|
View Type
|
View, Direct Water View |
|
Water Front Type
|
Waterfront |
Building
|
Bathroom Total
|
3 |
|
Bedrooms Above Ground
|
3 |
|
Bedrooms Total
|
3 |
|
Age
|
16 To 30 Years |
|
Appliances
|
Water Heater, Dishwasher, Dryer, Stove, Washer, Window Coverings, Refrigerator |
|
Construction Style Attachment
|
Detached |
|
Cooling Type
|
Central Air Conditioning |
|
Exterior Finish
|
Log |
|
Fireplace Present
|
Yes |
|
Flooring Type
|
Carpeted, Vinyl, Ceramic, Hardwood |
|
Foundation Type
|
Brick |
|
Half Bath Total
|
1 |
|
Heating Fuel
|
Propane |
|
Heating Type
|
Forced Air |
|
Stories Total
|
3 |
|
Size Interior
|
2000 - 2500 Sqft |
|
Type
|
House |
|
Utility Water
|
Municipal Water |
Parking
Land
|
Access Type
|
Private Road, Marina Docking |
|
Acreage
|
No |
|
Land Amenities
|
Marina |
|
Sewer
|
Sanitary Sewer |
|
Size Depth
|
415 Ft ,2 In |
|
Size Frontage
|
98 Ft ,9 In |
|
Size Irregular
|
98.8 X 415.2 Ft |
|
Size Total Text
|
98.8 X 415.2 Ft|1/2 - 1.99 Acres |
|
Zoning Description
|
Vr-6 |
Rooms
| Level |
Type |
Length |
Width |
Dimensions |
|
Second Level |
Kitchen |
4.53 m |
3.49 m |
4.53 m x 3.49 m |
|
Second Level |
Eating Area |
3.71 m |
3.49 m |
3.71 m x 3.49 m |
|
Second Level |
Living Room |
8.41 m |
6.19 m |
8.41 m x 6.19 m |
|
Second Level |
Dining Room |
8.41 m |
6.19 m |
8.41 m x 6.19 m |
|
Second Level |
Bedroom 2 |
3.68 m |
3.49 m |
3.68 m x 3.49 m |
|
Second Level |
Bedroom 3 |
4.75 m |
3.47 m |
4.75 m x 3.47 m |
|
Third Level |
Primary Bedroom |
6.3 m |
5.18 m |
6.3 m x 5.18 m |
|
Main Level |
Office |
7.85 m |
3.52 m |
7.85 m x 3.52 m |
|
Main Level |
Workshop |
12.52 m |
8.32 m |
12.52 m x 8.32 m |
|
Main Level |
Recreational, Games Room |
8.22 m |
3.55 m |
8.22 m x 3.55 m |
Utilities
|
Electricity
|
Available |
|
Electricity Connected
|
Connected |
|
Telephone
|
Connected |
|
Sewer
|
Available |
https://www.realtor.ca/real-estate/28031899/31-paradise-boulevard-ramara-rural-ramara



