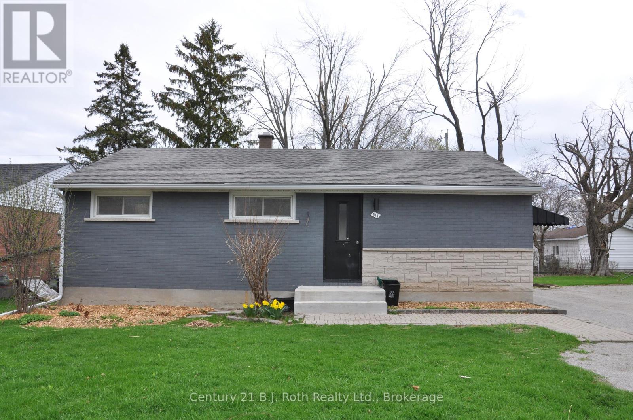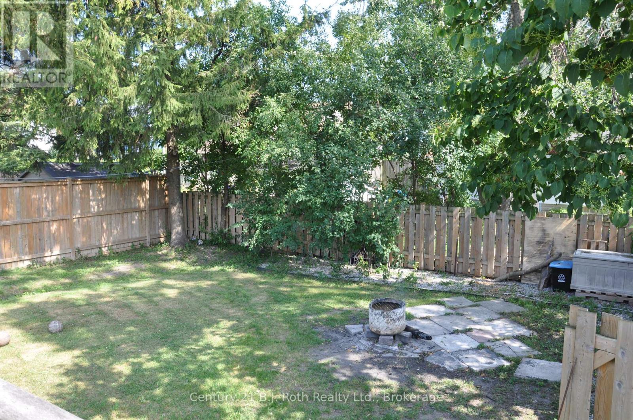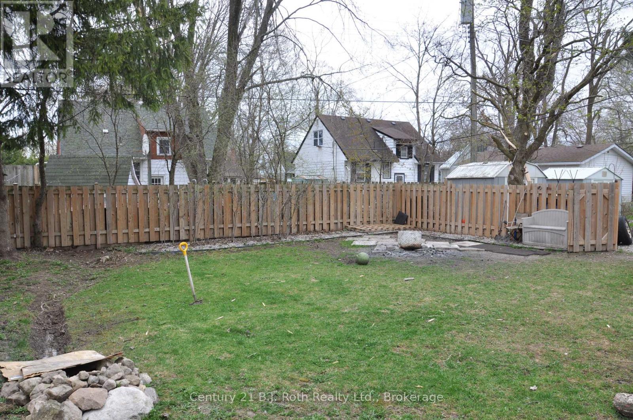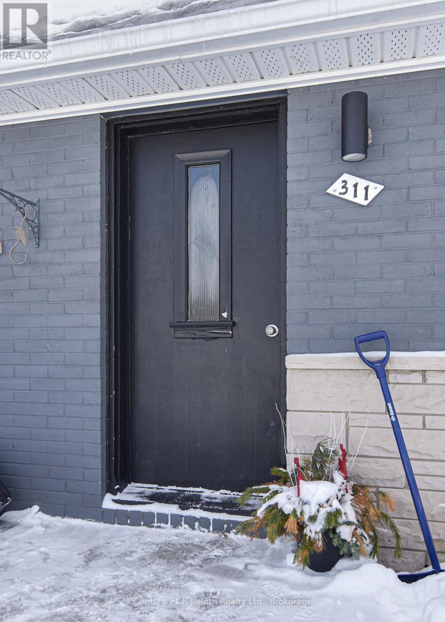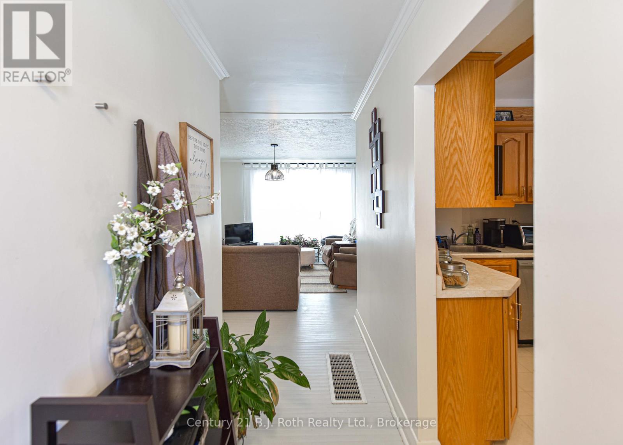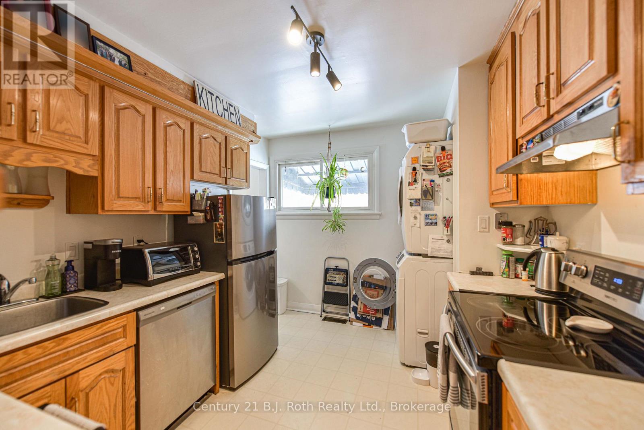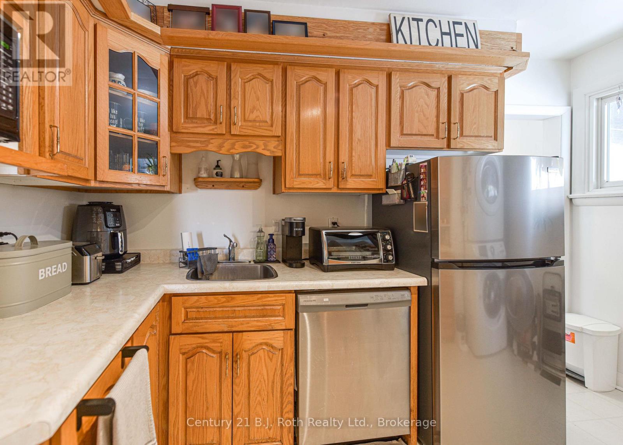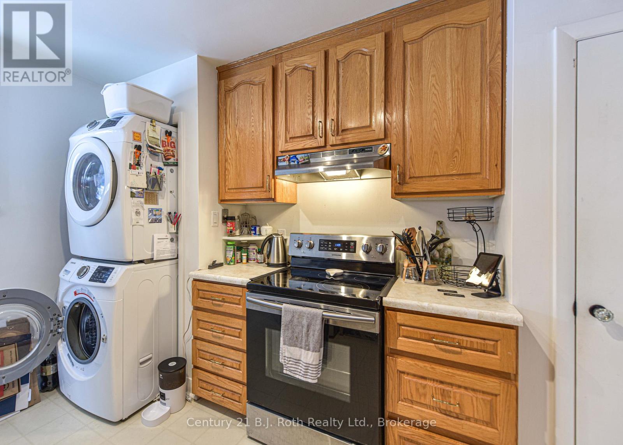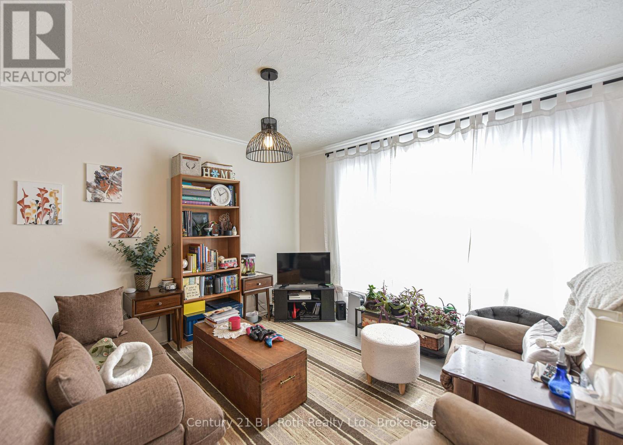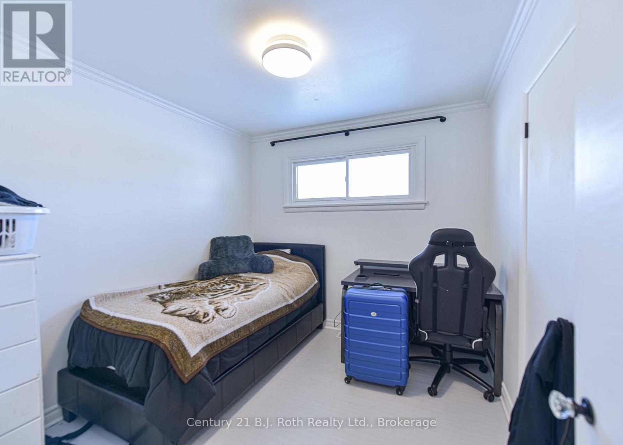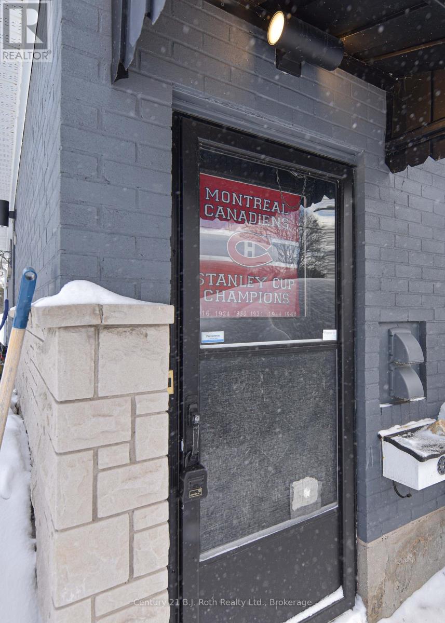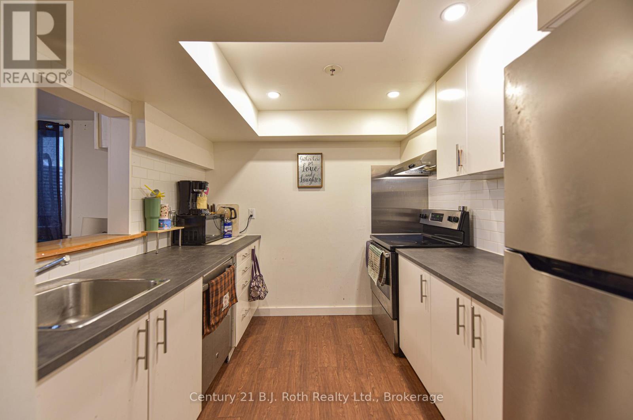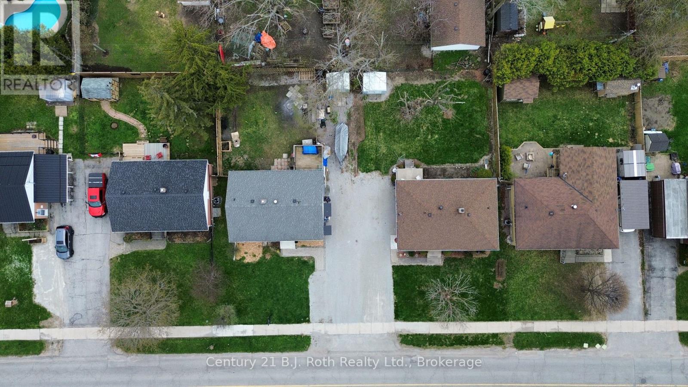5 Bedroom
2 Bathroom
700 - 1100 sqft
Bungalow
Central Air Conditioning
Forced Air
$639,900
Charming Bungalow with Income Potential! This adorable & well-maintained 3-bedroom bungalow, Close to Highway 11 and 12 for easy commuting. Whether youre a first-time buyer, a retired downsizer, or an investor, this home offers the perfect balance of comfort, convenience, and opportunity. The Main Level is bright with inviting living space with cozy charm and modern updates. Three bedrooms provide plenty of room to grow, work from home, or simply relax. This home features a fully legal 2-bedroom apartment with a separate entranceideal for renting out and offsetting monthly expenses! Close to parks, walking trails, and both Lake Couchiching and Lake Simcoe just minutes away, perfect for outdoor lovers. A fenced-in backyard offers privacy and the perfect space for kids, pets, or backyard BBQs! Whether youre looking for a cozy forever home or a great income property, this bungalow is an opportunity you dont want to miss! (id:53086)
Property Details
|
MLS® Number
|
S11977924 |
|
Property Type
|
Single Family |
|
Community Name
|
Orillia |
|
Parking Space Total
|
6 |
Building
|
Bathroom Total
|
2 |
|
Bedrooms Above Ground
|
3 |
|
Bedrooms Below Ground
|
2 |
|
Bedrooms Total
|
5 |
|
Appliances
|
Dishwasher, Dryer, Stove, Washer, Refrigerator |
|
Architectural Style
|
Bungalow |
|
Basement Features
|
Separate Entrance |
|
Basement Type
|
Full |
|
Construction Style Attachment
|
Detached |
|
Cooling Type
|
Central Air Conditioning |
|
Exterior Finish
|
Brick |
|
Foundation Type
|
Concrete |
|
Heating Fuel
|
Natural Gas |
|
Heating Type
|
Forced Air |
|
Stories Total
|
1 |
|
Size Interior
|
700 - 1100 Sqft |
|
Type
|
House |
|
Utility Water
|
Municipal Water |
Land
|
Acreage
|
No |
|
Sewer
|
Sanitary Sewer |
|
Size Depth
|
107 Ft |
|
Size Frontage
|
60 Ft |
|
Size Irregular
|
60 X 107 Ft |
|
Size Total Text
|
60 X 107 Ft |
Rooms
| Level |
Type |
Length |
Width |
Dimensions |
|
Basement |
Bedroom |
3.58 m |
2.82 m |
3.58 m x 2.82 m |
|
Basement |
Bedroom 2 |
3.25 m |
2.74 m |
3.25 m x 2.74 m |
|
Basement |
Bathroom |
4.01 m |
1.73 m |
4.01 m x 1.73 m |
|
Basement |
Living Room |
4.78 m |
3.78 m |
4.78 m x 3.78 m |
|
Basement |
Dining Room |
3.81 m |
2.54 m |
3.81 m x 2.54 m |
|
Basement |
Kitchen |
2.95 m |
2.59 m |
2.95 m x 2.59 m |
|
Main Level |
Living Room |
4.62 m |
2.79 m |
4.62 m x 2.79 m |
|
Main Level |
Dining Room |
3.81 m |
3.53 m |
3.81 m x 3.53 m |
|
Main Level |
Kitchen |
3.66 m |
3.05 m |
3.66 m x 3.05 m |
|
Main Level |
Primary Bedroom |
3.96 m |
3.05 m |
3.96 m x 3.05 m |
|
Main Level |
Bedroom 2 |
2.95 m |
2.74 m |
2.95 m x 2.74 m |
|
Main Level |
Bedroom 3 |
2.95 m |
2.67 m |
2.95 m x 2.67 m |
|
Main Level |
Bathroom |
2.13 m |
1.52 m |
2.13 m x 1.52 m |
https://www.realtor.ca/real-estate/27928205/311-james-street-e-orillia-orillia


