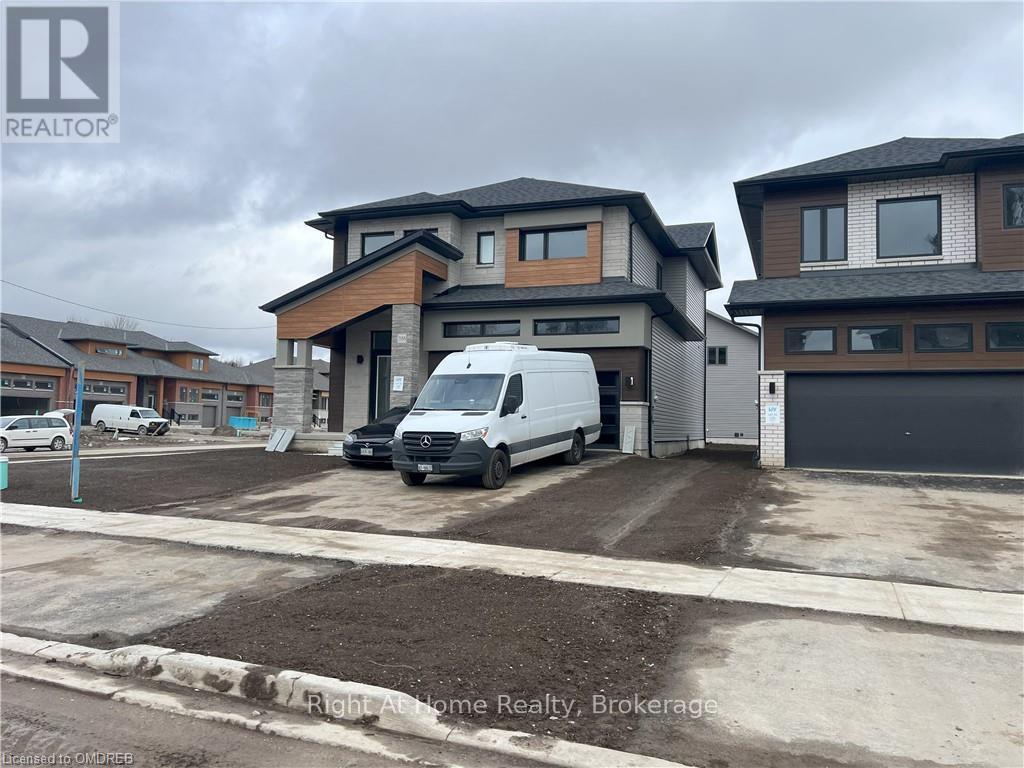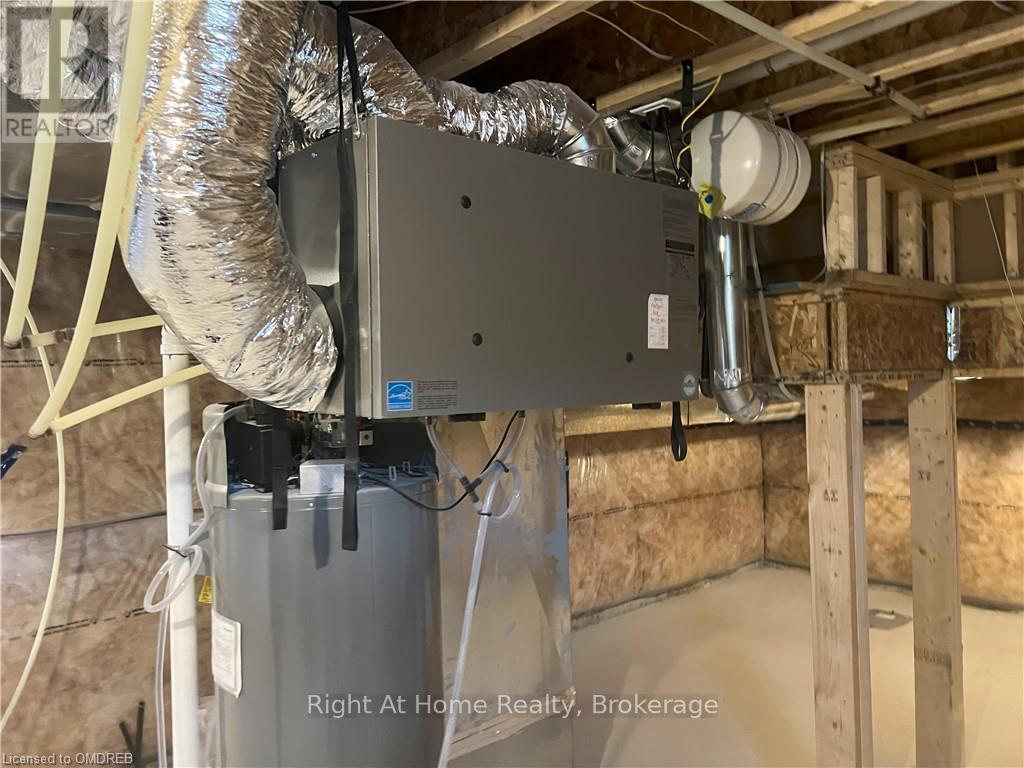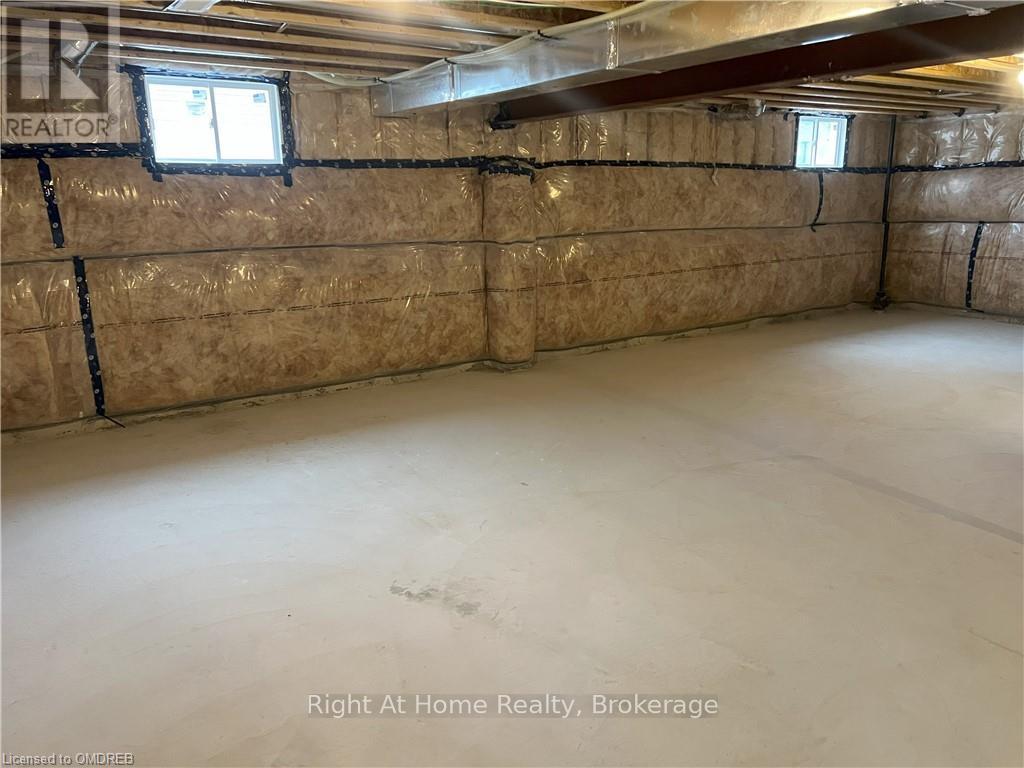4 Bedroom
3 Bathroom
Air Exchanger
Forced Air
Waterfront
$3,499 Monthly
Discover your dream home at 3188 Searidge St, Savern, ON! This stunning 2770 SQFT, 2-storey corner lot boasts 4 spacious bedrooms, 2 full baths, and a convenient half bath on the main floor. Nestled in the highly sought-after Serenity Bay community, this brand new, contemporary luxurious living space offers the perfect blend of modern architecture and natural beauty. Situated in close proximity to Lake Couchiching, Cunningham Bay, you?ll have exclusive 5-year access provided by the builder. Imagine living moments away from Orillia's vibrant shops, restaurants, and services while being surrounded by lush, mature forests. Enjoy leisurely walks to Lake Couchiching and take advantage of your own private lake club, featuring a designated boardwalk leading to a one-acre lakefront. With a prime location and exquisite design, this home perfectly balances the serenity of nature and the convenience of urban living. Don?t miss out on this unique opportunity to own a piece of paradise in Serenity Bay (id:53086)
Property Details
|
MLS® Number
|
S11879096 |
|
Property Type
|
Single Family |
|
Community Name
|
West Shore |
|
Amenities Near By
|
Hospital |
|
Easement
|
Unknown |
|
Features
|
Flat Site, Sump Pump |
|
Parking Space Total
|
6 |
|
Structure
|
Dock |
|
View Type
|
View Of Water |
|
Water Front Type
|
Waterfront |
Building
|
Bathroom Total
|
3 |
|
Bedrooms Above Ground
|
4 |
|
Bedrooms Total
|
4 |
|
Appliances
|
Water Heater, Central Vacuum, Dishwasher, Dryer, Garage Door Opener, Microwave, Refrigerator, Stove, Washer, Window Coverings |
|
Basement Development
|
Unfinished |
|
Basement Type
|
Full (unfinished) |
|
Construction Style Attachment
|
Detached |
|
Cooling Type
|
Air Exchanger |
|
Exterior Finish
|
Brick, Concrete |
|
Fire Protection
|
Security System, Smoke Detectors |
|
Foundation Type
|
Poured Concrete |
|
Half Bath Total
|
1 |
|
Heating Fuel
|
Natural Gas |
|
Heating Type
|
Forced Air |
|
Stories Total
|
2 |
|
Type
|
House |
|
Utility Water
|
Municipal Water |
Parking
Land
|
Acreage
|
No |
|
Land Amenities
|
Hospital |
|
Sewer
|
Sanitary Sewer |
|
Size Depth
|
129 Ft ,5 In |
|
Size Frontage
|
65 Ft ,6 In |
|
Size Irregular
|
65.54 X 129.49 Ft ; 23.89 Ft X 44.97 Ft X129.49 Ft X 65.54 |
|
Size Total Text
|
65.54 X 129.49 Ft ; 23.89 Ft X 44.97 Ft X129.49 Ft X 65.54|under 1/2 Acre |
Rooms
| Level |
Type |
Length |
Width |
Dimensions |
|
Second Level |
Primary Bedroom |
4.27 m |
4.28 m |
4.27 m x 4.28 m |
|
Second Level |
Bedroom |
3.66 m |
3.66 m |
3.66 m x 3.66 m |
|
Second Level |
Bedroom |
4.11 m |
4.17 m |
4.11 m x 4.17 m |
|
Second Level |
Bedroom |
4.17 m |
3.35 m |
4.17 m x 3.35 m |
|
Second Level |
Laundry Room |
8 m |
5 m |
8 m x 5 m |
|
Main Level |
Great Room |
4.47 m |
5.49 m |
4.47 m x 5.49 m |
|
Main Level |
Kitchen |
2.74 m |
4.72 m |
2.74 m x 4.72 m |
|
Main Level |
Office |
3.71 m |
3.81 m |
3.71 m x 3.81 m |
|
Main Level |
Bathroom |
5 m |
9 m |
5 m x 9 m |
Utilities
|
Cable
|
Installed |
|
Wireless
|
Available |
https://www.realtor.ca/real-estate/27706734/3188-searidge-street-severn-west-shore-west-shore






































