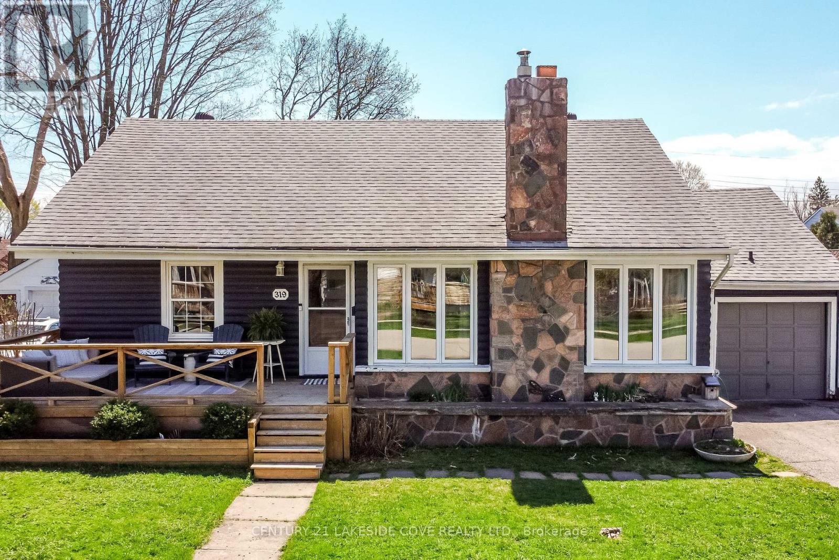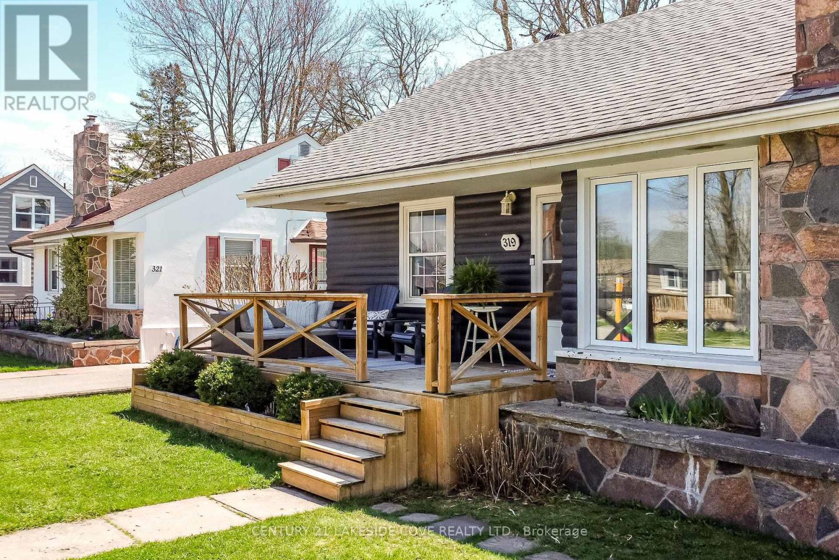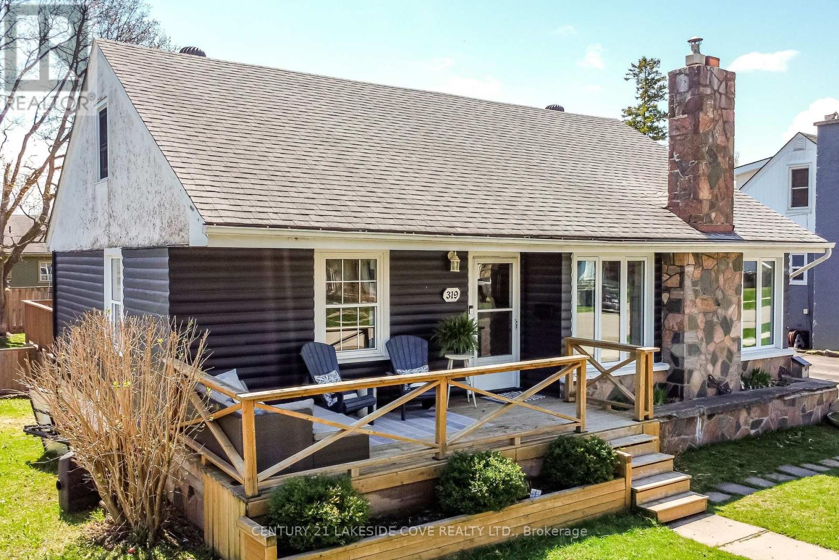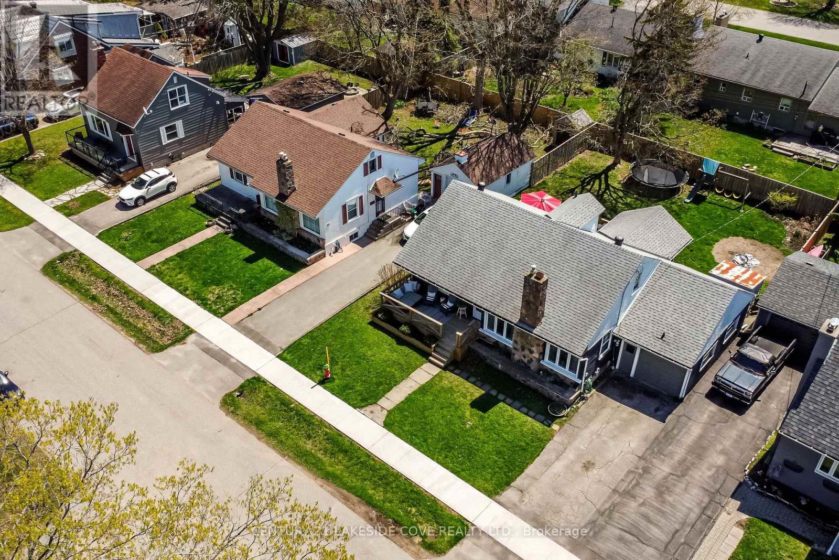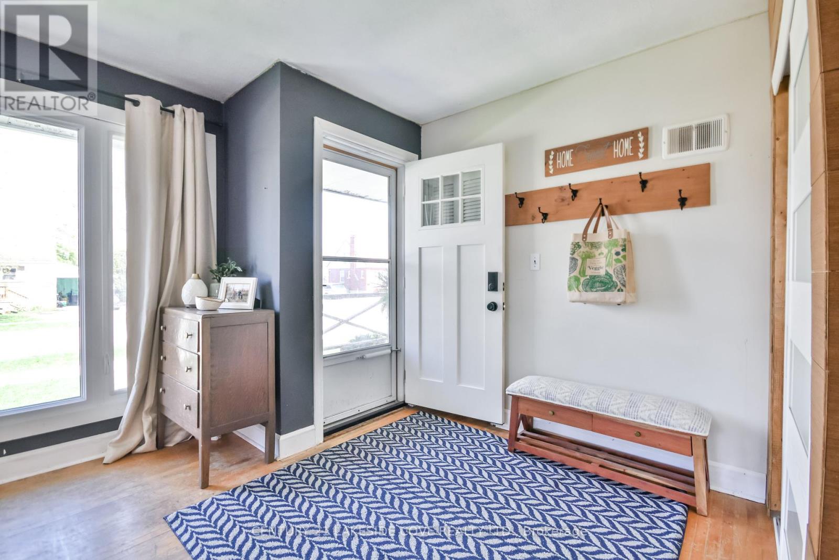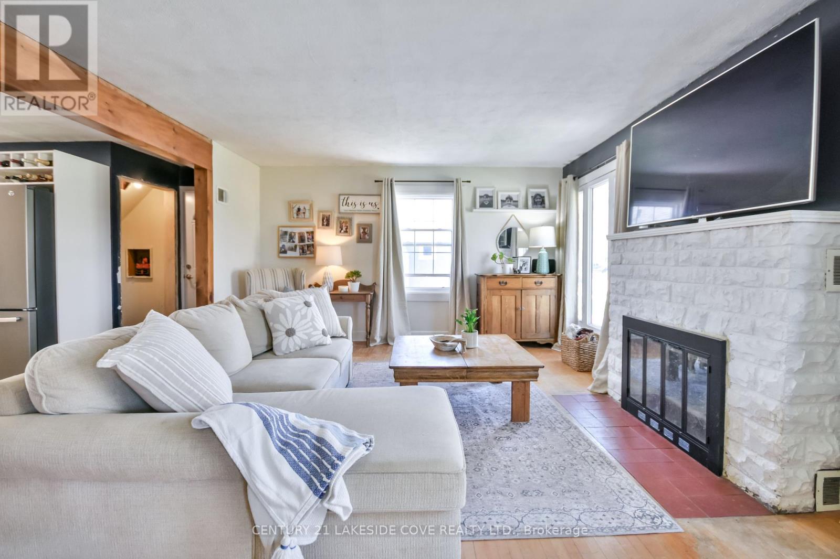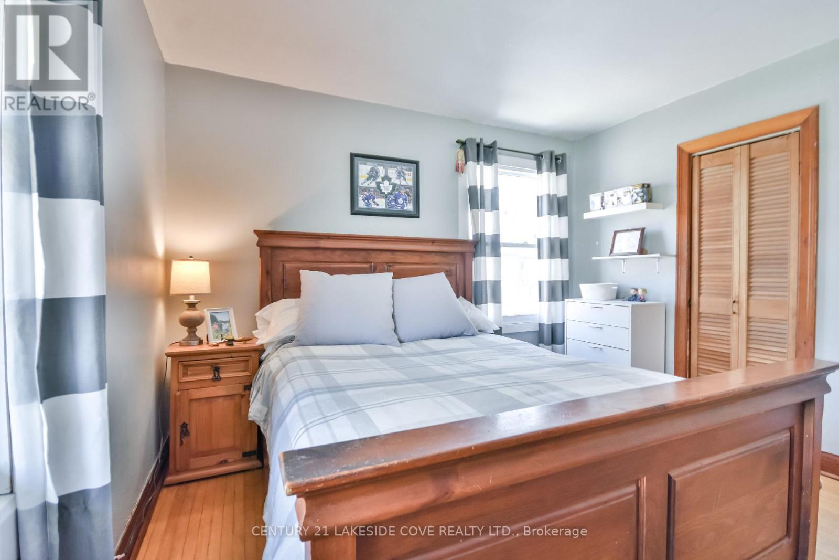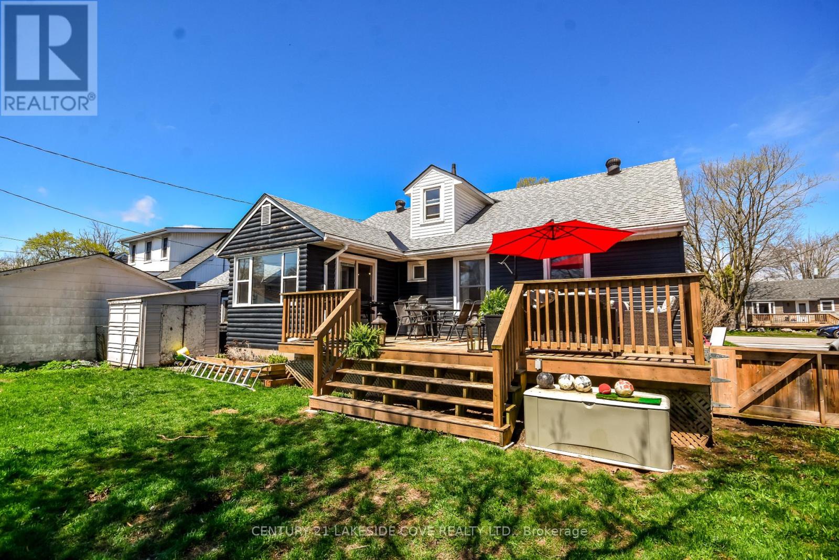4 Bedroom
2 Bathroom
1500 - 2000 sqft
Forced Air
$624,900
Looking For That First Home or Downsizing? This Home Has It All. Filled With Curb Appeal, Character and Charm, This Recently Updated Home Has 4 Bedrooms and 2 Baths. The Kitchen is Bright And Open Complete With GE Slate Appliances. The Dining Room Features Large Windows Giving Plenty of Natural Light and Patio Doors That Lead You To a Private Deck. The Upper Level is a Bonus Room With a 2 Piece Bath. This Could Be Your Primary Suite/Office/Media Room or Even Just a Room For the Kids to Hang Out In. The Unfinished Basement is a Blank Canvas Waiting to be Finished. Walking Distance to Tudhope Park, Lake Couchiching and Trails. Close to Beautiful Downtown Orillia, Shopping and Schools. Upgrades in 2024 - New Gas Furnace, Hot Water Tank & Electric Panel. Roof & Decks Were Done in 2019. Basement Spray Foam Insulated in 2021. (id:53086)
Open House
This property has open houses!
Starts at:
11:00 am
Ends at:
1:00 pm
Property Details
|
MLS® Number
|
S12131819 |
|
Property Type
|
Single Family |
|
Community Name
|
Orillia |
|
Amenities Near By
|
Beach, Park, Public Transit, Schools |
|
Features
|
Carpet Free |
|
Parking Space Total
|
4 |
|
Structure
|
Deck, Porch, Shed |
Building
|
Bathroom Total
|
2 |
|
Bedrooms Above Ground
|
4 |
|
Bedrooms Total
|
4 |
|
Age
|
51 To 99 Years |
|
Appliances
|
Water Heater, Dishwasher, Microwave, Stove, Window Coverings, Refrigerator |
|
Basement Development
|
Unfinished |
|
Basement Type
|
N/a (unfinished) |
|
Construction Style Attachment
|
Detached |
|
Exterior Finish
|
Stone, Wood |
|
Flooring Type
|
Hardwood, Ceramic |
|
Foundation Type
|
Poured Concrete |
|
Half Bath Total
|
1 |
|
Heating Fuel
|
Natural Gas |
|
Heating Type
|
Forced Air |
|
Stories Total
|
2 |
|
Size Interior
|
1500 - 2000 Sqft |
|
Type
|
House |
|
Utility Water
|
Municipal Water |
Parking
Land
|
Acreage
|
No |
|
Fence Type
|
Fenced Yard |
|
Land Amenities
|
Beach, Park, Public Transit, Schools |
|
Sewer
|
Sanitary Sewer |
|
Size Depth
|
107 Ft |
|
Size Frontage
|
60 Ft |
|
Size Irregular
|
60 X 107 Ft |
|
Size Total Text
|
60 X 107 Ft|under 1/2 Acre |
Rooms
| Level |
Type |
Length |
Width |
Dimensions |
|
Main Level |
Living Room |
4.22 m |
5.6 m |
4.22 m x 5.6 m |
|
Main Level |
Kitchen |
4.7 m |
2.93 m |
4.7 m x 2.93 m |
|
Main Level |
Dining Room |
3.06 m |
2.93 m |
3.06 m x 2.93 m |
|
Main Level |
Bedroom |
3.05 m |
2.36 m |
3.05 m x 2.36 m |
|
Main Level |
Bedroom 2 |
3.04 m |
3.02 m |
3.04 m x 3.02 m |
|
Main Level |
Primary Bedroom |
4.33 m |
3.43 m |
4.33 m x 3.43 m |
|
Upper Level |
Office |
5.15 m |
2.84 m |
5.15 m x 2.84 m |
|
Upper Level |
Bedroom 4 |
6.13 m |
2.84 m |
6.13 m x 2.84 m |
Utilities
|
Cable
|
Installed |
|
Sewer
|
Installed |
https://www.realtor.ca/real-estate/28276617/319-franklin-street-orillia-orillia


