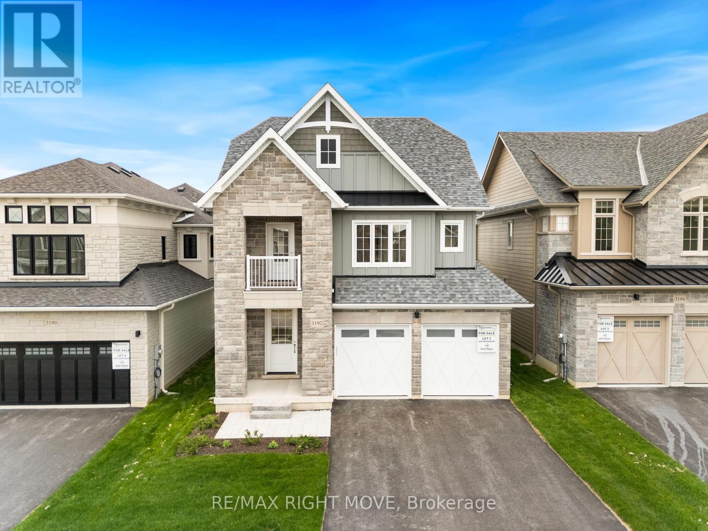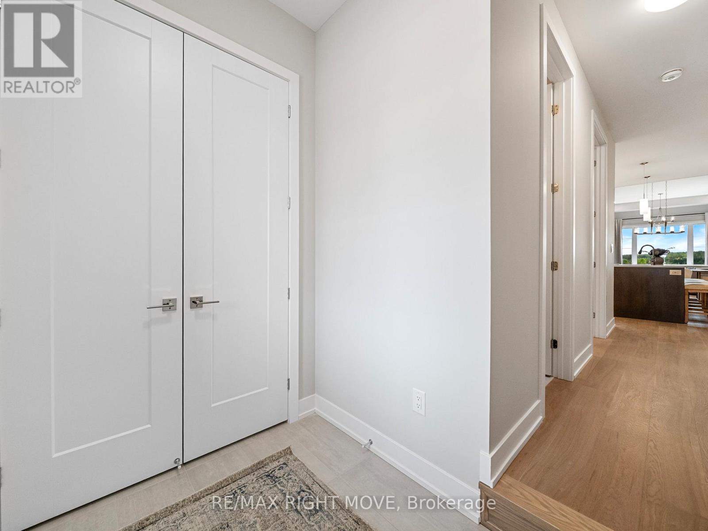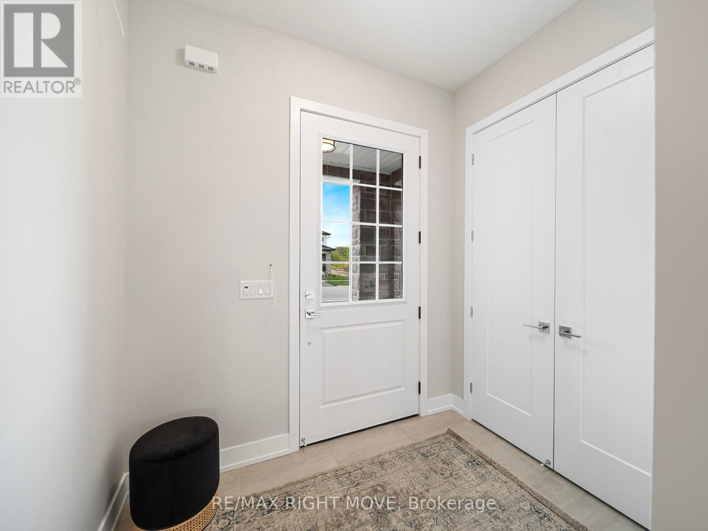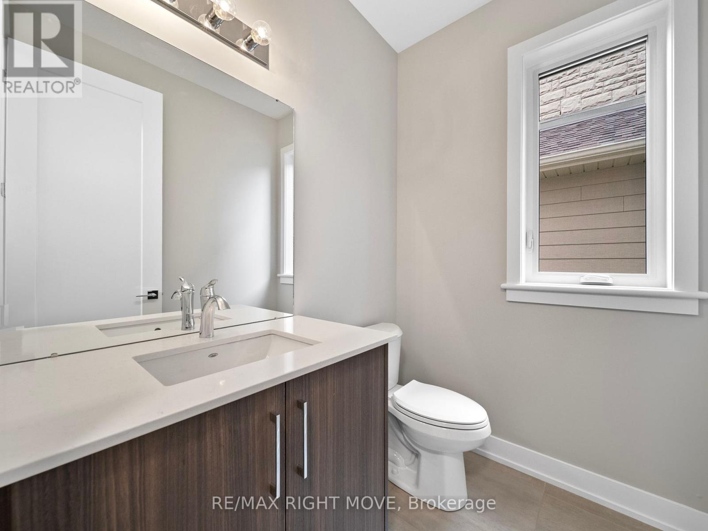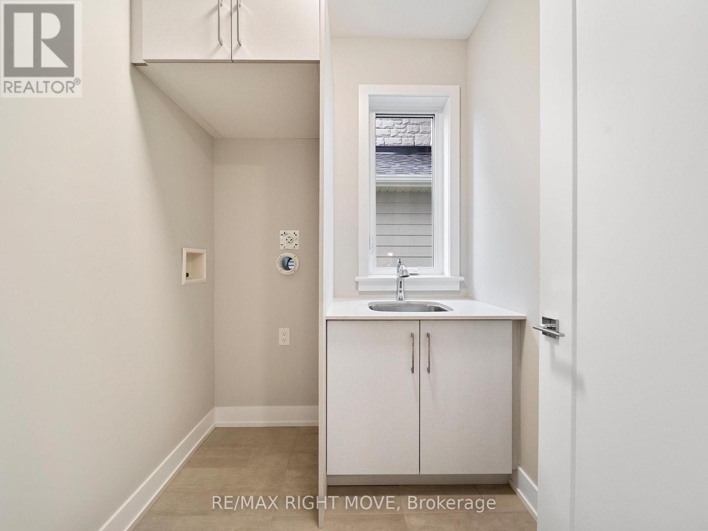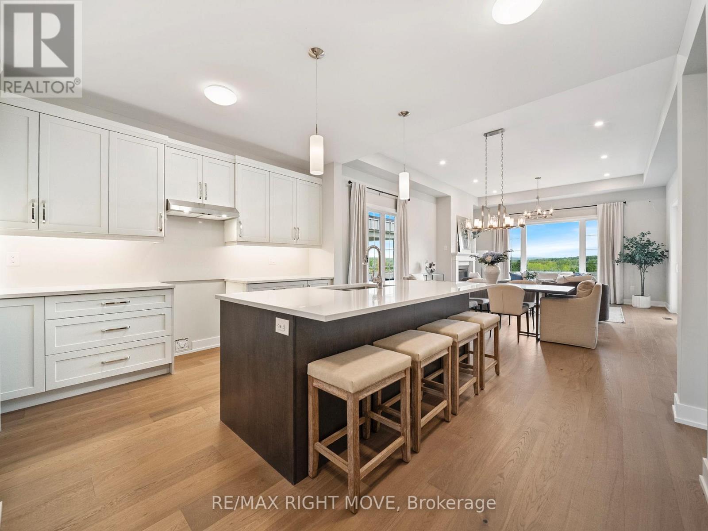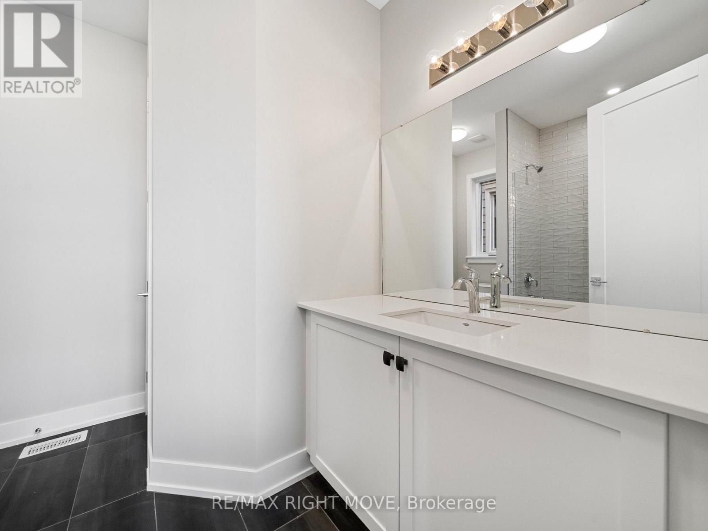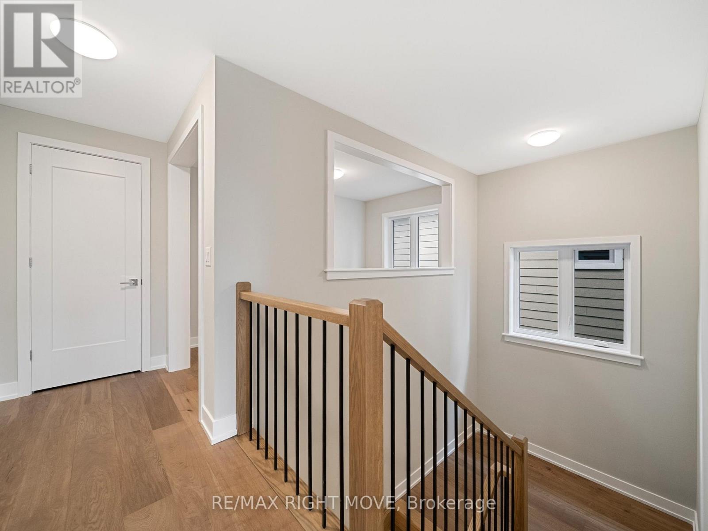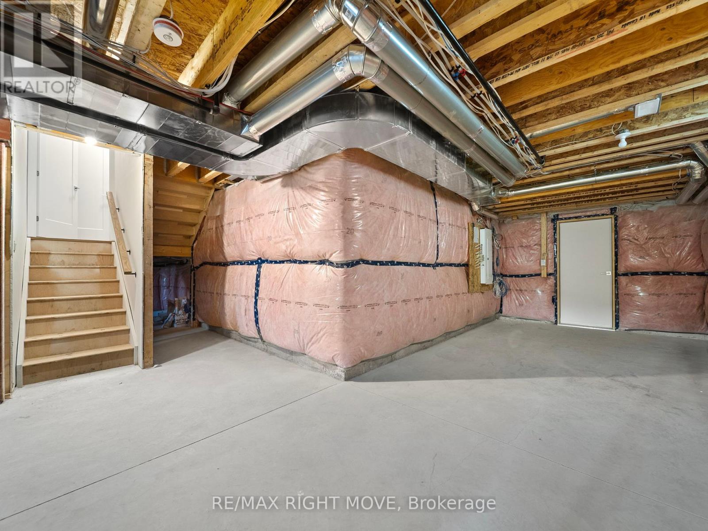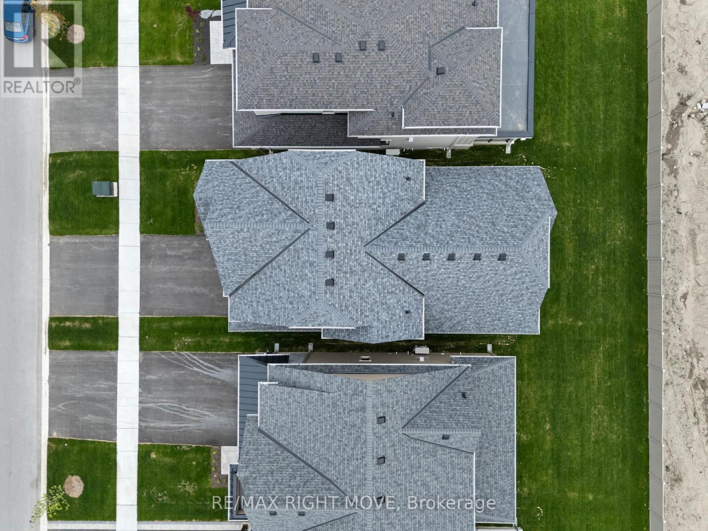4 Bedroom
3 Bathroom
2000 - 2500 sqft
Fireplace
Heat Pump
$1,059,900
Brand New Build in the Trailside community of West Ridge! Surrounded by trails and parks, this community offers urban convenience as well as nature's beauty. This thoughtfully designed home features a main floor primary bedroom and laundry room for easy single floor living. Three additional large bedrooms and a bright media loft on the second floor is ideal for growing families. Covered rear porch, perfect for relaxing in the shade. This property has the setting of an established neighborhood, unique for new construction. With sodded yards, paved driveway, and rear fencing; it's ready to move in with a flexible closing date. There's only one of these so don't miss this opportunity to live in Orillia's most desirable new community. Book your private showing today! (id:53086)
Property Details
|
MLS® Number
|
S12187009 |
|
Property Type
|
Single Family |
|
Community Name
|
Orillia |
|
Amenities Near By
|
Park |
|
Community Features
|
School Bus |
|
Equipment Type
|
Water Heater - Gas |
|
Features
|
Flat Site, Dry, Level, Sump Pump |
|
Parking Space Total
|
4 |
|
Rental Equipment Type
|
Water Heater - Gas |
|
Structure
|
Porch, Patio(s) |
Building
|
Bathroom Total
|
3 |
|
Bedrooms Above Ground
|
4 |
|
Bedrooms Total
|
4 |
|
Age
|
New Building |
|
Amenities
|
Fireplace(s) |
|
Appliances
|
Garage Door Opener Remote(s) |
|
Basement Development
|
Unfinished |
|
Basement Type
|
Full (unfinished) |
|
Construction Style Attachment
|
Detached |
|
Exterior Finish
|
Hardboard, Stone |
|
Fire Protection
|
Smoke Detectors |
|
Fireplace Present
|
Yes |
|
Foundation Type
|
Poured Concrete |
|
Half Bath Total
|
1 |
|
Heating Fuel
|
Natural Gas |
|
Heating Type
|
Heat Pump |
|
Stories Total
|
2 |
|
Size Interior
|
2000 - 2500 Sqft |
|
Type
|
House |
|
Utility Water
|
Municipal Water |
Parking
Land
|
Acreage
|
No |
|
Fence Type
|
Fenced Yard |
|
Land Amenities
|
Park |
|
Sewer
|
Sanitary Sewer |
|
Size Depth
|
115 Ft |
|
Size Frontage
|
40 Ft |
|
Size Irregular
|
40 X 115 Ft |
|
Size Total Text
|
40 X 115 Ft |
|
Zoning Description
|
Residential |
Rooms
| Level |
Type |
Length |
Width |
Dimensions |
|
Second Level |
Loft |
3.54 m |
2.29 m |
3.54 m x 2.29 m |
|
Second Level |
Bathroom |
|
|
Measurements not available |
|
Second Level |
Bedroom 2 |
3.84 m |
3.38 m |
3.84 m x 3.38 m |
|
Second Level |
Bedroom 3 |
4.21 m |
4.45 m |
4.21 m x 4.45 m |
|
Second Level |
Bedroom 4 |
4.21 m |
4.45 m |
4.21 m x 4.45 m |
|
Main Level |
Great Room |
4.88 m |
3.66 m |
4.88 m x 3.66 m |
|
Main Level |
Dining Room |
4.88 m |
3.66 m |
4.88 m x 3.66 m |
|
Main Level |
Kitchen |
3.05 m |
3.99 m |
3.05 m x 3.99 m |
|
Main Level |
Primary Bedroom |
4.08 m |
3.87 m |
4.08 m x 3.87 m |
|
Main Level |
Laundry Room |
|
|
Measurements not available |
|
Main Level |
Bathroom |
|
|
Measurements not available |
|
Main Level |
Bathroom |
|
|
Measurements not available |
https://www.realtor.ca/real-estate/28396963/3192-orion-boulevard-orillia-orillia


