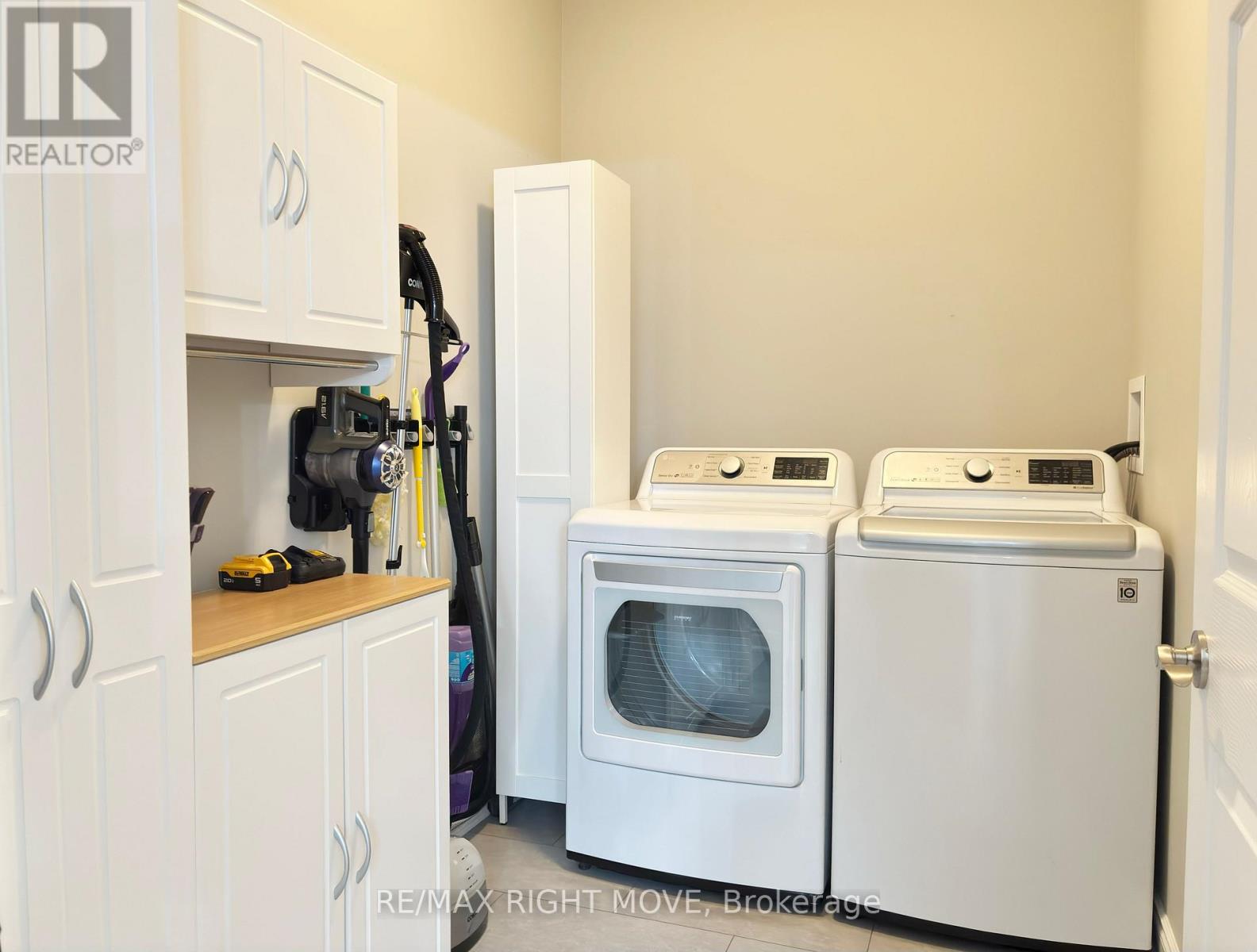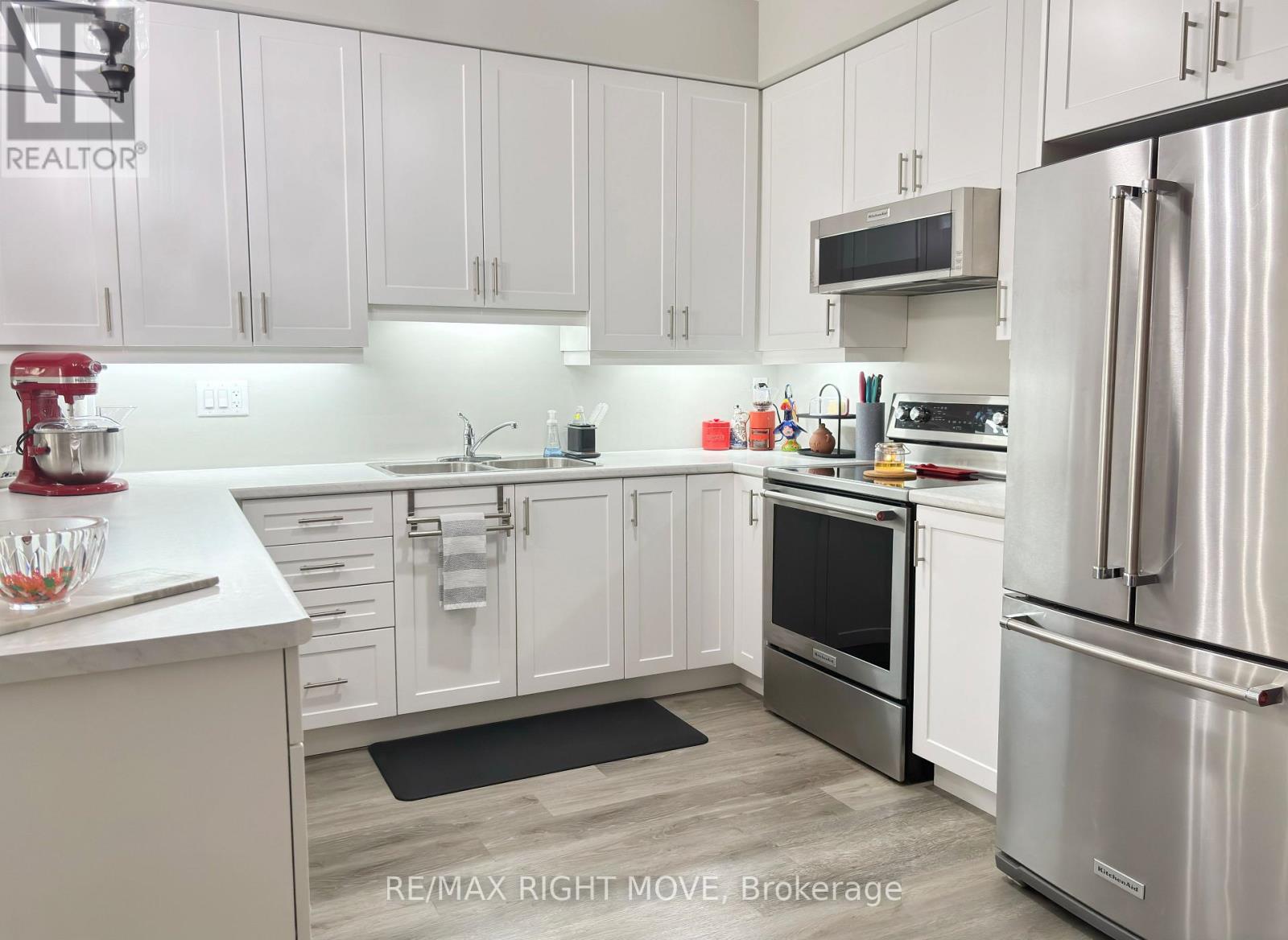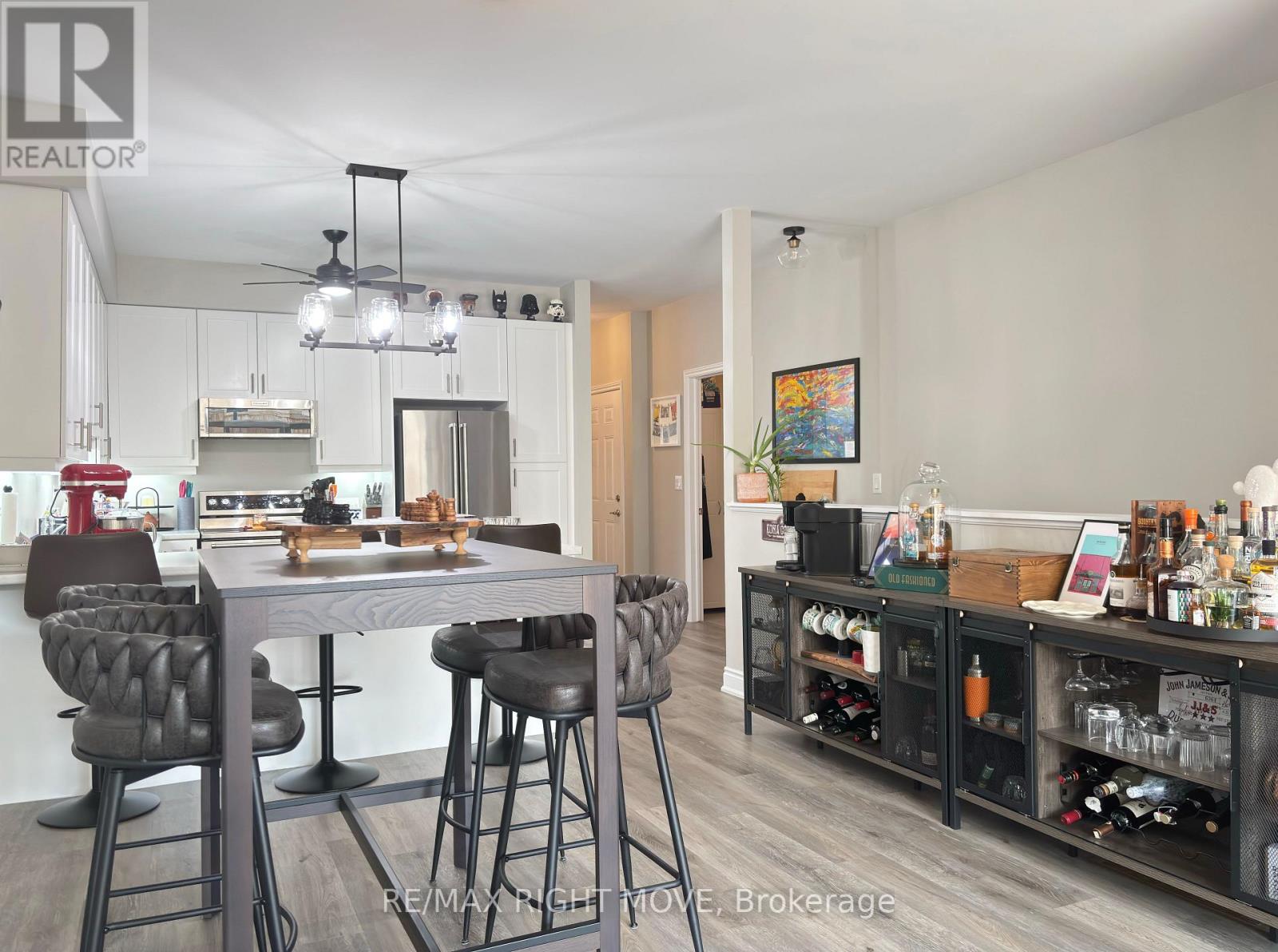321 Lucy Lane Orillia, Ontario L3V 8L3
$699,900Maintenance, Parcel of Tied Land
$147 Monthly
Maintenance, Parcel of Tied Land
$147 MonthlyWith very little traffic near the end of the cul-de-sac, this 5 year old bungalow townhome in Orillia's NORTH LAKE VILLAGE may be the RIGHT MOVE for the retiree, downsizers who love to entertain or those seeking a quiet area of the City thats still close to amenities. CUSTOMIZED FLOOR PLAN to maximize space within the home. Open concept plan with 9 foot ceilings & 36 inch interior doors. Large kitchen with KitchenAid appliance package (fridge with water/ice), undermount lighting, and a breakfast bar that's perfect for the charcuterie or buffet style dinner party. The upgraded cabinetry extends to the ceiling, adding extra space to organize all your food storage and feature soft close doors. Convenient MAIN FLOOR LAUNDRY with built in storage. Spacious dining/living room has an incredible amount of natural light pouring in the west facing patio door with transom & 2 sidelights which leads to the rear yard. The permitted 12 x 15 deck is a great summer space with no direct back neighbour. HUGE PRIMARY BEDROOM, walk-in closet with built in cabinets and 3 pc en-suite. Additional bed/guest room & 4 pc bath at the opposite end of the home. Inside entry to the garage. Full unfinished basement great for storage or your future plans with additional ESA permitted receptacles installed. ADDITIONAL FEATURES: Upgraded smooth ceilings and vinyl plank flooring throughout. Forced Air Natural Gas/A/C. Easy access to the MILLENNIUM TRAIL and minutes to downtown Orillia. This home is EXCEPTIONALLY CARED FOR! (id:53086)
Property Details
| MLS® Number | S12144394 |
| Property Type | Single Family |
| Community Name | Orillia |
| Equipment Type | Water Heater |
| Features | Cul-de-sac, Level Lot, Level, Carpet Free |
| Parking Space Total | 3 |
| Rental Equipment Type | Water Heater |
| Structure | Deck |
Building
| Bathroom Total | 2 |
| Bedrooms Above Ground | 2 |
| Bedrooms Total | 2 |
| Age | 0 To 5 Years |
| Appliances | Water Meter, Garage Door Opener Remote(s), Dishwasher, Dryer, Garage Door Opener, Microwave, Range, Stove, Washer, Refrigerator |
| Architectural Style | Bungalow |
| Basement Development | Unfinished |
| Basement Type | Full (unfinished) |
| Construction Style Attachment | Attached |
| Cooling Type | Central Air Conditioning |
| Exterior Finish | Stone, Vinyl Siding |
| Foundation Type | Poured Concrete |
| Heating Fuel | Natural Gas |
| Heating Type | Forced Air |
| Stories Total | 1 |
| Size Interior | 1100 - 1500 Sqft |
| Type | Row / Townhouse |
| Utility Water | Municipal Water |
Parking
| Attached Garage | |
| Garage |
Land
| Acreage | No |
| Sewer | Sanitary Sewer |
| Size Depth | 103 Ft ,10 In |
| Size Frontage | 26 Ft ,6 In |
| Size Irregular | 26.5 X 103.9 Ft |
| Size Total Text | 26.5 X 103.9 Ft |
| Zoning Description | R4-14i |
Rooms
| Level | Type | Length | Width | Dimensions |
|---|---|---|---|---|
| Main Level | Bedroom | 3.86 m | 2.67 m | 3.86 m x 2.67 m |
| Main Level | Laundry Room | 1.79 m | 2 m | 1.79 m x 2 m |
| Main Level | Kitchen | 3.35 m | 3.48 m | 3.35 m x 3.48 m |
| Main Level | Great Room | 7.79 m | 3.55 m | 7.79 m x 3.55 m |
| Main Level | Primary Bedroom | 5.46 m | 3.88 m | 5.46 m x 3.88 m |
Utilities
| Cable | Available |
| Electricity | Installed |
| Sewer | Installed |
https://www.realtor.ca/real-estate/28303870/321-lucy-lane-orillia-orillia
























