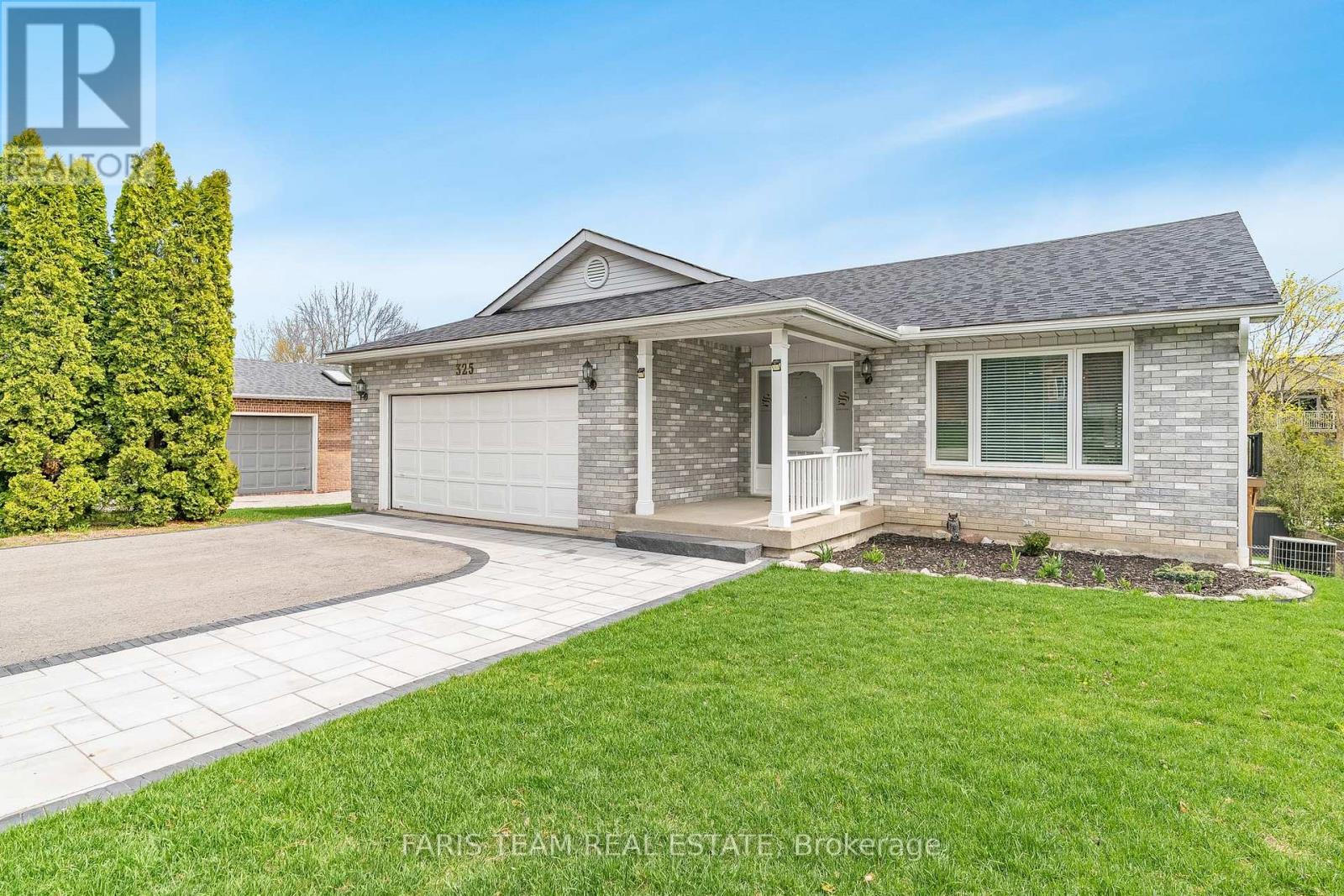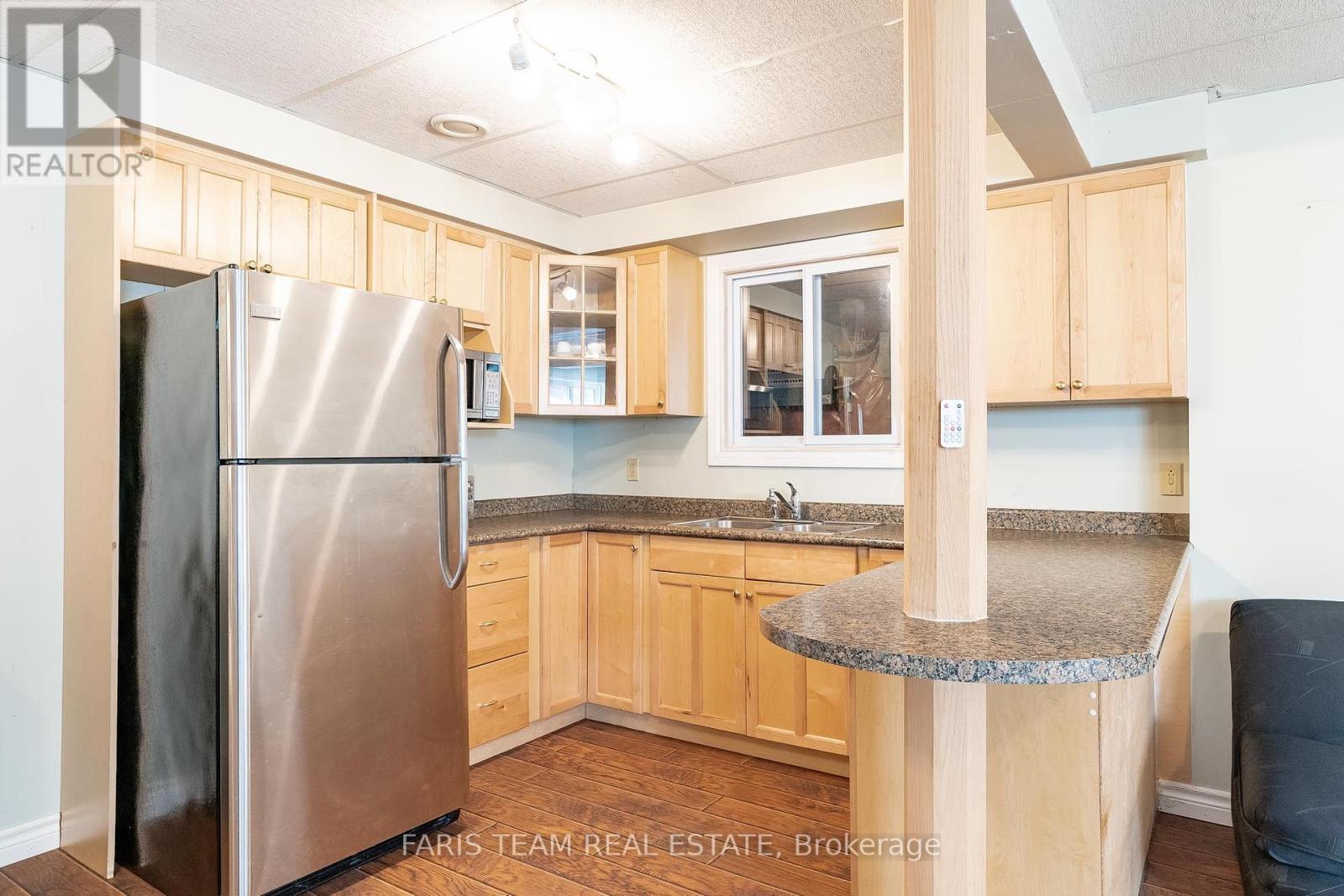4 Bedroom
4 Bathroom
1500 - 2000 sqft
Bungalow
Fireplace
Central Air Conditioning
Forced Air
$799,000
Top 5 Reasons You Will Love This Home: 1) Situated on desirable Brewery Lane, backing onto Leacock Retirement Village and just a short walk to trails, parks, beaches, restaurants, and vibrant downtown Orillia 2) Step inside this spacious four bedroom and four bathroom home offering plenty of room for families, guests, or flexible living arrangements 3) Indulge in the fully finished lower level boasting a second kitchen and a walkout to a beautifully landscaped backyard, ideal for extended family or entertaining 4) Perfect setup for a multi-generational household or a potential income-generating unit 5) Situated in a quiet, established neighbourhood, where this property combines comfort, versatility, and convenience in one of Orillias most sought-after areas. 1,627above grade sq.ft. plus a finished basement. Visit our website for more detailed information. (id:53086)
Property Details
|
MLS® Number
|
S12132946 |
|
Property Type
|
Single Family |
|
Community Name
|
Orillia |
|
Features
|
In-law Suite |
|
Parking Space Total
|
6 |
|
Structure
|
Shed |
Building
|
Bathroom Total
|
4 |
|
Bedrooms Above Ground
|
2 |
|
Bedrooms Below Ground
|
2 |
|
Bedrooms Total
|
4 |
|
Age
|
31 To 50 Years |
|
Amenities
|
Fireplace(s) |
|
Appliances
|
Water Heater - Tankless, Cooktop, Dishwasher, Dryer, Freezer, Microwave, Oven, Washer, Refrigerator |
|
Architectural Style
|
Bungalow |
|
Basement Development
|
Finished |
|
Basement Type
|
Full (finished) |
|
Construction Style Attachment
|
Detached |
|
Cooling Type
|
Central Air Conditioning |
|
Exterior Finish
|
Brick |
|
Fireplace Present
|
Yes |
|
Fireplace Total
|
1 |
|
Flooring Type
|
Vinyl, Hardwood |
|
Foundation Type
|
Poured Concrete |
|
Half Bath Total
|
1 |
|
Heating Fuel
|
Natural Gas |
|
Heating Type
|
Forced Air |
|
Stories Total
|
1 |
|
Size Interior
|
1500 - 2000 Sqft |
|
Type
|
House |
|
Utility Water
|
Municipal Water |
Parking
Land
|
Acreage
|
No |
|
Sewer
|
Sanitary Sewer |
|
Size Depth
|
130 Ft |
|
Size Frontage
|
60 Ft |
|
Size Irregular
|
60 X 130 Ft |
|
Size Total Text
|
60 X 130 Ft|under 1/2 Acre |
|
Zoning Description
|
R1 |
Rooms
| Level |
Type |
Length |
Width |
Dimensions |
|
Lower Level |
Bedroom 2 |
4.25 m |
3.39 m |
4.25 m x 3.39 m |
|
Lower Level |
Kitchen |
4.93 m |
2.89 m |
4.93 m x 2.89 m |
|
Lower Level |
Recreational, Games Room |
5.77 m |
4.51 m |
5.77 m x 4.51 m |
|
Lower Level |
Den |
4.67 m |
3.67 m |
4.67 m x 3.67 m |
|
Lower Level |
Bedroom |
4.27 m |
3.19 m |
4.27 m x 3.19 m |
|
Main Level |
Kitchen |
5.65 m |
4.56 m |
5.65 m x 4.56 m |
|
Main Level |
Dining Room |
3.88 m |
3.84 m |
3.88 m x 3.84 m |
|
Main Level |
Living Room |
4.25 m |
3.88 m |
4.25 m x 3.88 m |
|
Main Level |
Primary Bedroom |
4.87 m |
4.58 m |
4.87 m x 4.58 m |
|
Main Level |
Bedroom |
4.71 m |
3.43 m |
4.71 m x 3.43 m |
|
Main Level |
Laundry Room |
2.6 m |
1.53 m |
2.6 m x 1.53 m |
https://www.realtor.ca/real-estate/28279452/325-brewery-lane-orillia-orillia







































