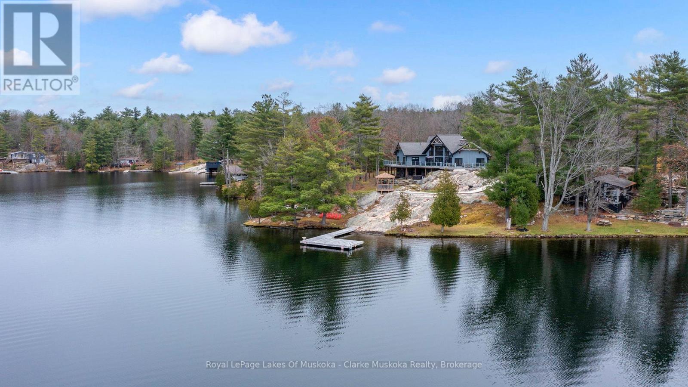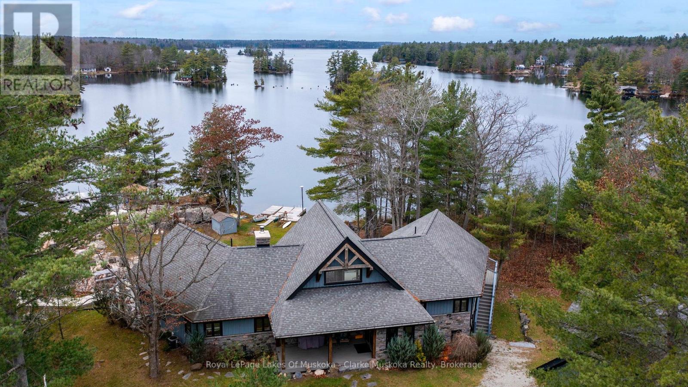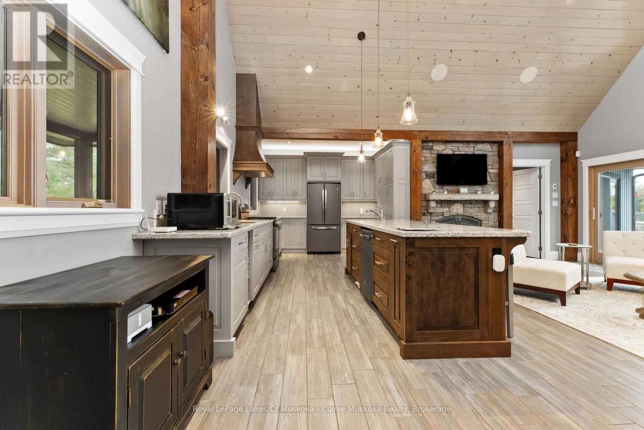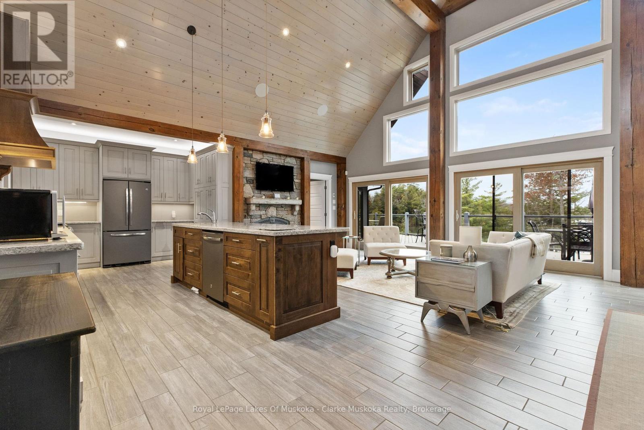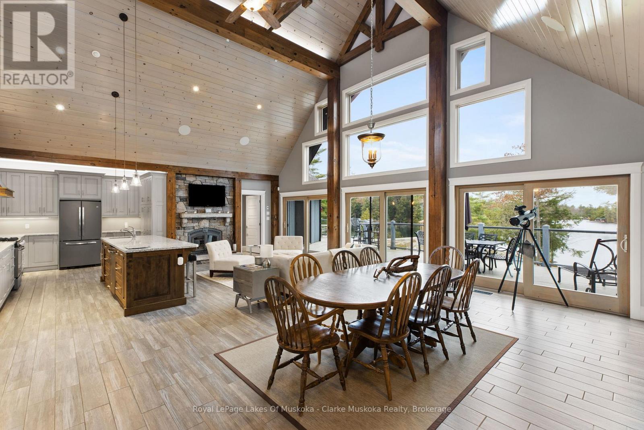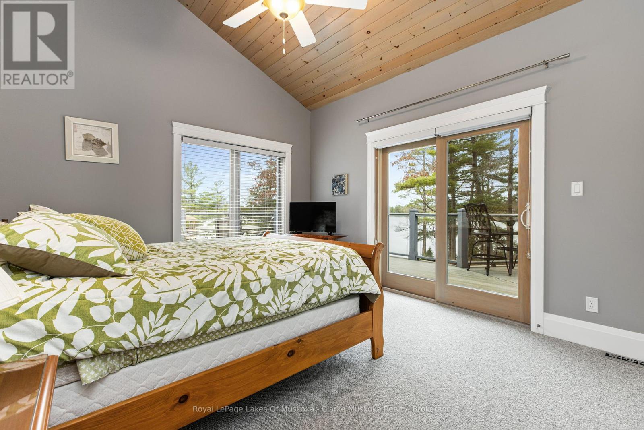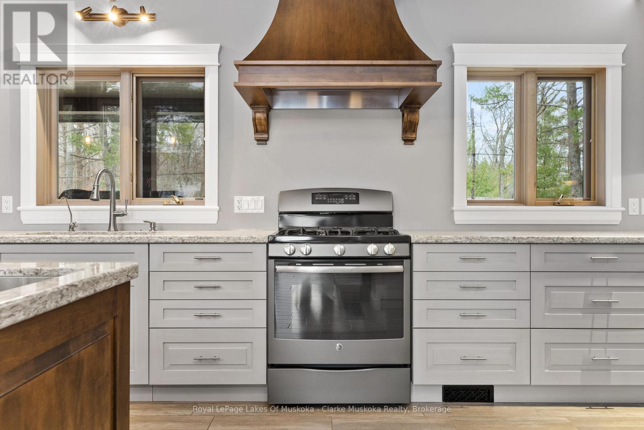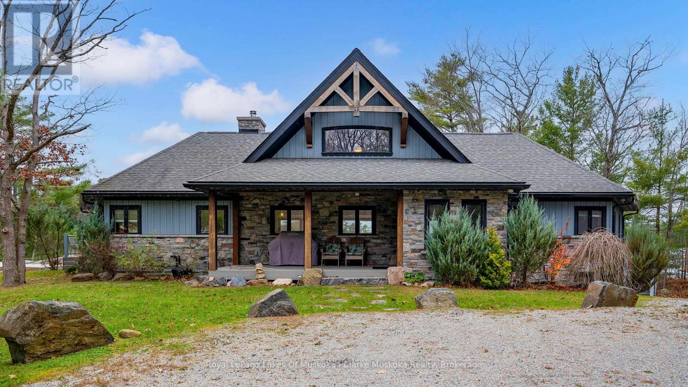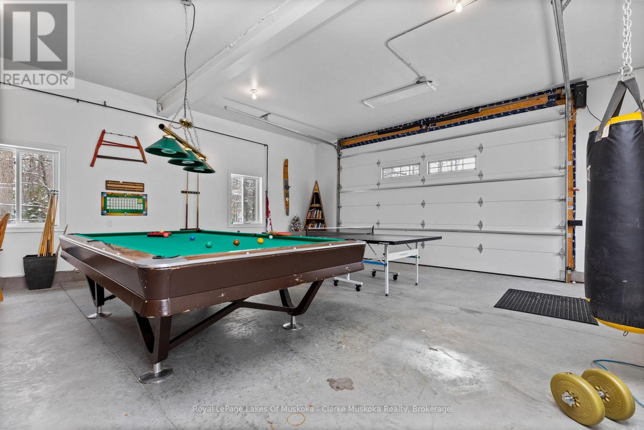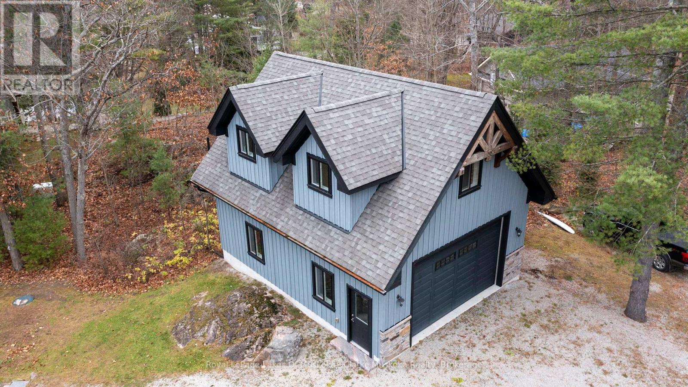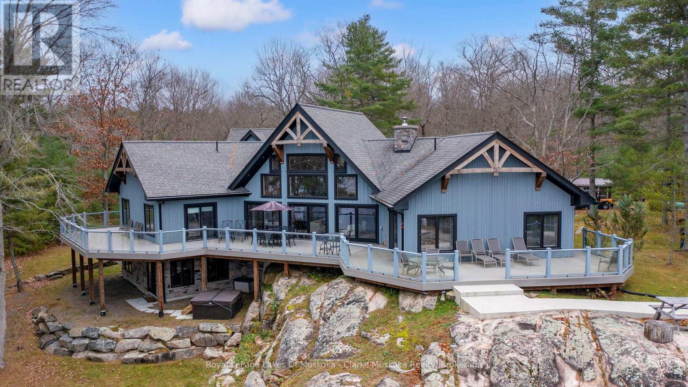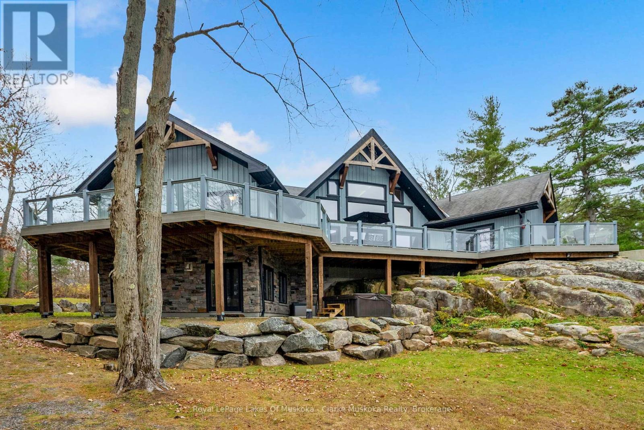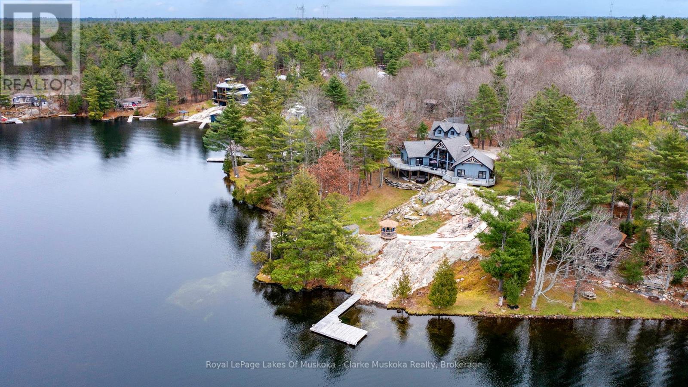5 Bedroom
4 Bathroom
3000 - 3500 sqft
Bungalow
Fireplace
Central Air Conditioning
Forced Air
Waterfront
$3,999,000
Executive Waterfront Retreat on Gloucester Pool. Located on the Trent Severn Waterway, one Lock to Georgian Bay. Escape to luxury with this stunning 5-bedroom, 4-bathroom waterfront estate offering the perfect blend of comfort, elegance, and breathtaking natural beauty. Over 300 feet of pristine waterfront with spectacular summer sunset views. 5 spacious bedrooms , 4 full bathrooms, vaulted ceilings and granite outcroppings create a dramatic, elegant setting. Cozy up by the wood-burning fireplace or the propane fireplace. Heated garage with private living accommodations above ideal for guests or in-laws. Expansive oversized deck perfect for entertaining. Relax in the hot tub or under the charming gazebo. A true four-season Executive Retreat. This is a rare opportunity to own a piece of paradise whether you're looking for a luxurious family cottage, a year-round residence, or a high-end getaway. (id:53086)
Property Details
|
MLS® Number
|
S12147050 |
|
Property Type
|
Single Family |
|
Community Name
|
Rural Severn |
|
Easement
|
Unknown |
|
Features
|
Irregular Lot Size, Carpet Free, Gazebo |
|
Parking Space Total
|
10 |
|
Structure
|
Shed, Dock |
|
View Type
|
View Of Water, Direct Water View |
|
Water Front Name
|
Gloucester Pool |
|
Water Front Type
|
Waterfront |
Building
|
Bathroom Total
|
4 |
|
Bedrooms Above Ground
|
5 |
|
Bedrooms Total
|
5 |
|
Age
|
6 To 15 Years |
|
Amenities
|
Fireplace(s) |
|
Appliances
|
Central Vacuum, Dishwasher, Dryer, Microwave, Washer, Wine Fridge, Refrigerator |
|
Architectural Style
|
Bungalow |
|
Basement Development
|
Finished |
|
Basement Features
|
Walk Out |
|
Basement Type
|
Partial (finished) |
|
Construction Style Attachment
|
Detached |
|
Cooling Type
|
Central Air Conditioning |
|
Exterior Finish
|
Stone, Wood |
|
Fireplace Present
|
Yes |
|
Fireplace Total
|
2 |
|
Foundation Type
|
Concrete |
|
Half Bath Total
|
1 |
|
Heating Fuel
|
Wood |
|
Heating Type
|
Forced Air |
|
Stories Total
|
1 |
|
Size Interior
|
3000 - 3500 Sqft |
|
Type
|
House |
Parking
Land
|
Access Type
|
Year-round Access, Private Docking |
|
Acreage
|
No |
|
Sewer
|
Septic System |
|
Size Depth
|
262 Ft ,9 In |
|
Size Frontage
|
337 Ft ,10 In |
|
Size Irregular
|
337.9 X 262.8 Ft |
|
Size Total Text
|
337.9 X 262.8 Ft |
|
Zoning Description
|
Sr |
Rooms
| Level |
Type |
Length |
Width |
Dimensions |
|
Basement |
Bathroom |
2.93 m |
1.55 m |
2.93 m x 1.55 m |
|
Basement |
Family Room |
7.04 m |
6.25 m |
7.04 m x 6.25 m |
|
Basement |
Laundry Room |
2.16 m |
2 m |
2.16 m x 2 m |
|
Main Level |
Foyer |
2.95 m |
2.92 m |
2.95 m x 2.92 m |
|
Main Level |
Bathroom |
1.74 m |
1.07 m |
1.74 m x 1.07 m |
|
Main Level |
Bathroom |
2.71 m |
2.53 m |
2.71 m x 2.53 m |
|
Main Level |
Kitchen |
5.69 m |
2.95 m |
5.69 m x 2.95 m |
|
Main Level |
Living Room |
5.69 m |
4.5 m |
5.69 m x 4.5 m |
|
Main Level |
Bedroom |
3.94 m |
3.66 m |
3.94 m x 3.66 m |
|
Main Level |
Bedroom 2 |
3.94 m |
3.61 m |
3.94 m x 3.61 m |
|
Main Level |
Other |
3.28 m |
1 m |
3.28 m x 1 m |
|
Main Level |
Bedroom 3 |
3.84 m |
3.91 m |
3.84 m x 3.91 m |
|
Main Level |
Bedroom 4 |
3.81 m |
3.48 m |
3.81 m x 3.48 m |
|
Main Level |
Bedroom 5 |
3.53 m |
2.11 m |
3.53 m x 2.11 m |
|
Main Level |
Bathroom |
2.83 m |
2.45 m |
2.83 m x 2.45 m |
https://www.realtor.ca/real-estate/28309555/3298-seydel-lane-severn-rural-severn


