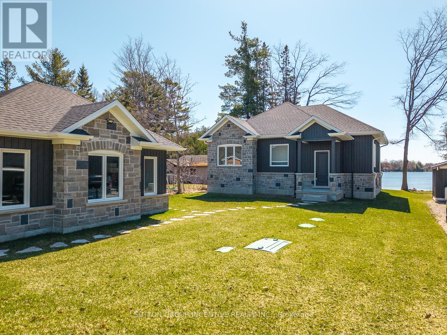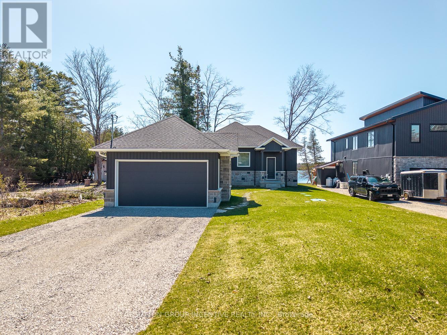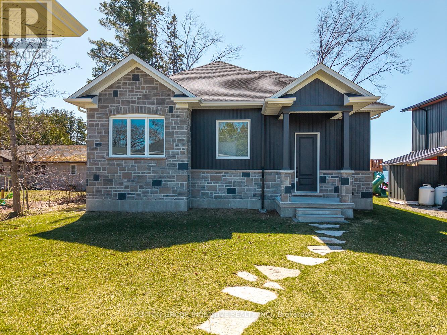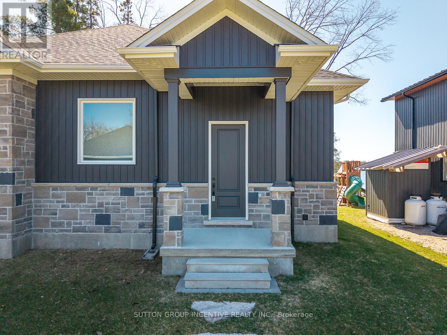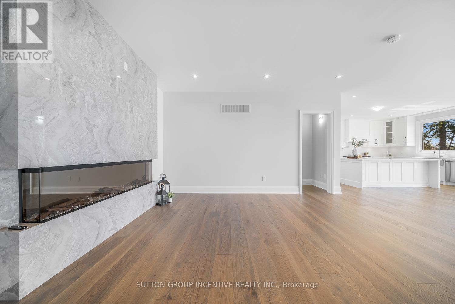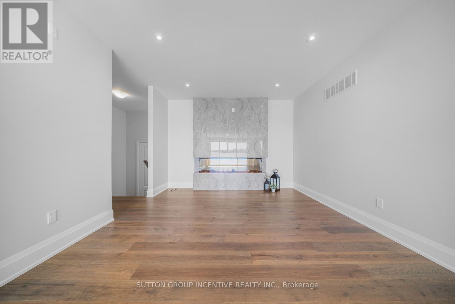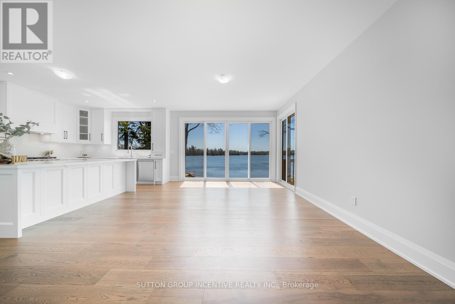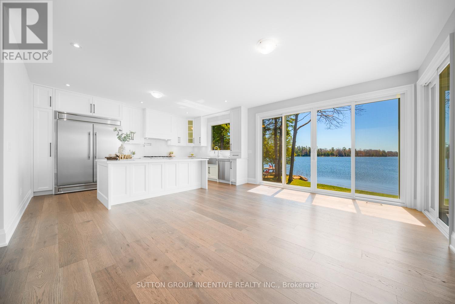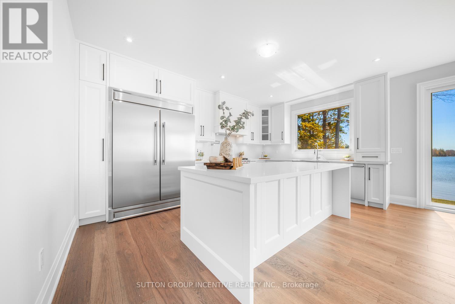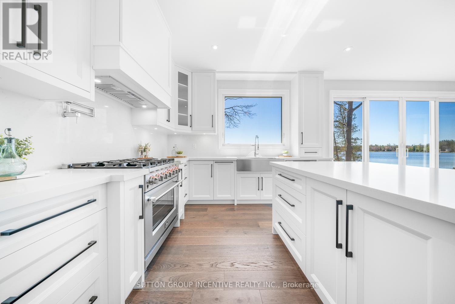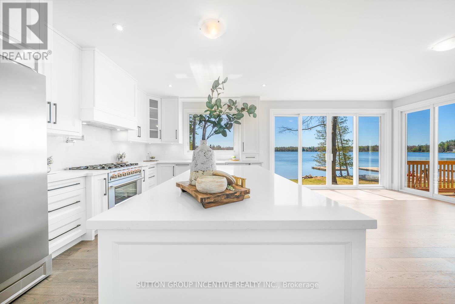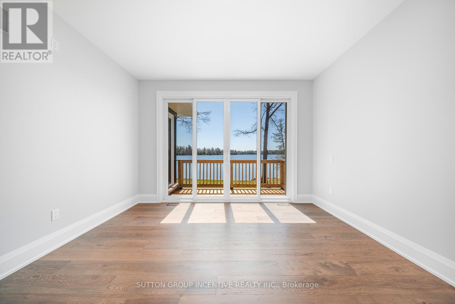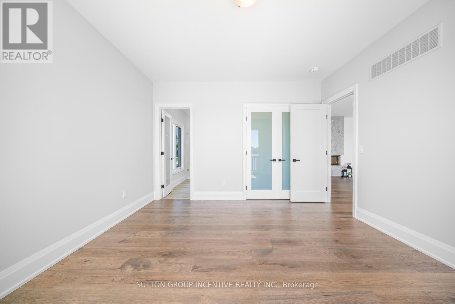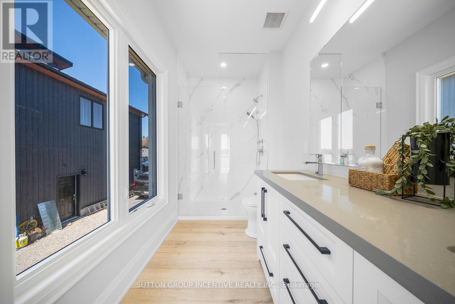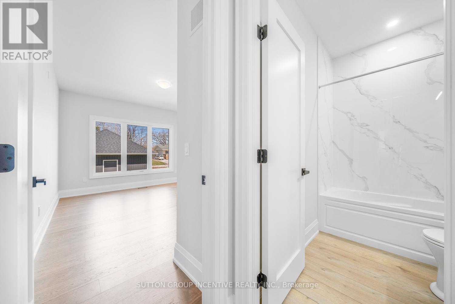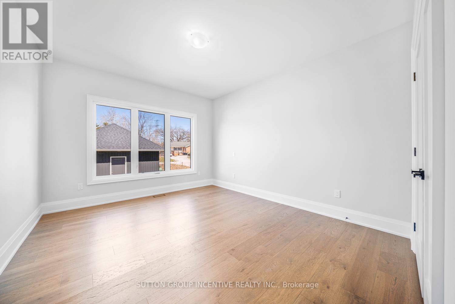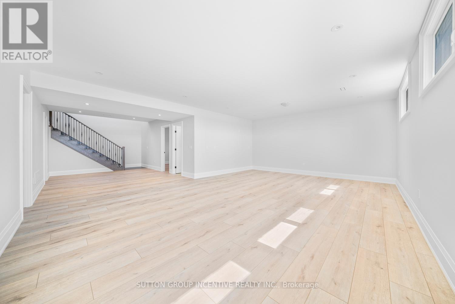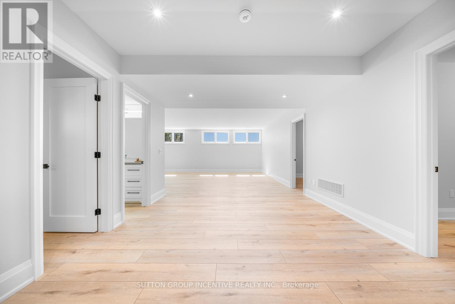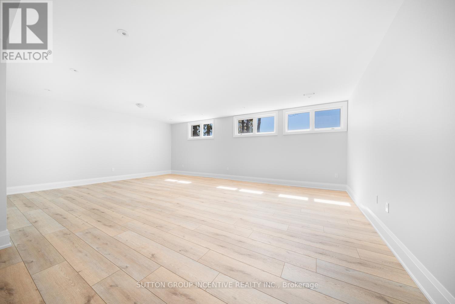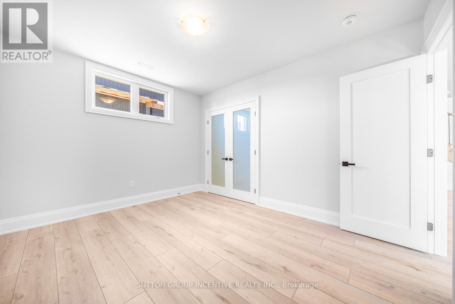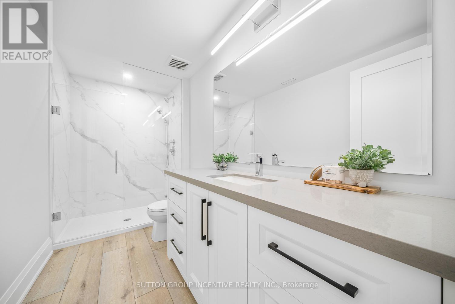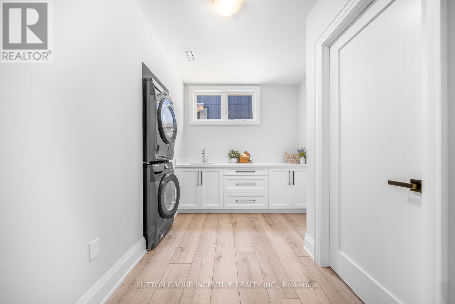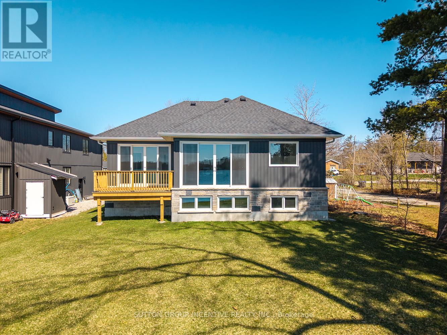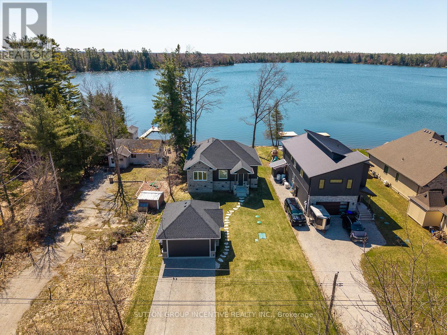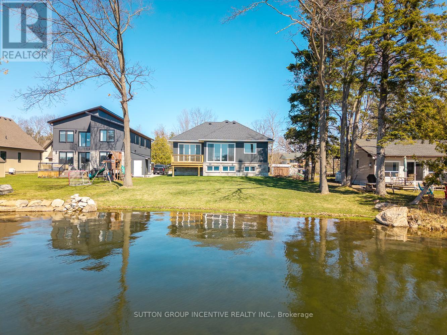4 Bedroom
3 Bathroom
1,100 - 1,500 ft2
Raised Bungalow
Fireplace
Central Air Conditioning
Forced Air
Waterfront
Landscaped
$1,669,000
Welcome to this stunning brand-new home, built in 2024, offering panoramic views of Lake St. George in beautiful Washago. This thoughtfully designed property blends modern luxury with relaxed lakeside living, featuring 9-foot ceilings, expansive windows, and top-of-the-line finishes throughout. The open-concept layout is ideal for entertaining, while the detached garage provides ample space for vehicles, storage, or a workshop. Enjoy lakefront living with direct access to the water via a gently sloping, sandy-bottom entrance perfect for swimming, paddle boarding, or launching a kayak. Inside, the chefs kitchen boasts premium appliances and high-end fixtures, and the full basement is roughed in for a wet bar or second kitchen, offering excellent potential for an in-law suite. Additional highlights include a whole-home water filtration system and rough-ins for a sprinkler system, adding both comfort and peace of mind. Located in the charming community of Washago, you're surrounded by natural beauty and outdoor recreation, from boating and fishing to scenic hiking trails along the nearby Green and Black Rivers. The area also offers convenient local amenities, including shops, restaurants, and parks, all while being just 30 minutes to Orillia and 90 minutes to the GTA. This home has too many features to list and must be seen to truly appreciate everything it has to offer, don't miss the chance to make it yours. (id:53086)
Property Details
|
MLS® Number
|
S12142534 |
|
Property Type
|
Single Family |
|
Community Name
|
Rural Severn |
|
Easement
|
Unknown, None |
|
Parking Space Total
|
6 |
|
Structure
|
Deck, Patio(s) |
|
View Type
|
View, Lake View, Direct Water View, Unobstructed Water View |
|
Water Front Name
|
St George Lake |
|
Water Front Type
|
Waterfront |
Building
|
Bathroom Total
|
3 |
|
Bedrooms Above Ground
|
2 |
|
Bedrooms Below Ground
|
2 |
|
Bedrooms Total
|
4 |
|
Age
|
0 To 5 Years |
|
Amenities
|
Fireplace(s) |
|
Appliances
|
Garage Door Opener Remote(s), Water Treatment, Central Vacuum, Dishwasher, Dryer, Garage Door Opener, Microwave, Stove, Washer, Refrigerator |
|
Architectural Style
|
Raised Bungalow |
|
Basement Development
|
Finished |
|
Basement Type
|
Full (finished) |
|
Construction Style Attachment
|
Detached |
|
Cooling Type
|
Central Air Conditioning |
|
Exterior Finish
|
Stone, Vinyl Siding |
|
Fireplace Present
|
Yes |
|
Fireplace Total
|
1 |
|
Foundation Type
|
Insulated Concrete Forms |
|
Heating Fuel
|
Propane |
|
Heating Type
|
Forced Air |
|
Stories Total
|
1 |
|
Size Interior
|
1,100 - 1,500 Ft2 |
|
Type
|
House |
|
Utility Water
|
Lake/river Water Intake |
Parking
Land
|
Access Type
|
Public Road |
|
Acreage
|
No |
|
Landscape Features
|
Landscaped |
|
Sewer
|
Septic System |
|
Size Depth
|
206 Ft ,7 In |
|
Size Frontage
|
60 Ft ,3 In |
|
Size Irregular
|
60.3 X 206.6 Ft |
|
Size Total Text
|
60.3 X 206.6 Ft |
|
Surface Water
|
Lake/pond |
|
Zoning Description
|
Sr2 |
Rooms
| Level |
Type |
Length |
Width |
Dimensions |
|
Lower Level |
Laundry Room |
3.91 m |
4.04 m |
3.91 m x 4.04 m |
|
Lower Level |
Bathroom |
|
|
Measurements not available |
|
Lower Level |
Recreational, Games Room |
5.44 m |
8.76 m |
5.44 m x 8.76 m |
|
Lower Level |
Bedroom |
5.33 m |
3.68 m |
5.33 m x 3.68 m |
|
Lower Level |
Bedroom |
3.3 m |
4.04 m |
3.3 m x 4.04 m |
|
Main Level |
Primary Bedroom |
4.11 m |
3.89 m |
4.11 m x 3.89 m |
|
Main Level |
Bedroom |
4.95 m |
3.61 m |
4.95 m x 3.61 m |
|
Main Level |
Kitchen |
5.18 m |
2.9 m |
5.18 m x 2.9 m |
|
Main Level |
Eating Area |
5.18 m |
4.72 m |
5.18 m x 4.72 m |
|
Main Level |
Great Room |
4.67 m |
6.05 m |
4.67 m x 6.05 m |
|
Main Level |
Bathroom |
|
|
Measurements not available |
|
Main Level |
Bathroom |
|
|
Measurements not available |
https://www.realtor.ca/real-estate/28299646/3331-lake-st-george-boulevard-severn-rural-severn


