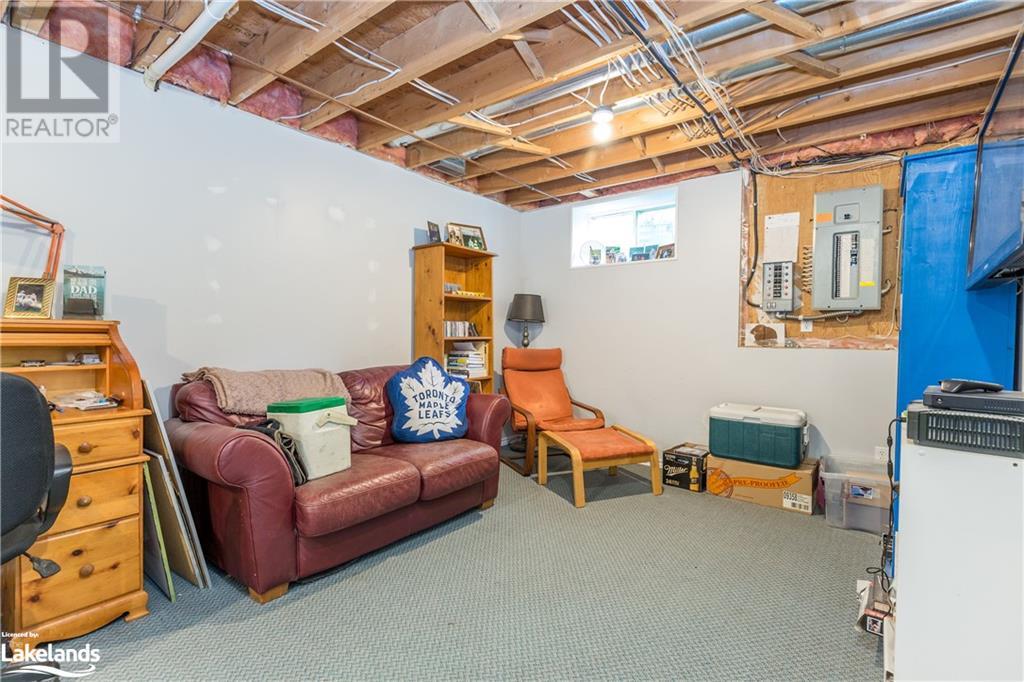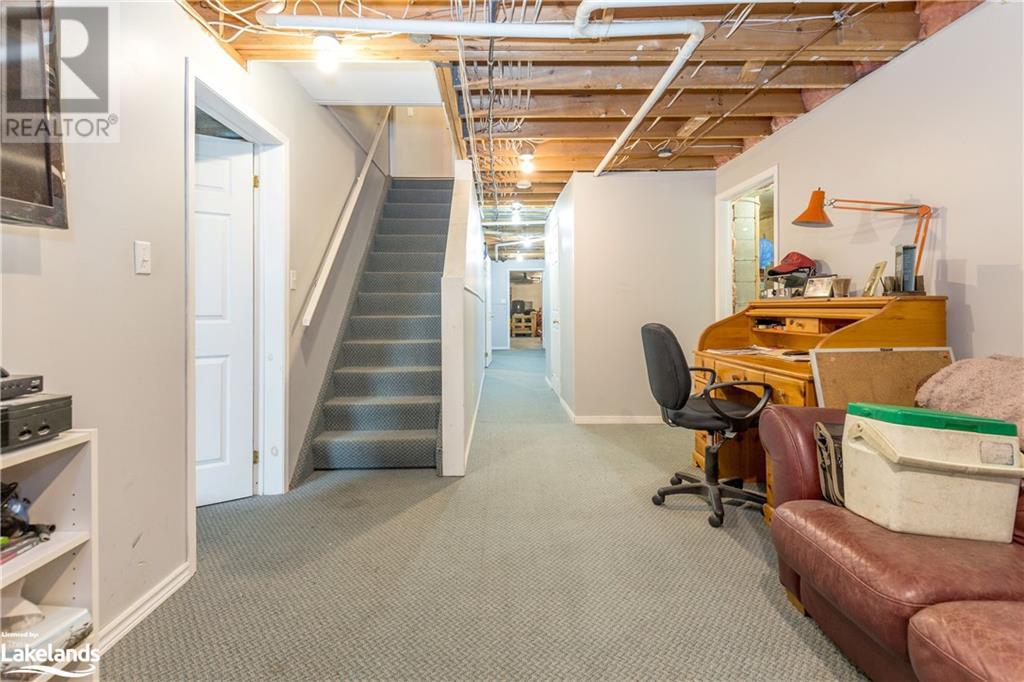4 Bedroom
4 Bathroom
Central Air Conditioning, Air Exchanger
Forced Air
$599,000
Discover the perfect blend of comfort and tranquility in this picturesque 4 bedroom family home, nestled on just under an acre of beautifully landscaped land. Surrounded by lush perennial gardens and mature trees, this residence offers a serene retreat with ample space for entertaining and family gatherings. With its spacious layout, it’s an ideal choice for multigenerational families or those with a growing household. Step inside to find a welcoming atmosphere with modern conveniences, including forced air natural gas heating and air conditioning to keep you comfortable year-round. The home features a heated 2-car garage, complete with a workshop area, ideal for hobbies or additional storage. Located in the quaint village of Burk's Falls, you'll enjoy the convenience of being close to schools, shopping, hiking trails, rivers, and parks. This property truly offers a blend of peaceful living and easy access to local amenities. Don’t miss the opportunity to make this charming home your own! (id:53086)
Property Details
|
MLS® Number
|
X10439006 |
|
Property Type
|
Single Family |
|
Equipment Type
|
Water Heater |
|
Features
|
Wooded Area, Sloping |
|
Parking Space Total
|
8 |
|
Rental Equipment Type
|
Water Heater |
|
Structure
|
Deck |
Building
|
Bathroom Total
|
4 |
|
Bedrooms Above Ground
|
4 |
|
Bedrooms Total
|
4 |
|
Appliances
|
Water Heater - Tankless, Central Vacuum, Dishwasher, Dryer, Refrigerator, Stove, Washer |
|
Basement Development
|
Partially Finished |
|
Basement Type
|
Full (partially Finished) |
|
Construction Style Attachment
|
Detached |
|
Cooling Type
|
Central Air Conditioning, Air Exchanger |
|
Exterior Finish
|
Stone, Vinyl Siding |
|
Foundation Type
|
Block |
|
Half Bath Total
|
1 |
|
Heating Fuel
|
Natural Gas |
|
Heating Type
|
Forced Air |
|
Stories Total
|
2 |
|
Type
|
House |
|
Utility Water
|
Municipal Water |
Parking
Land
|
Access Type
|
Year-round Access |
|
Acreage
|
No |
|
Sewer
|
Sanitary Sewer |
|
Size Depth
|
285 Ft |
|
Size Frontage
|
148 Ft |
|
Size Irregular
|
148 X 285 Ft ; 148'x285' |
|
Size Total Text
|
148 X 285 Ft ; 148'x285'|1/2 - 1.99 Acres |
|
Zoning Description
|
R1 |
Rooms
| Level |
Type |
Length |
Width |
Dimensions |
|
Second Level |
Primary Bedroom |
3.58 m |
4.36 m |
3.58 m x 4.36 m |
|
Second Level |
Bedroom |
3.58 m |
3.58 m |
3.58 m x 3.58 m |
|
Second Level |
Bedroom |
3.04 m |
3.58 m |
3.04 m x 3.58 m |
|
Second Level |
Bedroom |
3.27 m |
3.65 m |
3.27 m x 3.65 m |
|
Second Level |
Bathroom |
1.52 m |
1.83 m |
1.52 m x 1.83 m |
|
Second Level |
Other |
1.83 m |
2.44 m |
1.83 m x 2.44 m |
|
Basement |
Recreational, Games Room |
3.25 m |
4.26 m |
3.25 m x 4.26 m |
|
Lower Level |
Bathroom |
3.65 m |
6.5 m |
3.65 m x 6.5 m |
|
Main Level |
Bathroom |
1.52 m |
1.22 m |
1.52 m x 1.22 m |
|
Main Level |
Laundry Room |
2.28 m |
2.89 m |
2.28 m x 2.89 m |
|
Main Level |
Living Room |
3.4 m |
5.58 m |
3.4 m x 5.58 m |
|
Main Level |
Sunroom |
0.3 m |
6.09 m |
0.3 m x 6.09 m |
|
Main Level |
Dining Room |
2.89 m |
3.35 m |
2.89 m x 3.35 m |
|
Main Level |
Kitchen |
2.89 m |
6.6 m |
2.89 m x 6.6 m |
Utilities
https://www.realtor.ca/real-estate/27646026/337-ontario-street-burks-falls































