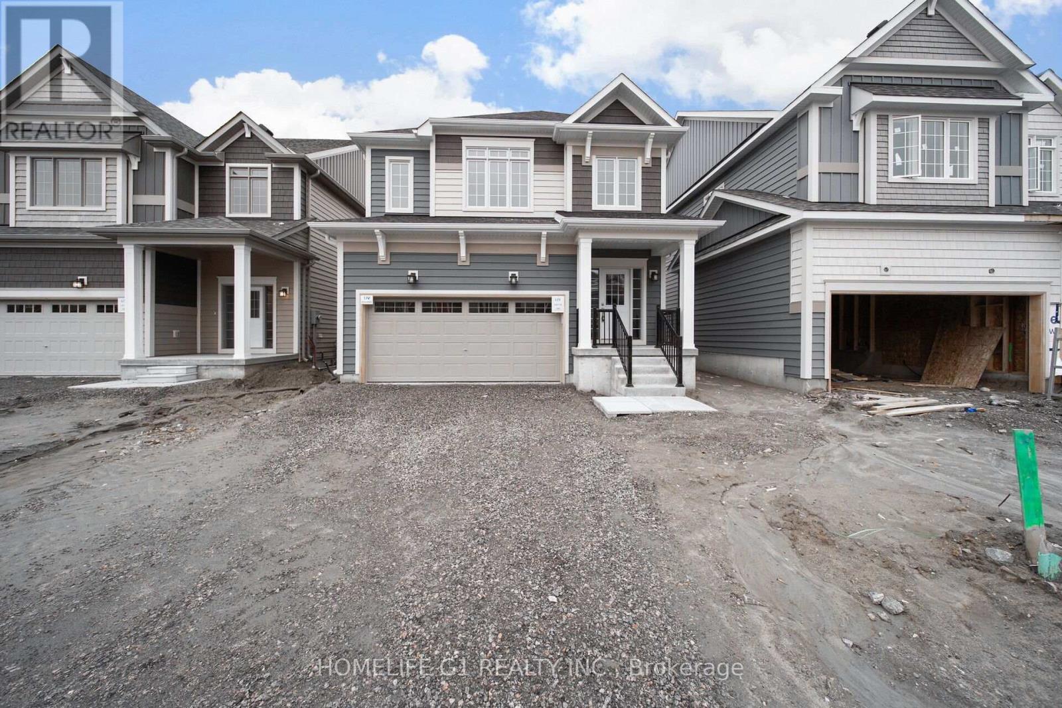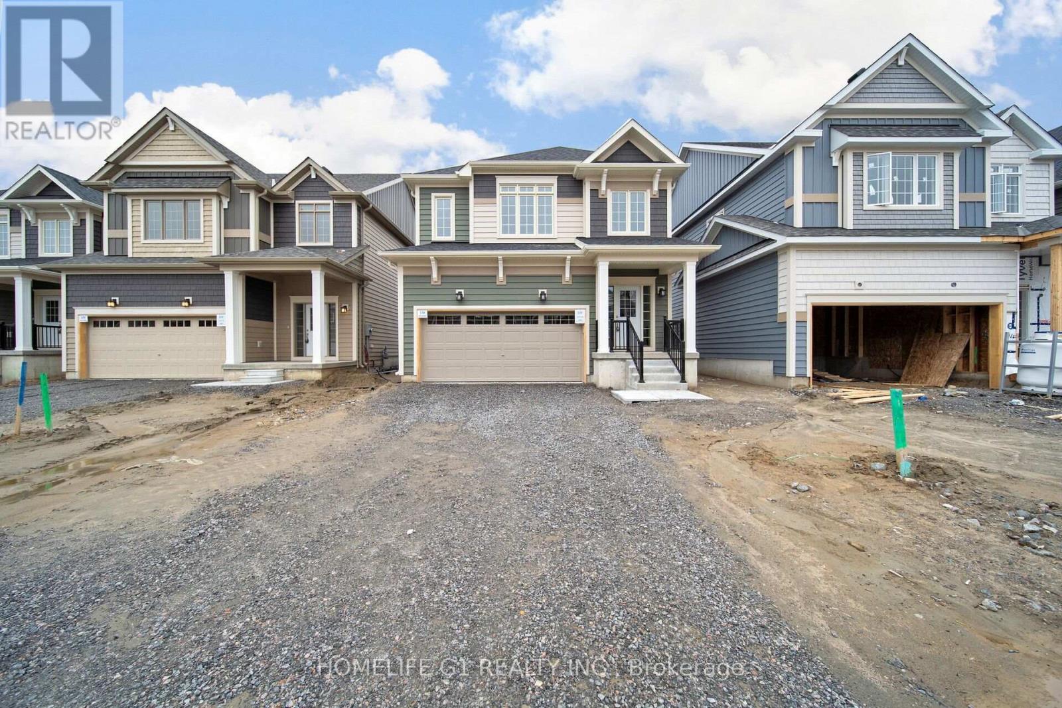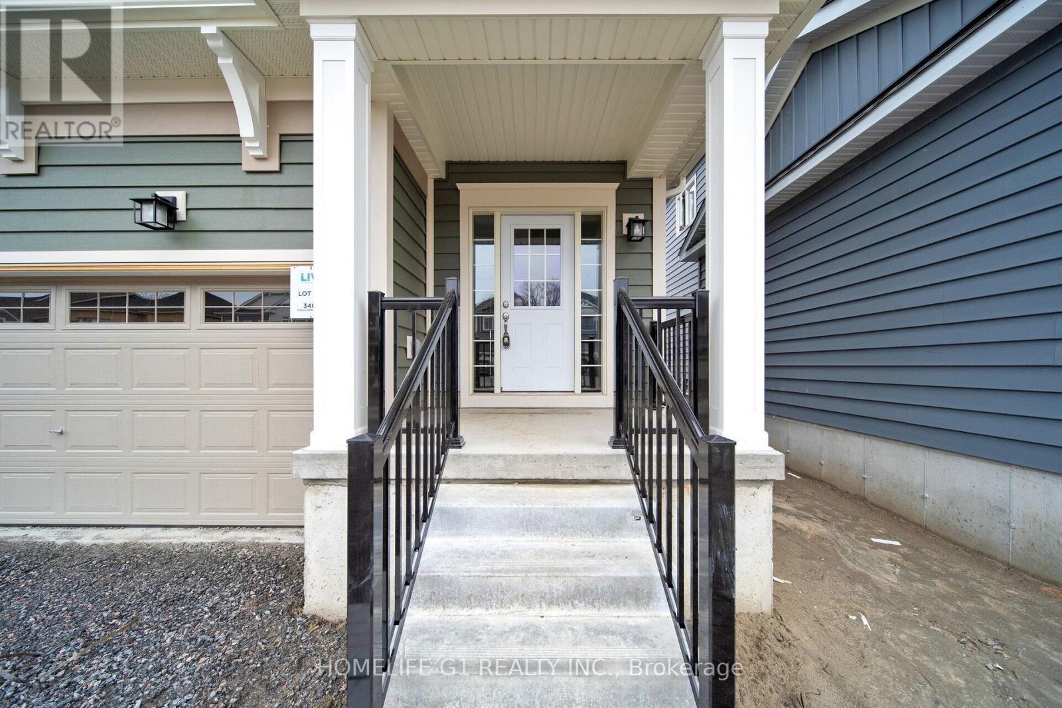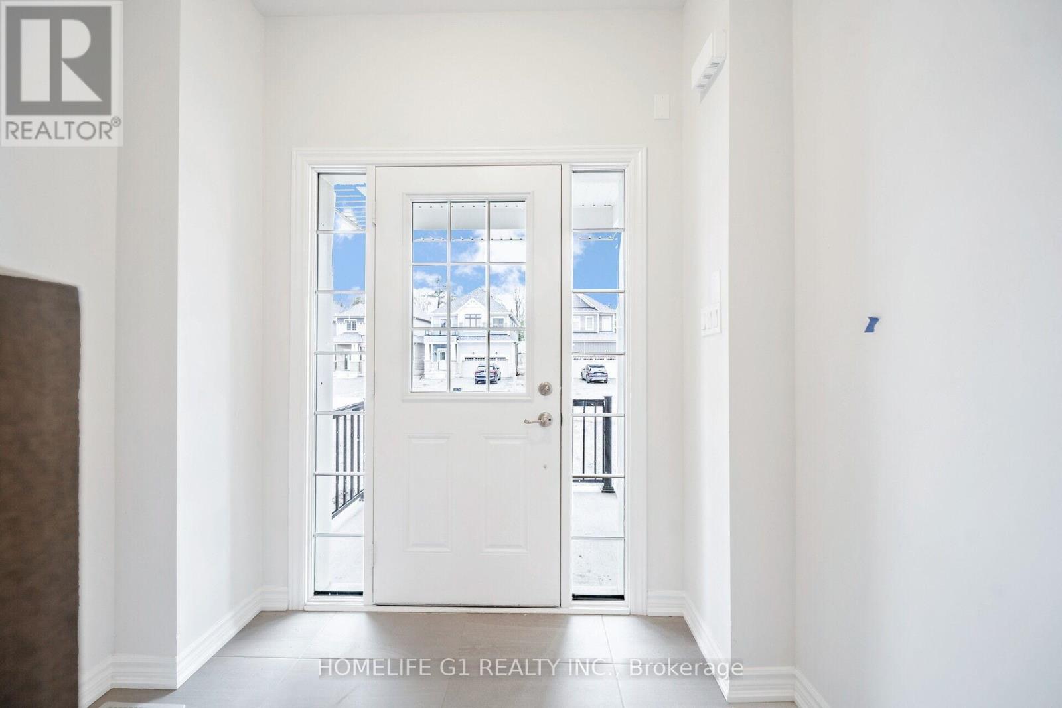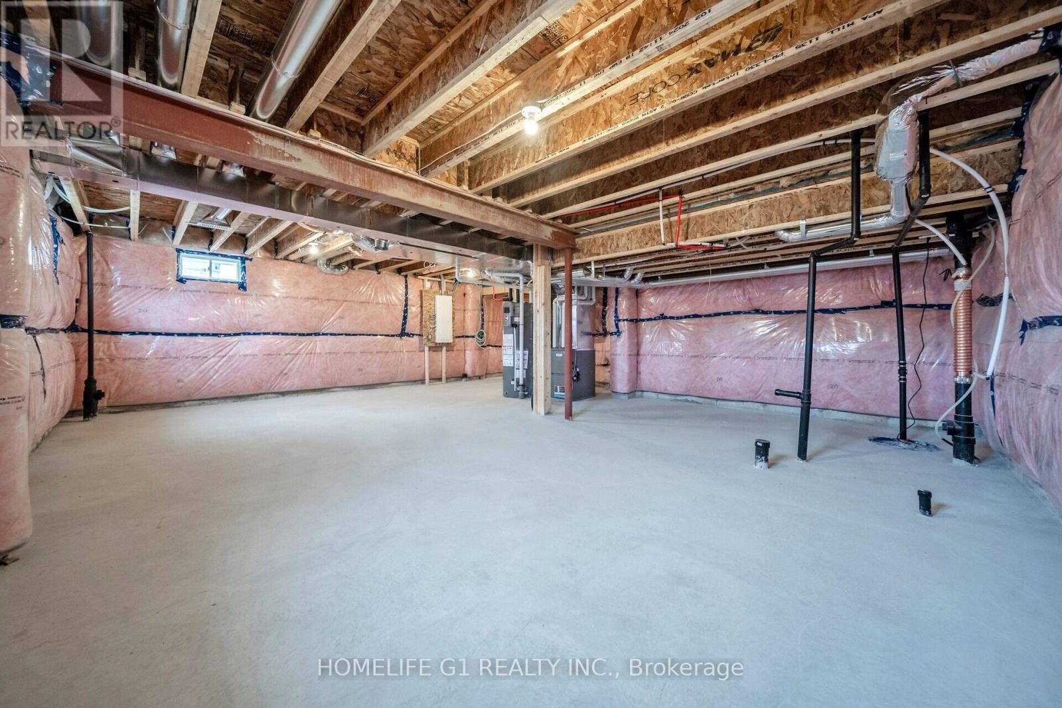4 Bedroom
3 Bathroom
1500 - 2000 sqft
Central Air Conditioning
Forced Air
$850,000
NEWLY BUILT DETACHED HOME! NEVER LIVED IN! 4 Bed 2.5 Bathroom Detached Home Located in the Heart of Gravenhurst. Total Size is Just Under 2,000 Sq Ft. Features Granite Kitchen Countertops with Undermount Stainless Steel Sink, 9' Ceiling Height on Main Floor, Wood Grain Vinyl Flooring on Main Floor and Extended Height Cabinetry in Kitchen! Enjoy a Spacious Backyard with a Very Deep Lot Size of 144' Deep! This Home is Designed to Be Very Functional with Generous Bedroom Sizes and a Modern Kitchen. Enjoy the privacy and beauty of your surroundings, all while being just a short drive away from the amenities of Gravenhurst including Muskoka Beach, Sobeys, LCBO. Minutes to schools, shopping, golf, boating and restaurants. (id:53086)
Property Details
|
MLS® Number
|
X12094230 |
|
Property Type
|
Single Family |
|
Parking Space Total
|
4 |
Building
|
Bathroom Total
|
3 |
|
Bedrooms Above Ground
|
4 |
|
Bedrooms Total
|
4 |
|
Basement Development
|
Unfinished |
|
Basement Type
|
N/a (unfinished) |
|
Construction Style Attachment
|
Detached |
|
Cooling Type
|
Central Air Conditioning |
|
Exterior Finish
|
Vinyl Siding |
|
Flooring Type
|
Tile, Vinyl |
|
Foundation Type
|
Concrete |
|
Half Bath Total
|
1 |
|
Heating Fuel
|
Natural Gas |
|
Heating Type
|
Forced Air |
|
Stories Total
|
2 |
|
Size Interior
|
1500 - 2000 Sqft |
|
Type
|
House |
|
Utility Water
|
Municipal Water |
Parking
Land
|
Acreage
|
No |
|
Sewer
|
Sanitary Sewer |
|
Size Depth
|
144 Ft |
|
Size Frontage
|
37 Ft |
|
Size Irregular
|
37 X 144 Ft |
|
Size Total Text
|
37 X 144 Ft |
Rooms
| Level |
Type |
Length |
Width |
Dimensions |
|
Second Level |
Primary Bedroom |
3.35 m |
4.93 m |
3.35 m x 4.93 m |
|
Second Level |
Bedroom 2 |
3.47 m |
3.05 m |
3.47 m x 3.05 m |
|
Second Level |
Bedroom 3 |
3.35 m |
4.69 m |
3.35 m x 4.69 m |
|
Second Level |
Bedroom 4 |
3.05 m |
2.77 m |
3.05 m x 2.77 m |
|
Ground Level |
Kitchen |
3.29 m |
4.63 m |
3.29 m x 4.63 m |
|
Ground Level |
Great Room |
4.36 m |
3.47 m |
4.36 m x 3.47 m |
|
Ground Level |
Dining Room |
3.07 m |
3.69 m |
3.07 m x 3.69 m |
https://www.realtor.ca/real-estate/28193474/340-mceachern-lane-gravenhurst


