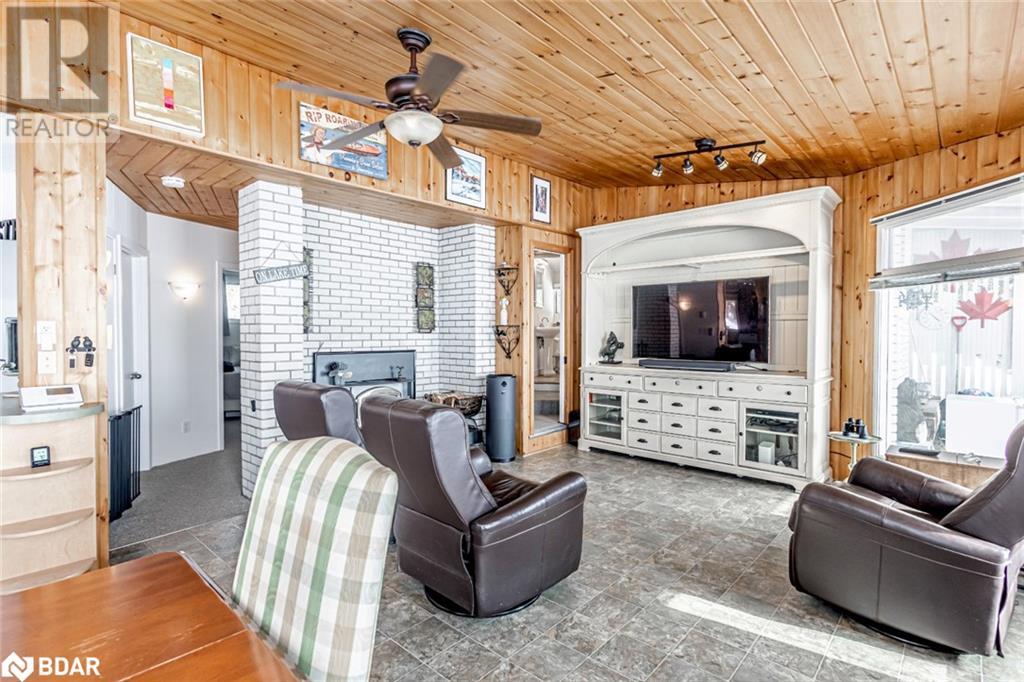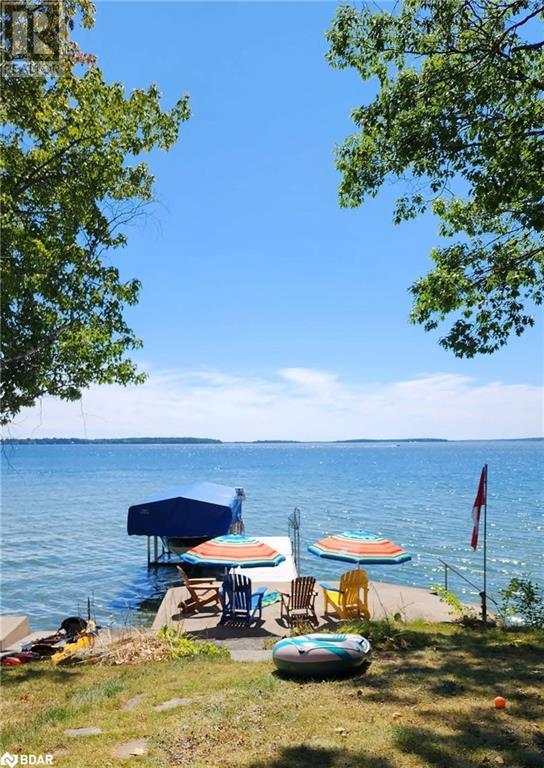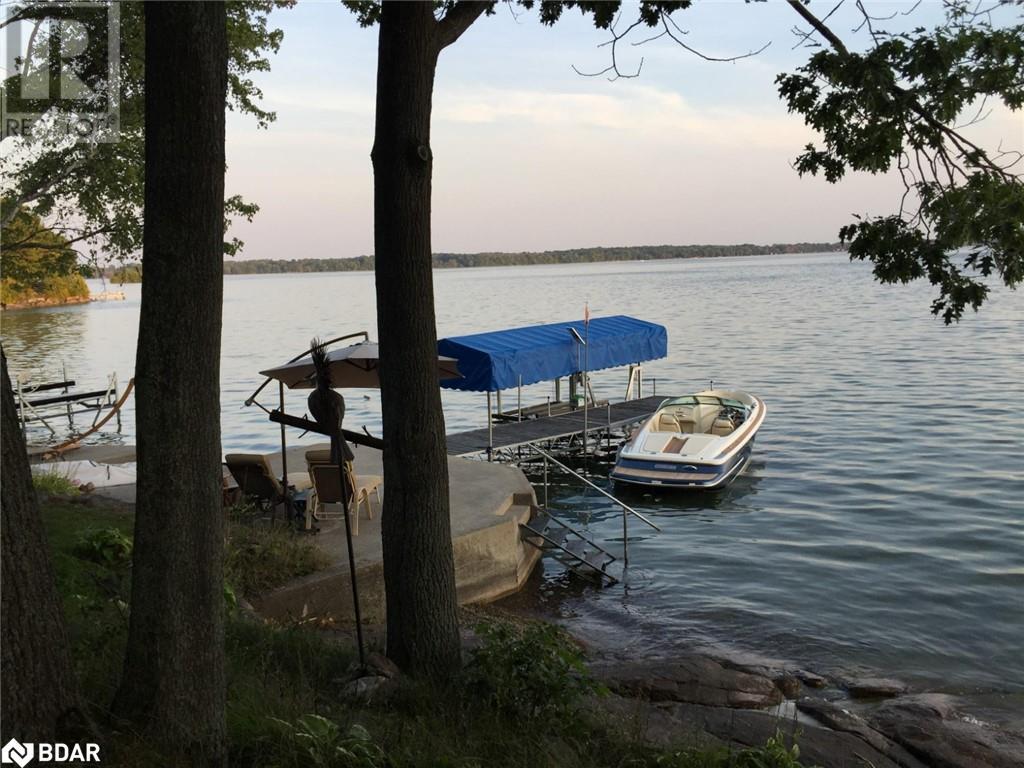4 Bedroom
2 Bathroom
939 sqft
Raised Bungalow
Fireplace
Wall Unit
Stove
Waterfront
$1,275,000
YOUR YEAR-ROUND WATERFRONT PLAYGROUND AWAITS - ADVENTURE, RELAXATION, & STUNNING SUNSETS! Live the ultimate waterfront lifestyle on stunning Lake Couchiching, part of the Trent–Severn Waterway, offering year-round adventures and unbeatable views! Nestled on a private 100 x 206 ft lot with towering trees for privacy, this 4-bedroom, 2-bathroom raised bungalow boasts 100 ft of south-facing shoreline with clear, sandy-bottom waters, perfect for swimming, fishing, and boating. Relax on the spacious deck with glass railings, where vibrant orange and pink sunsets paint the night sky. A concrete break wall and seasonal dock provide easy access to endless water activities. Winter brings excitement with ice fishing, skating, and skiing on nearby trails, while summer days are made for boating, BBQs, and floating on the water. Enjoy an open-concept kitchen, dining, and living area with panoramic lake views, plus a cozy wood stove for those chilly nights. Modern comforts include municipal water, sewer, garbage pickup, and high-speed internet, making this four-season home or cottage perfect for remote work. An attached 1-car garage and driveway parking for 8+ vehicles provide ample space for guests. Just a short drive to Orillia for shopping, amenities, with convenient grocery delivery services available. This exceptional waterfront #HomeToStay offers everything you need for year-round living, endless outdoor adventures, and unforgettable moments by the lake! (id:53086)
Property Details
|
MLS® Number
|
40698733 |
|
Property Type
|
Single Family |
|
Amenities Near By
|
Marina, Park, Shopping |
|
Communication Type
|
High Speed Internet |
|
Equipment Type
|
None |
|
Features
|
Southern Exposure, Country Residential |
|
Parking Space Total
|
9 |
|
Rental Equipment Type
|
None |
|
Structure
|
Porch |
|
View Type
|
Lake View |
|
Water Front Name
|
Lake Couchiching |
|
Water Front Type
|
Waterfront |
Building
|
Bathroom Total
|
2 |
|
Bedrooms Above Ground
|
4 |
|
Bedrooms Total
|
4 |
|
Appliances
|
Dishwasher, Refrigerator, Stove, Window Coverings |
|
Architectural Style
|
Raised Bungalow |
|
Basement Development
|
Unfinished |
|
Basement Type
|
Crawl Space (unfinished) |
|
Constructed Date
|
1970 |
|
Construction Style Attachment
|
Detached |
|
Cooling Type
|
Wall Unit |
|
Exterior Finish
|
Brick |
|
Fire Protection
|
Alarm System |
|
Fireplace Fuel
|
Wood,wood |
|
Fireplace Present
|
Yes |
|
Fireplace Total
|
1 |
|
Fireplace Type
|
Stove,other - See Remarks |
|
Foundation Type
|
Block |
|
Half Bath Total
|
1 |
|
Heating Fuel
|
Electric |
|
Heating Type
|
Stove |
|
Stories Total
|
1 |
|
Size Interior
|
939 Sqft |
|
Type
|
House |
|
Utility Water
|
Municipal Water |
Parking
Land
|
Access Type
|
Road Access |
|
Acreage
|
No |
|
Land Amenities
|
Marina, Park, Shopping |
|
Sewer
|
Municipal Sewage System |
|
Size Depth
|
206 Ft |
|
Size Frontage
|
100 Ft |
|
Size Irregular
|
0.41 |
|
Size Total
|
0.41 Ac|under 1/2 Acre |
|
Size Total Text
|
0.41 Ac|under 1/2 Acre |
|
Surface Water
|
Lake |
|
Zoning Description
|
Sr1 |
Rooms
| Level |
Type |
Length |
Width |
Dimensions |
|
Main Level |
3pc Bathroom |
|
|
Measurements not available |
|
Main Level |
2pc Bathroom |
|
|
Measurements not available |
|
Main Level |
Bedroom |
|
|
6'1'' x 11'9'' |
|
Main Level |
Bedroom |
|
|
11'2'' x 9'11'' |
|
Main Level |
Bedroom |
|
|
7'7'' x 12'4'' |
|
Main Level |
Primary Bedroom |
|
|
10'6'' x 11'10'' |
|
Main Level |
Living Room |
|
|
12'1'' x 18'10'' |
|
Main Level |
Dining Room |
|
|
10'11'' x 12'7'' |
|
Main Level |
Kitchen |
|
|
11'2'' x 8'6'' |
https://www.realtor.ca/real-estate/27930372/3466-grayshott-drive-severn






























