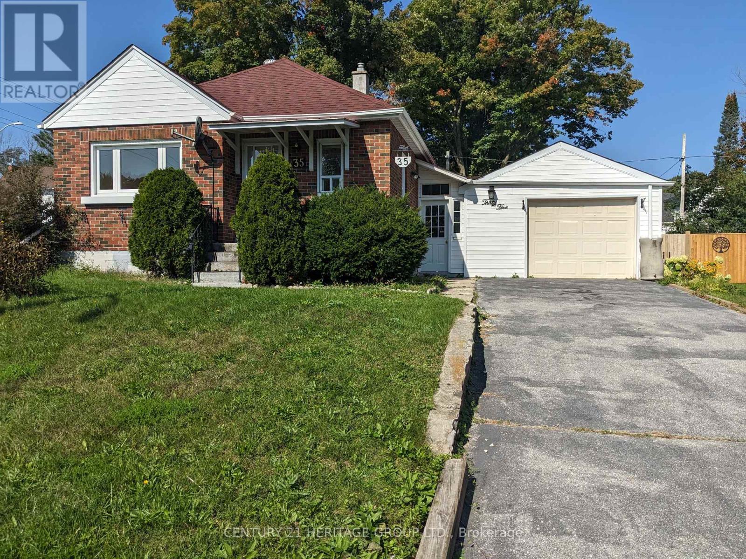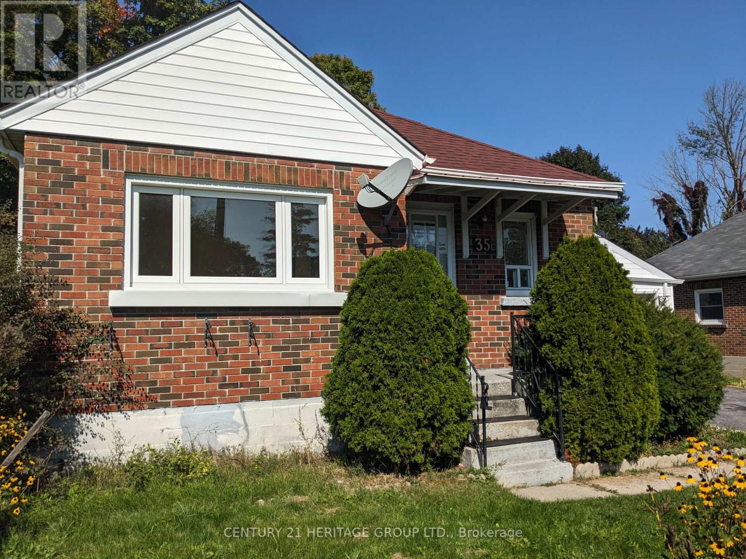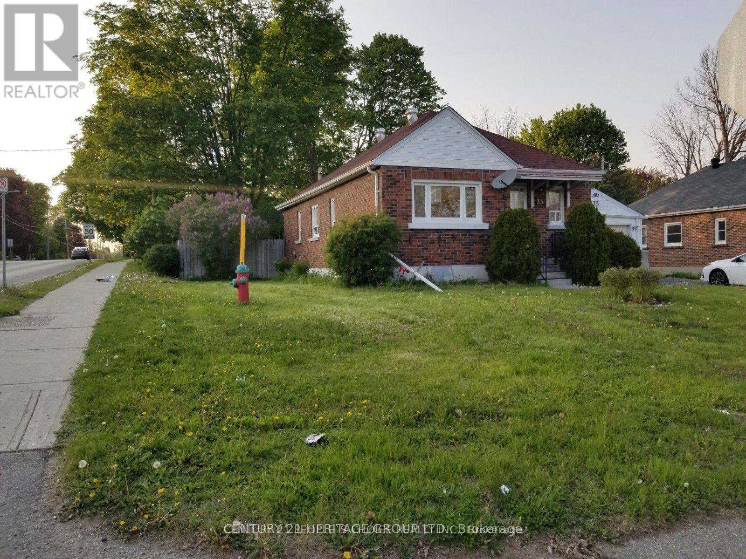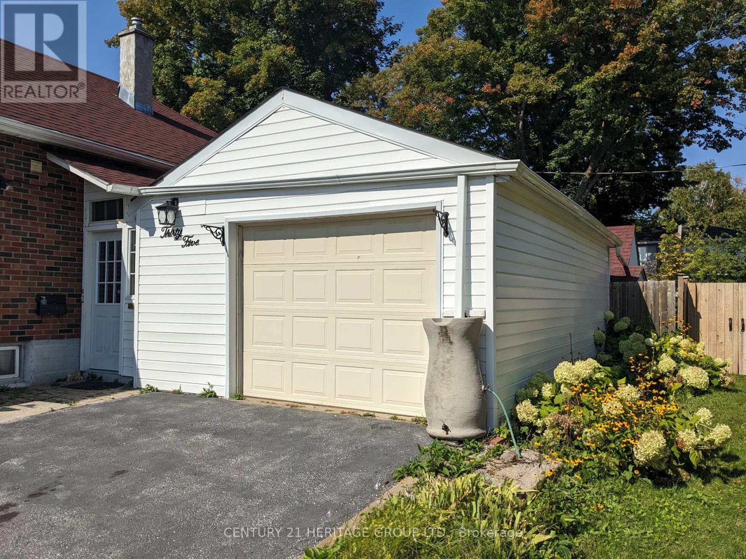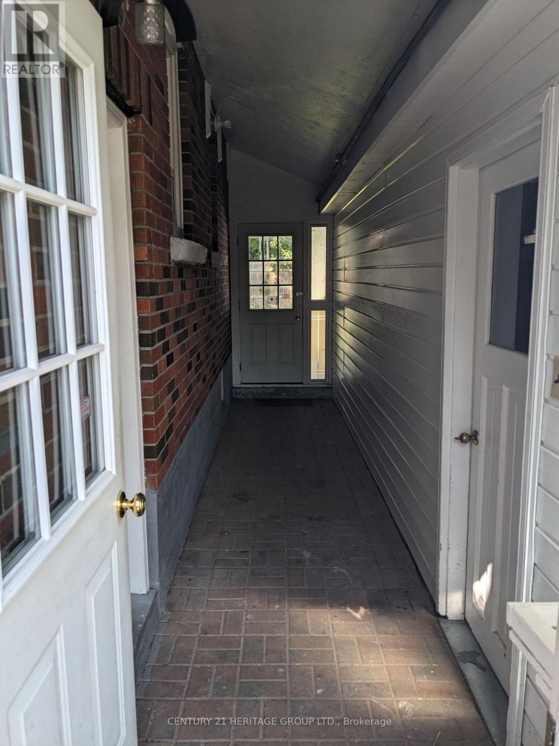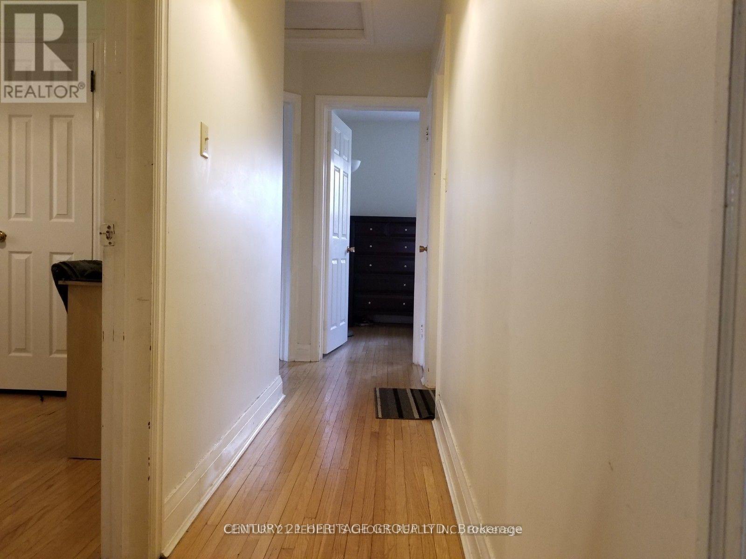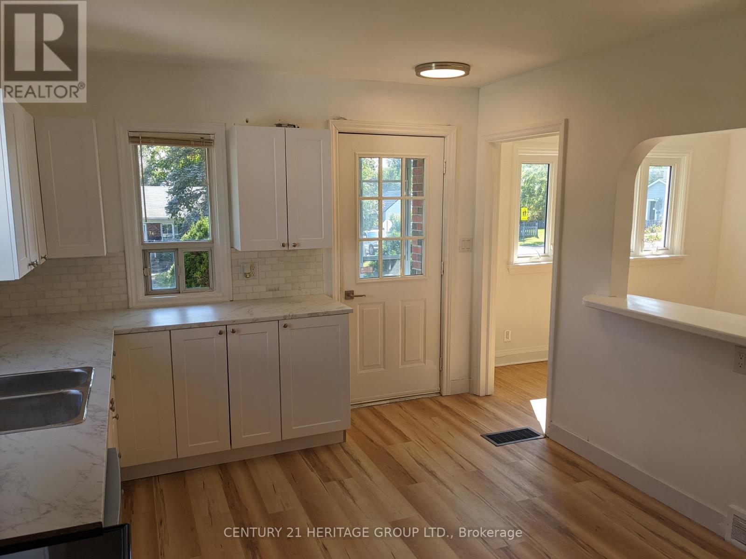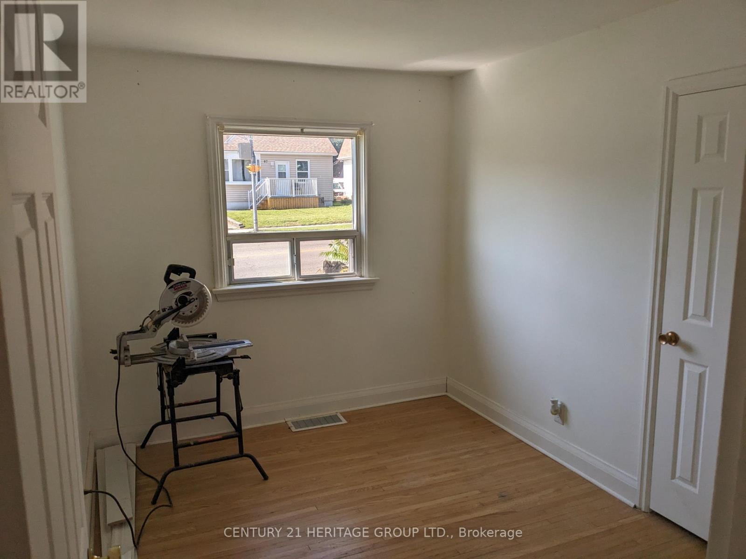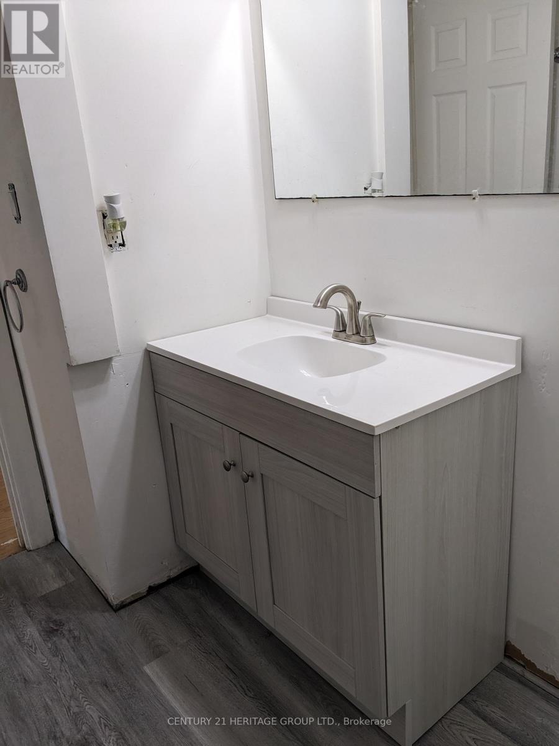4 Bedroom
1 Bathroom
700 - 1100 sqft
Raised Bungalow
Central Air Conditioning
Forced Air
$649,000
Welcome to 35 Argyle Ave. This recently renovated Home has 3 Bedrooms and 1 full Bathroom on the main floor and a Basement Apartment with a full Bathroom, Large Bedroom and an Office. The large Eat in Kitchen ahs everything you need and the Living room has ample space for multiple couches and area to entertain. The Bedrooms all have Large Windows, plenty of Closet space and are full of natural light. This home has a shared clothes washer and dryer in the basement and plenty of storage space. Central Air conditioning and 2 backyard sheds. This home is close to great Schools, Shops, Parks, Lake Simcoe and Lake Couchiching, Beaches and Marina's, and so much mores. (id:53086)
Property Details
|
MLS® Number
|
S12028222 |
|
Property Type
|
Single Family |
|
Community Name
|
Orillia |
|
Amenities Near By
|
Public Transit |
|
Community Features
|
School Bus |
|
Equipment Type
|
Water Heater |
|
Features
|
Level Lot, Carpet Free |
|
Parking Space Total
|
7 |
|
Rental Equipment Type
|
Water Heater |
|
Structure
|
Shed |
Building
|
Bathroom Total
|
1 |
|
Bedrooms Above Ground
|
3 |
|
Bedrooms Below Ground
|
1 |
|
Bedrooms Total
|
4 |
|
Age
|
51 To 99 Years |
|
Appliances
|
Garage Door Opener Remote(s), Dishwasher, Dryer, Hood Fan, Two Stoves, Washer, Window Coverings, Two Refrigerators |
|
Architectural Style
|
Raised Bungalow |
|
Basement Features
|
Apartment In Basement |
|
Basement Type
|
N/a |
|
Construction Style Attachment
|
Detached |
|
Cooling Type
|
Central Air Conditioning |
|
Exterior Finish
|
Brick |
|
Flooring Type
|
Hardwood |
|
Foundation Type
|
Block |
|
Heating Fuel
|
Natural Gas |
|
Heating Type
|
Forced Air |
|
Stories Total
|
1 |
|
Size Interior
|
700 - 1100 Sqft |
|
Type
|
House |
|
Utility Water
|
Municipal Water |
Parking
Land
|
Acreage
|
No |
|
Fence Type
|
Fully Fenced, Fenced Yard |
|
Land Amenities
|
Public Transit |
|
Sewer
|
Sanitary Sewer |
|
Size Depth
|
115 Ft |
|
Size Frontage
|
61 Ft ,6 In |
|
Size Irregular
|
61.5 X 115 Ft |
|
Size Total Text
|
61.5 X 115 Ft |
Rooms
| Level |
Type |
Length |
Width |
Dimensions |
|
Basement |
Kitchen |
3.25 m |
2.48 m |
3.25 m x 2.48 m |
|
Basement |
Family Room |
4.79 m |
3.31 m |
4.79 m x 3.31 m |
|
Basement |
Bedroom 4 |
3.48 m |
3.3 m |
3.48 m x 3.3 m |
|
Basement |
Office |
3.6 m |
2.28 m |
3.6 m x 2.28 m |
|
Main Level |
Living Room |
5.12 m |
3.46 m |
5.12 m x 3.46 m |
|
Main Level |
Kitchen |
3.33 m |
3.29 m |
3.33 m x 3.29 m |
|
Main Level |
Primary Bedroom |
3.48 m |
3.07 m |
3.48 m x 3.07 m |
|
Main Level |
Bedroom 2 |
3.48 m |
2.62 m |
3.48 m x 2.62 m |
|
Main Level |
Bedroom 3 |
3.29 m |
2.37 m |
3.29 m x 2.37 m |
https://www.realtor.ca/real-estate/28044304/35-argyle-avenue-orillia-orillia


