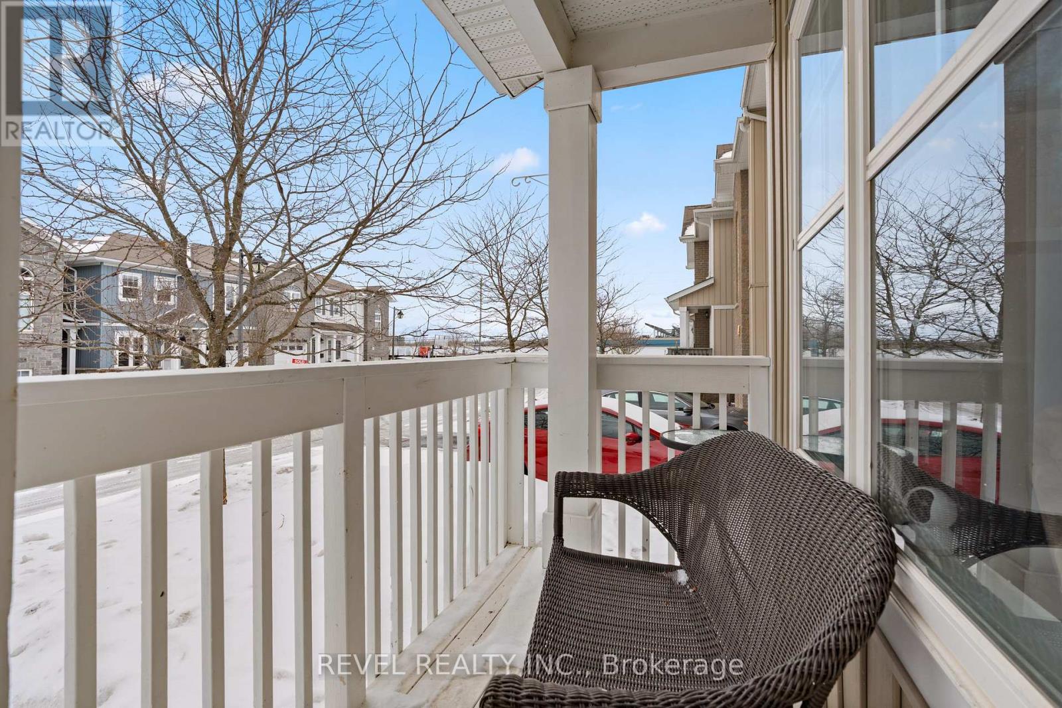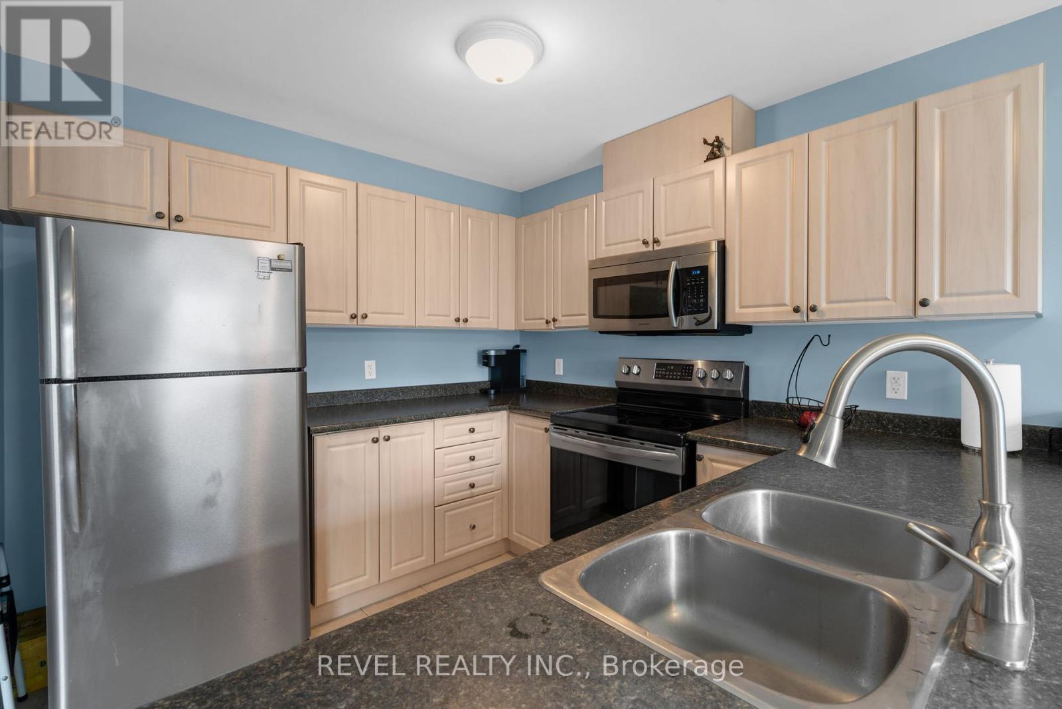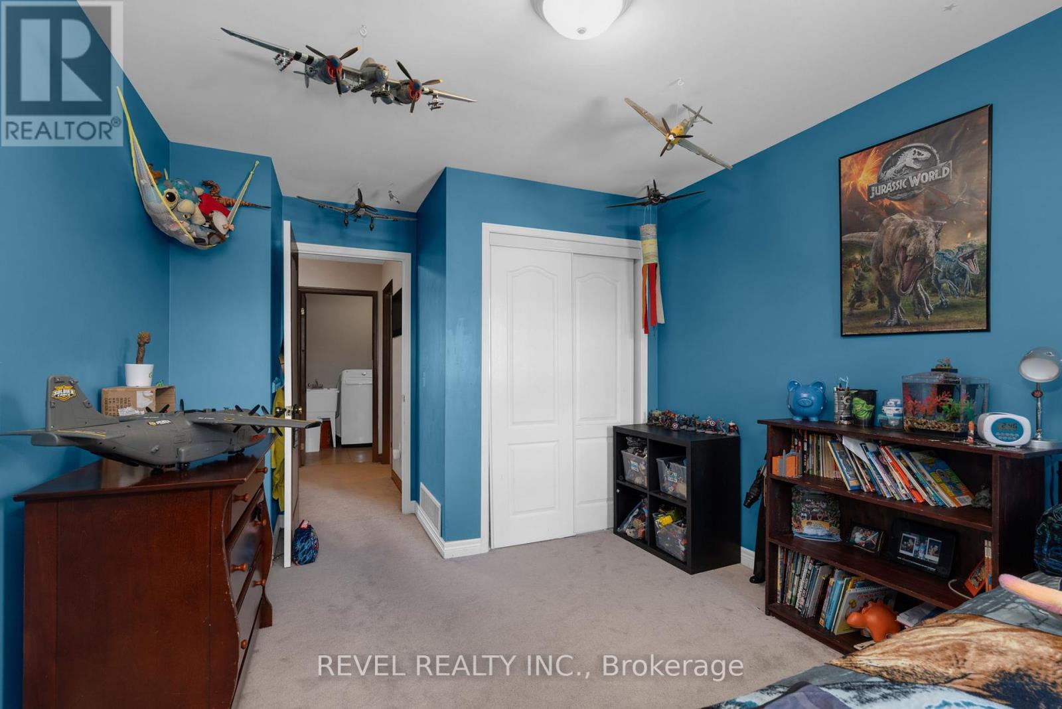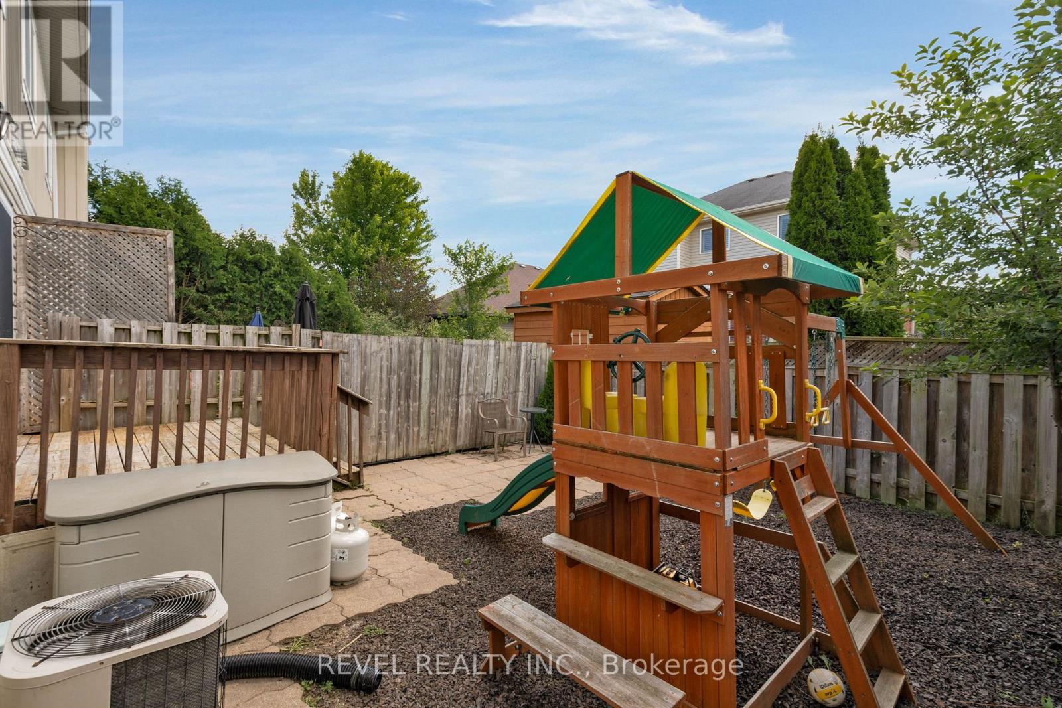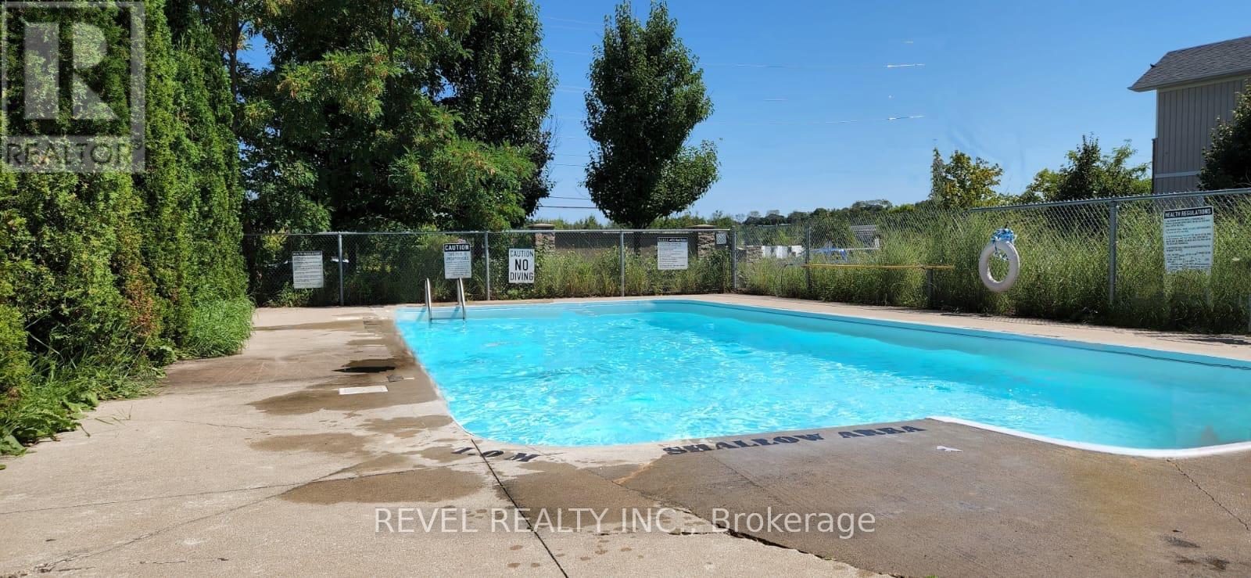3 Bedroom
3 Bathroom
1500 - 2000 sqft
Fireplace
Central Air Conditioning
Forced Air
$575,000
This townhome doesn't come with a lawn mower because you won't need one. 800 West Ridge Blvd Unit 36 is a modern, spacious 3-bedroom, 3-bath townhome in one of Orillia's fastest-growing communities. With over 1,700 sq ft of well-planned living space, this home offers the perfect blend of style and smart functionality. The open-concept main floor creates a bright, flowing space ideal for entertaining or simply relaxing at home. Upstairs, enjoy three generous bedrooms including a primary suite with private, ensuite, a second full bath, and convenient upper-level laundry. Step outside to your fully fenced yard, perfect for pets, kids, or just enjoying the outdoors in private. There is also a private, community pool for all families to enjoy. Whether you're a buyer looking for your first home or an investor seeking a turnkey rental property, this space has the flexibility and location to match your goals. The West Ridge community offers unbeatable convenience with Costco, Lakehead University, schools, parks, restaurants, and Highway 11 access all minutes away. Tenants love the lifestyle; homeowners love the value. Low-maintenance, move-in ready, and located in a sought-after neighbourhood, this is your chance to get into the market or grow your real estate portfolio in a location poised for long-term growth. (id:53086)
Property Details
|
MLS® Number
|
S12040172 |
|
Property Type
|
Single Family |
|
Community Name
|
Orillia |
|
Equipment Type
|
Water Heater |
|
Parking Space Total
|
2 |
|
Rental Equipment Type
|
Water Heater |
|
Structure
|
Porch, Patio(s), Deck |
Building
|
Bathroom Total
|
3 |
|
Bedrooms Above Ground
|
3 |
|
Bedrooms Total
|
3 |
|
Age
|
16 To 30 Years |
|
Amenities
|
Fireplace(s) |
|
Appliances
|
Garage Door Opener Remote(s), Dishwasher, Dryer, Stove, Washer, Window Coverings, Refrigerator |
|
Basement Type
|
Full |
|
Construction Style Attachment
|
Attached |
|
Cooling Type
|
Central Air Conditioning |
|
Exterior Finish
|
Brick, Vinyl Siding |
|
Fireplace Present
|
Yes |
|
Fireplace Total
|
1 |
|
Foundation Type
|
Concrete, Poured Concrete |
|
Half Bath Total
|
1 |
|
Heating Fuel
|
Natural Gas |
|
Heating Type
|
Forced Air |
|
Stories Total
|
2 |
|
Size Interior
|
1500 - 2000 Sqft |
|
Type
|
Row / Townhouse |
|
Utility Water
|
Municipal Water |
Parking
Land
|
Acreage
|
No |
|
Sewer
|
Sanitary Sewer |
|
Size Depth
|
89 Ft ,1 In |
|
Size Frontage
|
23 Ft ,10 In |
|
Size Irregular
|
23.9 X 89.1 Ft |
|
Size Total Text
|
23.9 X 89.1 Ft|under 1/2 Acre |
Rooms
| Level |
Type |
Length |
Width |
Dimensions |
|
Second Level |
Primary Bedroom |
4.29 m |
5.33 m |
4.29 m x 5.33 m |
|
Second Level |
Bedroom |
3.68 m |
4.04 m |
3.68 m x 4.04 m |
|
Second Level |
Bedroom |
3.1 m |
4.29 m |
3.1 m x 4.29 m |
|
Second Level |
Bathroom |
|
|
Measurements not available |
|
Second Level |
Laundry Room |
2.64 m |
1.88 m |
2.64 m x 1.88 m |
|
Main Level |
Living Room |
3.68 m |
4.01 m |
3.68 m x 4.01 m |
|
Main Level |
Family Room |
4.19 m |
4.24 m |
4.19 m x 4.24 m |
|
Main Level |
Kitchen |
2.74 m |
2.69 m |
2.74 m x 2.69 m |
|
Main Level |
Dining Room |
2.82 m |
2.54 m |
2.82 m x 2.54 m |
https://www.realtor.ca/real-estate/28070788/36-800-west-ridge-boulevard-orillia-orillia






