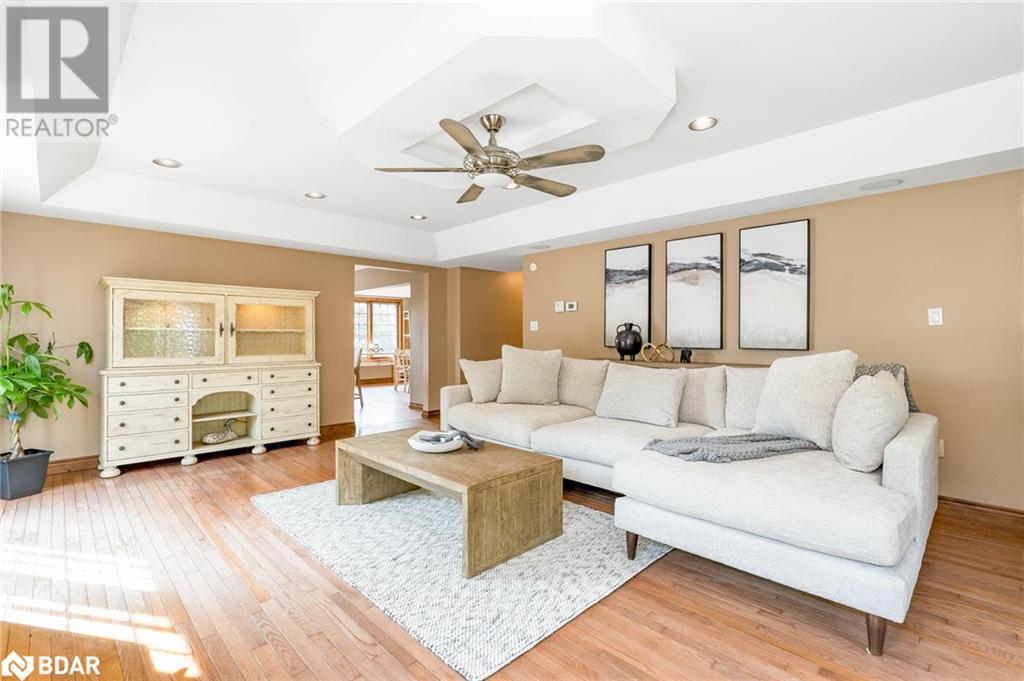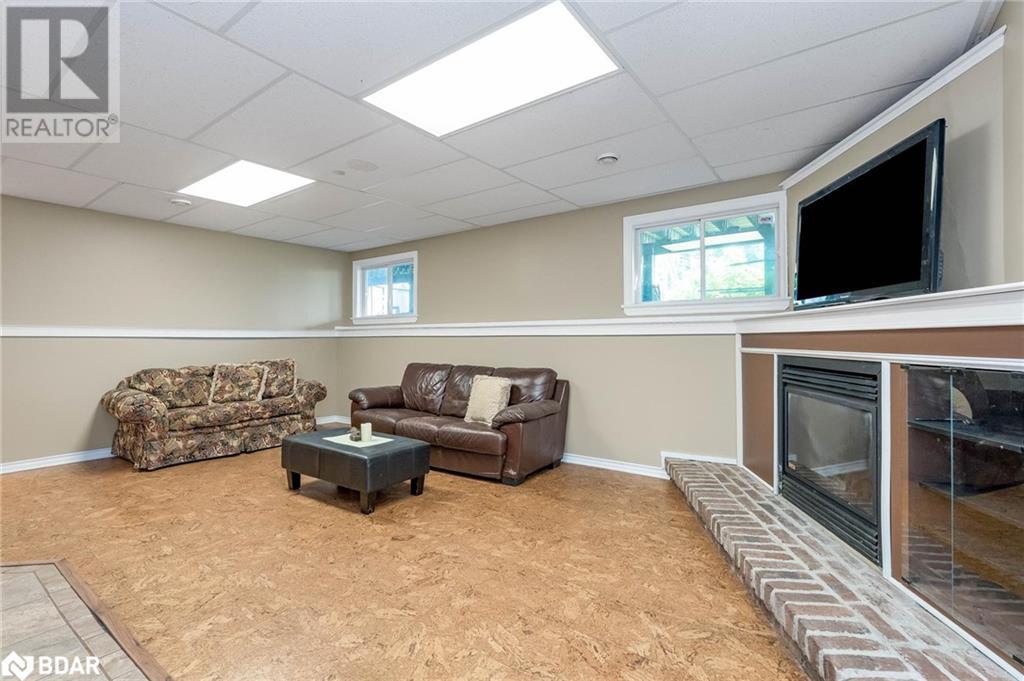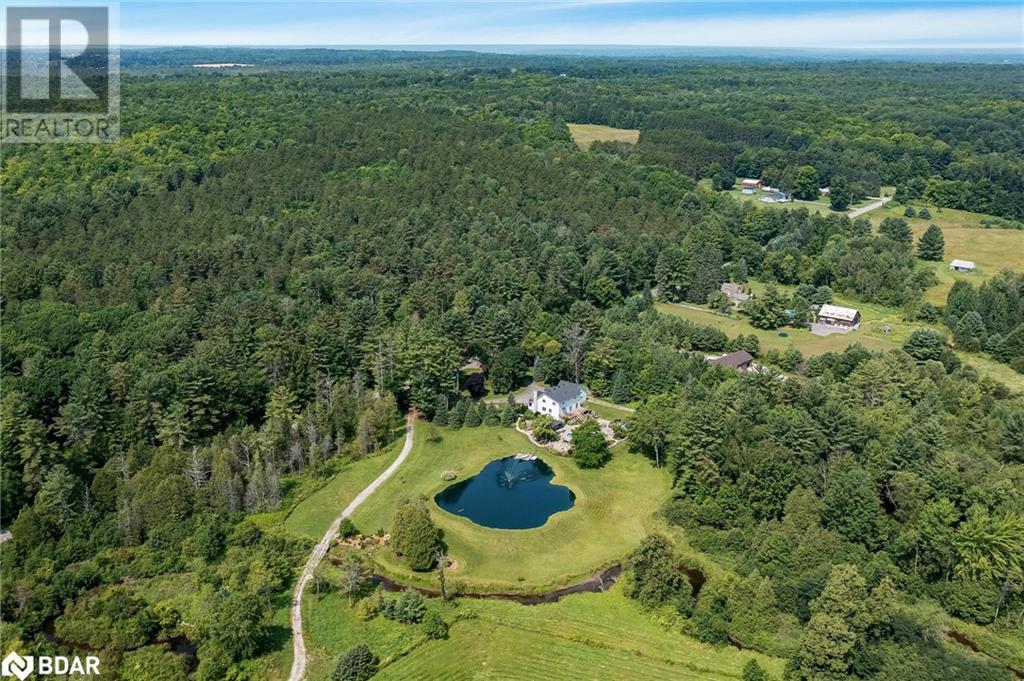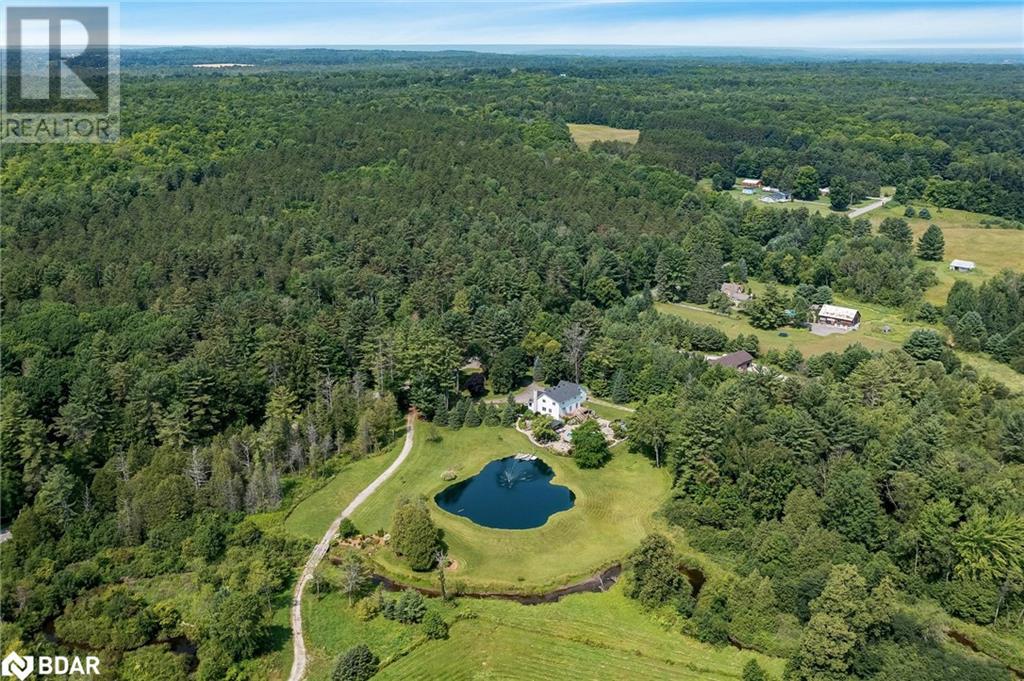4 Bedroom
5 Bathroom
4732 sqft
2 Level
Fireplace
Inground Pool
Central Air Conditioning
Forced Air
Acreage
$2,288,800
Top 5 Reasons You Will Love This Home: 1) Stunningly crafted 2-storey custom home with a walkout basement offering expansive living spaces, placed on over 25-acres of pristine, picturesque land where you can revel in the freedom of a horse paddock and directly across the street from Simcoe County Forest which expands into an additional 55-acres of a lush, trail-filled wonderland 2) 4,732 square feet of finished living space, including three plus one ample-sized bedrooms, an additional lower level kitchenette with in-law suite potential, and a fantastic upper level loft currently being utilized as a great room/games room 3) Enjoy a tranquil retreat presenting a fully landscaped backyard accentuated by perennial gardens, a stunning inground pool complete with a waterfall, and a tiki bar that overlooks the fields, forest, and a lovely pond 4) Walkout lower level providing effortless access to the backyard and garage, perfectly setting the stage for a charming and independent granny suite 5) Easily traversal location just minutes outside of Orillia, where you will find all the necessary amenities of schools, shopping, entertainment, restaurants, parks, lakes, and much more. 4,732 fin.sq.ft. Age 24. Visit our website for more detailed information. (id:53086)
Property Details
|
MLS® Number
|
40627344 |
|
Property Type
|
Single Family |
|
Community Features
|
Quiet Area |
|
Equipment Type
|
None |
|
Features
|
Crushed Stone Driveway, Country Residential |
|
Parking Space Total
|
14 |
|
Pool Type
|
Inground Pool |
|
Rental Equipment Type
|
None |
Building
|
Bathroom Total
|
5 |
|
Bedrooms Above Ground
|
3 |
|
Bedrooms Below Ground
|
1 |
|
Bedrooms Total
|
4 |
|
Appliances
|
Central Vacuum, Dishwasher |
|
Architectural Style
|
2 Level |
|
Basement Development
|
Finished |
|
Basement Type
|
Full (finished) |
|
Constructed Date
|
2000 |
|
Construction Style Attachment
|
Detached |
|
Cooling Type
|
Central Air Conditioning |
|
Exterior Finish
|
Stone, Vinyl Siding |
|
Fireplace Fuel
|
Wood |
|
Fireplace Present
|
Yes |
|
Fireplace Total
|
2 |
|
Fireplace Type
|
Other - See Remarks |
|
Foundation Type
|
Block |
|
Half Bath Total
|
1 |
|
Heating Fuel
|
Oil |
|
Heating Type
|
Forced Air |
|
Stories Total
|
2 |
|
Size Interior
|
4732 Sqft |
|
Type
|
House |
|
Utility Water
|
Drilled Well |
Parking
Land
|
Acreage
|
Yes |
|
Sewer
|
Septic System |
|
Size Total Text
|
25 - 50 Acres |
|
Zoning Description
|
Ag/ep |
Rooms
| Level |
Type |
Length |
Width |
Dimensions |
|
Second Level |
4pc Bathroom |
|
|
Measurements not available |
|
Second Level |
Bedroom |
|
|
16'4'' x 10'1'' |
|
Second Level |
Bedroom |
|
|
16'4'' x 13'0'' |
|
Second Level |
Full Bathroom |
|
|
Measurements not available |
|
Second Level |
Primary Bedroom |
|
|
18'3'' x 15'1'' |
|
Second Level |
2pc Bathroom |
|
|
Measurements not available |
|
Second Level |
Great Room |
|
|
22'8'' x 21'4'' |
|
Lower Level |
4pc Bathroom |
|
|
Measurements not available |
|
Lower Level |
Bedroom |
|
|
10'8'' x 10'0'' |
|
Lower Level |
Den |
|
|
12'1'' x 11'4'' |
|
Lower Level |
Living Room |
|
|
24'8'' x 14'1'' |
|
Lower Level |
Dining Room |
|
|
13'2'' x 10'7'' |
|
Lower Level |
Kitchen |
|
|
11'2'' x 10'9'' |
|
Main Level |
Laundry Room |
|
|
8'8'' x 7'0'' |
|
Main Level |
4pc Bathroom |
|
|
Measurements not available |
|
Main Level |
Family Room |
|
|
23'2'' x 15'6'' |
|
Main Level |
Living Room |
|
|
16'0'' x 11'7'' |
|
Main Level |
Dining Room |
|
|
17'9'' x 9'7'' |
|
Main Level |
Kitchen |
|
|
16'9'' x 15'6'' |
https://www.realtor.ca/real-estate/27250496/3625-fairgrounds-road-severn












































