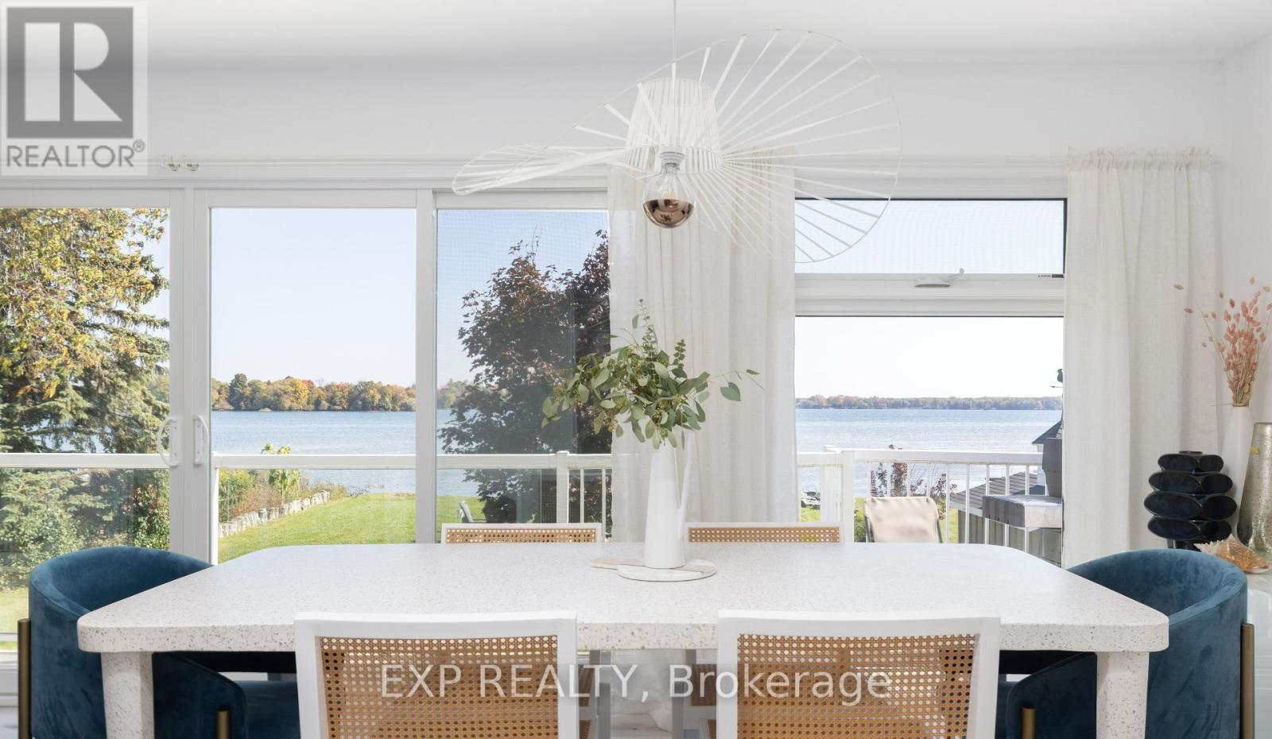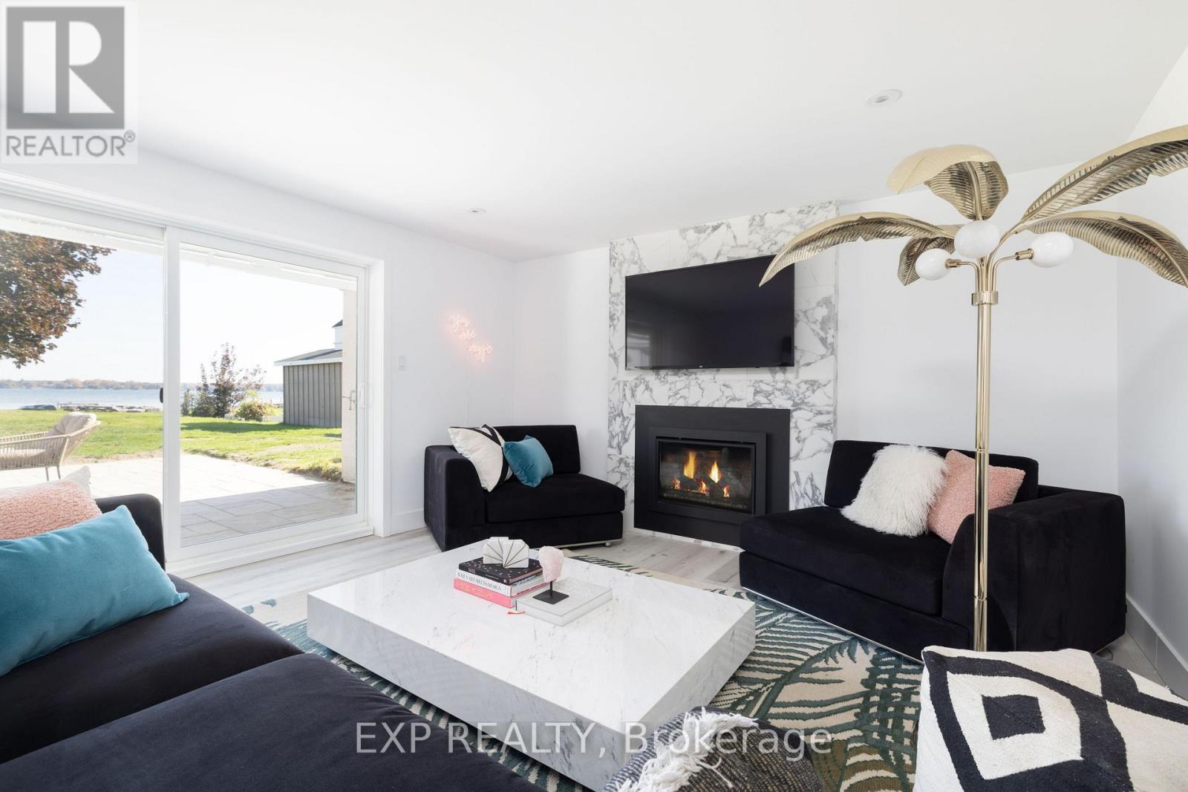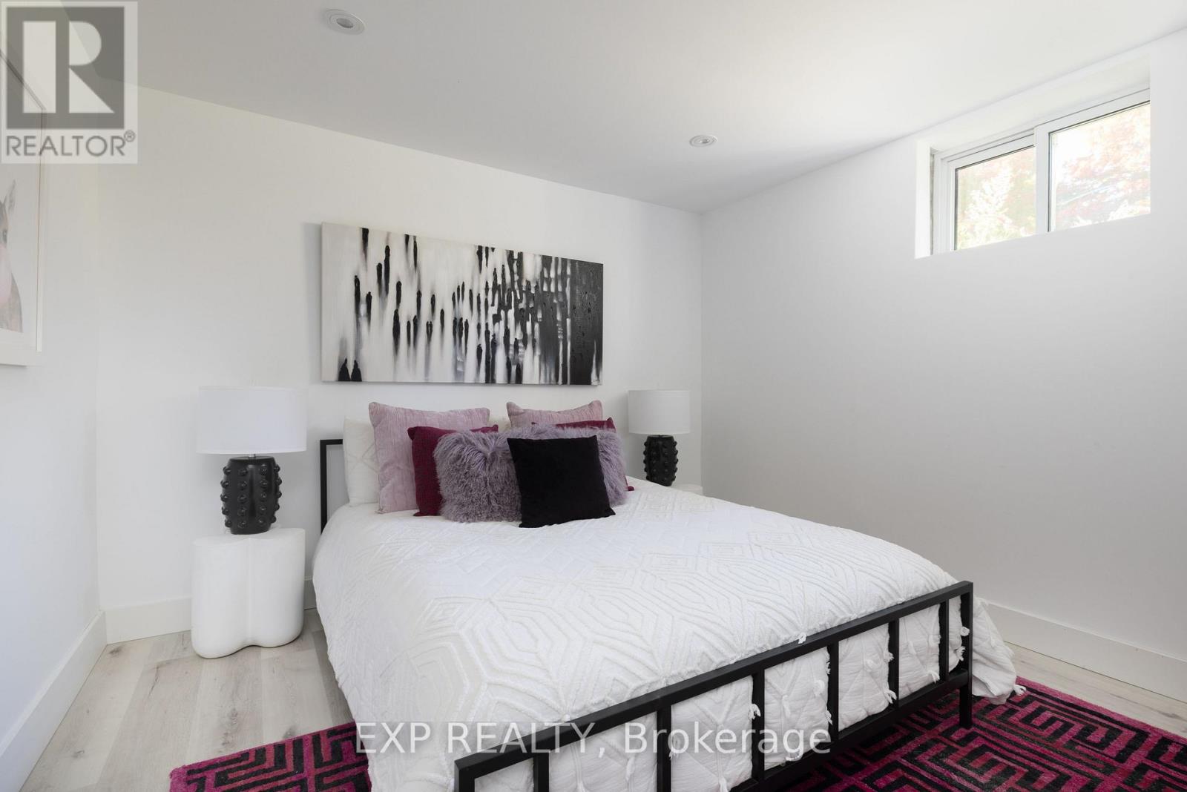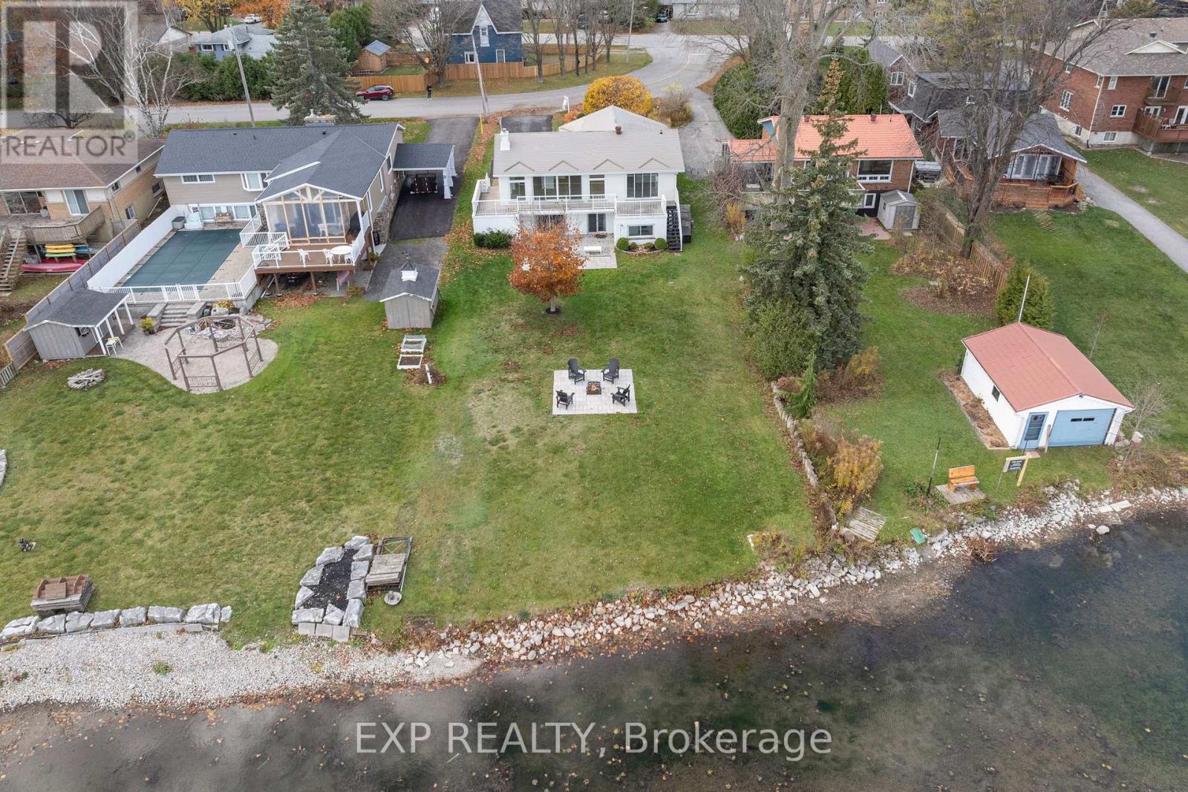4 Bedroom
3 Bathroom
Bungalow
Fireplace
Central Air Conditioning
Forced Air
Waterfront
$1,499,000
Dream Lakefront Home With Southern Exposure On Lake Simcoe, In Town, Close To All Amenities & The Highway. Maison Monaco Is Lakeside Luxury At Its Finest! Offering Nearly 3,000 Square Feet Of Immaculate Finished Living Space. This Designer Dream Home Features 2+2 Bedrooms, 3 Bathrooms, An Office, A 6' By 8' Wood Sauna And Sunroom. Multiple Walk-Outs To Entertaining Spaces Overlooking The Water. Lower Level Living Area Features Gas Fireplace With Marble Surround. Boat The Trent, Enjoy Ice Fishing Or Snowmobiling. This Is The Year-Round Or Cottage Experience Of A Lifetime, Entirely Re-Designed By Toronto Designer. Only 1.5 Hours Into Toronto. Bonus High Speed Internet And Town Services. **** EXTRAS **** Range, Hood Fan, Fridge, Dishwasher, Washer, Dryer, Elfs, Window Treatments, Sauna. Hwt (Owned). (id:53086)
Property Details
|
MLS® Number
|
S10423616 |
|
Property Type
|
Single Family |
|
Community Name
|
Orillia |
|
Amenities Near By
|
Beach, Marina, Park, Schools |
|
Community Features
|
School Bus |
|
Features
|
Sauna |
|
Parking Space Total
|
4 |
|
Structure
|
Deck, Patio(s) |
|
View Type
|
Direct Water View |
|
Water Front Name
|
Simcoe |
|
Water Front Type
|
Waterfront |
Building
|
Bathroom Total
|
3 |
|
Bedrooms Above Ground
|
2 |
|
Bedrooms Below Ground
|
2 |
|
Bedrooms Total
|
4 |
|
Appliances
|
Water Heater, Dishwasher, Dryer, Hood Fan, Range, Refrigerator, Sauna, Washer |
|
Architectural Style
|
Bungalow |
|
Basement Development
|
Finished |
|
Basement Features
|
Walk Out |
|
Basement Type
|
N/a (finished) |
|
Construction Style Attachment
|
Detached |
|
Cooling Type
|
Central Air Conditioning |
|
Exterior Finish
|
Brick |
|
Fireplace Present
|
Yes |
|
Flooring Type
|
Vinyl, Wood, Ceramic |
|
Foundation Type
|
Block |
|
Heating Fuel
|
Natural Gas |
|
Heating Type
|
Forced Air |
|
Stories Total
|
1 |
|
Type
|
House |
|
Utility Water
|
Municipal Water |
Land
|
Access Type
|
Year-round Access |
|
Acreage
|
No |
|
Land Amenities
|
Beach, Marina, Park, Schools |
|
Sewer
|
Sanitary Sewer |
|
Size Depth
|
208 Ft ,10 In |
|
Size Frontage
|
58 Ft ,9 In |
|
Size Irregular
|
58.79 X 208.86 Ft ; Lot Measurements As Per Mpac |
|
Size Total Text
|
58.79 X 208.86 Ft ; Lot Measurements As Per Mpac|under 1/2 Acre |
|
Zoning Description
|
R2 |
Rooms
| Level |
Type |
Length |
Width |
Dimensions |
|
Lower Level |
Living Room |
4.07 m |
4.49 m |
4.07 m x 4.49 m |
|
Lower Level |
Bedroom 3 |
3.12 m |
3.59 m |
3.12 m x 3.59 m |
|
Lower Level |
Office |
3.3 m |
3.1 m |
3.3 m x 3.1 m |
|
Lower Level |
Recreational, Games Room |
3.31 m |
3.6 m |
3.31 m x 3.6 m |
|
Lower Level |
Sunroom |
2.82 m |
3.06 m |
2.82 m x 3.06 m |
|
Lower Level |
Bedroom 4 |
4.11 m |
3.46 m |
4.11 m x 3.46 m |
|
Main Level |
Dining Room |
3.73 m |
2.76 m |
3.73 m x 2.76 m |
|
Main Level |
Kitchen |
4.66 m |
3.61 m |
4.66 m x 3.61 m |
|
Main Level |
Primary Bedroom |
4.93 m |
4.2 m |
4.93 m x 4.2 m |
|
Main Level |
Bedroom 2 |
3.21 m |
4.02 m |
3.21 m x 4.02 m |
Utilities
|
Cable
|
Installed |
|
Electricity Connected
|
Connected |
|
DSL*
|
Available |
|
Natural Gas Available
|
Available |
|
Telephone
|
Nearby |
|
Sewer
|
Installed |
https://www.realtor.ca/real-estate/27649388/363-macisaac-drive-orillia-orillia










































