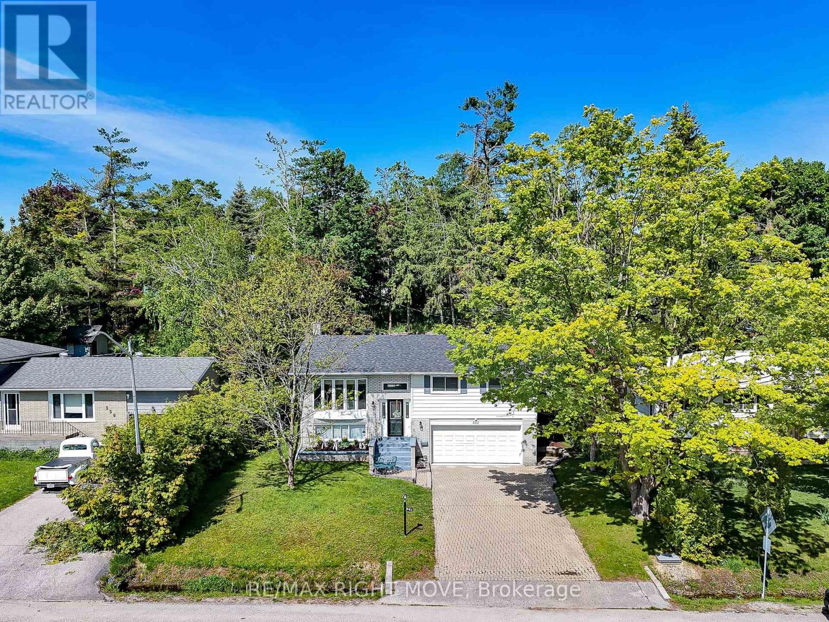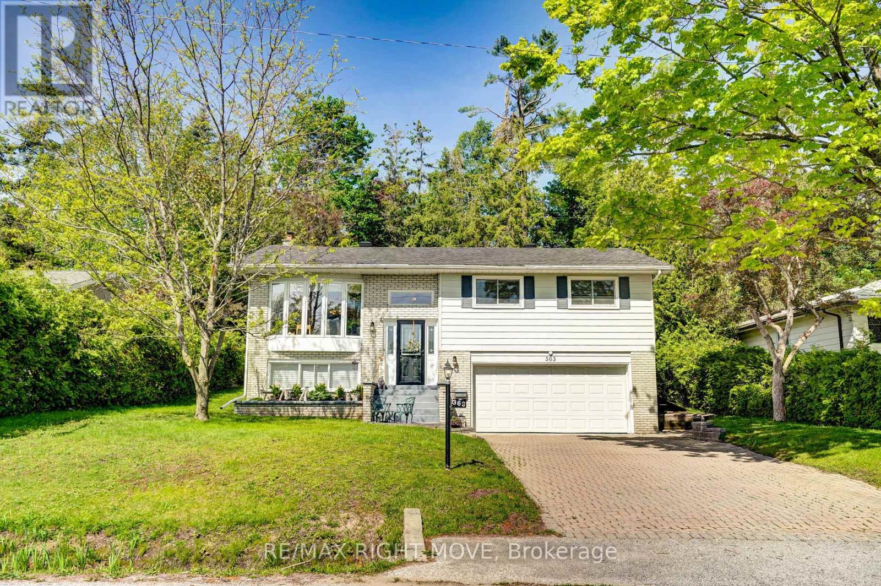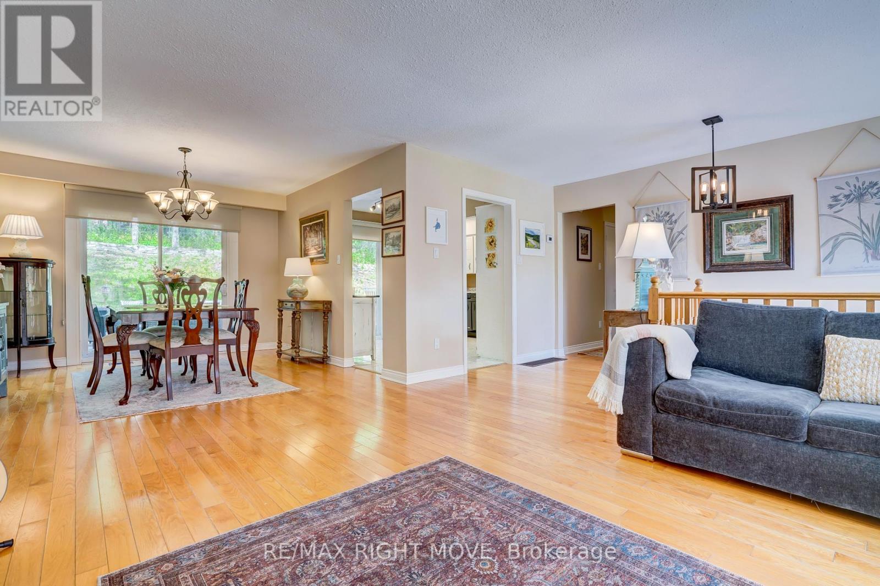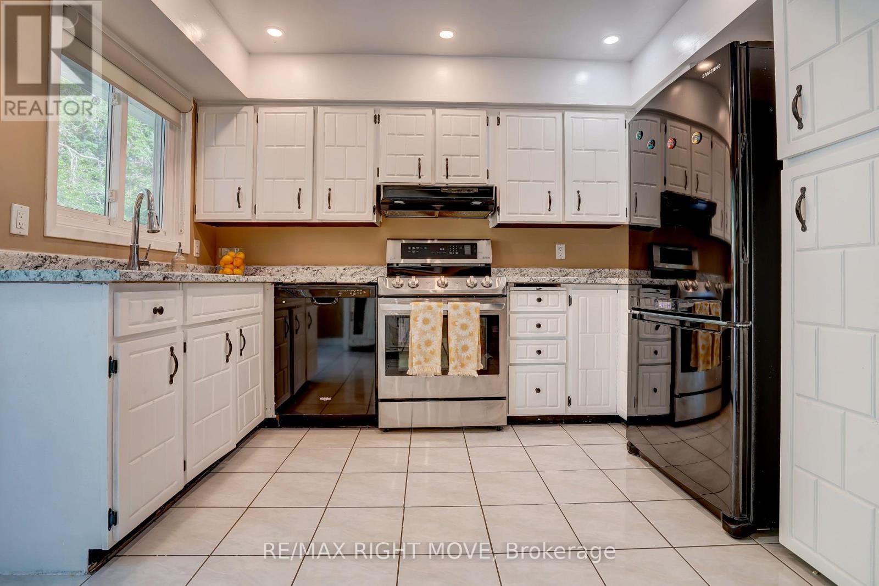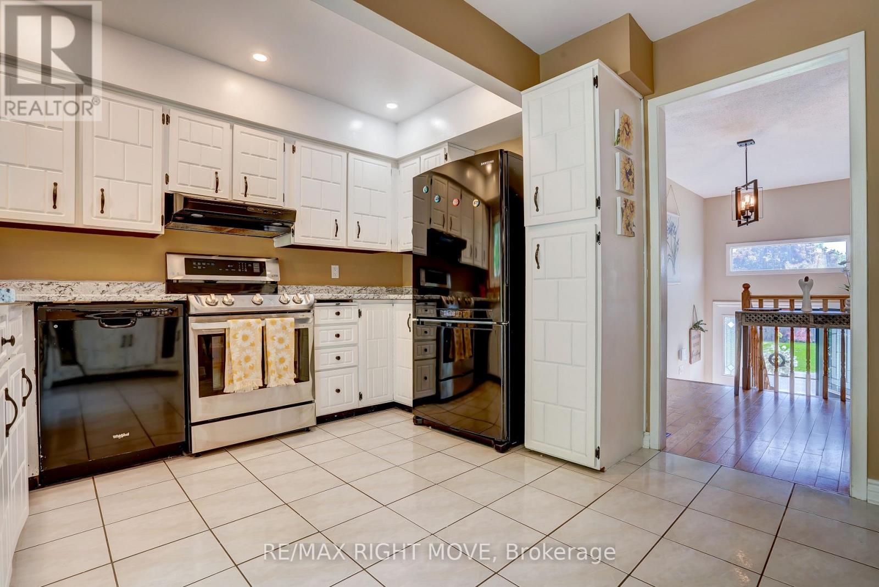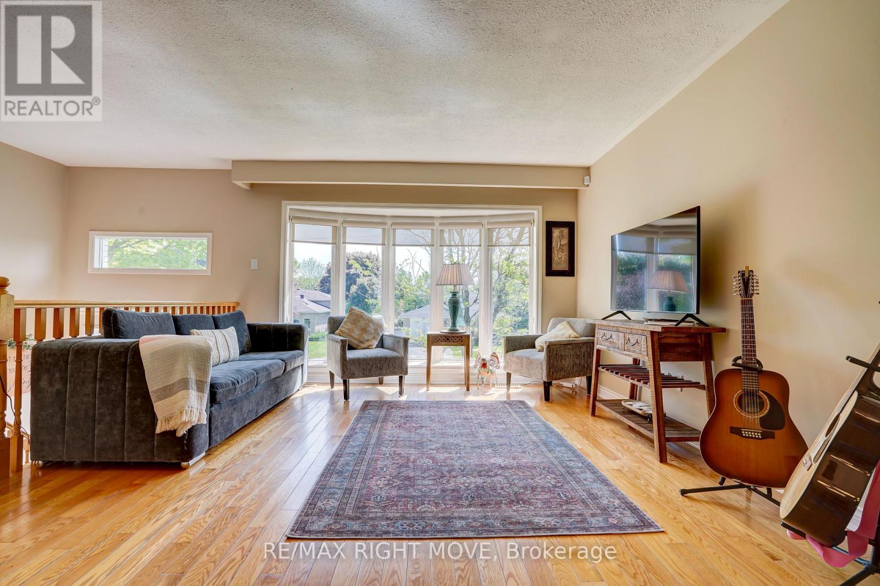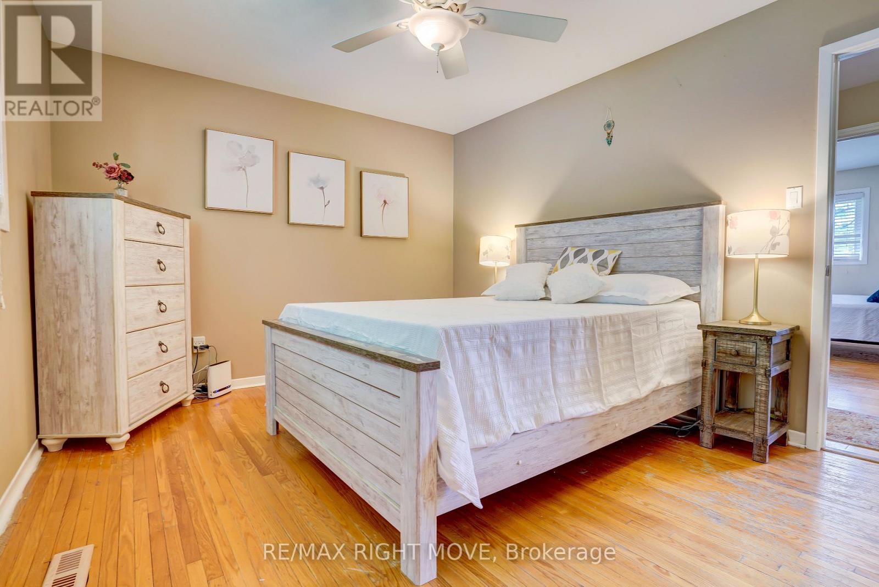3 Bedroom
2 Bathroom
1100 - 1500 sqft
Raised Bungalow
Central Air Conditioning
Forced Air
$739,900
Welcome to this well-maintained raised bungalow, ideally located in Orillia's sought-after North Ward. The main floor features a bright, open-concept layout featuring hardwood flooring throughout, a spacious living room, dining area, and a kitchen with tile flooring and walkout access to the backyard deck overlooking a treed private backyard. This level also includes three comfortable bedrooms and a 4-piece bathroom. The fully finished lower level adds plenty of living space with a large rec room, games area, 2-piece bathroom, laundry room, and convenient inside access to the garage. Additional features include forced air heating, central air conditioning, a unilock driveway, Generlink generator hookup, and shingles replaced in 2019. Enjoy the private, tree-lined backyard with a deck and attractive brick retaining wall, perfect for relaxing or entertaining. Located within walking distance to downtown Orillia, Couchiching Beach Park, Lake Couchiching, recreation trails, and more. This is a wonderful opportunity to enjoy comfortable living in a prime location! (id:53086)
Property Details
|
MLS® Number
|
S12191925 |
|
Property Type
|
Single Family |
|
Community Name
|
Orillia |
|
Amenities Near By
|
Schools |
|
Equipment Type
|
Water Heater |
|
Features
|
Hillside, Sump Pump |
|
Parking Space Total
|
8 |
|
Rental Equipment Type
|
Water Heater |
|
Structure
|
Shed |
Building
|
Bathroom Total
|
2 |
|
Bedrooms Above Ground
|
3 |
|
Bedrooms Total
|
3 |
|
Age
|
51 To 99 Years |
|
Appliances
|
Blinds, Dishwasher, Dryer, Stove, Washer, Refrigerator |
|
Architectural Style
|
Raised Bungalow |
|
Basement Development
|
Partially Finished |
|
Basement Type
|
Full (partially Finished) |
|
Construction Style Attachment
|
Detached |
|
Cooling Type
|
Central Air Conditioning |
|
Exterior Finish
|
Aluminum Siding, Brick Facing |
|
Foundation Type
|
Block |
|
Half Bath Total
|
1 |
|
Heating Fuel
|
Natural Gas |
|
Heating Type
|
Forced Air |
|
Stories Total
|
1 |
|
Size Interior
|
1100 - 1500 Sqft |
|
Type
|
House |
|
Utility Water
|
Municipal Water |
Parking
Land
|
Acreage
|
No |
|
Land Amenities
|
Schools |
|
Sewer
|
Sanitary Sewer |
|
Size Depth
|
125 Ft |
|
Size Frontage
|
70 Ft |
|
Size Irregular
|
70 X 125 Ft |
|
Size Total Text
|
70 X 125 Ft|under 1/2 Acre |
|
Zoning Description
|
R2 |
Rooms
| Level |
Type |
Length |
Width |
Dimensions |
|
Basement |
Bathroom |
3.45 m |
1.01 m |
3.45 m x 1.01 m |
|
Basement |
Games Room |
4.74 m |
4.97 m |
4.74 m x 4.97 m |
|
Basement |
Recreational, Games Room |
4.72 m |
5.48 m |
4.72 m x 5.48 m |
|
Main Level |
Kitchen |
4.01 m |
5.33 m |
4.01 m x 5.33 m |
|
Main Level |
Dining Room |
4.19 m |
5.51 m |
4.19 m x 5.51 m |
|
Main Level |
Living Room |
6.47 m |
5.79 m |
6.47 m x 5.79 m |
|
Main Level |
Primary Bedroom |
5.38 m |
5.18 m |
5.38 m x 5.18 m |
|
Main Level |
Bathroom |
2.36 m |
2.18 m |
2.36 m x 2.18 m |
|
Main Level |
Bedroom |
2.79 m |
3.98 m |
2.79 m x 3.98 m |
|
Main Level |
Bedroom |
5.18 m |
3.27 m |
5.18 m x 3.27 m |
Utilities
|
Cable
|
Installed |
|
Electricity
|
Installed |
https://www.realtor.ca/real-estate/28407252/363-tallwood-drive-orillia-orillia


