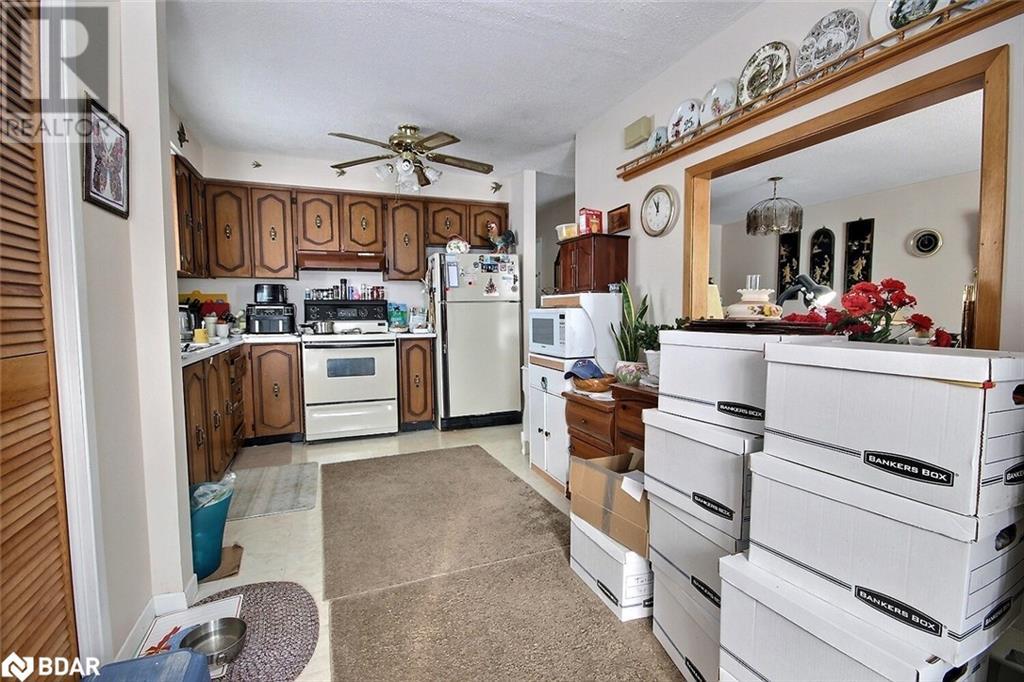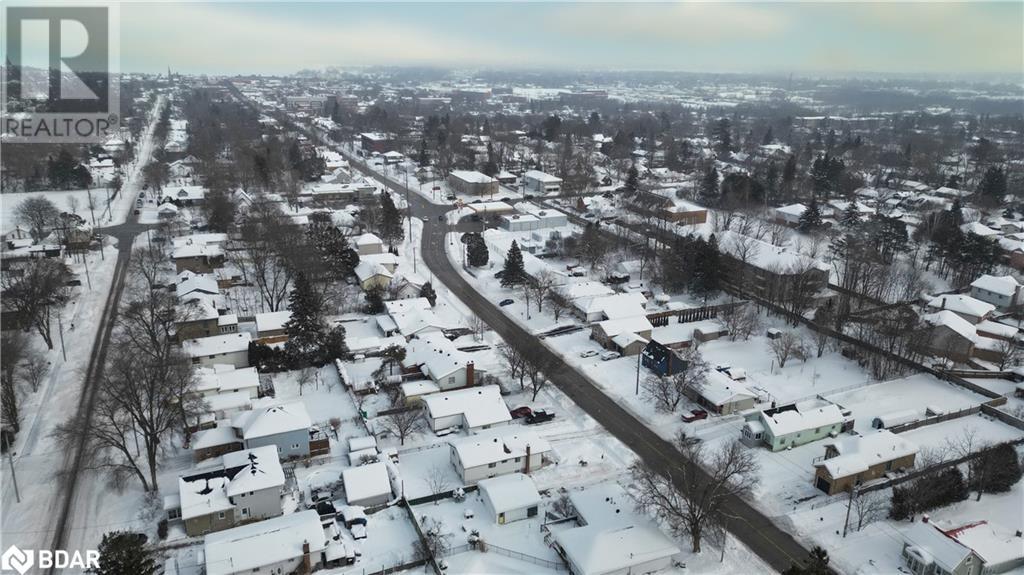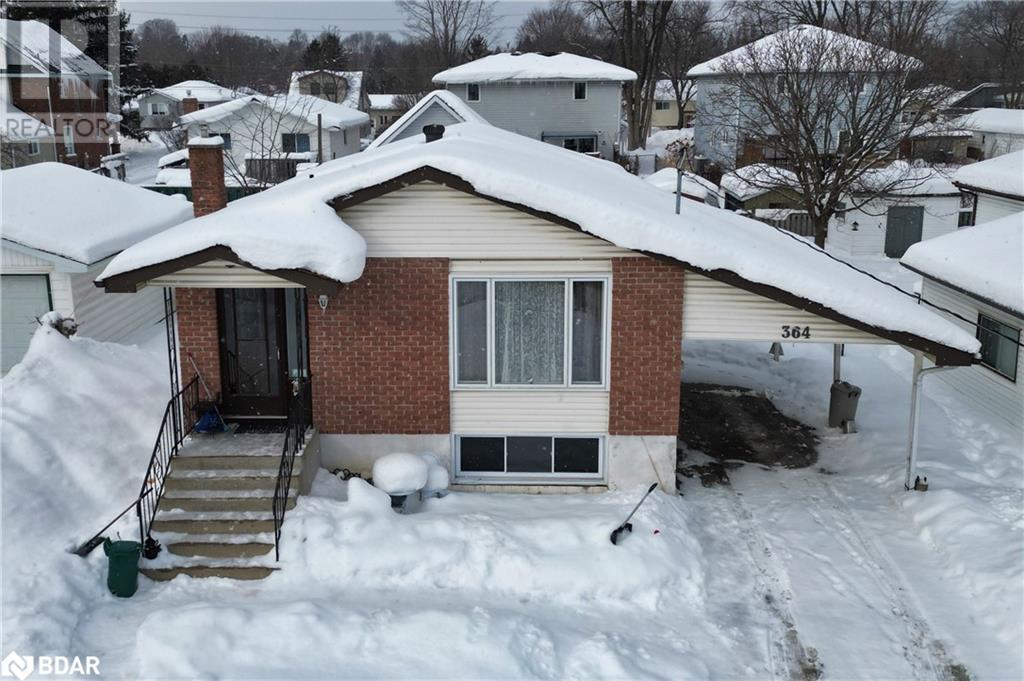3 Bedroom
2 Bathroom
1056 sqft
Bungalow
None
Baseboard Heaters, Forced Air
$525,000
Great Investment Opportunity in Orillia! Discover this versatile 3-bedroom home with excellent in-law potential located in the heart of Orillia. The property offers separate upstairs and downstairs living spaces, each featuring their own kitchen, laundry facilities, and 4-piece bathroom, ensuring functionality and independence for in-law suite. The main level boasts long-term, reliable tenants, making this a hassle-free investment from the start. The basement, with its gas fireplace and side entrance via the carport gas adds flexibility and additional potential. Situated on a 47.5 ft. x 104.5 ft. lot, the property includes a partially fenced backyard, a storage shed, and parking for up to five vehicles, including a carport. Its location is unbeatable—steps from public transit and within walking distance to the hospital, Lakehead University, and Orillia's charming historical downtown. Whether you're an investor seeking steady income or a homeowner looking for added space and versatility, this property delivers! (id:53086)
Open House
This property has open houses!
Starts at:
12:00 pm
Ends at:
2:00 pm
Property Details
|
MLS® Number
|
40691609 |
|
Property Type
|
Single Family |
|
Amenities Near By
|
Hospital, Park, Public Transit, Schools |
|
Features
|
Southern Exposure, Paved Driveway |
|
Parking Space Total
|
5 |
|
Structure
|
Shed |
Building
|
Bathroom Total
|
2 |
|
Bedrooms Above Ground
|
3 |
|
Bedrooms Total
|
3 |
|
Appliances
|
Dryer, Refrigerator, Stove, Washer |
|
Architectural Style
|
Bungalow |
|
Basement Development
|
Partially Finished |
|
Basement Type
|
Full (partially Finished) |
|
Constructed Date
|
1977 |
|
Construction Style Attachment
|
Detached |
|
Cooling Type
|
None |
|
Exterior Finish
|
Brick, Vinyl Siding |
|
Fixture
|
Ceiling Fans |
|
Heating Fuel
|
Natural Gas |
|
Heating Type
|
Baseboard Heaters, Forced Air |
|
Stories Total
|
1 |
|
Size Interior
|
1056 Sqft |
|
Type
|
House |
|
Utility Water
|
Municipal Water |
Parking
Land
|
Access Type
|
Road Access |
|
Acreage
|
No |
|
Fence Type
|
Partially Fenced |
|
Land Amenities
|
Hospital, Park, Public Transit, Schools |
|
Sewer
|
Municipal Sewage System |
|
Size Depth
|
105 Ft |
|
Size Frontage
|
48 Ft |
|
Size Irregular
|
0.113 |
|
Size Total
|
0.113 Ac|under 1/2 Acre |
|
Size Total Text
|
0.113 Ac|under 1/2 Acre |
|
Zoning Description
|
R-2 |
Rooms
| Level |
Type |
Length |
Width |
Dimensions |
|
Basement |
Laundry Room |
|
|
8'3'' x 4'6'' |
|
Basement |
Workshop |
|
|
6'10'' x 7'10'' |
|
Basement |
Family Room |
|
|
21'9'' x 18'9'' |
|
Basement |
Kitchen |
|
|
23'5'' x 10'9'' |
|
Basement |
4pc Bathroom |
|
|
8'3'' x 5'7'' |
|
Main Level |
Bedroom |
|
|
8'0'' x 12'10'' |
|
Main Level |
Bedroom |
|
|
9'8'' x 8'0'' |
|
Main Level |
Bedroom |
|
|
9'10'' x 14'9'' |
|
Main Level |
4pc Bathroom |
|
|
9'9'' x 4'6'' |
|
Main Level |
Living Room |
|
|
14'0'' x 22'6'' |
|
Main Level |
Kitchen |
|
|
18'5'' x 9'6'' |
Utilities
|
Cable
|
Available |
|
Natural Gas
|
Available |
https://www.realtor.ca/real-estate/27825360/364-mississaga-street-w-orillia




















