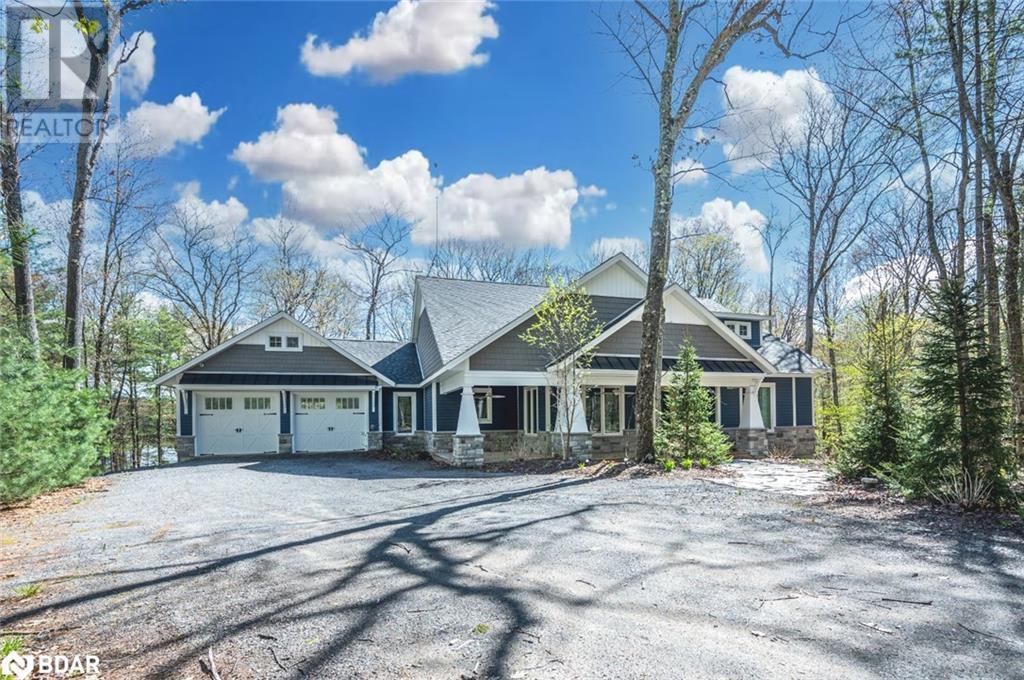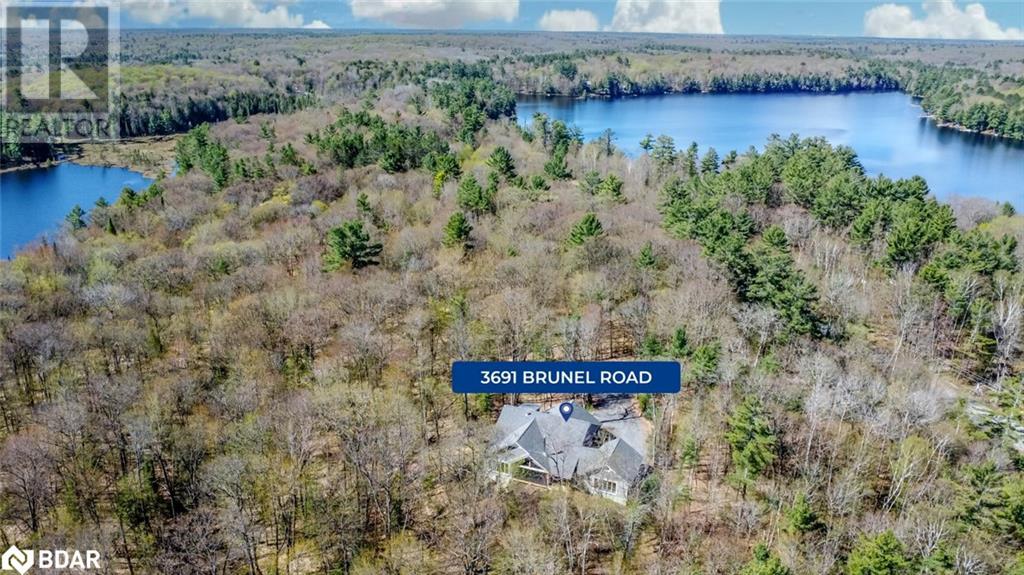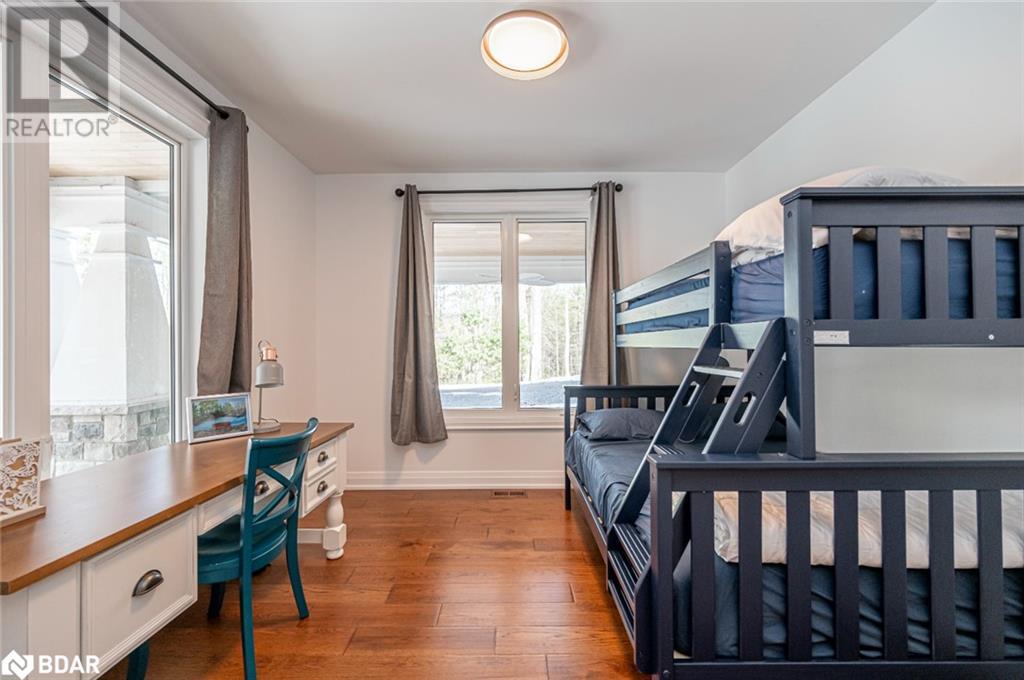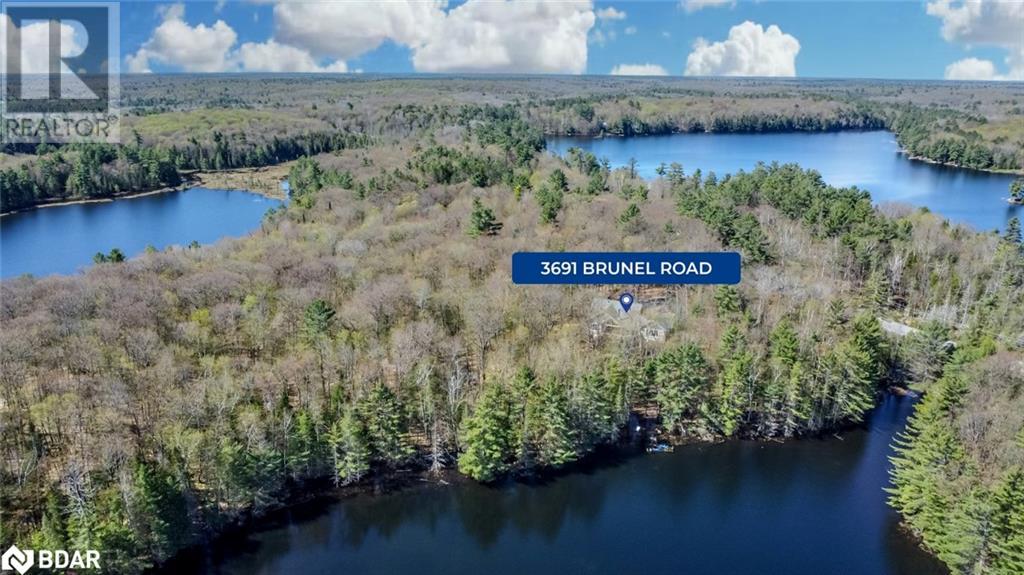4 Bedroom
3 Bathroom
2179 sqft
Bungalow
Fireplace
Central Air Conditioning
Forced Air
Waterfront
Acreage
$2,899,900
CUSTOM-BUILT WATERFRONT SANCTUARY WITH OVER 900’ OF PRIVATE FRONTAGE ON 6 ACRES OF SERENITY! This gated luxury waterfront retreat is located on the serene shores of Schufelt Lake. Situated on over 900’ of private lake frontage & spanning 6 acres of landscaped grounds, this custom-built (2021) home provides an exclusive sanctuary with only three other cottages sharing the lake. The open-concept kitchen, dining & great room feature high-end appliances, cathedral ceilings & modern decor, while the Muskoka room offers alfresco entertainment with a stone fireplace & drop-down screen. The primary bedroom boasts panoramic lake views, a propane fireplace & a spa-like ensuite. Outside, the landscaped grounds include flagstone walkways & lighting. With ample parking & a Tesla charging station in the two-car garage, convenience is ensured. The property offers the option to include furniture for a seamless transition into lakeside living. #HomeToStay (id:53086)
Property Details
|
MLS® Number
|
40587094 |
|
Property Type
|
Single Family |
|
Equipment Type
|
Propane Tank |
|
Features
|
Crushed Stone Driveway, Country Residential |
|
Parking Space Total
|
10 |
|
Rental Equipment Type
|
Propane Tank |
|
View Type
|
View Of Water |
|
Water Front Name
|
Schufelt Lake |
|
Water Front Type
|
Waterfront |
Building
|
Bathroom Total
|
3 |
|
Bedrooms Above Ground
|
4 |
|
Bedrooms Total
|
4 |
|
Appliances
|
Dishwasher, Dryer, Microwave, Refrigerator, Stove, Washer, Hood Fan |
|
Architectural Style
|
Bungalow |
|
Basement Development
|
Unfinished |
|
Basement Type
|
Crawl Space (unfinished) |
|
Constructed Date
|
2021 |
|
Construction Material
|
Wood Frame |
|
Construction Style Attachment
|
Detached |
|
Cooling Type
|
Central Air Conditioning |
|
Exterior Finish
|
Wood |
|
Fire Protection
|
Monitored Alarm, Smoke Detectors |
|
Fireplace Fuel
|
Propane,wood |
|
Fireplace Present
|
Yes |
|
Fireplace Total
|
3 |
|
Fireplace Type
|
Other - See Remarks,other - See Remarks |
|
Fixture
|
Ceiling Fans |
|
Foundation Type
|
Poured Concrete |
|
Half Bath Total
|
1 |
|
Heating Fuel
|
Propane |
|
Heating Type
|
Forced Air |
|
Stories Total
|
1 |
|
Size Interior
|
2179 Sqft |
|
Type
|
House |
|
Utility Water
|
Drilled Well |
Parking
Land
|
Acreage
|
Yes |
|
Sewer
|
Septic System |
|
Size Irregular
|
6.429 |
|
Size Total
|
6.429 Ac|5 - 9.99 Acres |
|
Size Total Text
|
6.429 Ac|5 - 9.99 Acres |
|
Surface Water
|
Lake |
|
Zoning Description
|
Wr |
Rooms
| Level |
Type |
Length |
Width |
Dimensions |
|
Main Level |
4pc Bathroom |
|
|
Measurements not available |
|
Main Level |
Bedroom |
|
|
12'11'' x 11'7'' |
|
Main Level |
Bedroom |
|
|
10'5'' x 12'8'' |
|
Main Level |
Bedroom |
|
|
11'11'' x 11'0'' |
|
Main Level |
Full Bathroom |
|
|
Measurements not available |
|
Main Level |
Primary Bedroom |
|
|
16'0'' x 14'0'' |
|
Main Level |
Laundry Room |
|
|
6'6'' x 5'0'' |
|
Main Level |
2pc Bathroom |
|
|
Measurements not available |
|
Main Level |
Sunroom |
|
|
20'0'' x 17'0'' |
|
Main Level |
Dining Room |
|
|
10'10'' x 10'8'' |
|
Main Level |
Kitchen |
|
|
32'0'' x 23'5'' |
|
Main Level |
Foyer |
|
|
7'3'' x 9'6'' |
https://www.realtor.ca/real-estate/26877690/3691-brunel-road-baysville


























